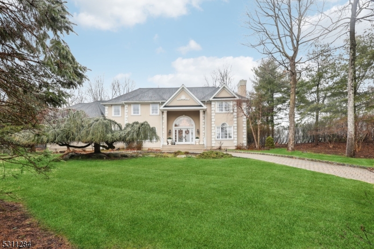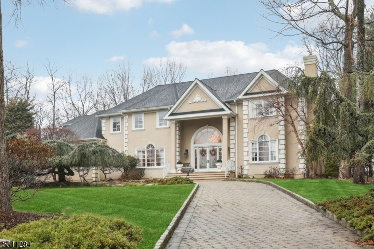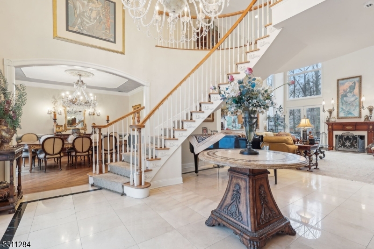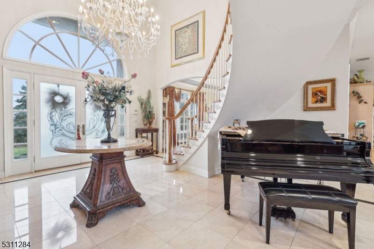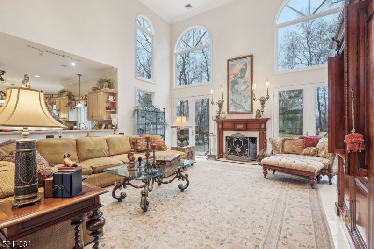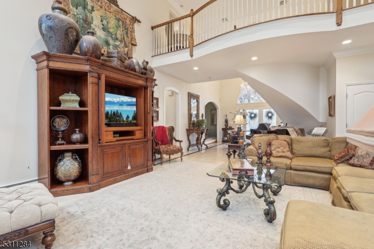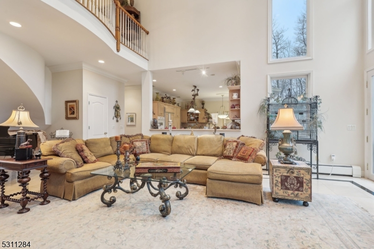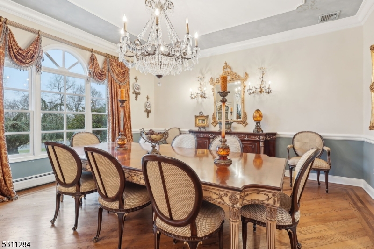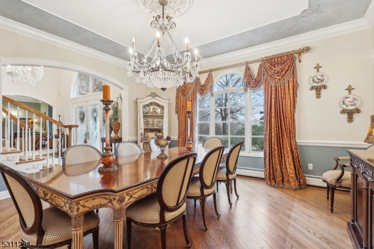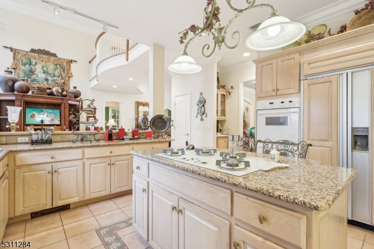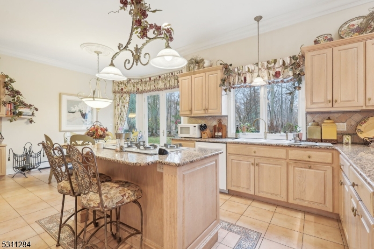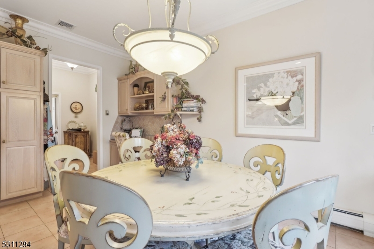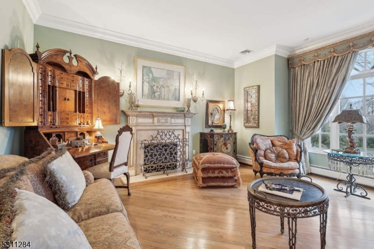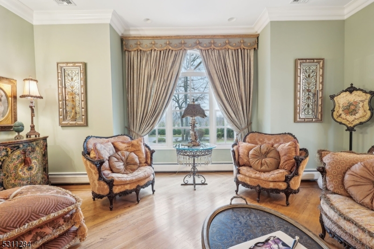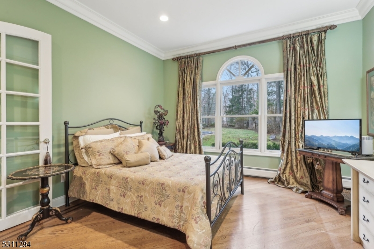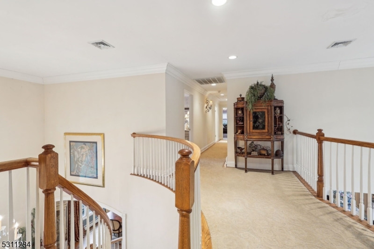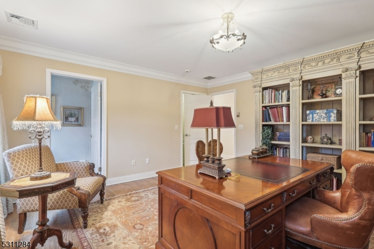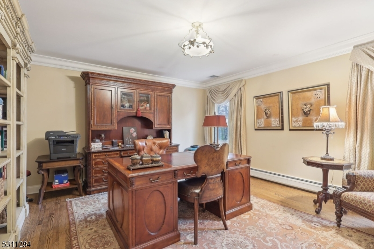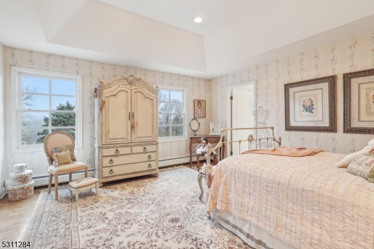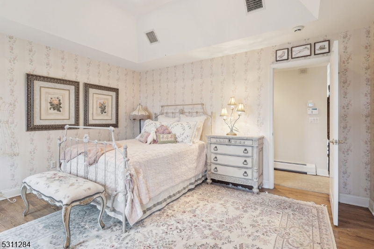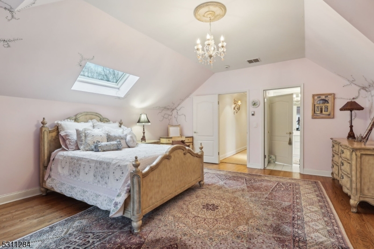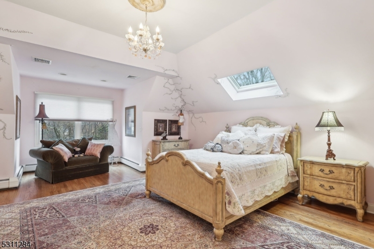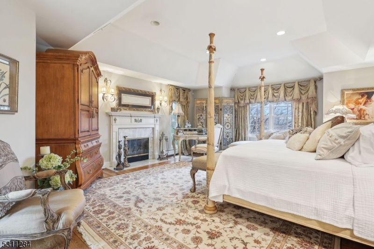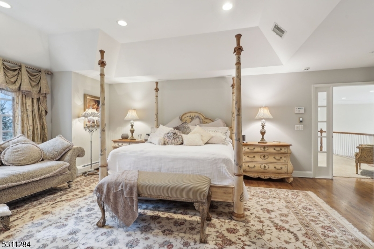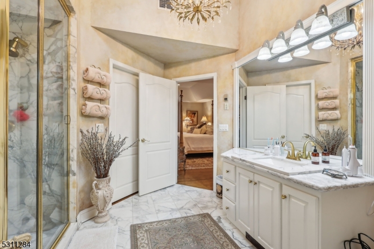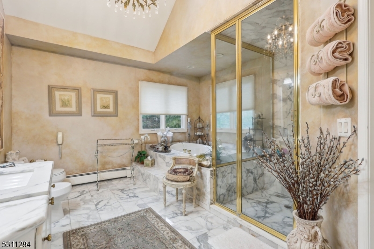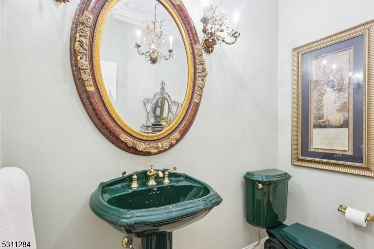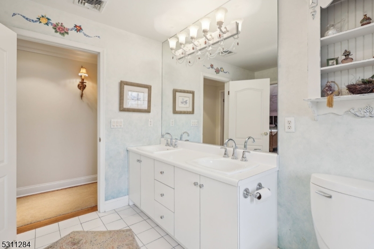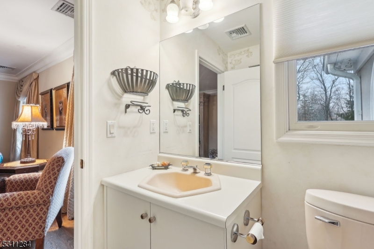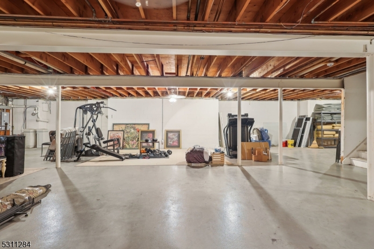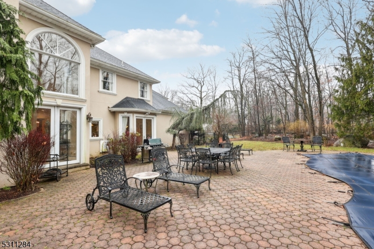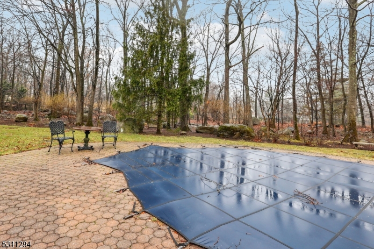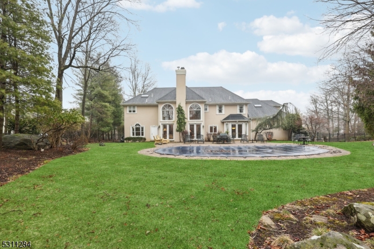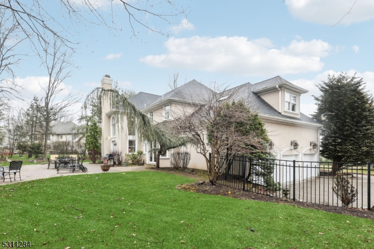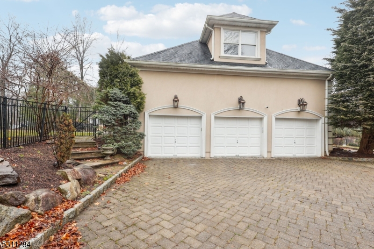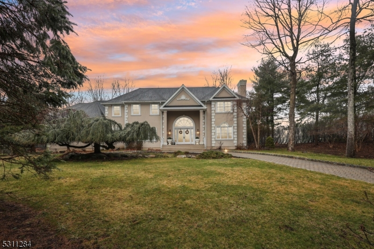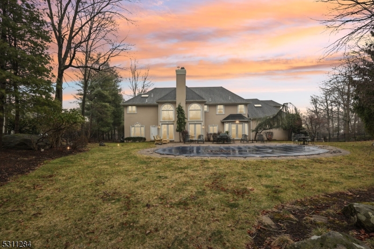507 Dara Ln | Franklin Lakes Boro
Discover luxury living in this expansive 4-bedroom, 4-bathroom CH Colonial, nestled on a private 1.2-acre lot on a quiet cul-de-sac. This home is designed for comfort and elegance, featuring extra-large bedrooms, soaring 9' ceilings on the first floor, and hardwood floors throughout. Step inside to find a grand living room w/ fireplace, a spacious great room with a second fireplace, and a first-floor library/office. The gourmet kitchen is a chef's dream, boasting a Sub-Zero refrigerator, granite countertops, and a bright breakfast area. The primary suite offers a fireplace, spa like bath & generous closet. Three additional oversized bedrooms provide ample space. Outdoors, enjoy a heated inground pool with a new liner (2023), a large patio perfect for entertaining, and a circular driveway with elegant paver bricks and Belgian block curbing. The heated 3-car garage and central vacuum system add convenience, while the newer stucco exterior enhances curb appeal. A huge high-ceiling basement offers endless possibilities gym, media room, or additional living space. Located near top-rated schools, shopping, and dining, this exceptional home blends privacy with convenience. GSMLS 3953383
Directions to property: Pulis ave, shadow ridge rd, trailing ridge,winton Gate Ln, left on Ridgeview
