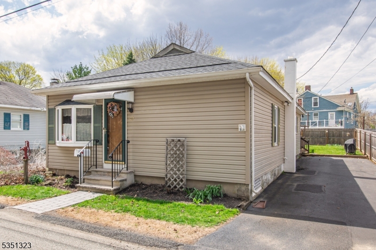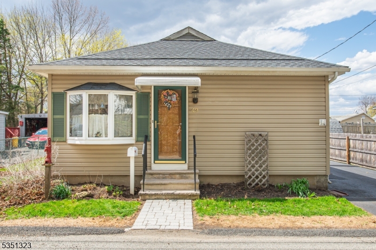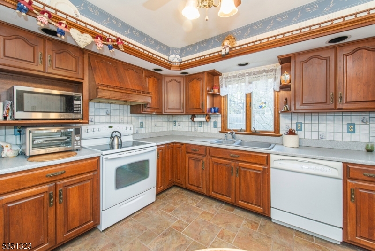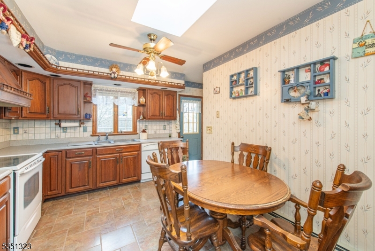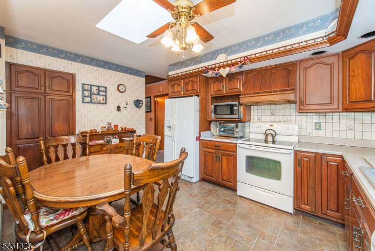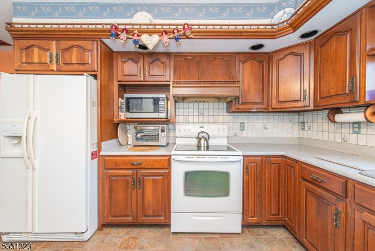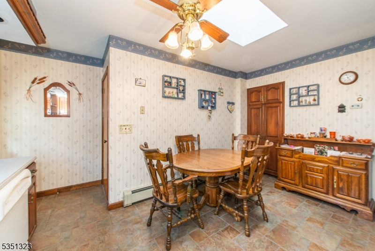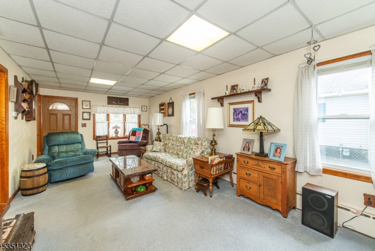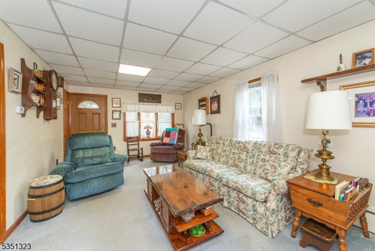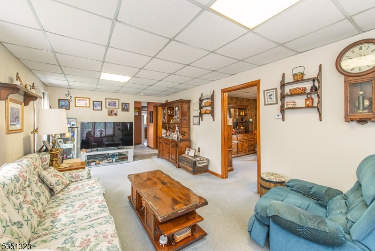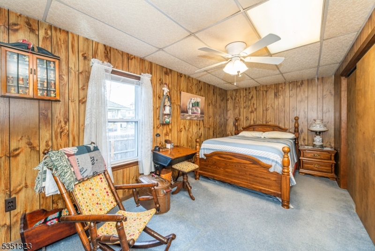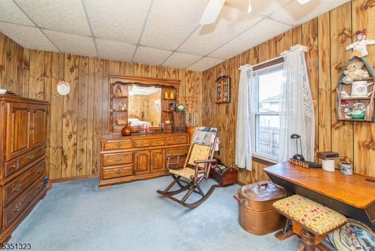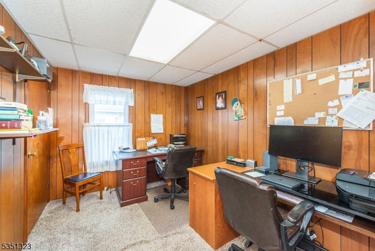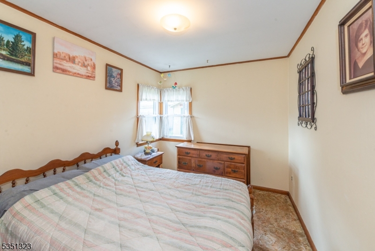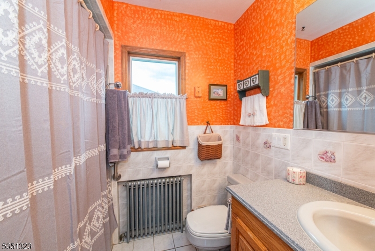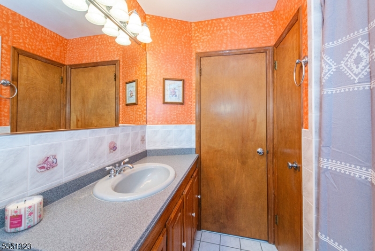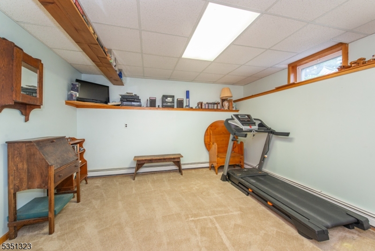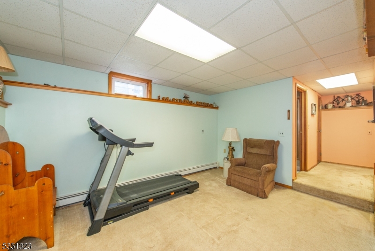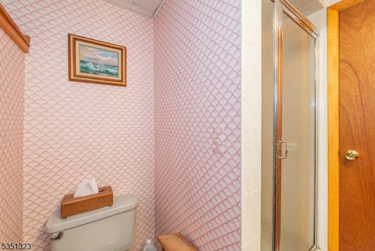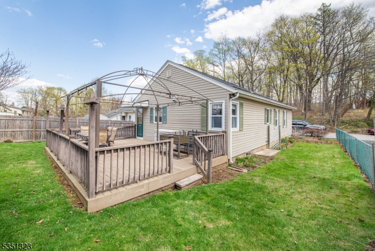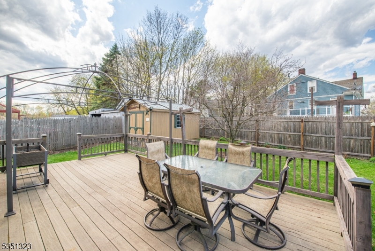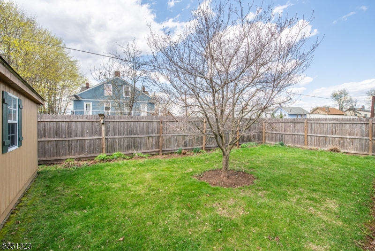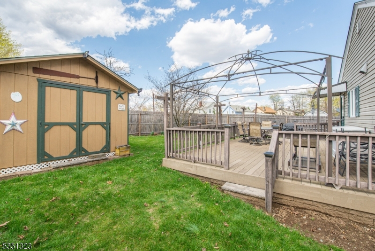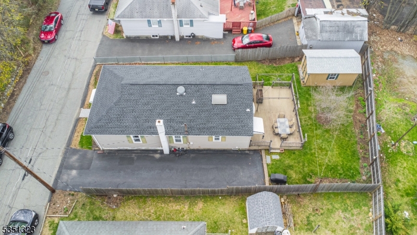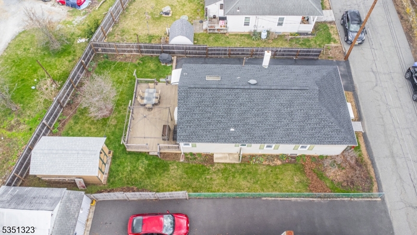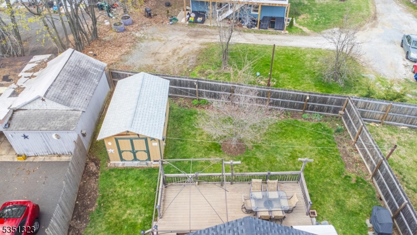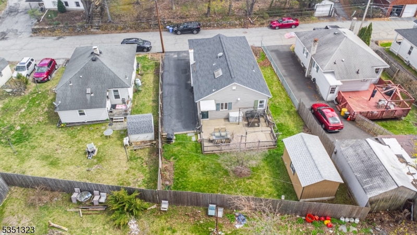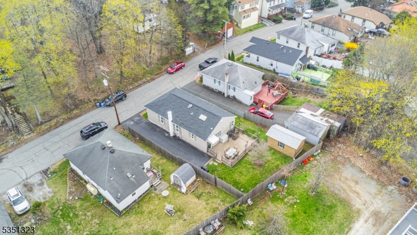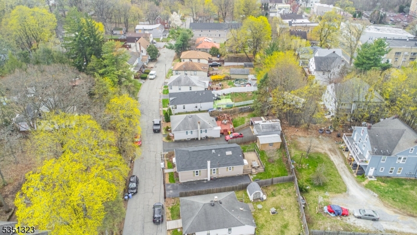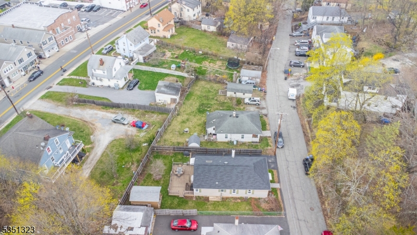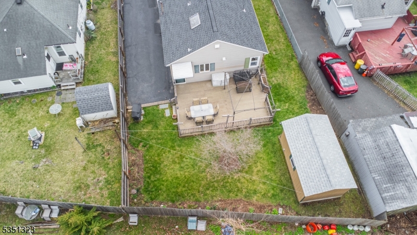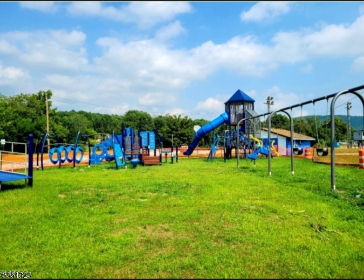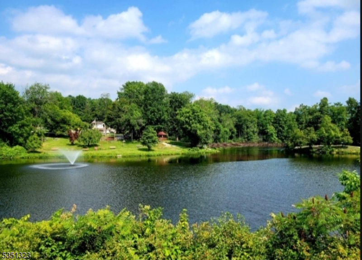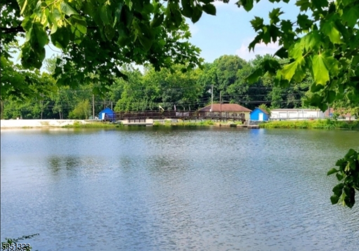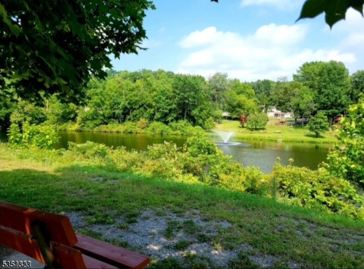49 Nestor St | Franklin Boro
WELCOME to your NEW HOME! This DELIGHTFUL, CLEAN, 3-BEDROOM, 2-FULL-BATH RANCH is situated on a PEACEFUL DEAD-END street, offering the perfect blend of PRIVACY and CONVENIENCE. With a BRAND NEW ROOF and a MODERN TANKLESS FURNACE and WATER HEATER, you'll enjoy PEACE of MIND and ENERGY EFFICIENCY. Step inside to discover an INVITING EAT-IN KITCHEN, with PLENTY of CABINETRY, including a LARGE PANTRY. The SPACIOUS LIVING ROOM flows seamlessly, making it easy to create your own personal touch. The PARTIALLY FINISHED FULL BASEMENT provides ADDITIONAL LIVING SPACE, the 2nd FULL BATH and AMPLE STORAGE, while PULL-DOWN stairs lead to the ATTIC for even MORE STORAGE options.Outside, the FULLY FENCED , FLAT YARD is perfect for pets and play, and the LARGE DECK is an EXCELLENT SPOT for summer barbecues or relaxing with a book. A CONVENIENT STORAGE SHED adds to the practicality of this LOVELY property. Located CLOSE to ROUTE 23, you'll have EASY access to COMMUTING and SHOPPING, making this home both FUNCTIONAL and ACCESSIBLE. All PUBLIC UTILITIES, PUBLIC SEWER, PUBLIC WATER and NATURAL GAS! Walking distance to school and the FRANKLIN POND. DON'T MISS your chance to MAKE this CHARMING RANCH YOUR OWN! GSMLS 3957248
Directions to property: Rt 23 to High St, to Rutherford, to Cummins and a Right onto Nestor St. House is on the left.
