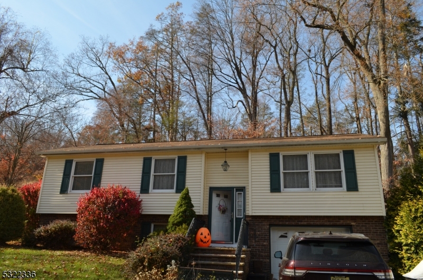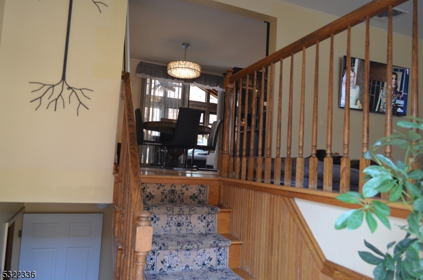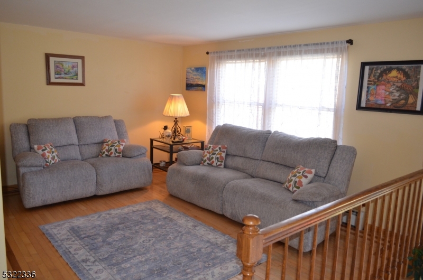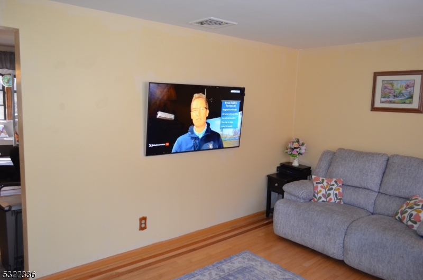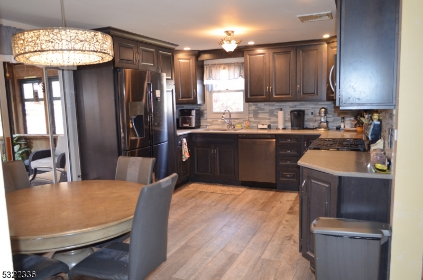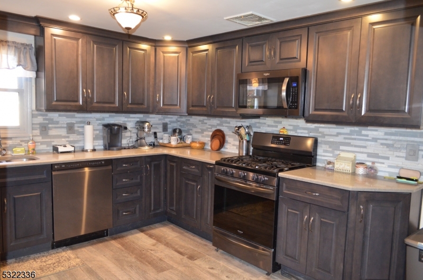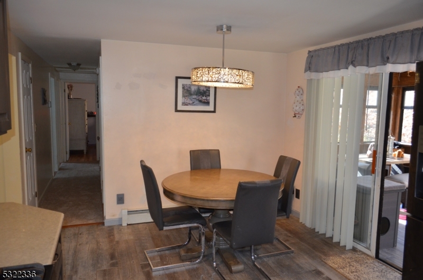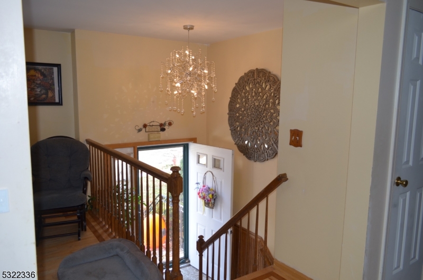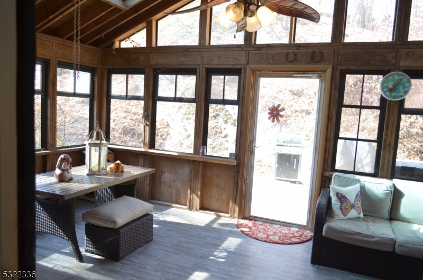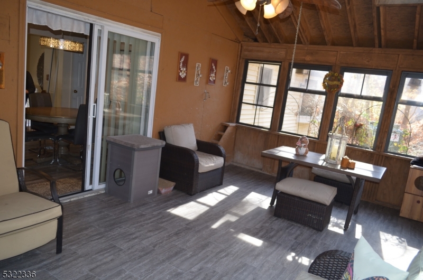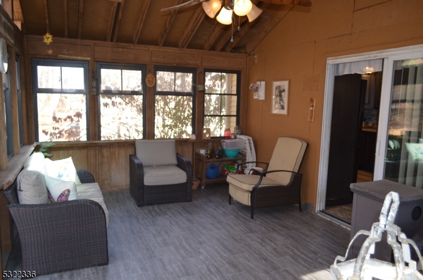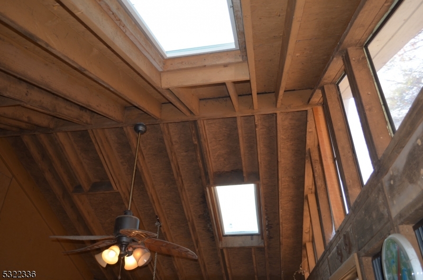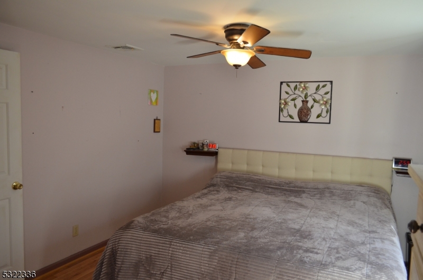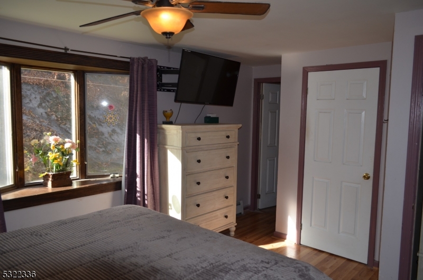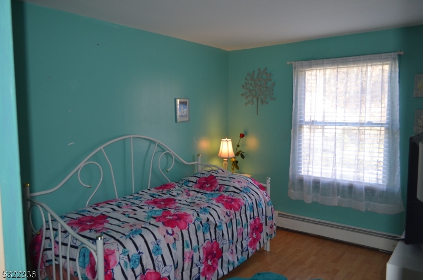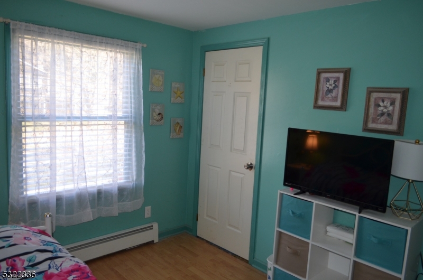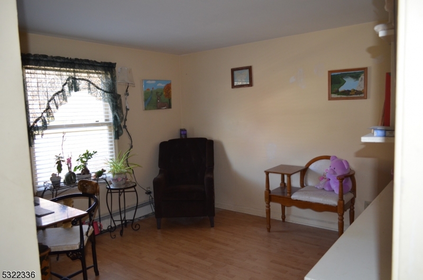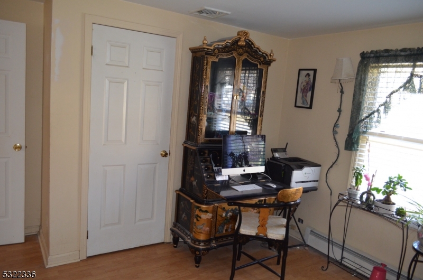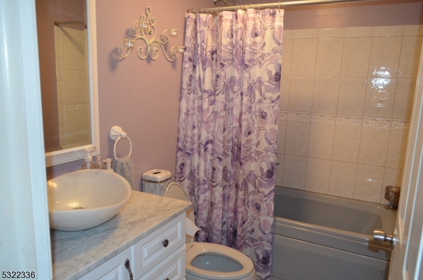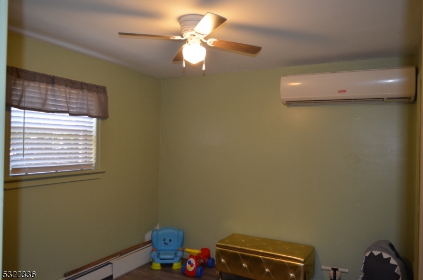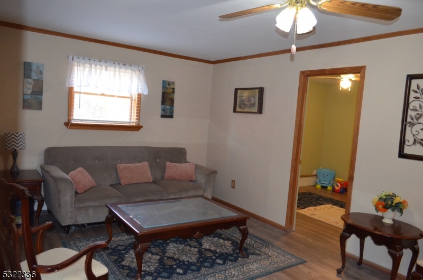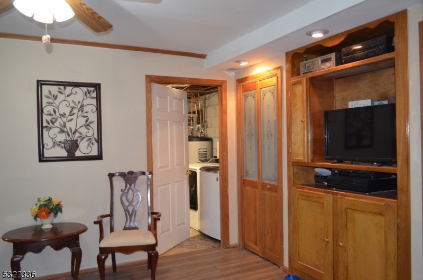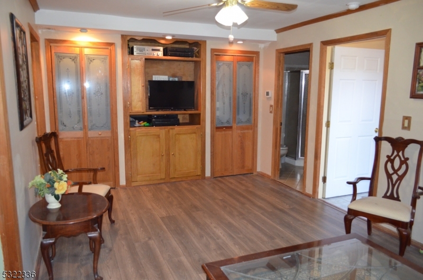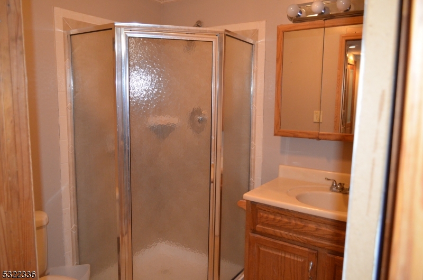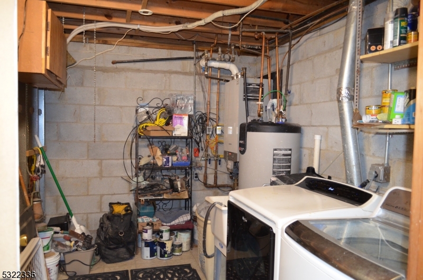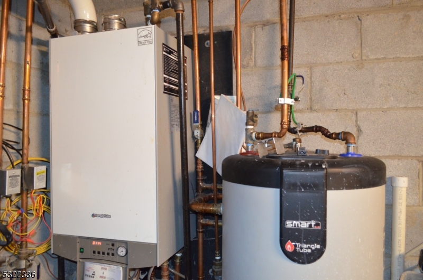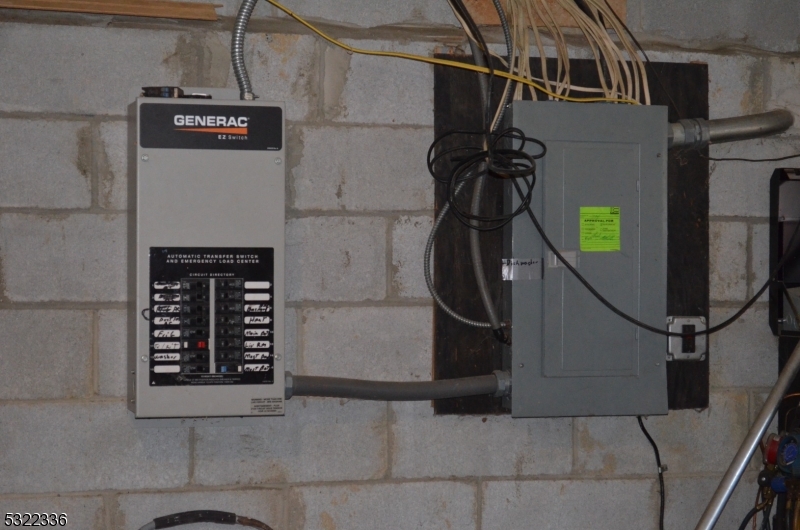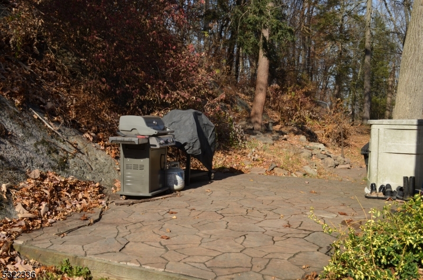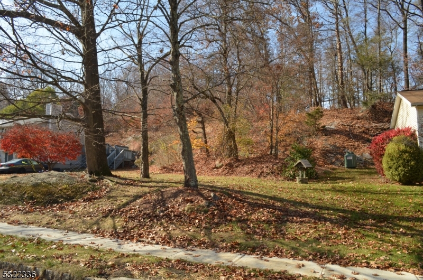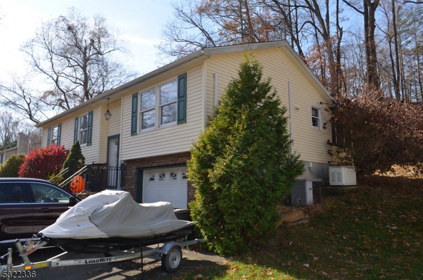16 Hemlock Dr | Franklin Boro
Don't miss the chance to own this house from the original owners who have meticulously cared for it, done many updates such as a fully renovated kitchen that includes new cabinets, quartz counter top & ceramic tile, main bathroom, a Bay window in the Primary BR & 3 Season enclosed Porch w/ Cathedral ceiling that steps out to a private patio. A large flat side yard provides plenty of room for outdoor activities. The ground floor provides flexibility w/ a Family Room, 4th BR & Full Bath. The large Utility Room houses a 94% efficiency propane boiler, hot water holding tank, washer, dryer & full sized refrigerator. Stay cool with Central AC and multiple ceiling fans. An Automatic Whole House Generator assures you won't be without electricity during any severe storms. GSMLS 3932456
Directions to property: From Rt 23 turn on Franklin Ave, go 0.6 mile, Turn L on Cork Hill Rd, go 0.1 mile, Turn R on Maple R
