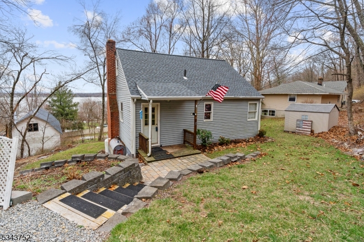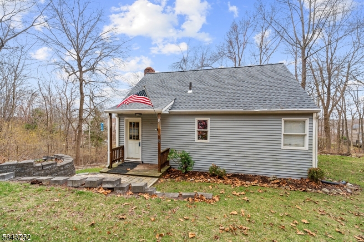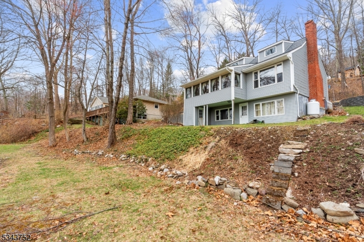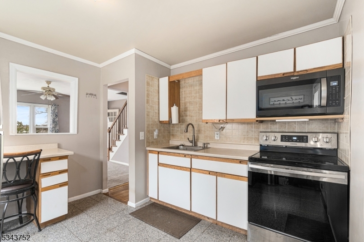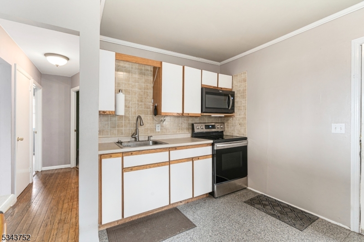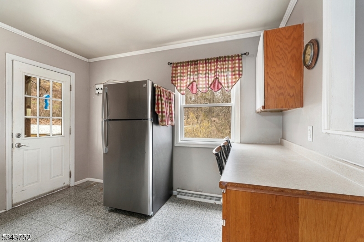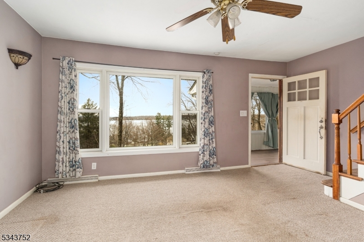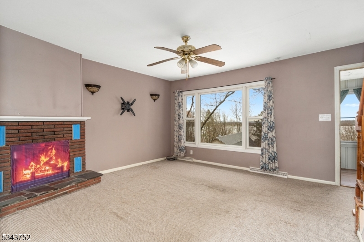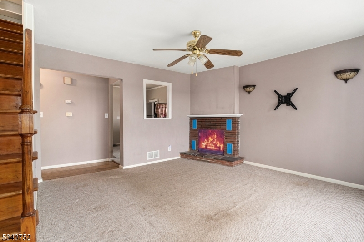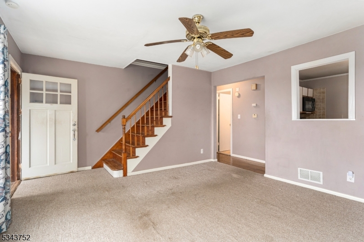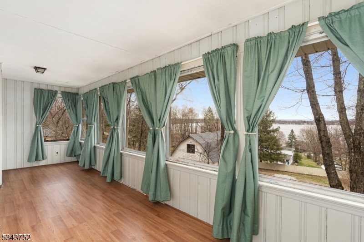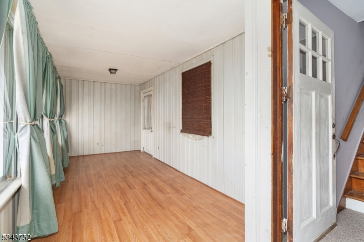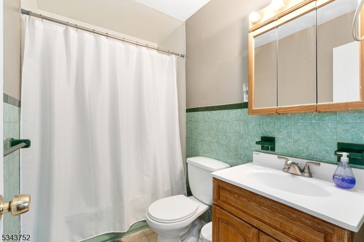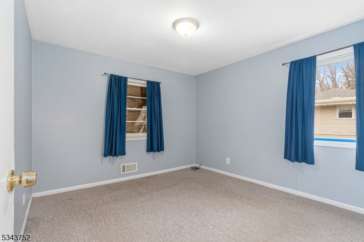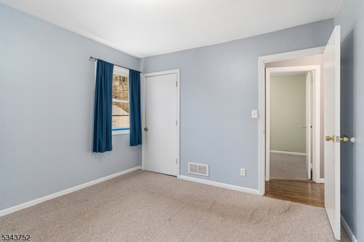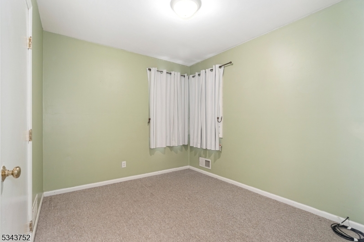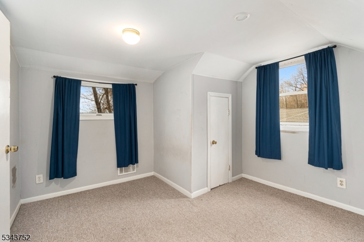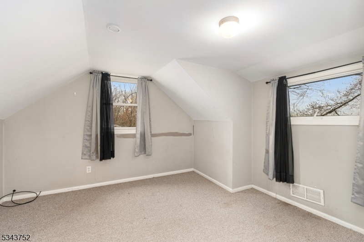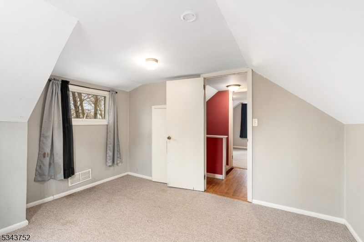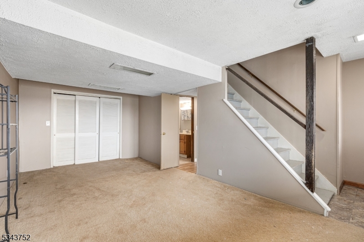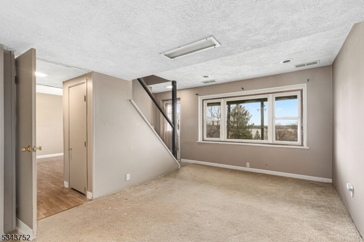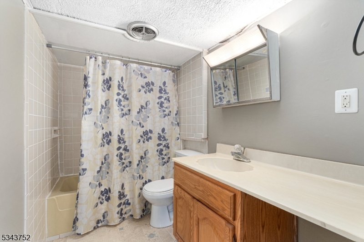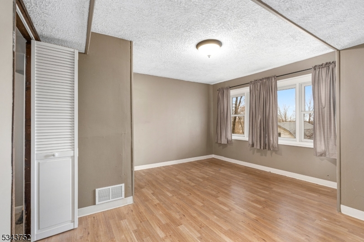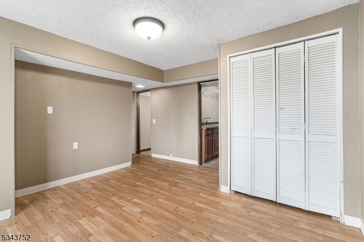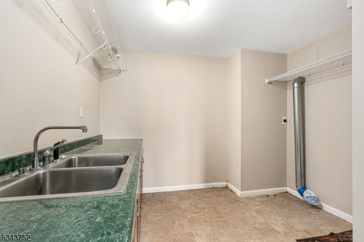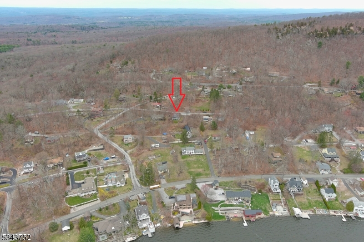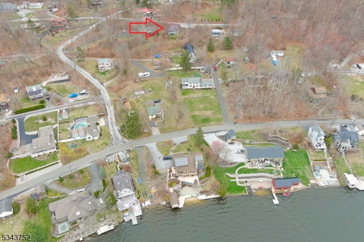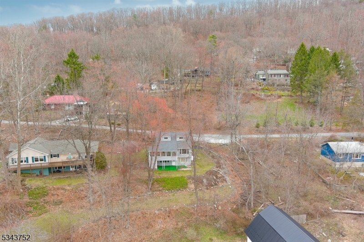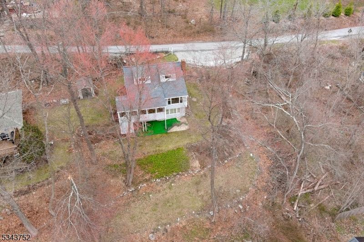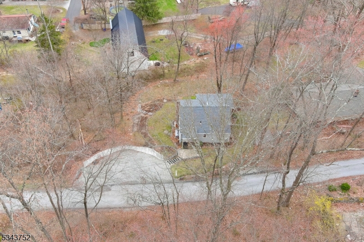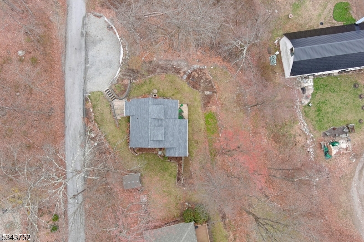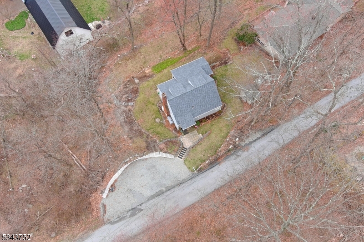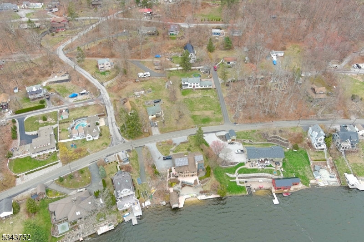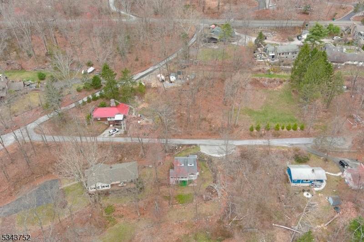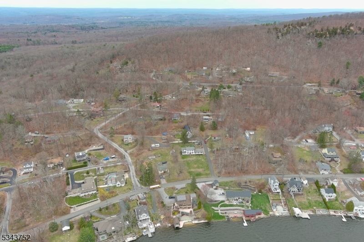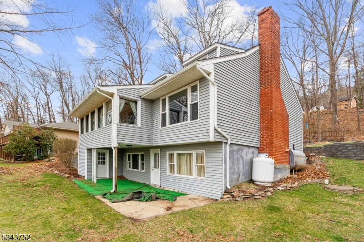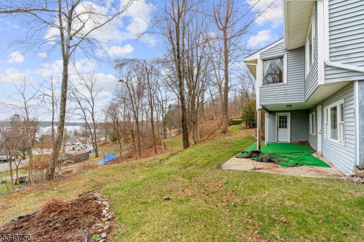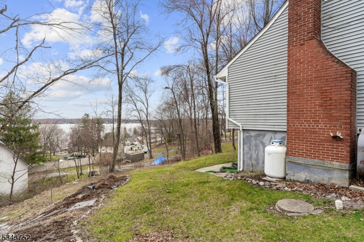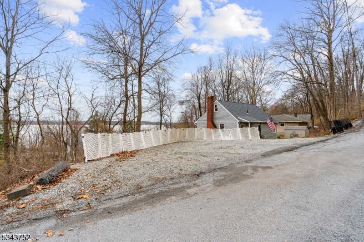16 4th Ave | Frankford Twp.
Look at the view! This deceptive 4 bedroom (3br septic) 2 full bath Cape Cod style Lake Home is perched on the hillside overlooking the Highly Desirable Culver Lake. Step in to kitchen and instantly see lake views through the large picture window set in the living room. Hardwood floors under the carpets on the first floor that also includes 2 bedrooms and a full bath. Walk thru the living room and enjoy the enclosed porch that boasts picturesque views of the Lake. Side entry door off this porch leads to a level side yard perfect for a patio to be put and find the storage shed for your tools. Head up stairs to 2 additional bedrooms that also have great views of the Lake. Need more room? Head to the fully finished basement that features 3 more rooms, 2 storage closets, laundry hookups, a kitchenette and another full bath room. Walkout and windows provide more great views of the lake from inside the home or step out to the patio to take in your surroundings. Culver Lake offers boating, kayaking, fishing and the Club House that features a beach, club house with cafe, game room and banquet hall. Come find out what all the fuss is about at Culver Lake. Home is being Sold As-Is. Roof is brand NEW(2024). GSMLS 3954705
Directions to property: Lower North to Orchard to 4th Ave
