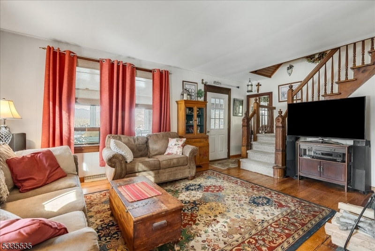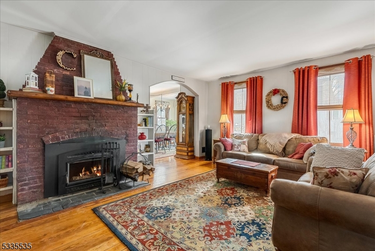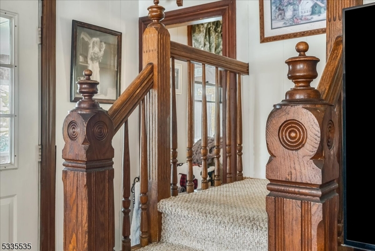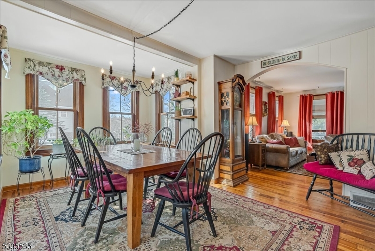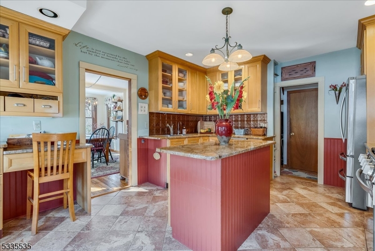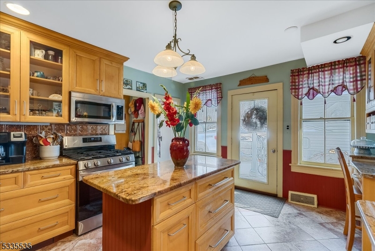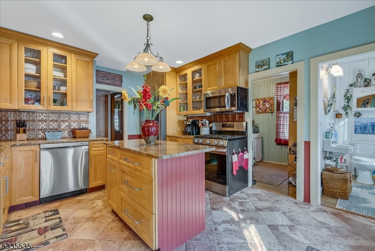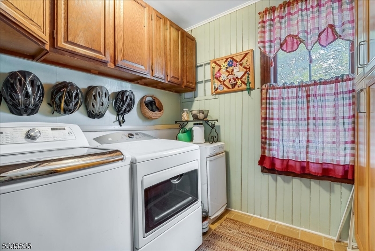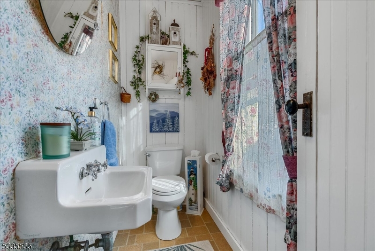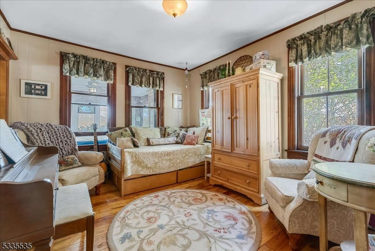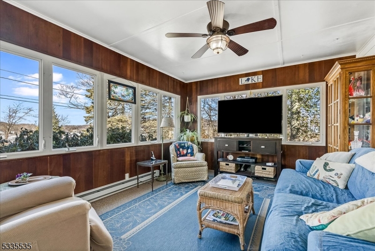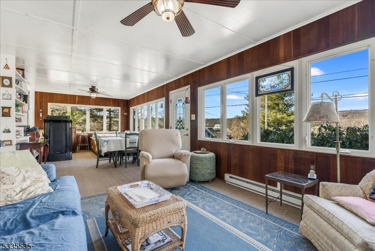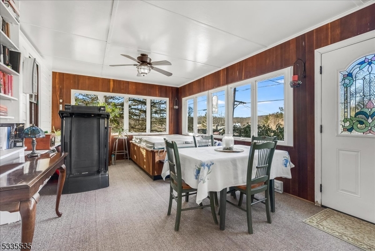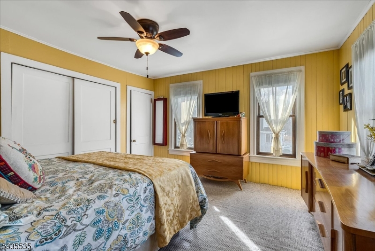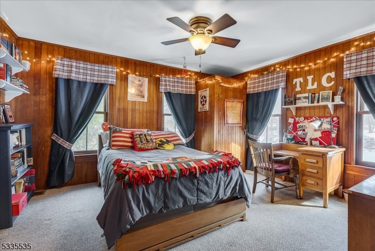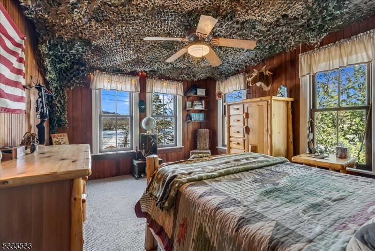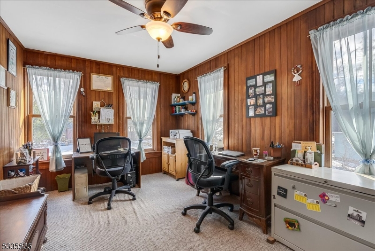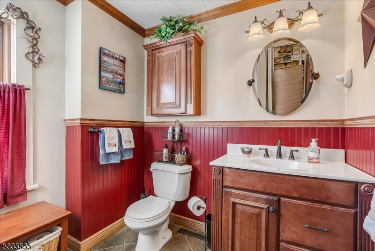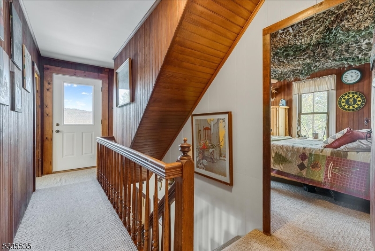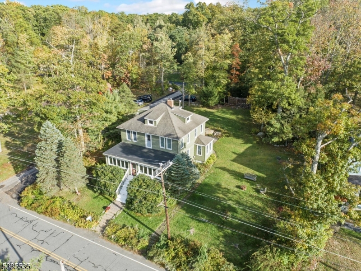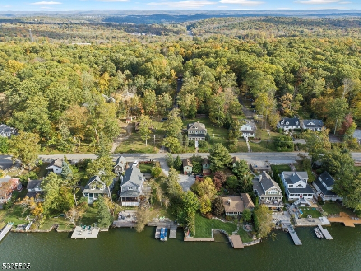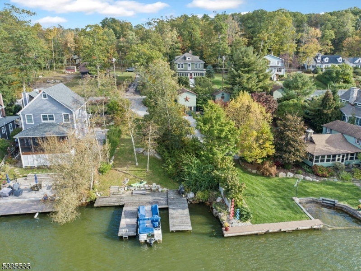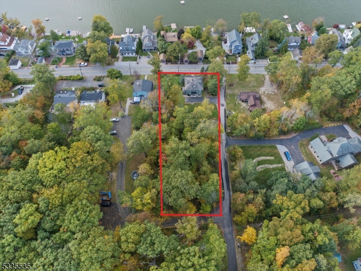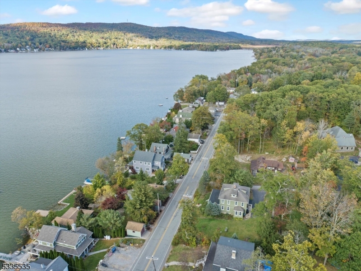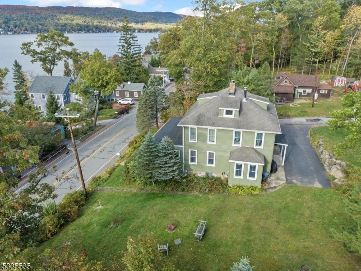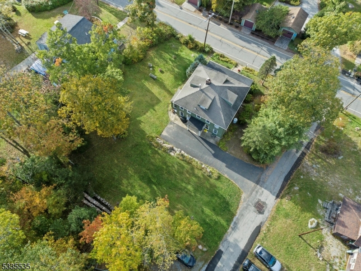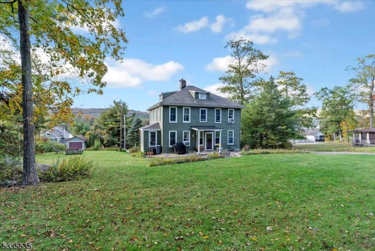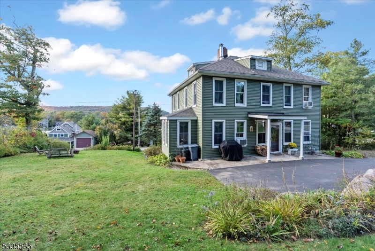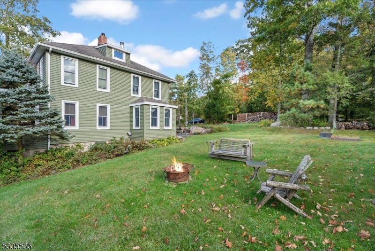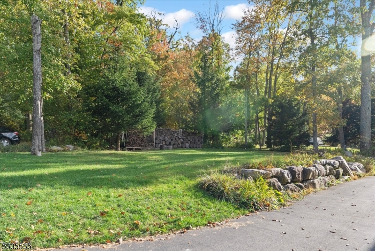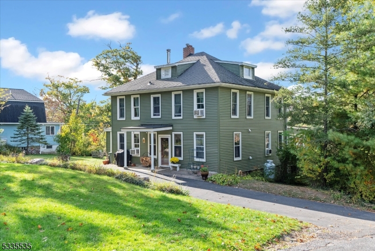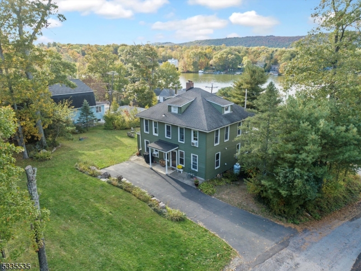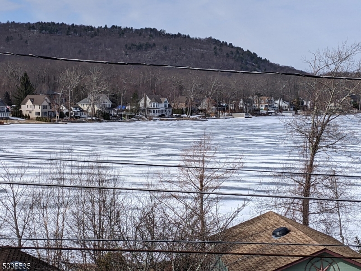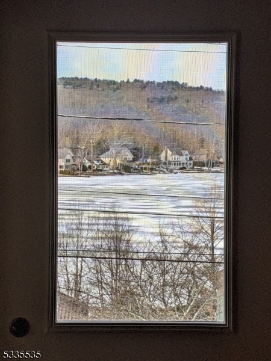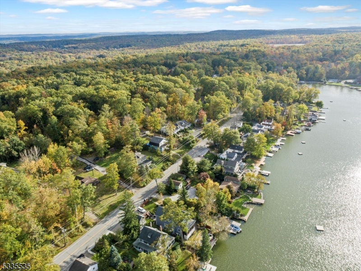53 East Shore Culver Rd | Frankford Twp.
Presenting a Charming Lakeview Home with Historic Character & Modern Comforts. Nestled on a spacious lot with year-round lake views, this home offers the perfect blend of historic charm and modern convenience. Grab your kayak and walk to the Right of Way across the street for a peaceful trip on Culver Lake. Featuring original wood floors throughout (including under the upstairs carpet), Anderson custom windows, and classic original beadboard, this home is a rare find. The updated kitchen boasts granite countertops, stainless steel appliances, and ceramic tile flooring. The laundry with a built-in pantry is conveniently located off the kitchen. Natural light fills the dining room which features a farmhouse chandelier. It flows into the living room which includes a woodstove insert, built-in bookshelves, and an amazing ornate original staircase. A cozy den with a large closet makes a great reading nook or extra bedroom. Enjoy breathtaking lake views from the four-season sunroom, complete with a hot tub. The primary bedroom features dual closets and serene vistas, while three additional bedrooms include charming beadboard, with the front bedroom offering the best views. The updated full bath boasts ceramic tile flooring, a dark wood vanity, and a quartz sink/countertop. Extras include a walk-up attic, full basement, drilled well, upgraded electrical panel, and a large yard. Don't miss this rare lakeview retreat. Schedule your showing today! GSMLS 3943742
Directions to property: Route 206 to East Shore Culver Rd (by Dale's Market). Three tenths of a mile on right. Corner of 2nd

