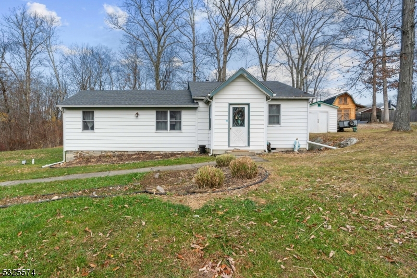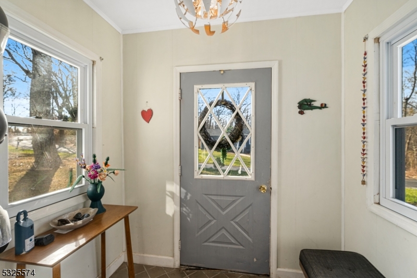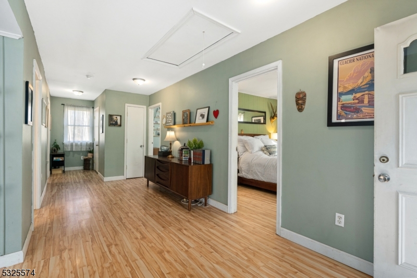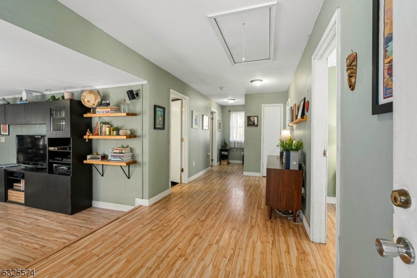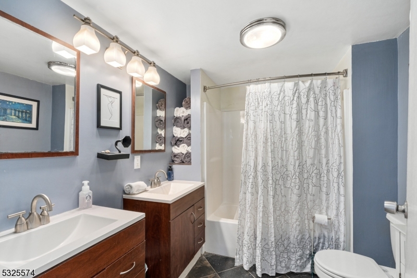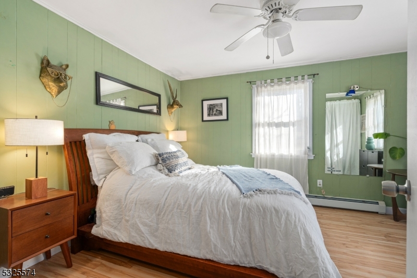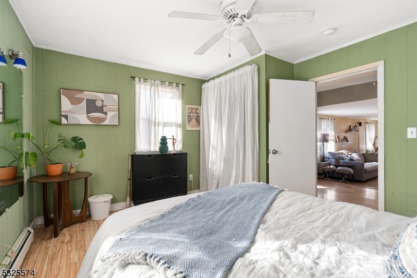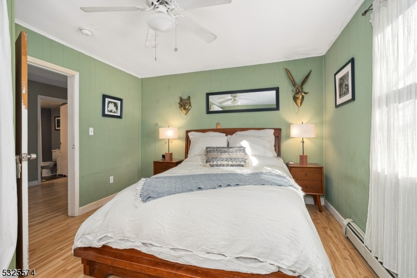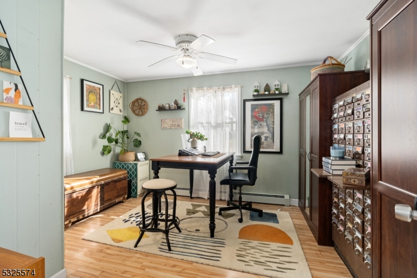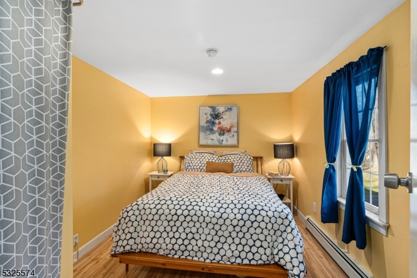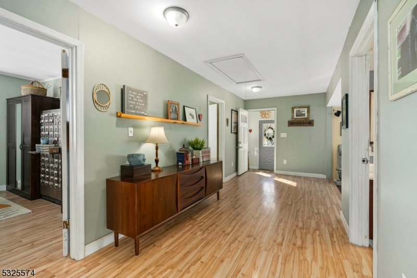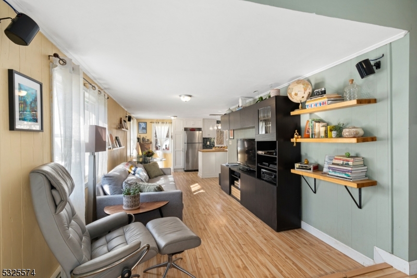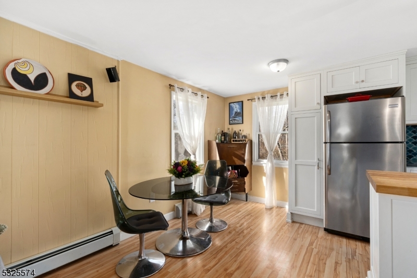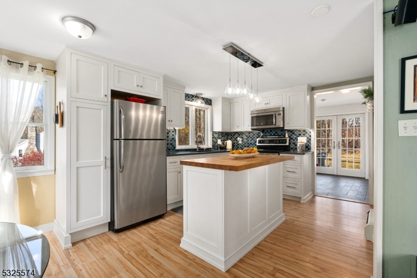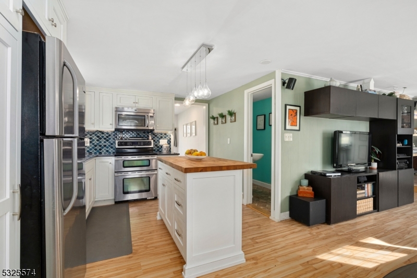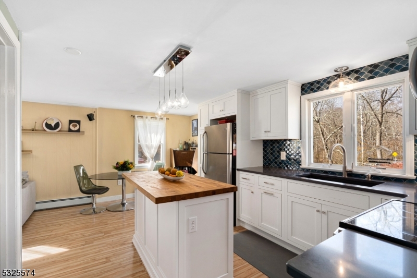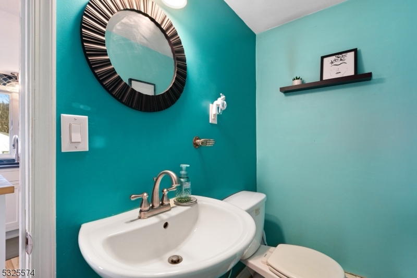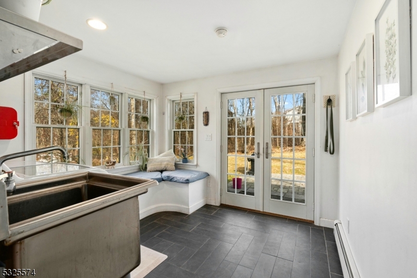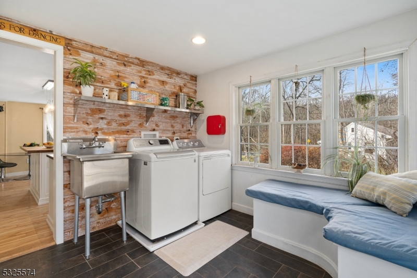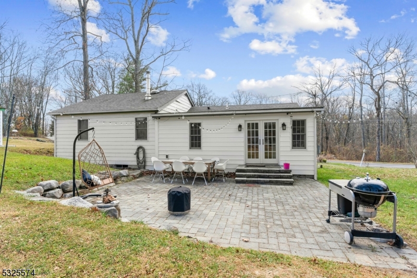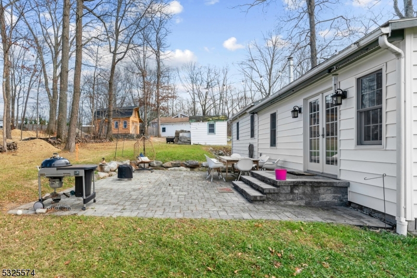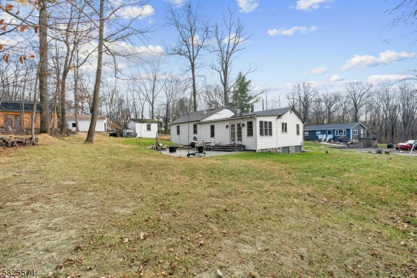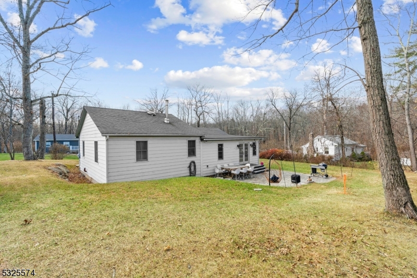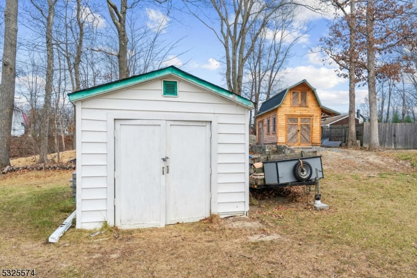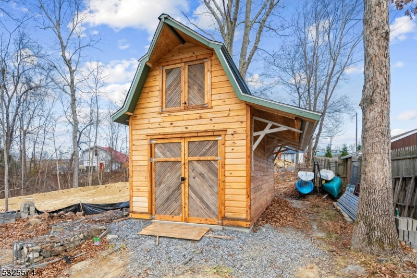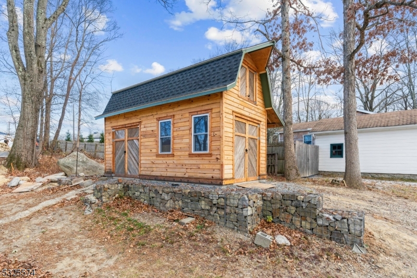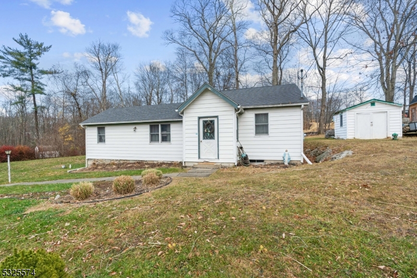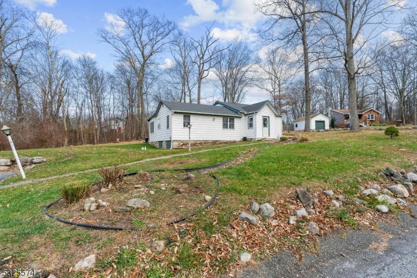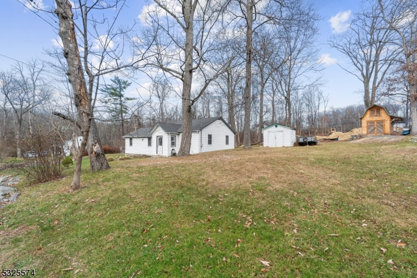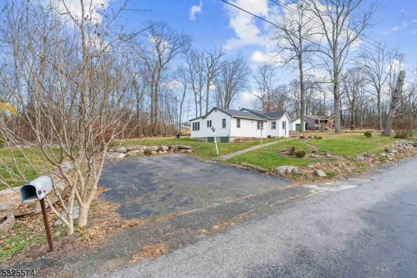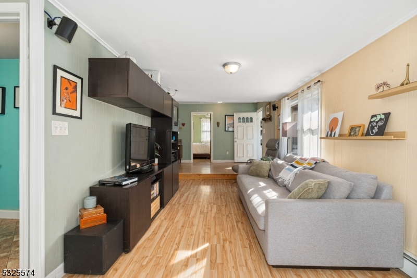25 Longbridge Rd | Frankford Twp.
A must see! This 3 Bedroom 1 and half bath ranch is located on a quiet residential street and is great location for commuters. Step foot in the cozy front mudroom then step into the foyer and take in the charming design and layout of the sunken Living Room that flows gracefully to the Eat In Kitchen that features Quartz counter tops, tasteful backsplash and fixtures, Stainless Steel appliances and a center Island with a butch block top. Powder room off the kitchen and step out towards the laundry/finished back sunroom that features new floors, accent wall and walkout to back patio. The 3 nice size bedrooms and full bath with dual vanity complete the first floor and offer the convenience of 1 floor living. The pull down attic stairs and basement/workshop offer extra storage in the home. Need more Storage? Be sure to look in the yard and check out the 2 sheds, 1 of which is a CUSTOM brand NEW build with 2 levels for storage along with a exterior port off the side for wood or anything else you'd like to keep dry. Come appreciate what this home has to offer. GSMLS 3935298
Directions to property: Rt 206 turn at Dales Rd LEFT on Longbridge
