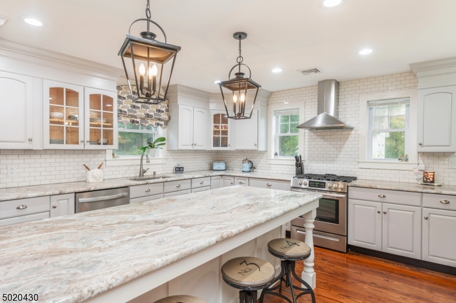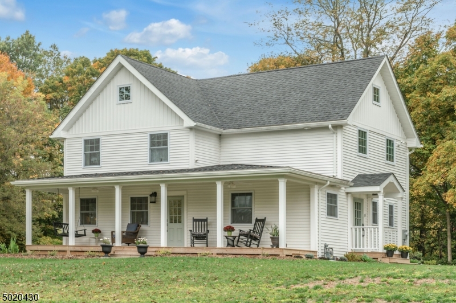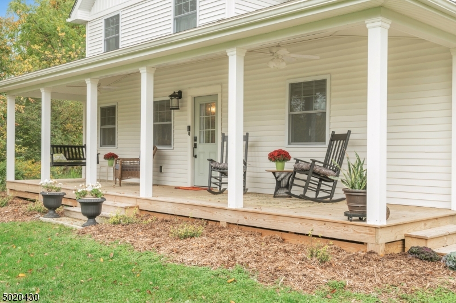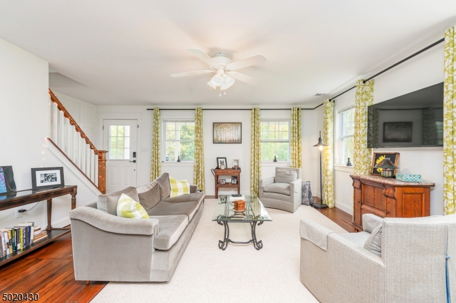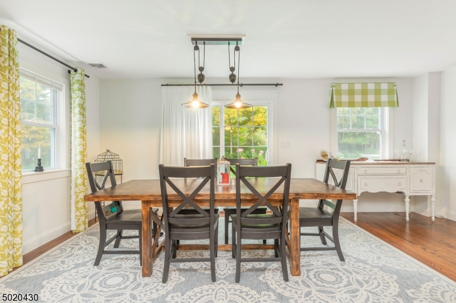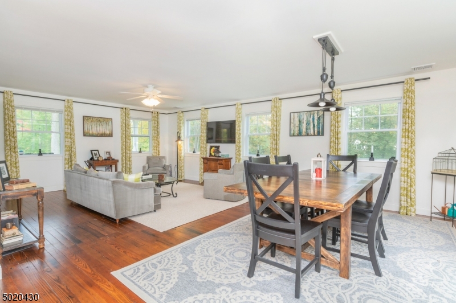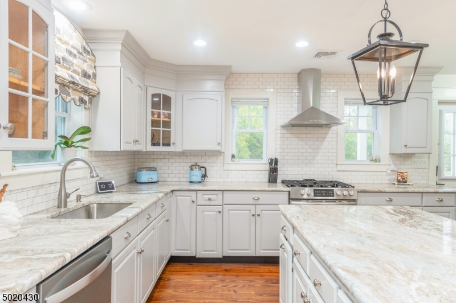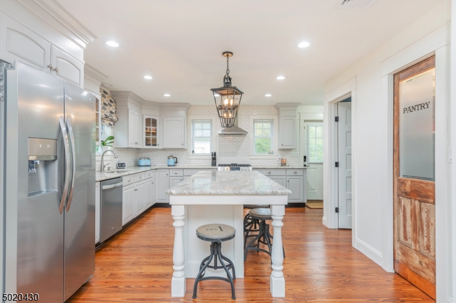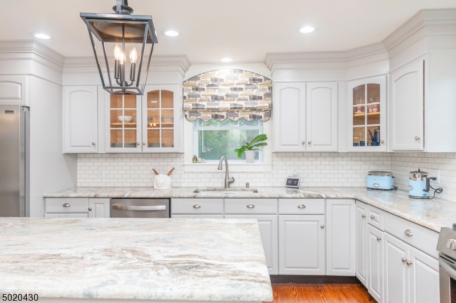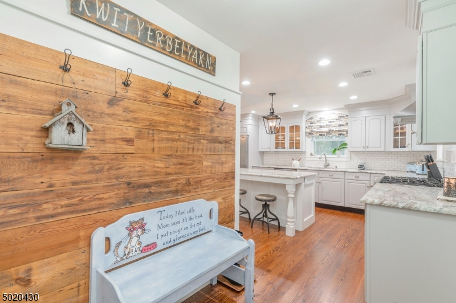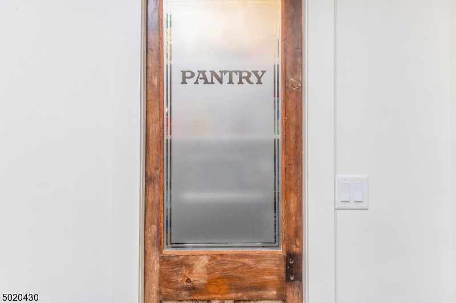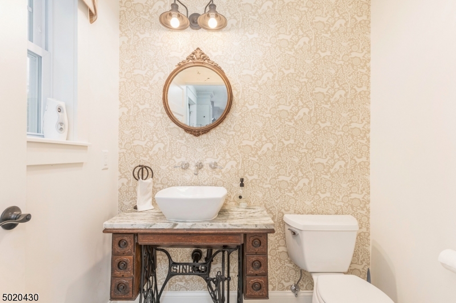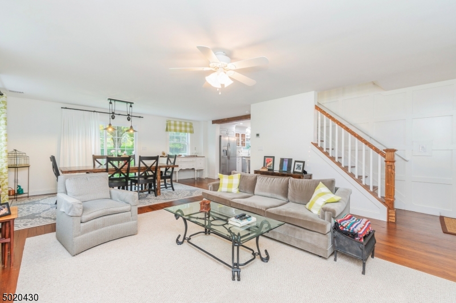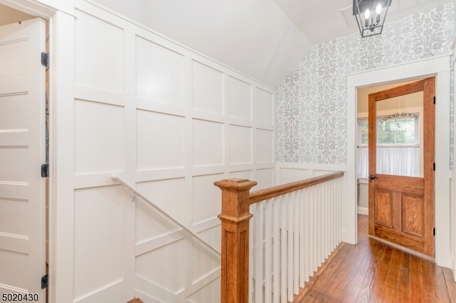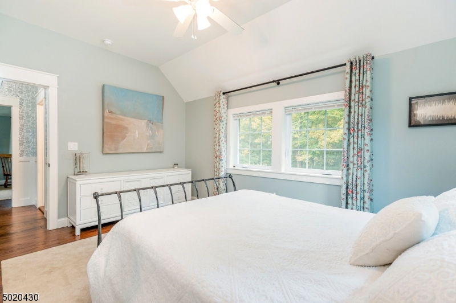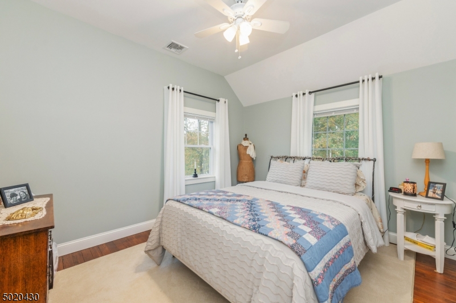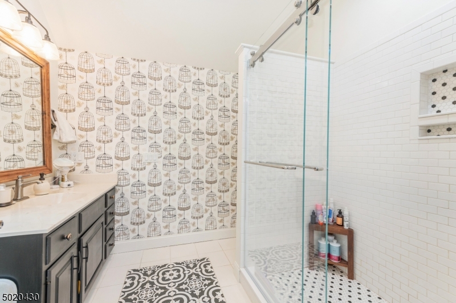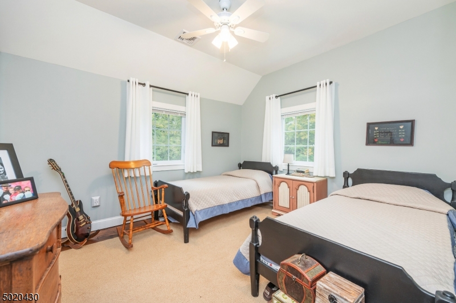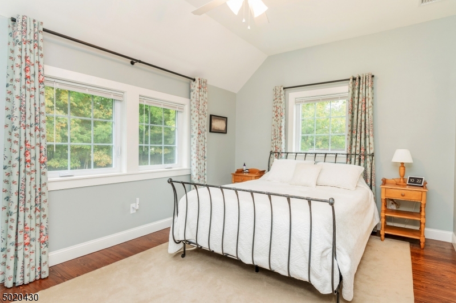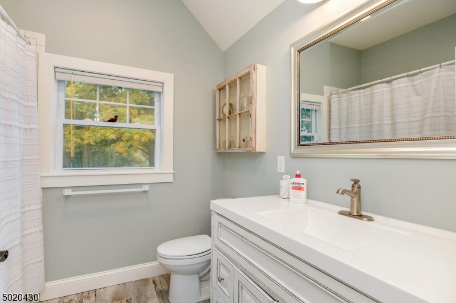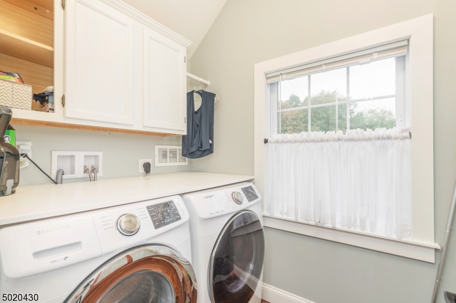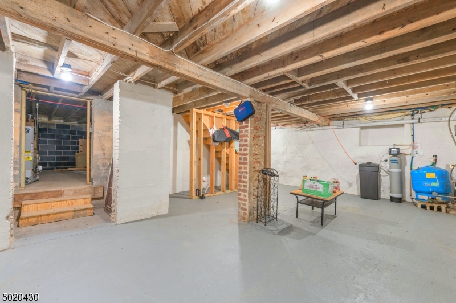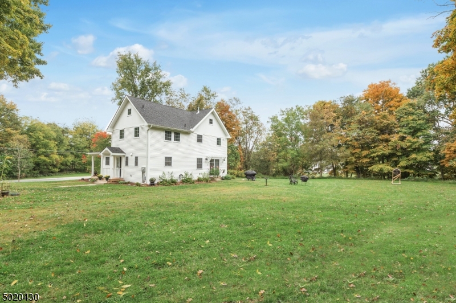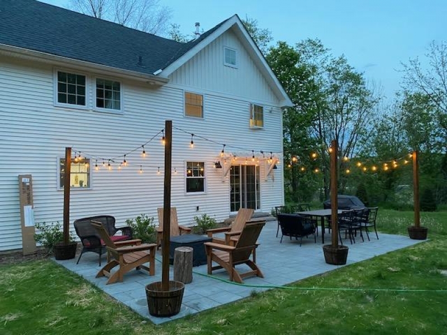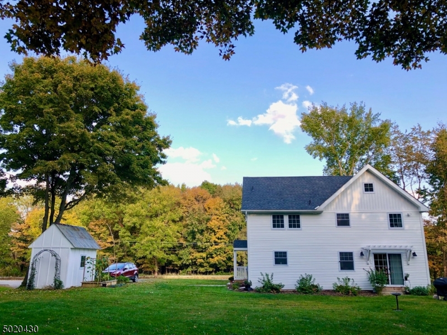28 Pelletown Rd | Frankford Twp.
Interior Designers Style Farm House - Chic style home is situated on 3 acres with a Modern Flare that was completely renovated in 2018/2019 giving it all the features of a new home including Open layout concept, high ceilings, custom made window treatments, gorgeous hardwood flooring and custom wainscoting that leads to the second floor. The kitchen has been designed with todays features like granite countertops, a pantry, special blended color cabinetry and a center island. Some features of the master bedroom are a walk-in closet and private luxurious bathroom. The laundry room is conveniently located on the second floor. The home is being sold with most of the furnishings. Just pack and move. GSMLS 3934795
Directions to property: Route 565 to Pelletown Rd. Next to Toll Brothers High Ridge Estates
