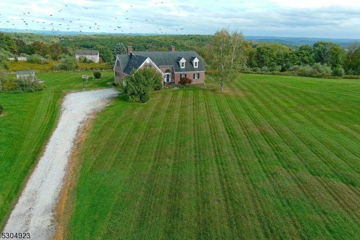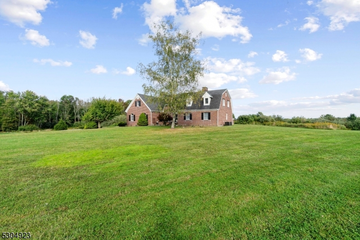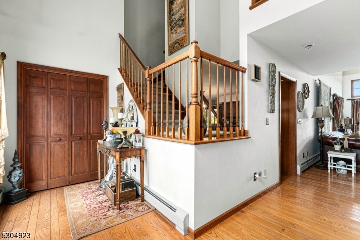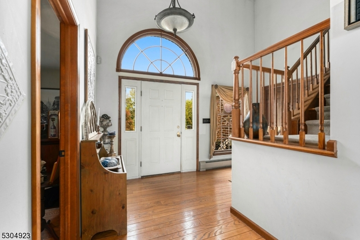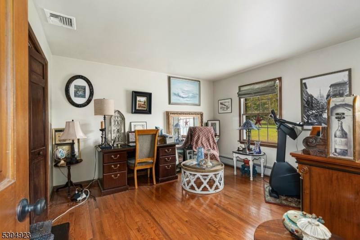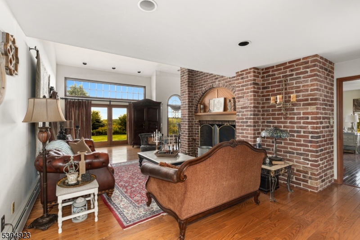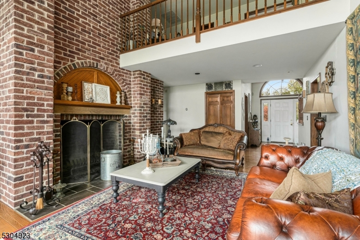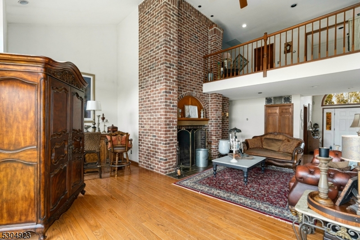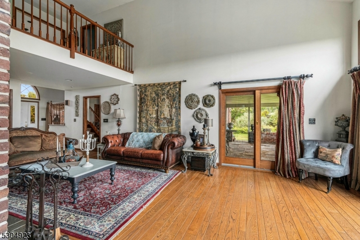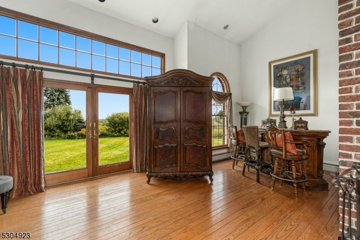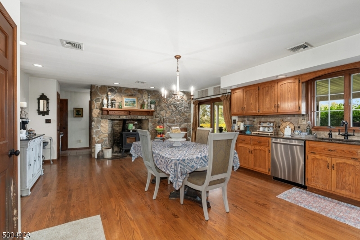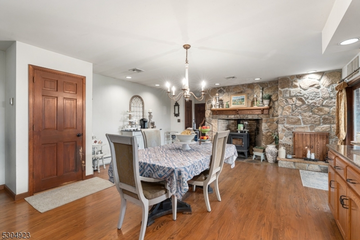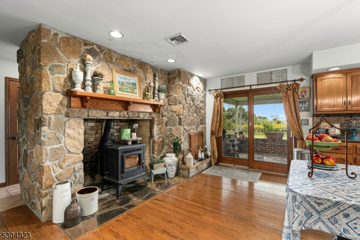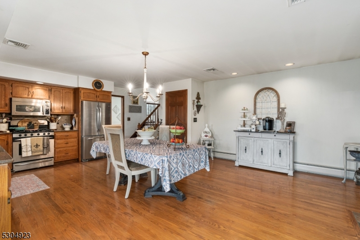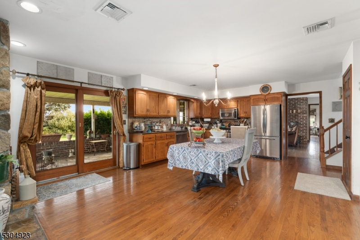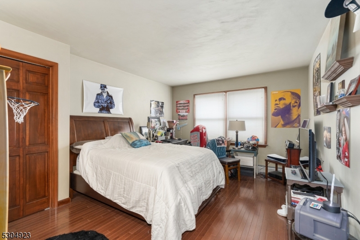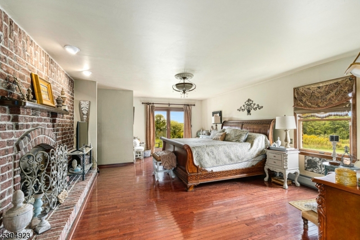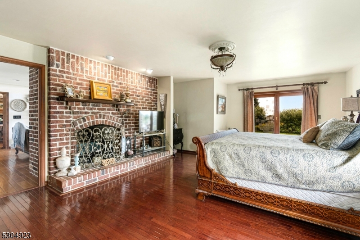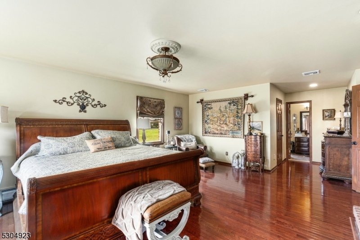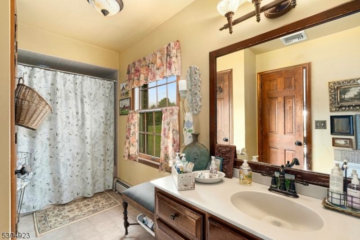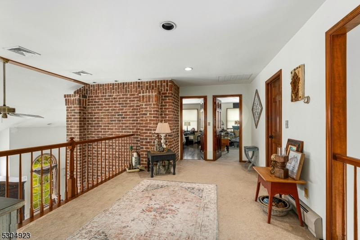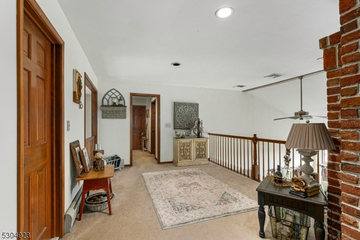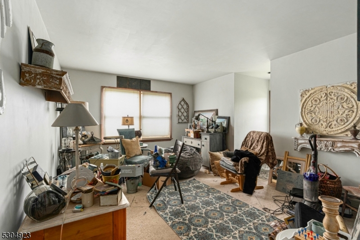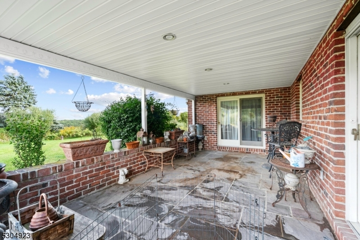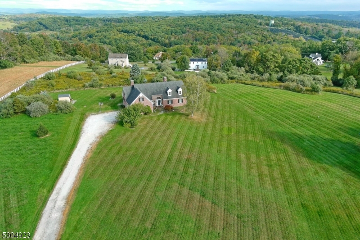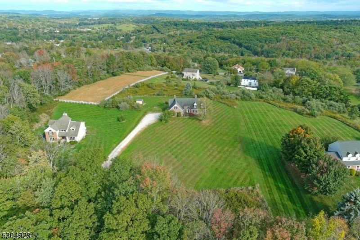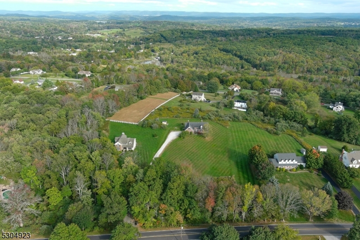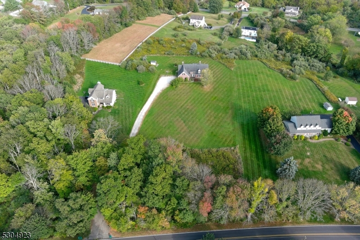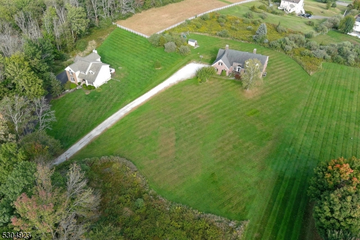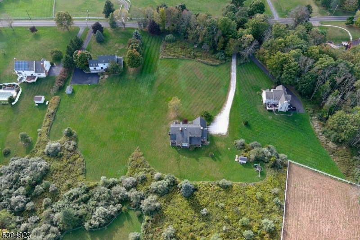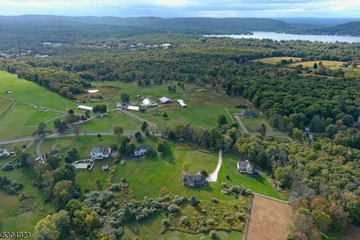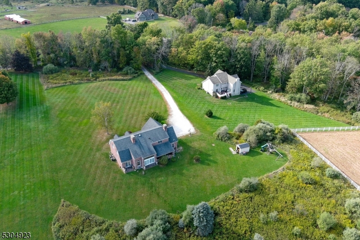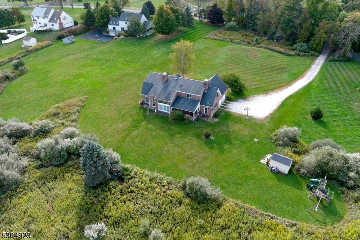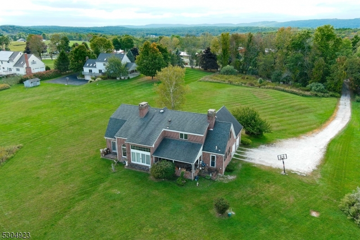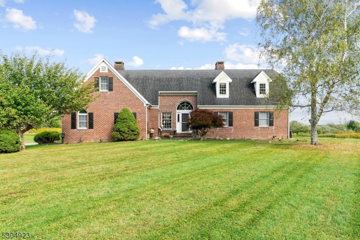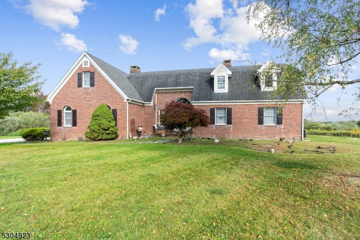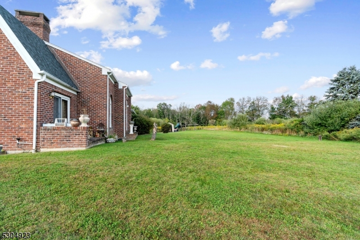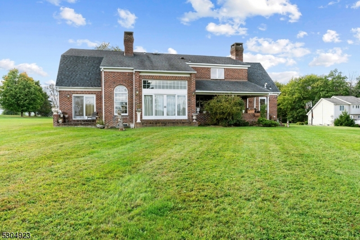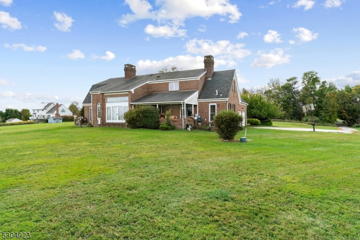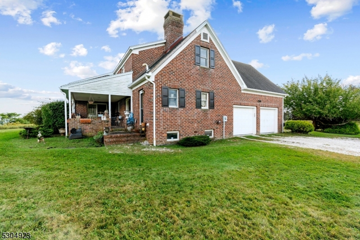64 Mattison Rd | Frankford Twp.
One of a Kind ANTIQUE BRICK Colonial with Cross County VIEWS! Enter into the 2 story foyer to this 5 bedroom 2 and a Half bath Colonial that features Quartz Countertops in its huge country kitchen and stay warm there with the PELLET STOVE. Step Out from the Kitchen to the open PORCH and take in the VIEWS. Powder Room and Laundry/Mudroom off the kitchen create great convenience along with the pantry and what seems to be endless closet space throughout the home. HARDWOOD Floors run throughout the 1st Floor which also features the living Room with fireplace, Cathedral Ceilings, Mountain views and additional sliding doors to back yard and porch. Step into the 1st floor spacious Primary Suite that features, FIREPLACE, hardwood floors, Walk In Closet and full on suite bathroom. The 2nd bedroom/Office on the first floor provides great options for use. Walk up to the 2nd Floor and find 3 more Bedrooms, Full Bath, a Foyer Landing overlooking both the living room and front door Foyer with bonus views from there through the huge picture windows. Not enough space yet? Finish the Additional Space above the 2 car garage! Head to the partially finished basement to find space for not only storage but possible rec room/den/family room. Come see for yourself just how special this home is. GSMLS 3926956
Directions to property: Mattison Rd
