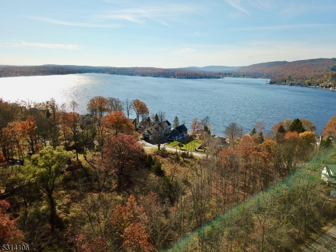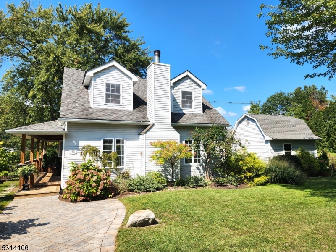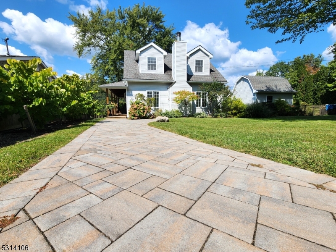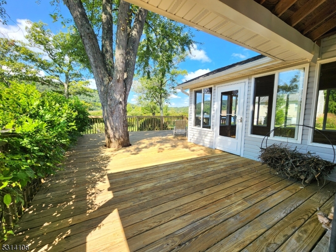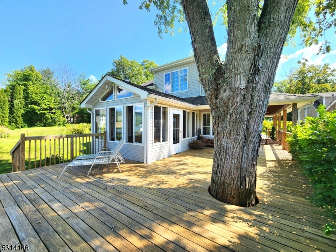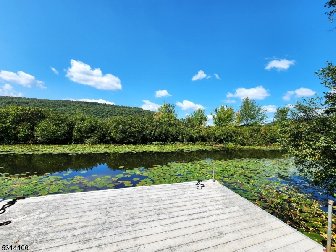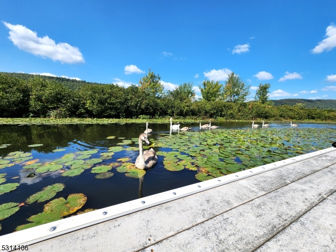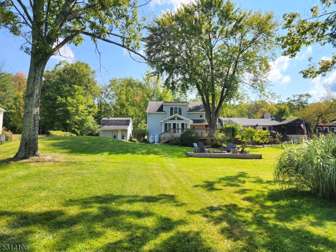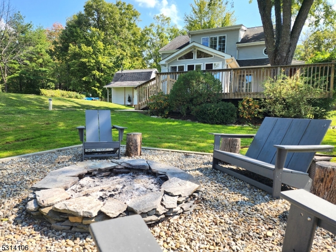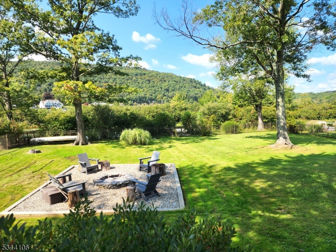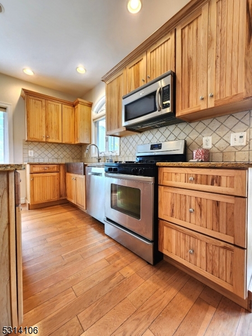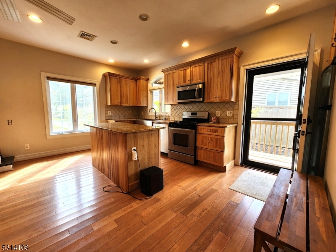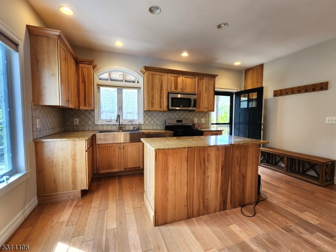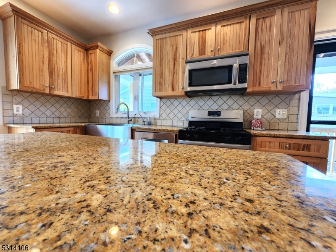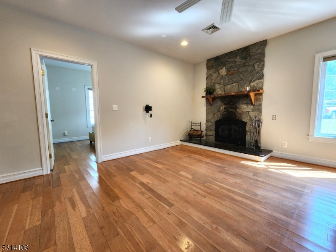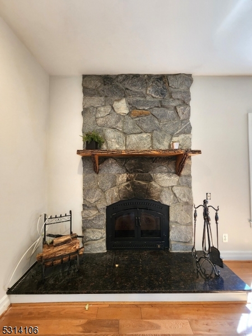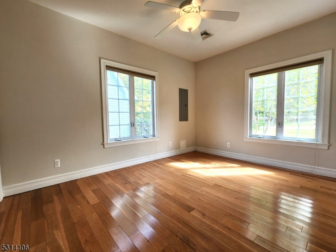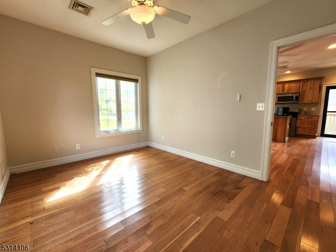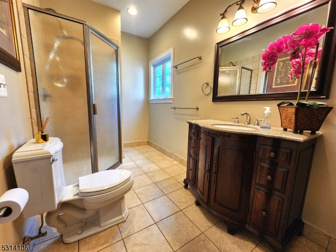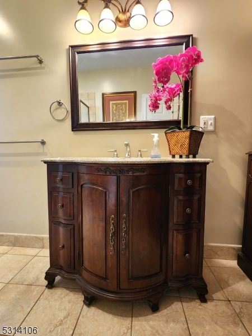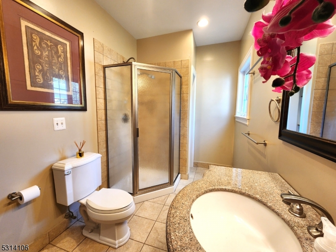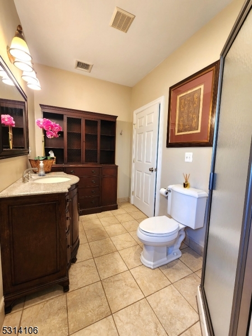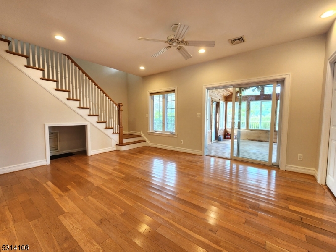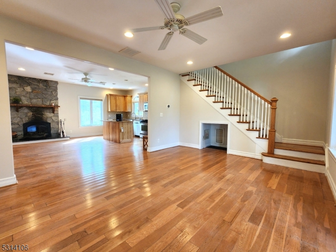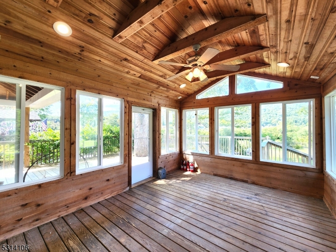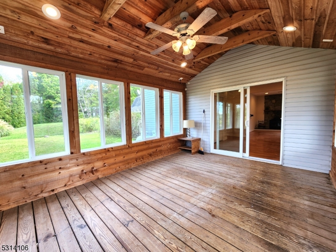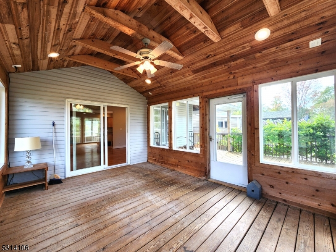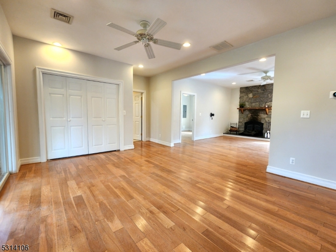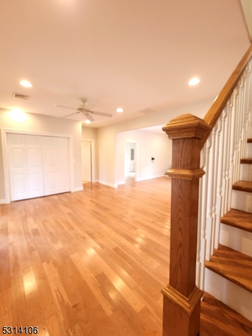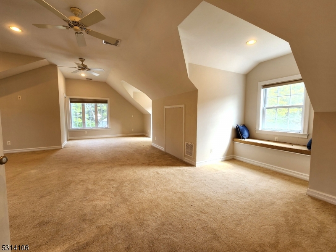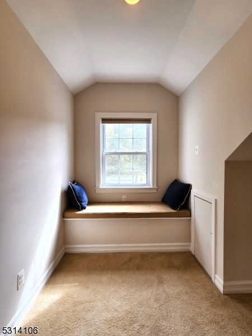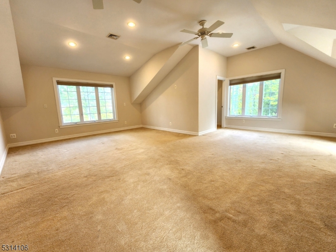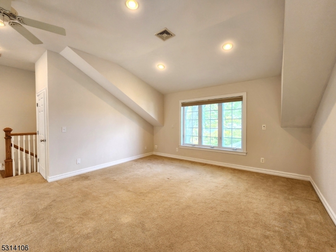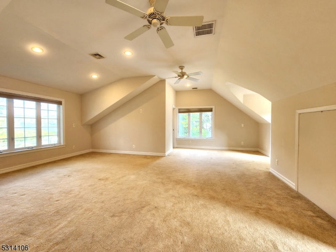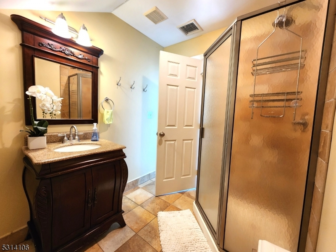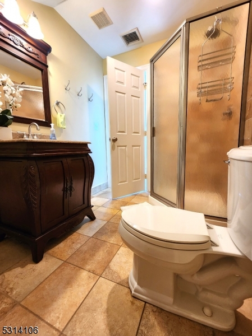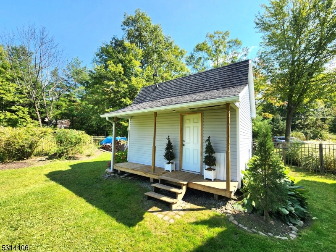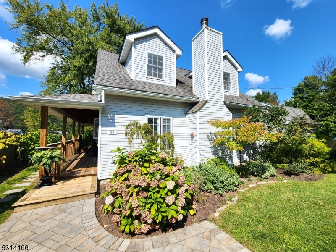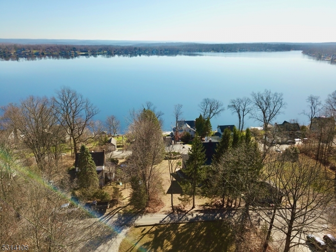24 Myrtle Ave | Frankford Twp.
100 FEET of FLAT LAKEFRONT on DESIRABLE CULVER LAKE is ready for you to MAKE IT YOURS! 2 bed, 2 bath home is MOVE IN READY! Circular drive provides much sought after parking! IMPECCABLE PAVER walk way invites you to the WRAP AROUND porch! UNIQUE deck envelops a WONDERFUL shade tree and has plenty of room for seating. Step off the deck to the OVERSIZE FULLY FENCED yard for safety. Gate at lake is just STEPS from the DOCK and CULVER LAKE! Fire pit area for COZY LAKESIDE NIGHTS! Advantageous FUNCTIONAL STORAGE SHED has ADORABLE covered porch! Back up on the deck you'll find entrance to AMAZING 3 SEASON room with VIEWS of the ENTIRE YARD and LAKE! Enjoy a nightcap and SUNSET at any of these MULTIPLE OUTDOOR AREAS! Inside, the home is OPEN CONCEPT with HARDWOOD floors throughout first floor! ROOMY living room is off the 3 season room. Kitchen is BRIGHT and AIRY, home to GRANITE, STAINLESS appliances, and CONVENIENT ISLAND. Dining is adjacent to the kitchen and has STONE FIREPLACE as a focal point. 1st floor bedroom and FULL BATH with shower stall and stand alone vanity! Upstairs is an EXPANSIVE PRIMARY bedroom with vaulted ceilings, multiple closets, WINDOW SEATS, and several windows to TAKE IN THE VIEW! ENSUITE TILED BATH with shower stall. Central Air! Culver is a PRIVATE lake & offers; BEACH, playground, CLUB HOUSE, organized community ACTIVITIES and CLUBS! POWER BOAT, canoes, KAYAKS, PADDLE BOARDS can all be used on Culver. COME FALL IN LOVE AT CULVER LAKE! GSMLS 3926903
Directions to property: Route 206 to Myrtle. House on left
