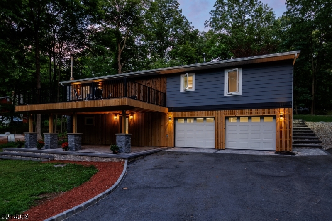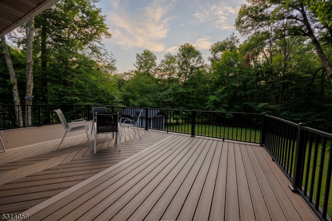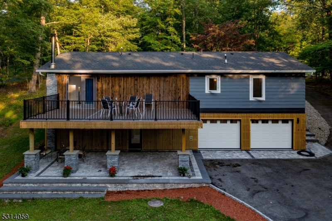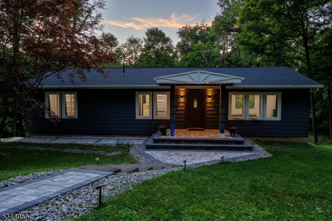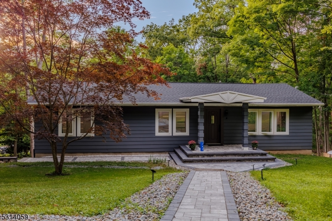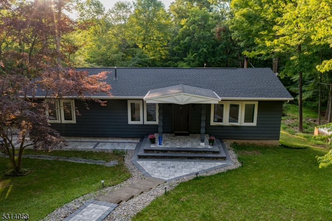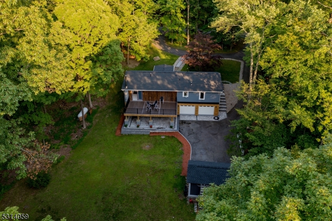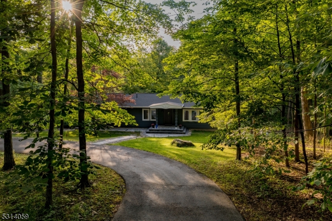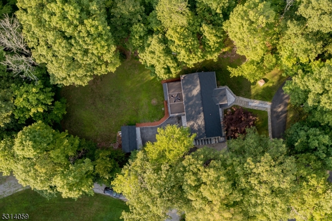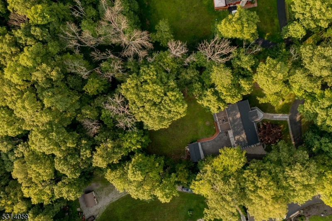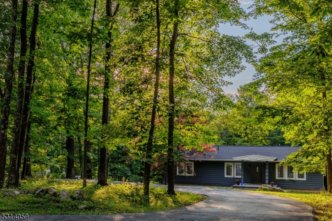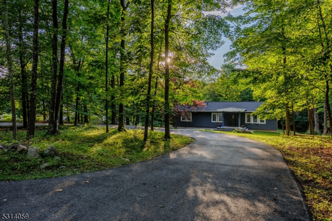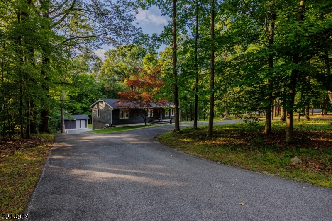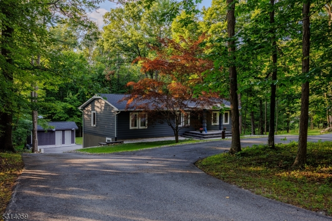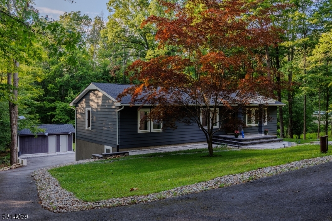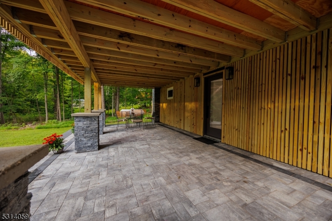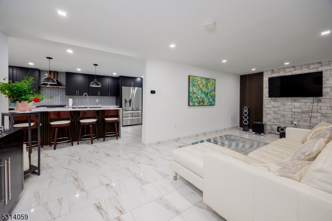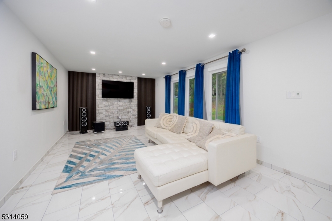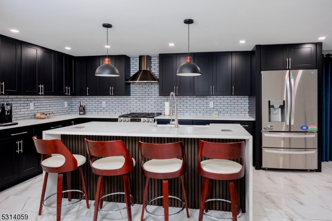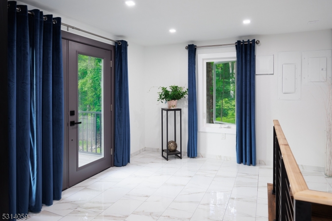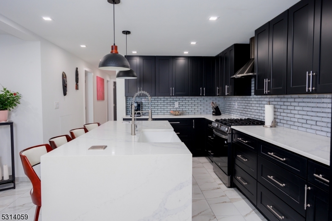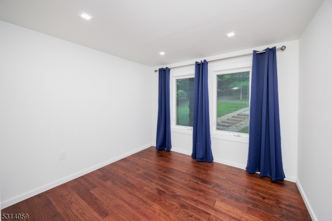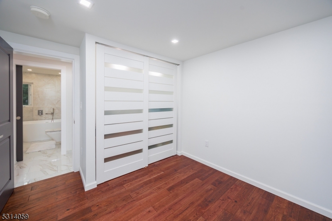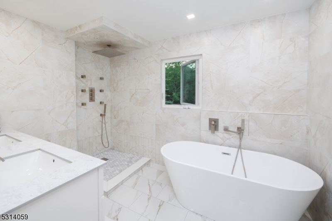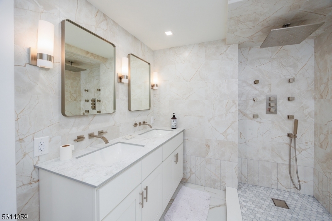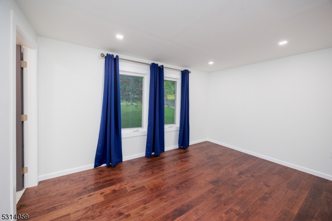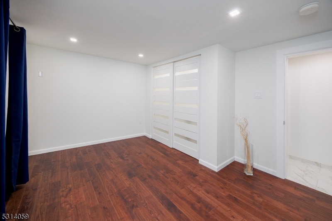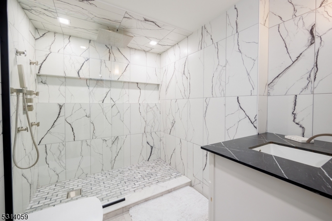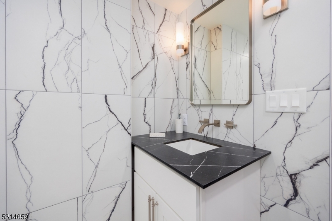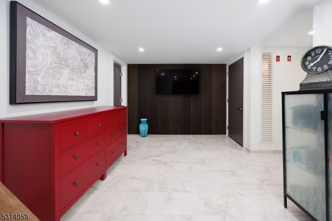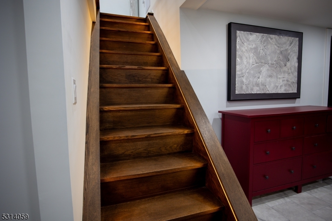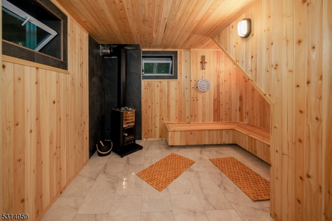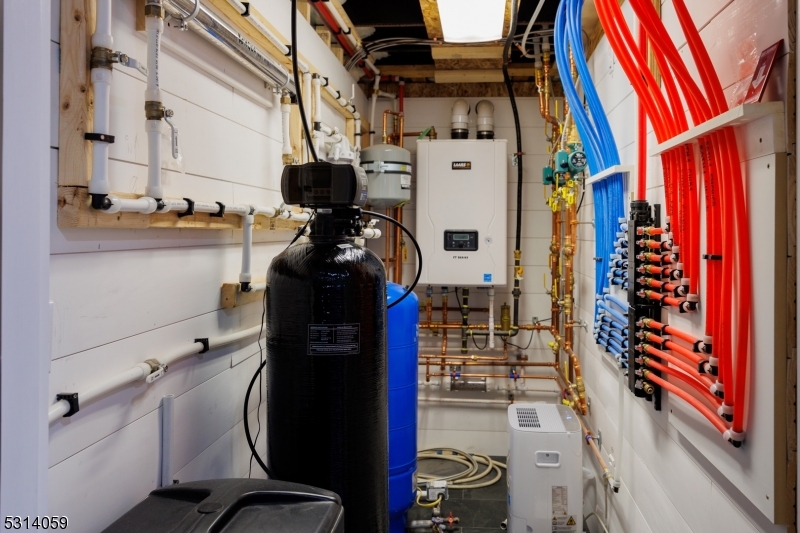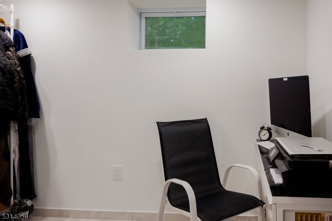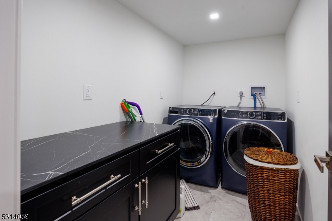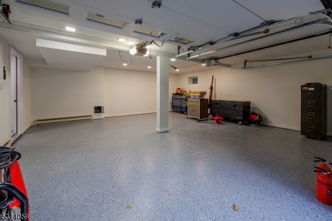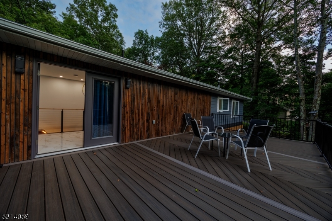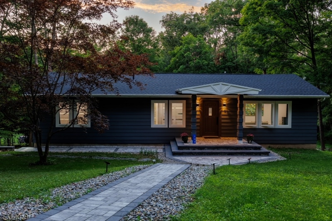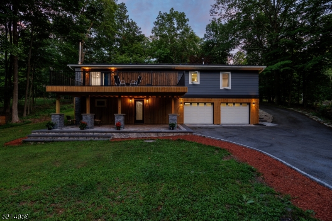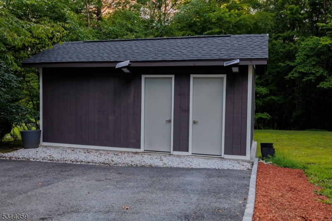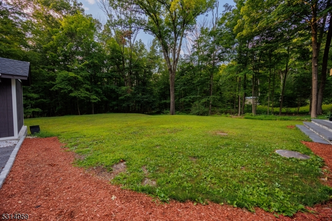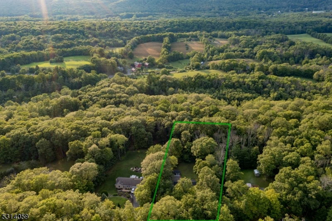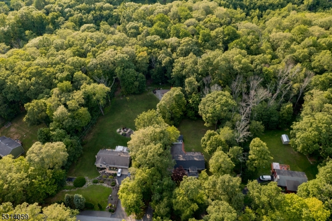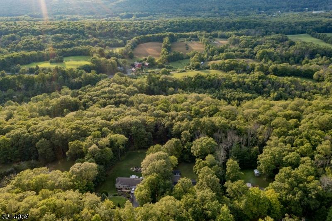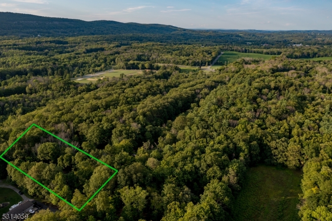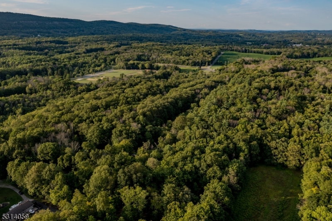142 Gunn Rd | Frankford Twp.
LUXURY LIVING at its FINEST! Nestled in a SERENE COUNTRY Setting on a private road! Every inch of this TOTALLY RENOVATED Contemporary Gem has been Meticulously planned using the Highest-quality Materials, Craftsmanship, and Interior Design Aesthetic. Step into the light and bright living rm on the First FL that transitions seamlessly into the Magnificent Kitchen; Quartz Waterfall Island/ Breakfast Bar perfect for Entertaining w/Separate area off kitchen leading to Walkout to an Oversized Deck. BRAND NEW Hardwood Floors W/Radiant Heating throughout Home. All 3 bedrooms on 1st FL w/Luxurious Main Bath/SPA; Incl.Tile Shower, Soaking Tub, Smart Mirrors. Primary Bdrm w/ conveniency of an On-Suite Bath. Walk Downstairs to the Ground FL, lined w/Italian Porcelain into a Leisure area w/a POSSIBLE 4TH BED/den/office/workout Rm; so many options to use that extra space as you wish. Laundry Rm, and a BONUS 3RD FULL BATH located just across from your very own Built-in Personal SAUNA. Outdoor space is a Peaceful RETREAT! PRIVATE Patio w/Custom Lighting surrounds home for an added Safety Feature. Enjoy the treetop VIEWS from The Oversized Deck. Fully Equip SMART HOME; from thermostats to Fire/Carbon Safety, plus EV Charger. Parking for 10+ with a LARGE 2 car garage and extra storage Shed. Close to Multiple destinations; Hiking, Biking, farms to tour, Frankford Township Park and BallFields. Plus SO much more! Must see in Person! GSMLS 3925491
Directions to property: 519N to 629N to left onto Gunn Rd
