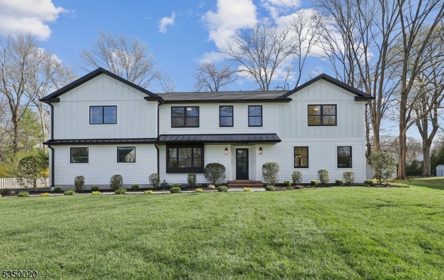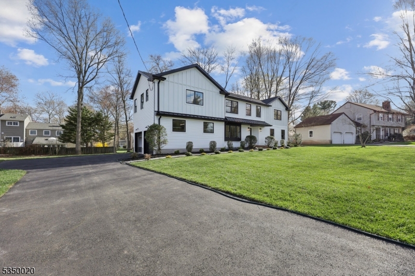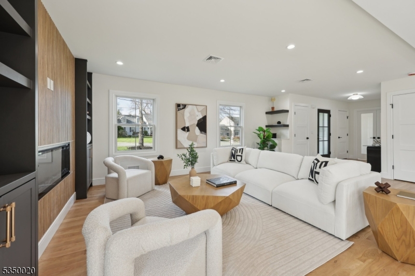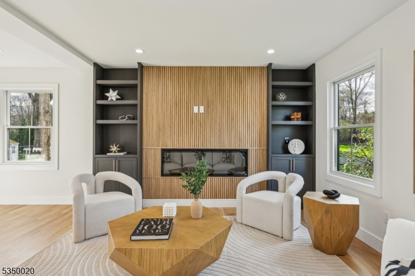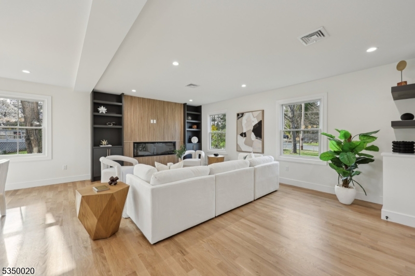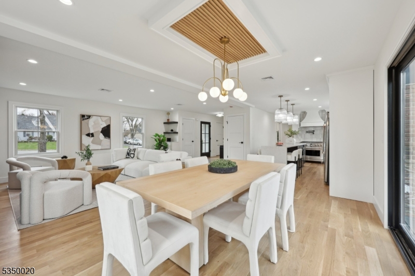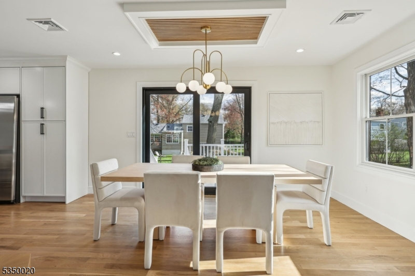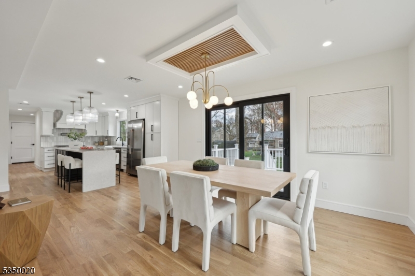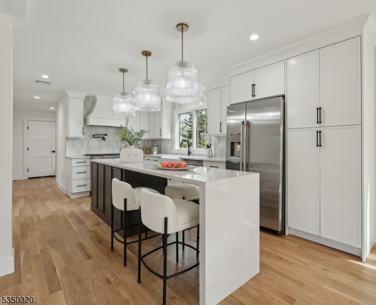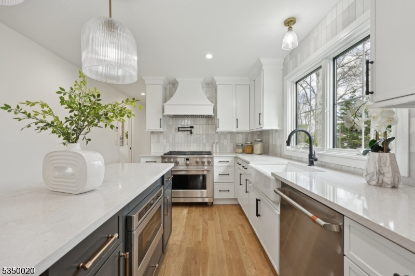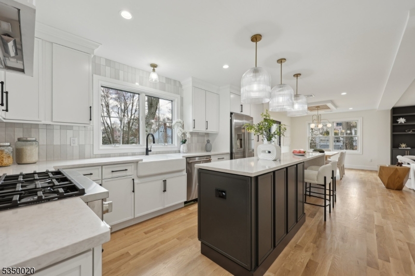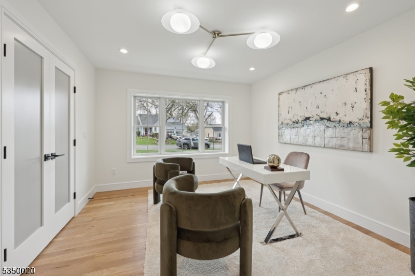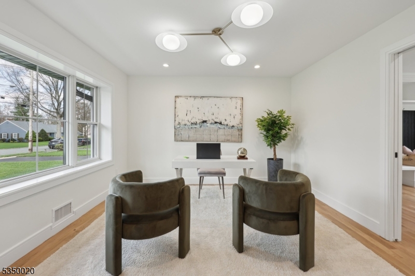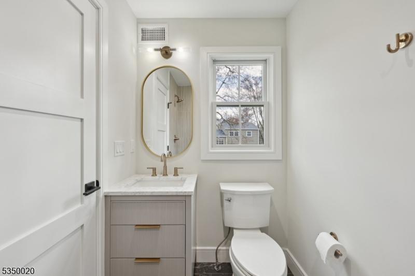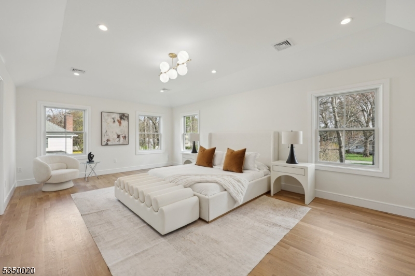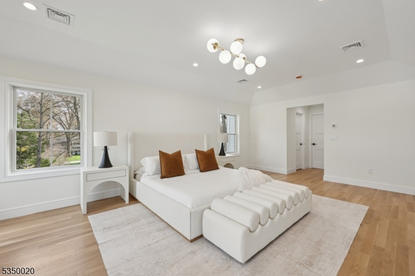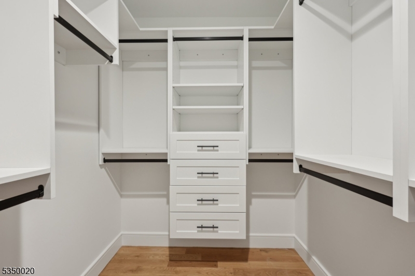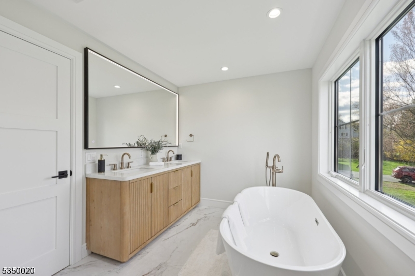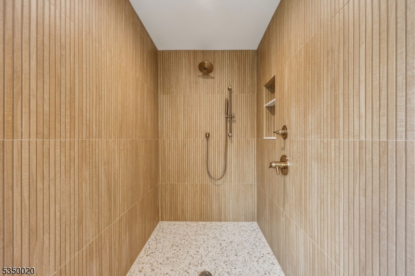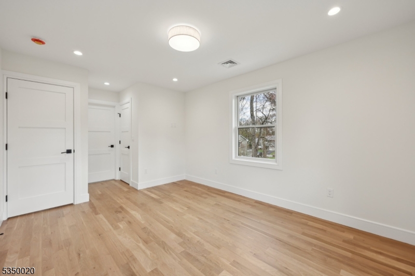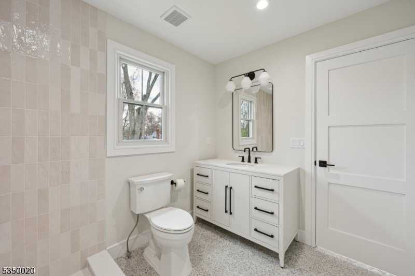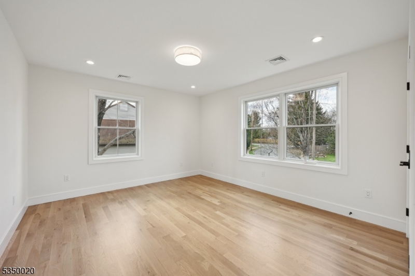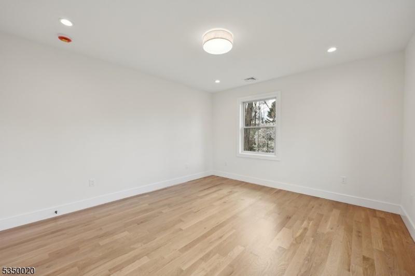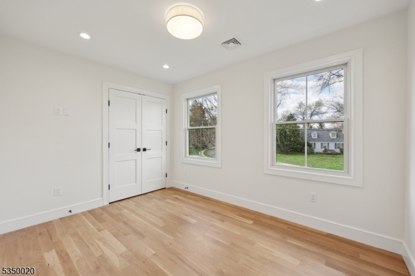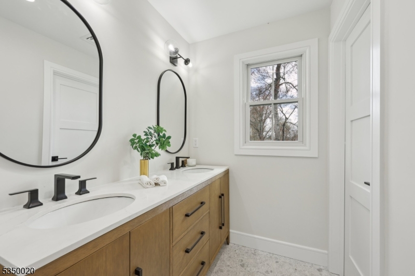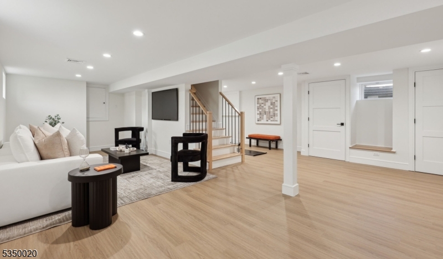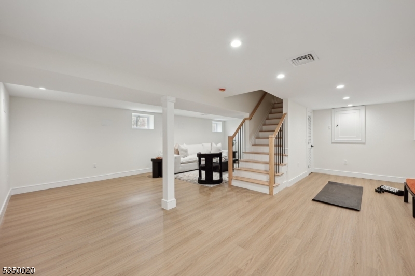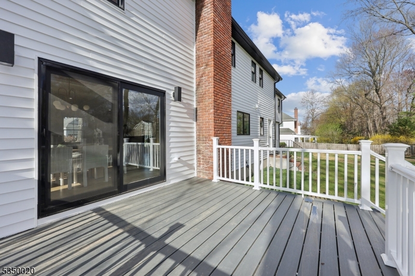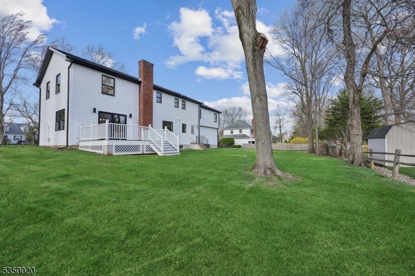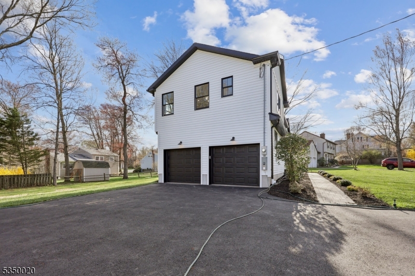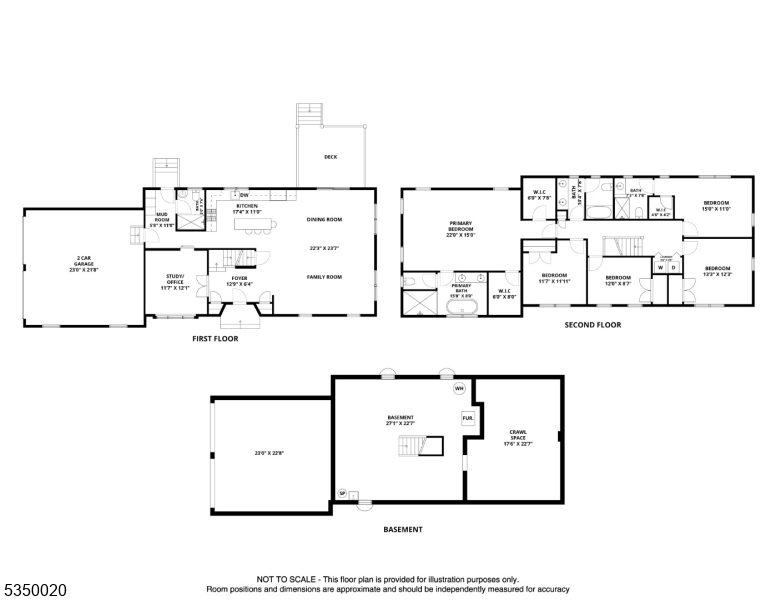3 Village Rd | Florham Park Boro
Welcome to this stunning 2025 newly built home in the heart of Florham Park! This exquisite 5-bed, 4-bath residence offers the perfect blend of modern elegance & thoughtful design. Step inside to a spacious open floor plan that seamlessly connects the chef's kitchen, complete w large center island & top-of-the-line SS appliances, to the inviting dining & family rooms. The eat-in kitchen breakfast bar provides a cozy space for casual meals, while the open dining room is perfect for hosting gatherings. Brand new solid white oak hardwood floors run throughout the home. On the 1st floor, find a convenient flex space (office/playroom/bedroom) & full bathroom, along with a mudroom just off the 2-car garage. The 2nd floor is home to the luxurious master suite, featuring a tray ceiling, 2 huge WICs w custom shelving & a lavish ensuite bathroom w an oversized shower & freestanding tub. 4 additional guest bedrooms, including a princess suite w WIC & private ensuite bath, provide space & privacy for all. Finally, the 2nd floor laundry completes the upper level. Downstairs, the finished basement is ideal for a media room, gym, or playroom. Step outside to enjoy the deck & large backyard, perfect for entertaining. Located in a quiet neighborhood with low taxes just minutes from downtown Florham Park & Madison, this home offers the perfect combination of luxury, convenience & community. Be the first to move into this 2025 newly built dream home by luxury home builder DaSilva Homes! GSMLS 3956019
Directions to property: GPS to 3 Village Road, Florham Park
