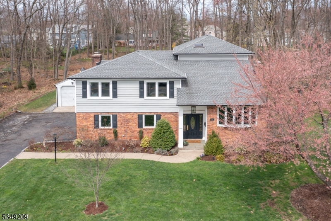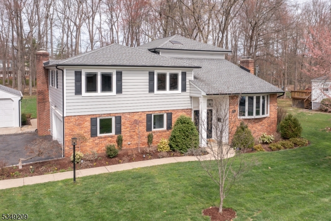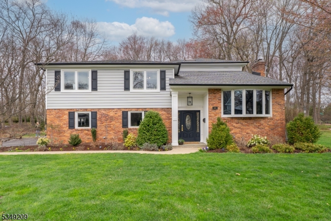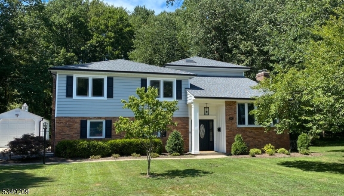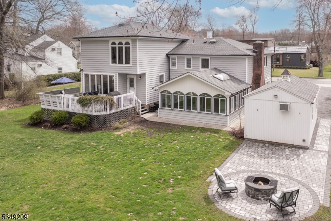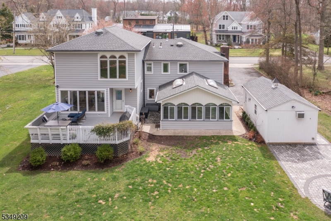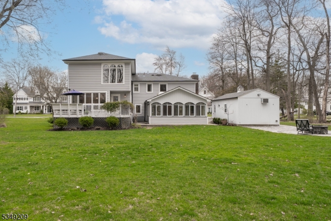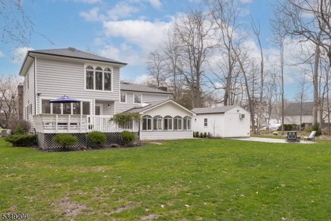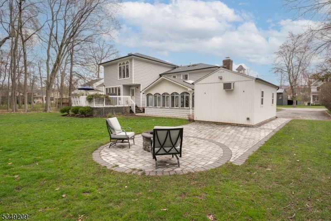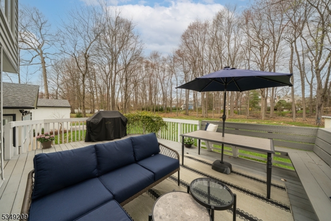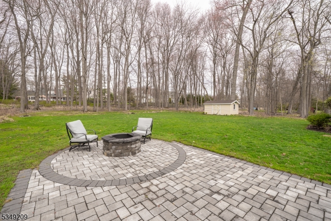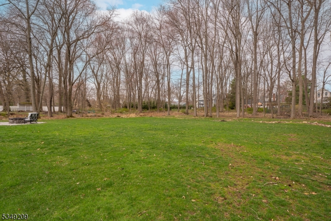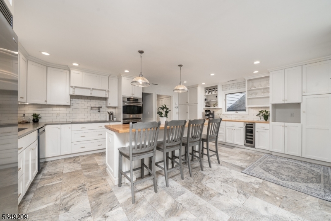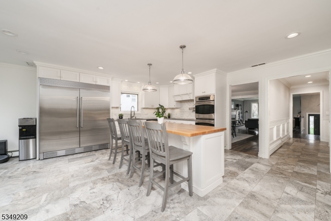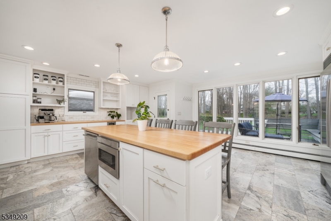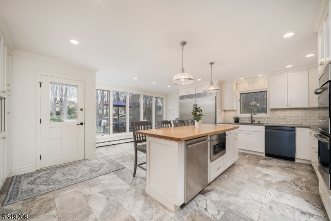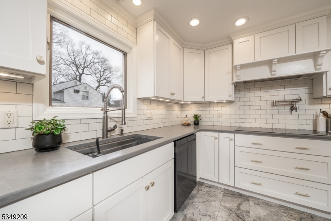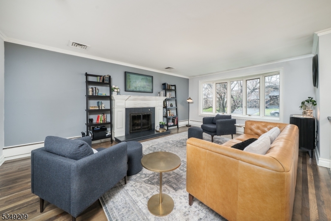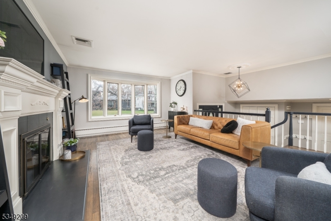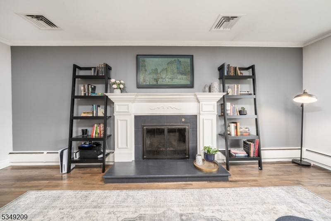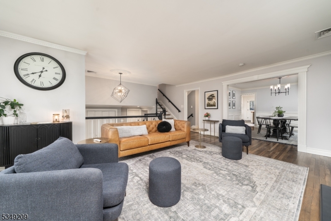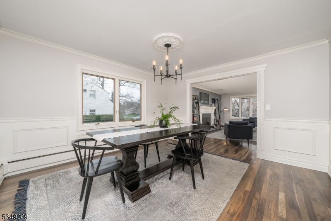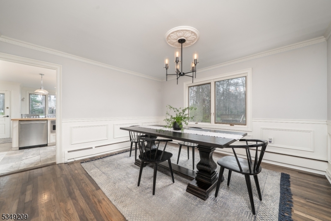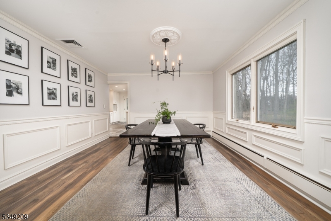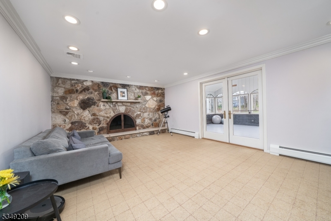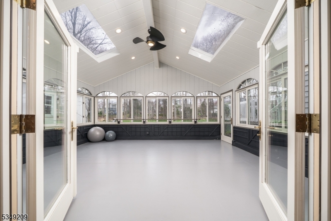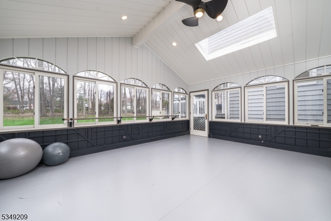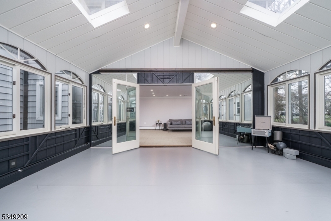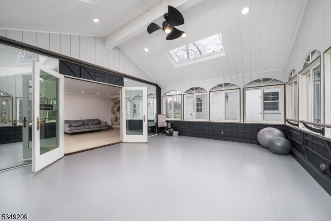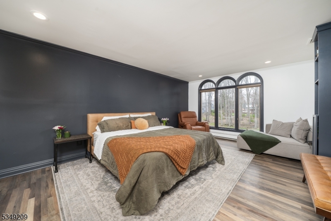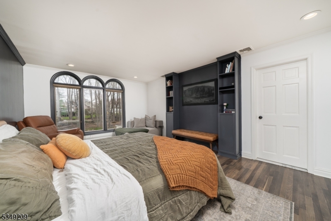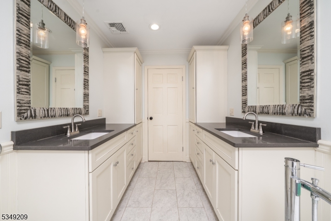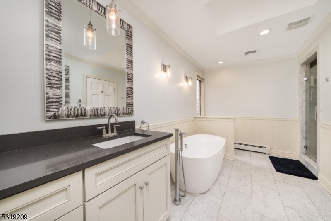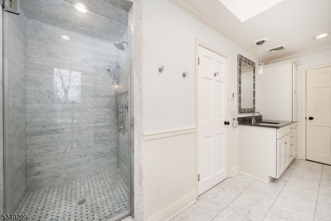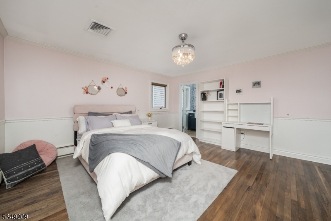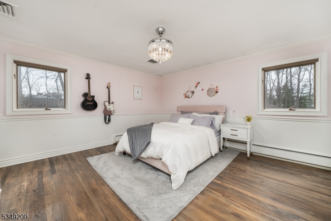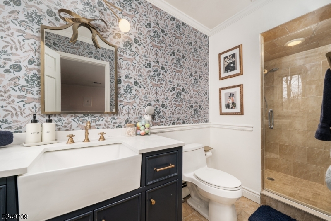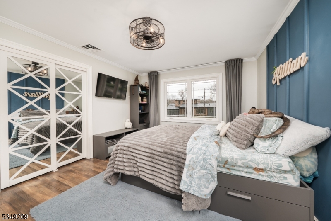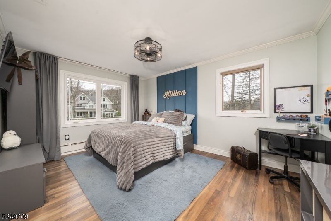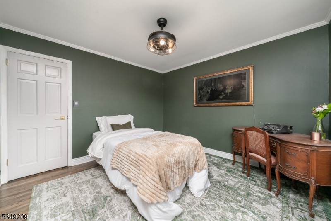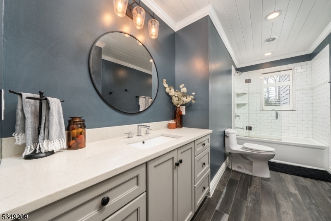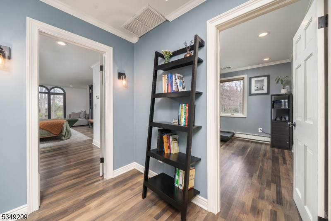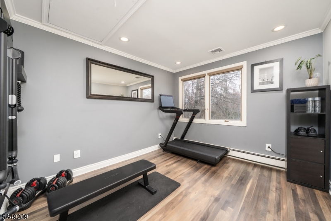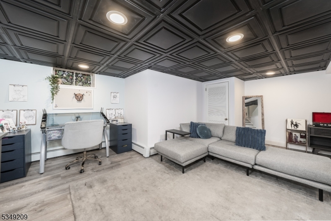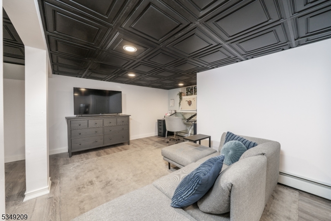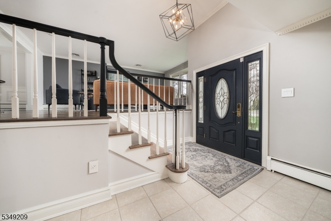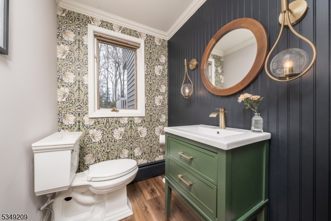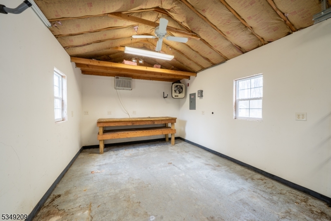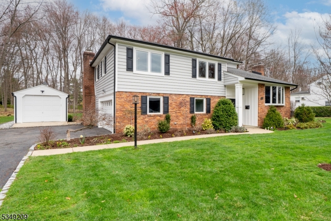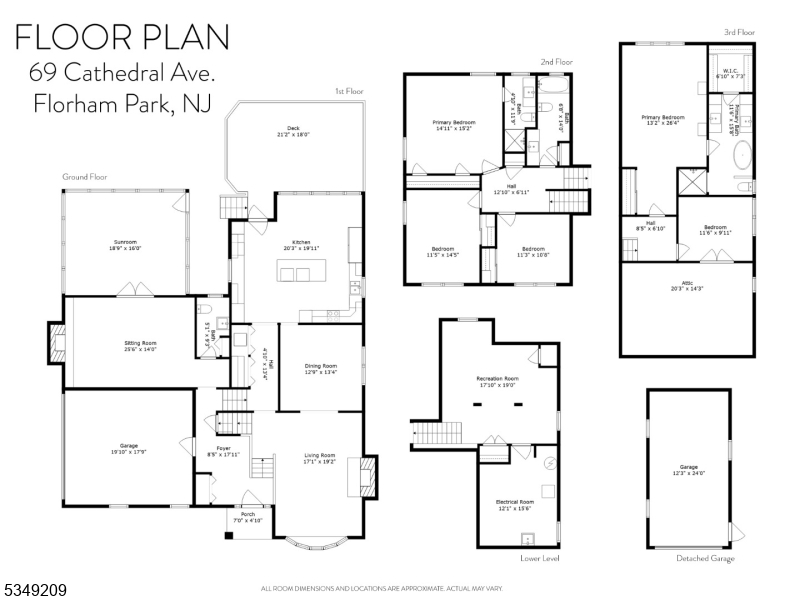69 Cathedral Ave | Florham Park Boro
Welcome home! The heart of this 3922 sq ft home revolves the 375 sq ft chefs kitchen perfect for gatherings & entertaining. It has it all w/ heated floors, butcher block countertops, fresh coffee water line, subzero fridge, above stove pot filler & egress to deck. The first floor flows through the dining room & living room (fireplace). Modern/smart lighting (w/ retractable ceiling fans) adorns this home throughout! The ground floor foyer welcomes you leading to the family room w/ stone faced fireplace and full dance/yoga studio with sprung Marley flooring! (flexible use for your needs). Also inside garage entrance & powder room. The 2nd level has three bedrooms (one en-suite) and full bath. The third level offers a primary suite and 5th BR or office. The suite has large floor to ceiling windows overlooking your 0.57 acre property, heated bathroom floors, soaking tub, large shower, two vanities and heated cedar WIC! The basement offers a newly finished rec room and abundance of storage. The backyard is where new memories are waiting to be made! The 300 sq ft deck has a natural gas line for endless grilling, a new patio w/ fire pit and an expansive open yet tree-lined private yard. Don't miss the heated/AC detached garage. How will you utilize this space? Natural gas whole house generator, ring alarm doorbell, sensors/cameras throughout the property, new gutters, siding & trim. Just 0.35m to Elementary schools and minutes to restaurants, small businesses and transportation. GSMLS 3955432
Directions to property: Brooklake Road to Cathedral or Rockwood Road to Cathedral Ave.
