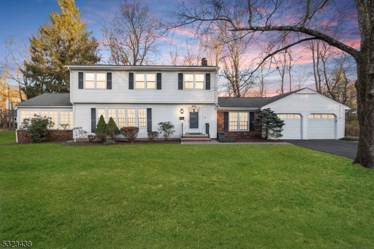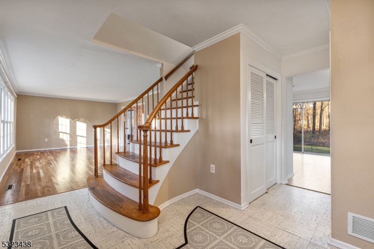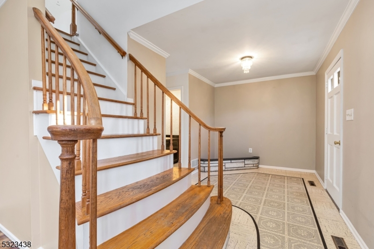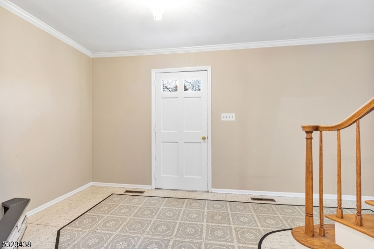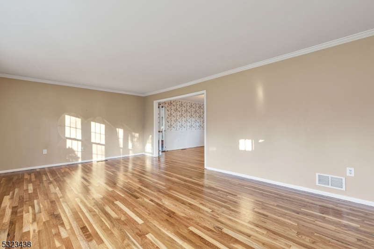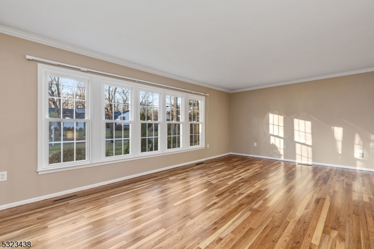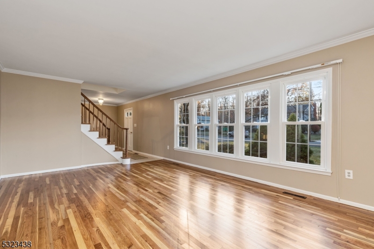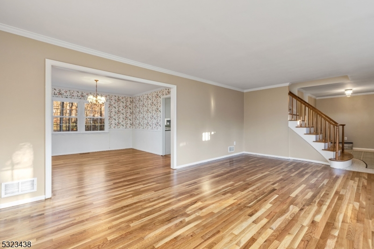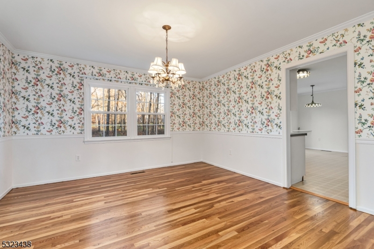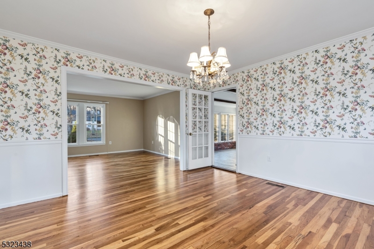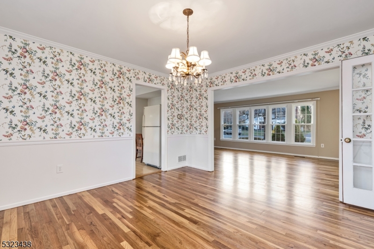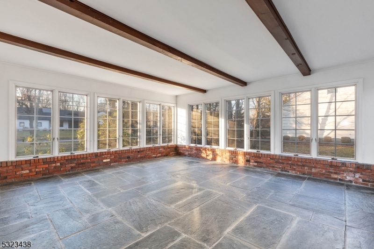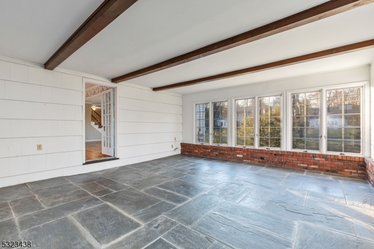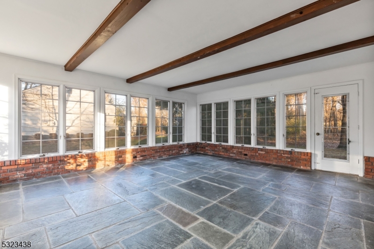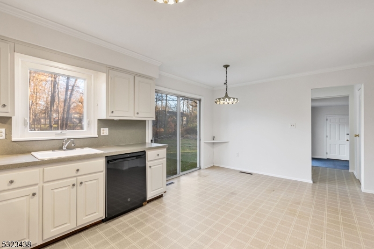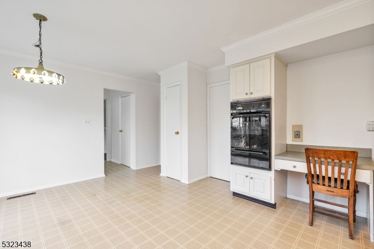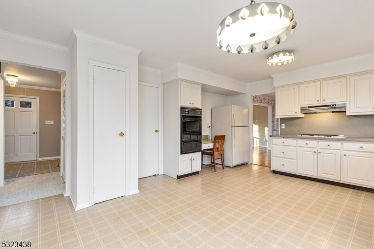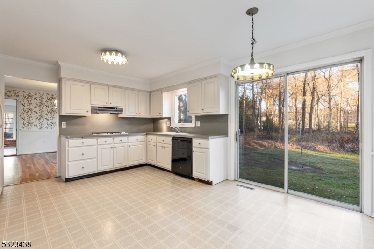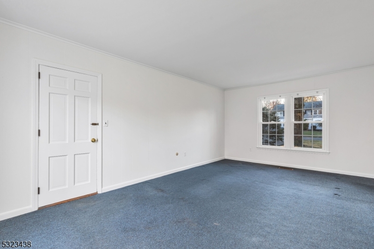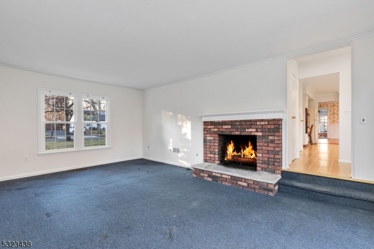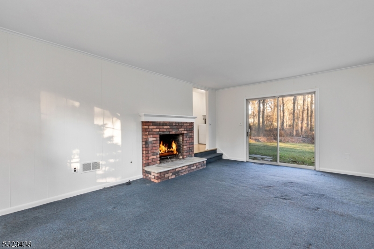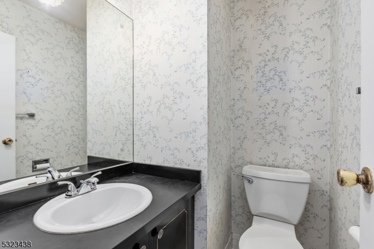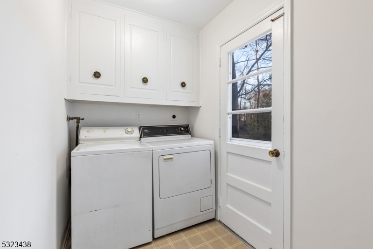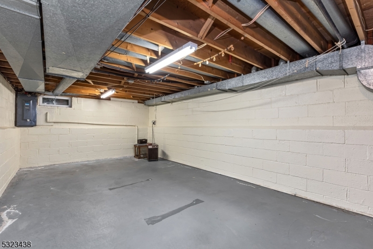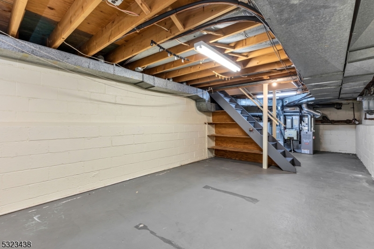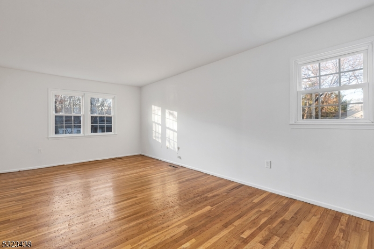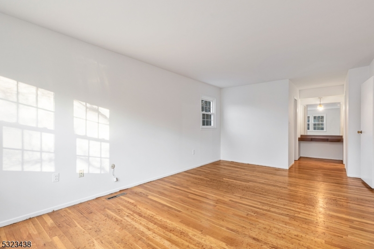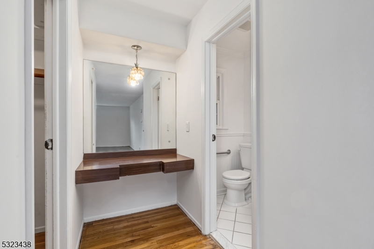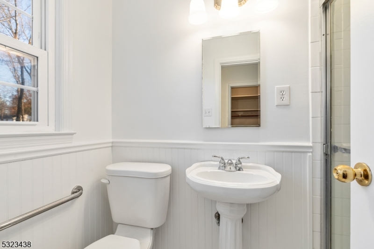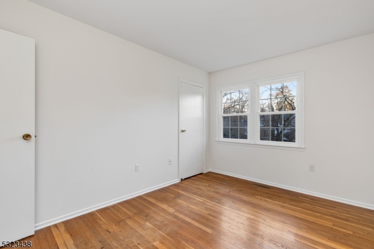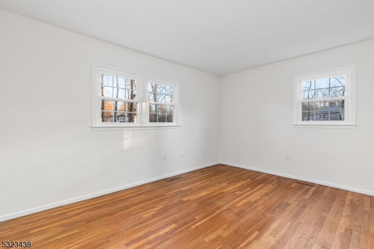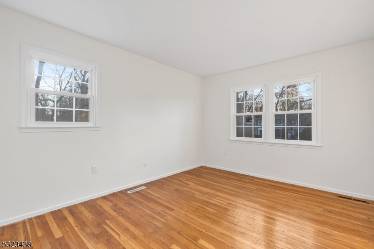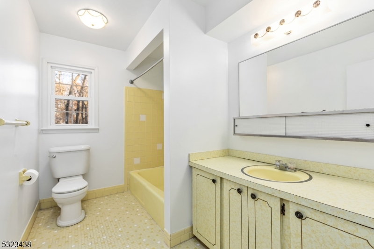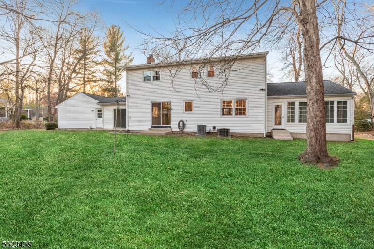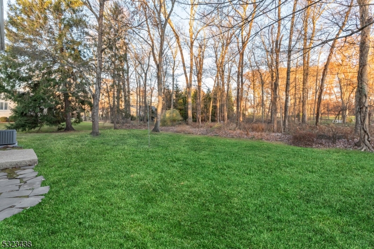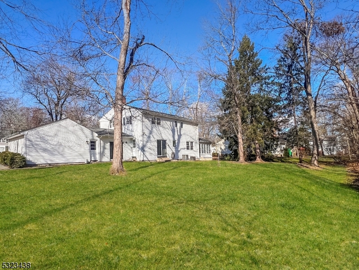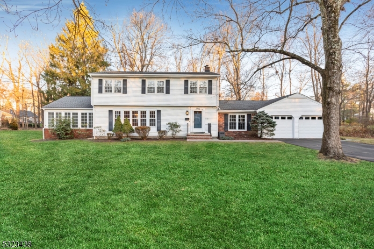30 Murphy Cir | Florham Park Boro
Charming home on a beautiful, tree-lined street in a popular Florham Park neighborhood! This spacious 4-bedroom, 2.5-bathroom colonial offers both timeless character and modern convenience ... a house just waiting for your personal touches to make it your own! Step inside the warm and inviting interior to newly refinished hardwood floors in the living and dining rooms, with fresh paint throughout most of the home to create a bright and updated feel. The eat in kitchen has lots of counter space and cabinets and the large family room has a wood burning fireplace. The three season sunroom is the highlight of this home, offering a bright and sunny place to entertain and relax. On the second floor, you'll find four generously sized bedrooms with large closets and hardwood floors. The spacious master bedroom offers a walk in closet and an ensuite bath. There is an unfinished basement awaiting your vision of a possible recreation room, home gym or office! The two car garage enters directly into the house and adds valuable storage space. The property backs to a wooded area, giving the large back yard lots of privacy! Located just a short walk to the pool, schools, library and recreation fields, the location can't be beat! In addition, Florham Park has a highly rated school system, an easy commute to just about anywhere and a friendly, welcoming community. It's no wonder NJ Monthly rated it the best place to live in NJ! GSMLS 3934199
Directions to property: Ridgedale Avenue to Elm Street to Murphy Circle
