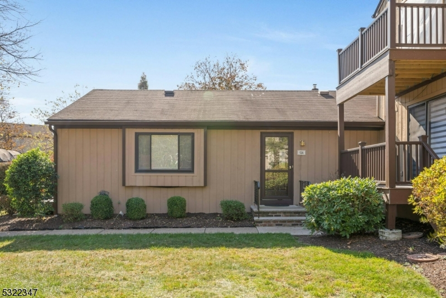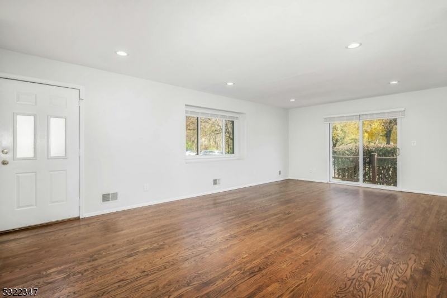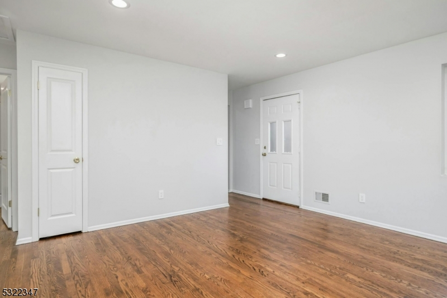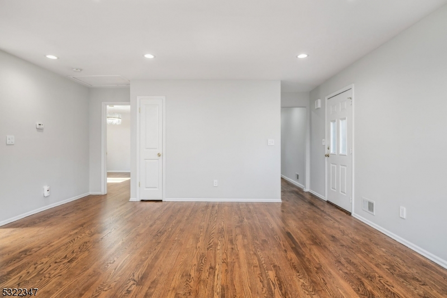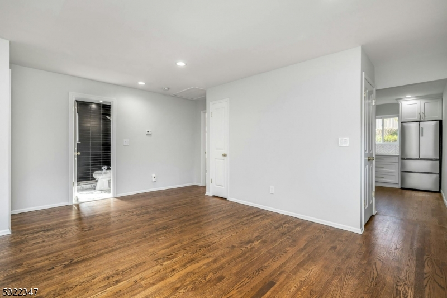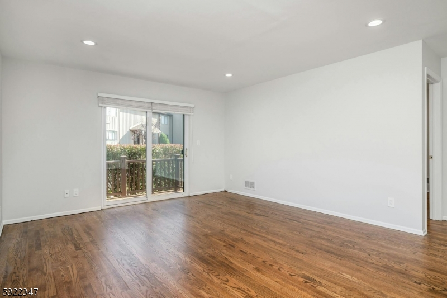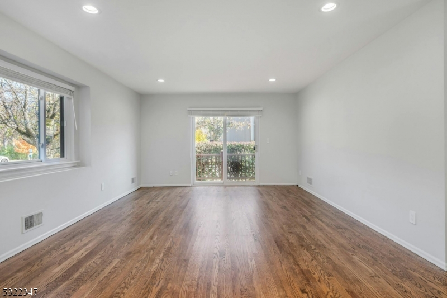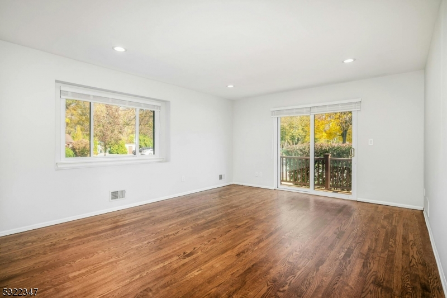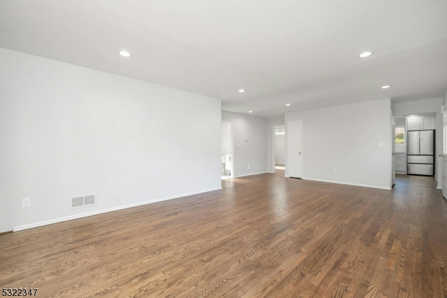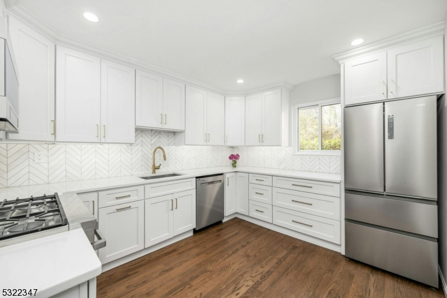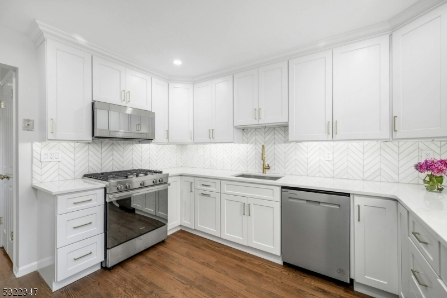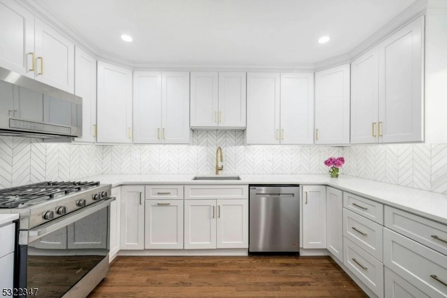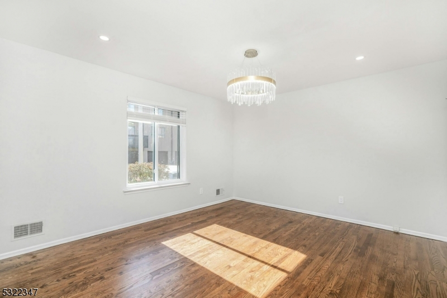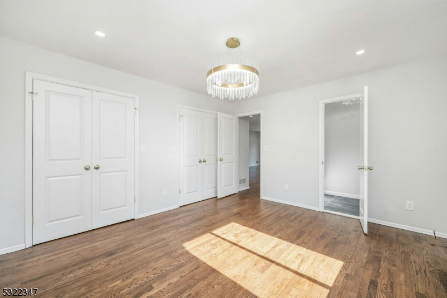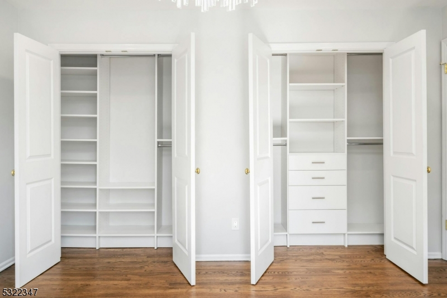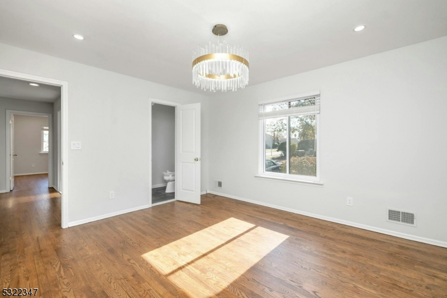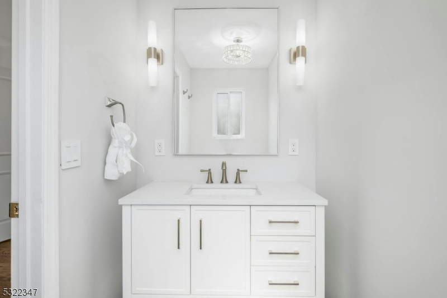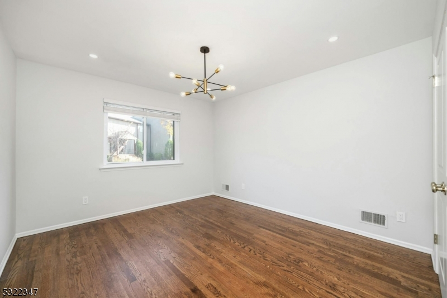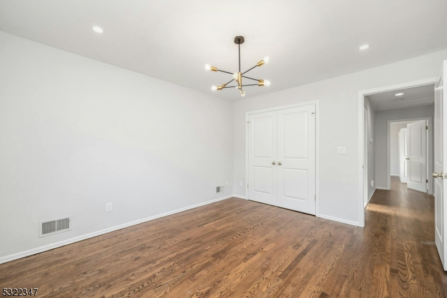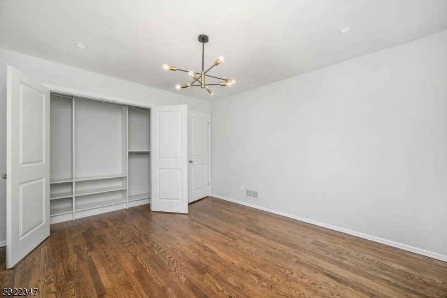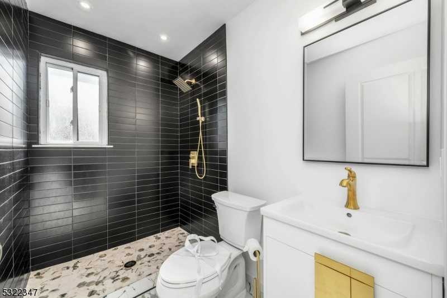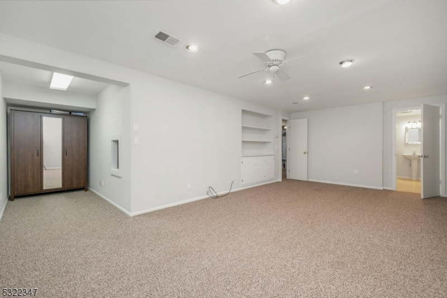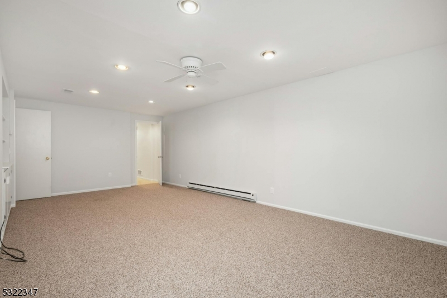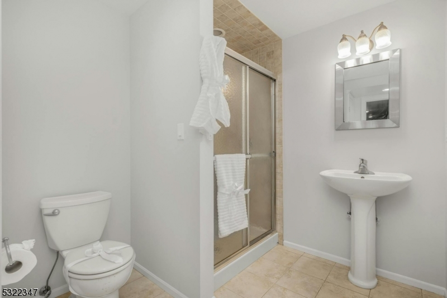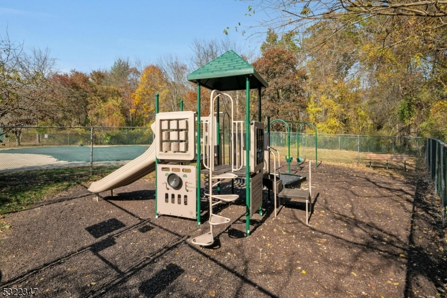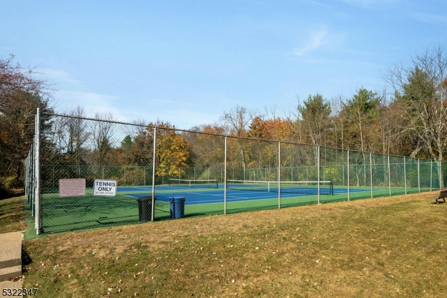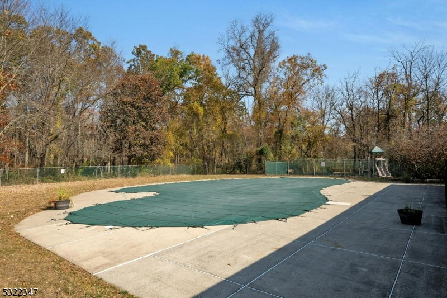38 Park St 13-A, A | Florham Park Boro
NEWLY RENOVATED RANCH STYLE UNIT IN SOUGHT-AFTER HEARTHWOOD VILLAGE! Spectacular appointments are found throughout & the design is rare w/no units above or below the home.Recent improvements to this magnificent space inc. all-new gourmet eat-in Kit w/Haier SS appl,sleek 42" cabinetry, handsome quartz counters,recessed lighting & new HW flrs. Floor plan is flexible! LR/DR layout boast new recessed lites & slider from LR leading to new deck.Newly refin. HW flrs can be found in LR/DR, primary BR, 2nd BR & hall.Primary Ste inc. 2 generous closets w/custom design,recessed lites & stylish hanging fixture + new half BA boasting Kohler commode, sleek 16" x 32" porcelain tile floor,sconces & hanging light fixture.BR 2 also boasts closet w/custom design & recessed lites & elegant overheard light fixture.New luxurious main BA features full-wall custom tile double shower, vanity, elegant lighting,Kohler commode + stylish 24" x 24" porcelain tile floor.Expansive LL! FR offers flexible use of space w/ recessed lites,built-in cabinetry & 2nd full BA w/stall shower.The LL offers good sized Laundry + storage area.Other features inc.new doors(main level), new cordless shades & newer windows throughout.Community amenities inc.pool,tennis,playground & basketball & the location offers easy access to shops & restaurants via connecting path or short drive.Florham Park offers LOW TAXES,fantastic schools + very easy access to highways & public transportation.Move right in & enjoy this special home! GSMLS 3932531
Directions to property: Columbia Turnpike to Park Street to Heaerthwood Village entrance- follow road to end, building 13 is
