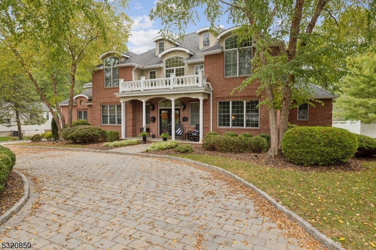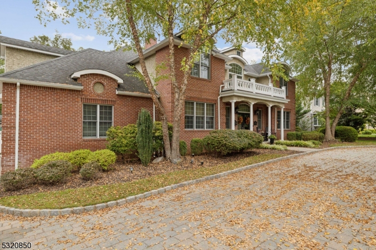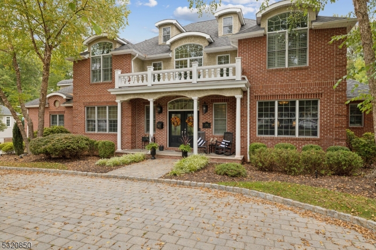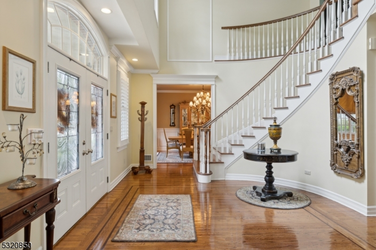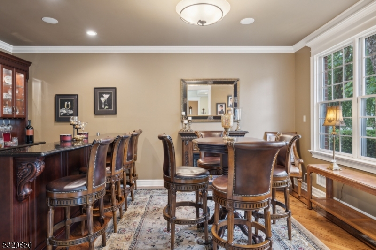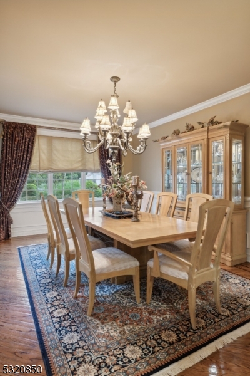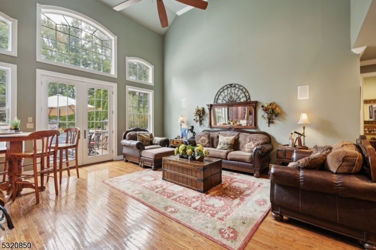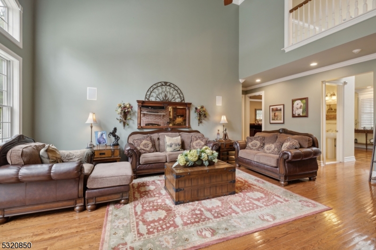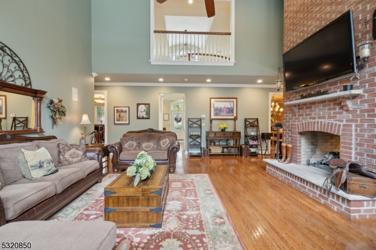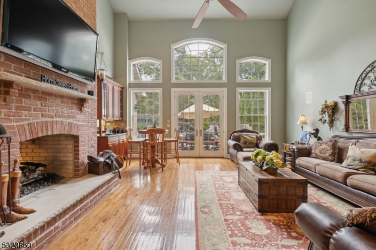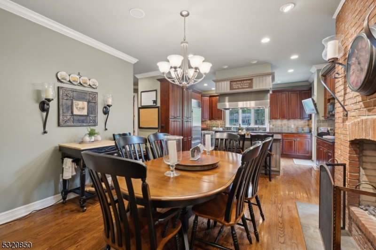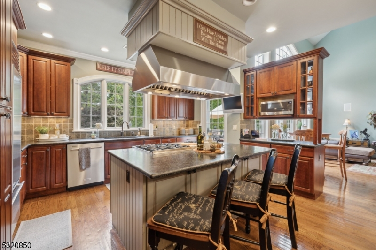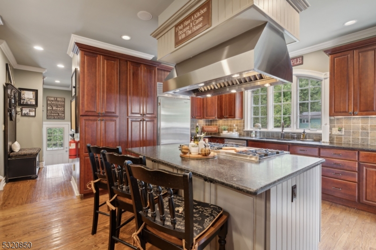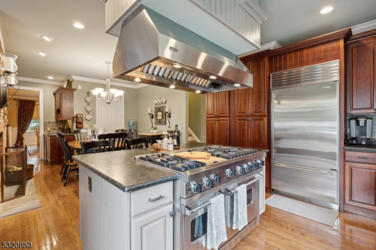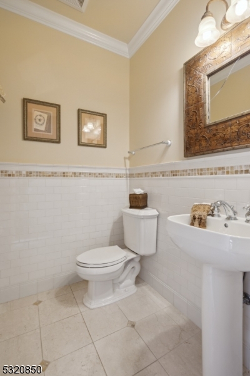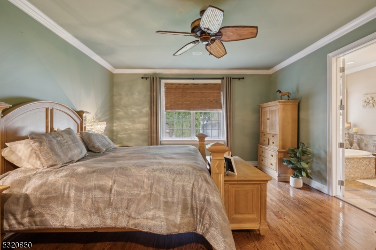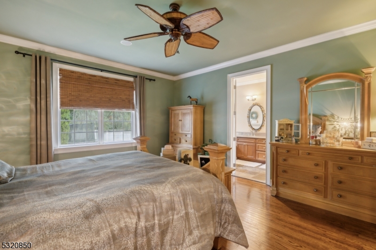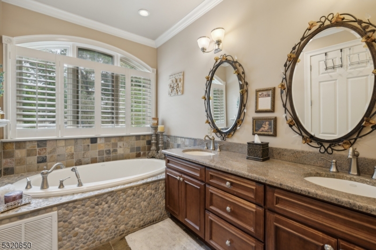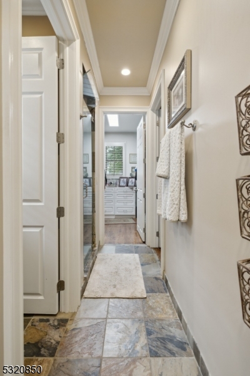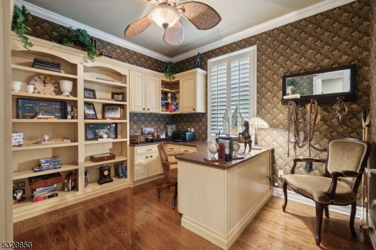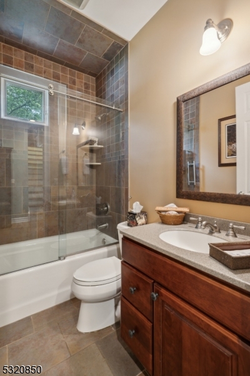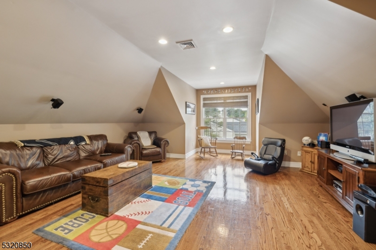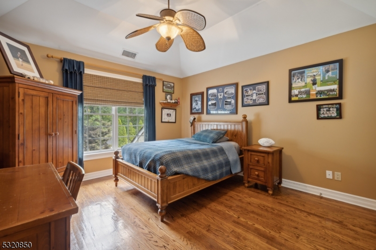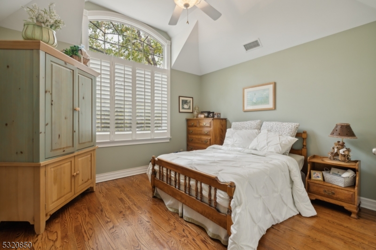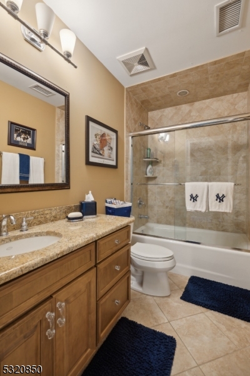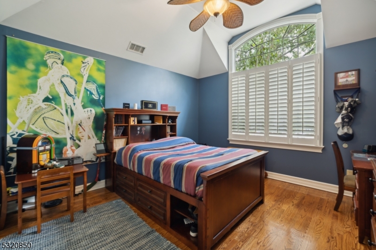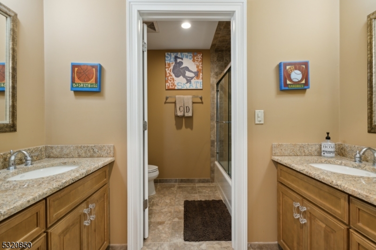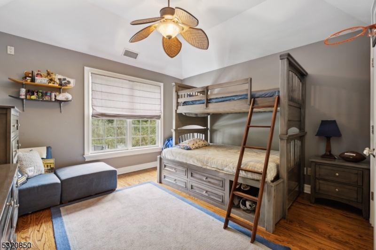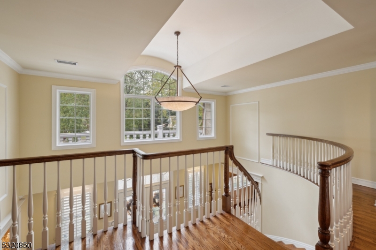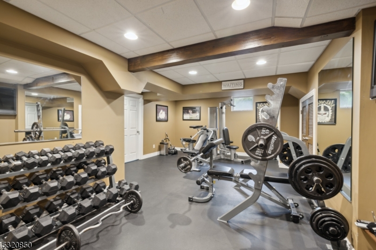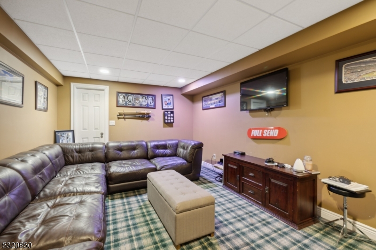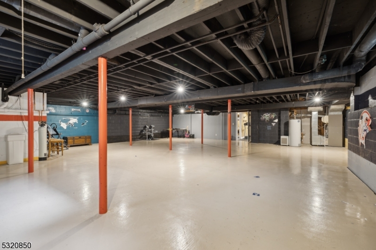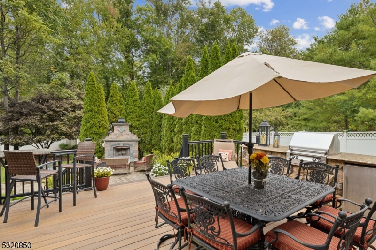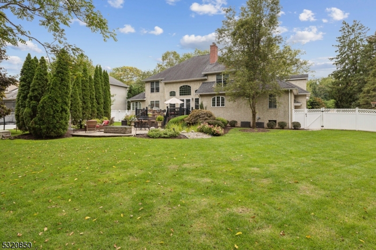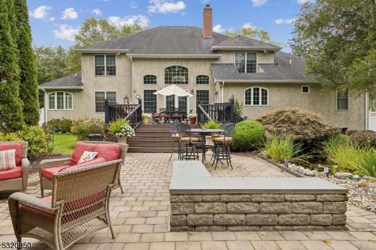256 Brooklake Rd | Florham Park Boro
Welcome to 256 Brooklake Road, a 5Bd, 4.5Bth Brick and Stucco Colonial home that boasts nearly 4800 sqft., offering a blend of classic elegance and modern amenitites nestled in highly sought-after Florham Park. As you approach, you're greeted by a grand circular driveway that sets the tone for the luxury within. Step into the grand foyer adorned with high ceilings, a chandelier with winch, and a curved stairway. Enjoy entertaining in the converted living room bar, while the kitchen with a separate wine fridge and sink offer convenience for any occasion. The home features a central vacuum system, inside/outside sound system, and custom 3 inch plantation shutters across the front. The partially finished basement includes a gym area, storage room, and a cozy sitting area, and an unfinished section with epoxy flooring. Outdoors, relax by the koi pond, gather around the outdoor fireplace with seating area, and enjoy gatherings with an outdoor kitchen/entertainment area. Additional highlights include a second floor bonus room/game room, second-floor laundry, and a 3-car garage. This home offers luxurious living just a short drive to Madison Train Station, Trader Joe's, Kings, Pharmacies, and much more. *Seller is open to discussing a possible sale/deal of the gym equipment,outdoor furniture, and bar furniture making this a truly move-in ready home. GSMLS 3931094
Directions to property: Ridgedale Ave to Brooklake Rd OR Columbia Tpke to Crescent to right onto Brooklake Rd
