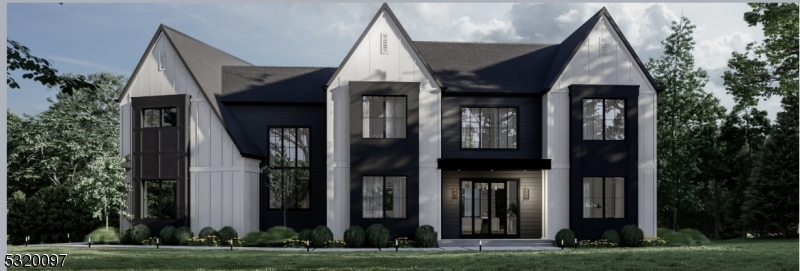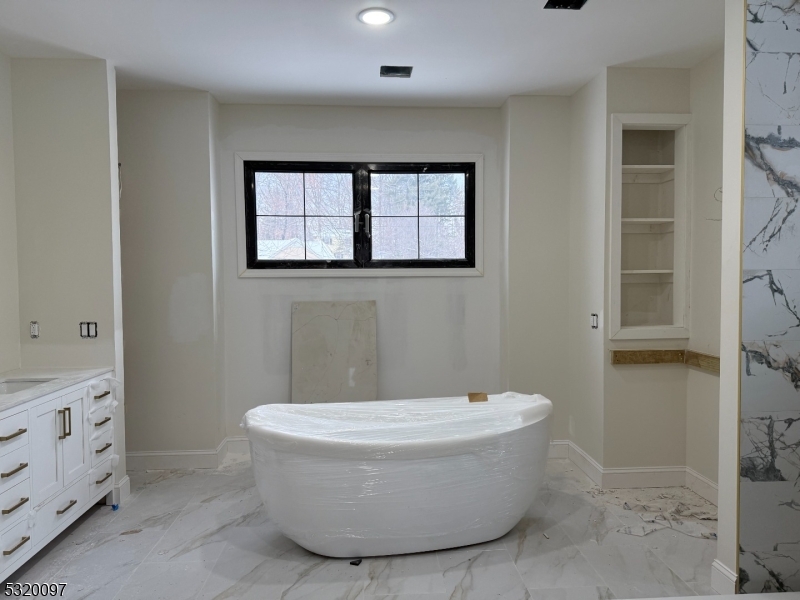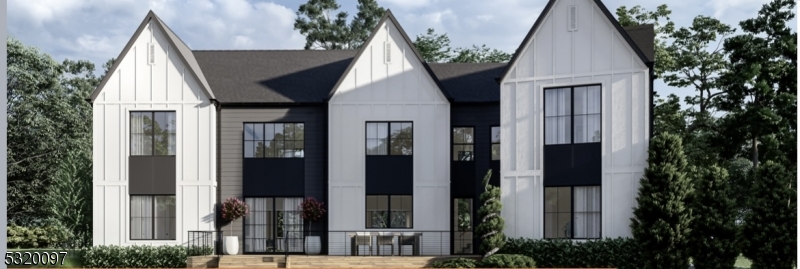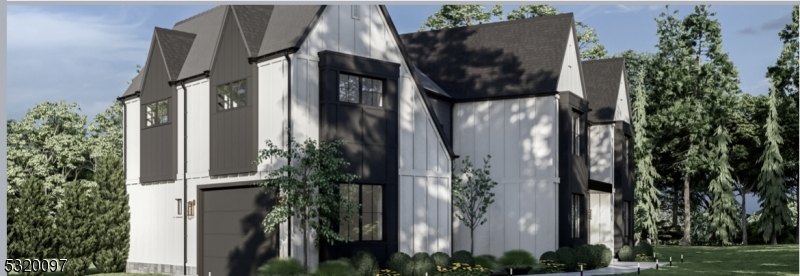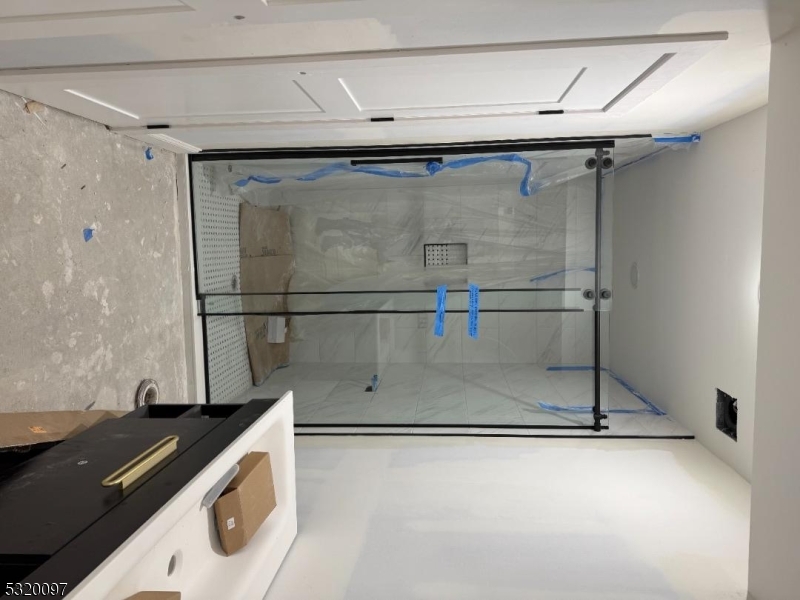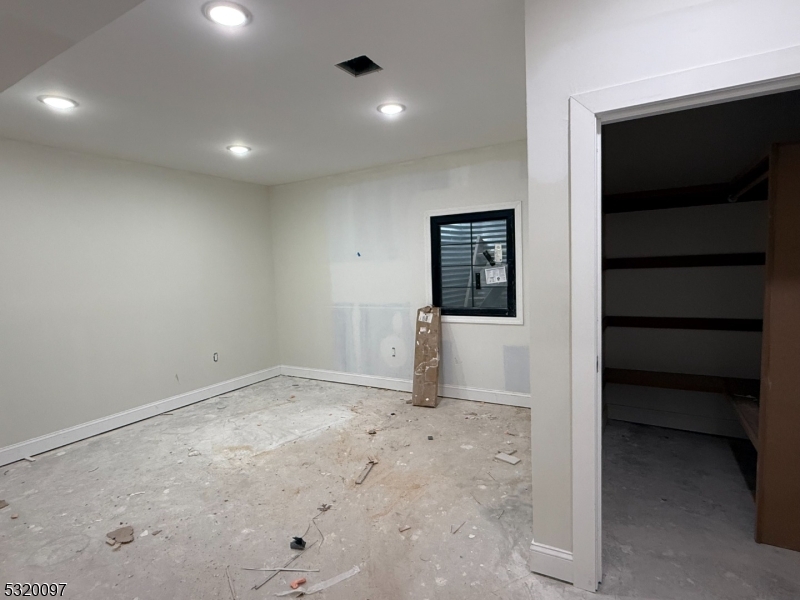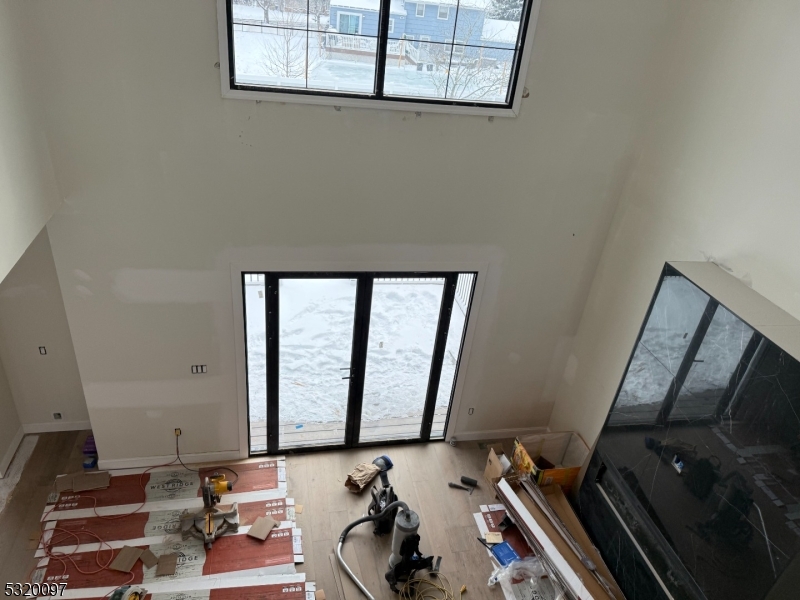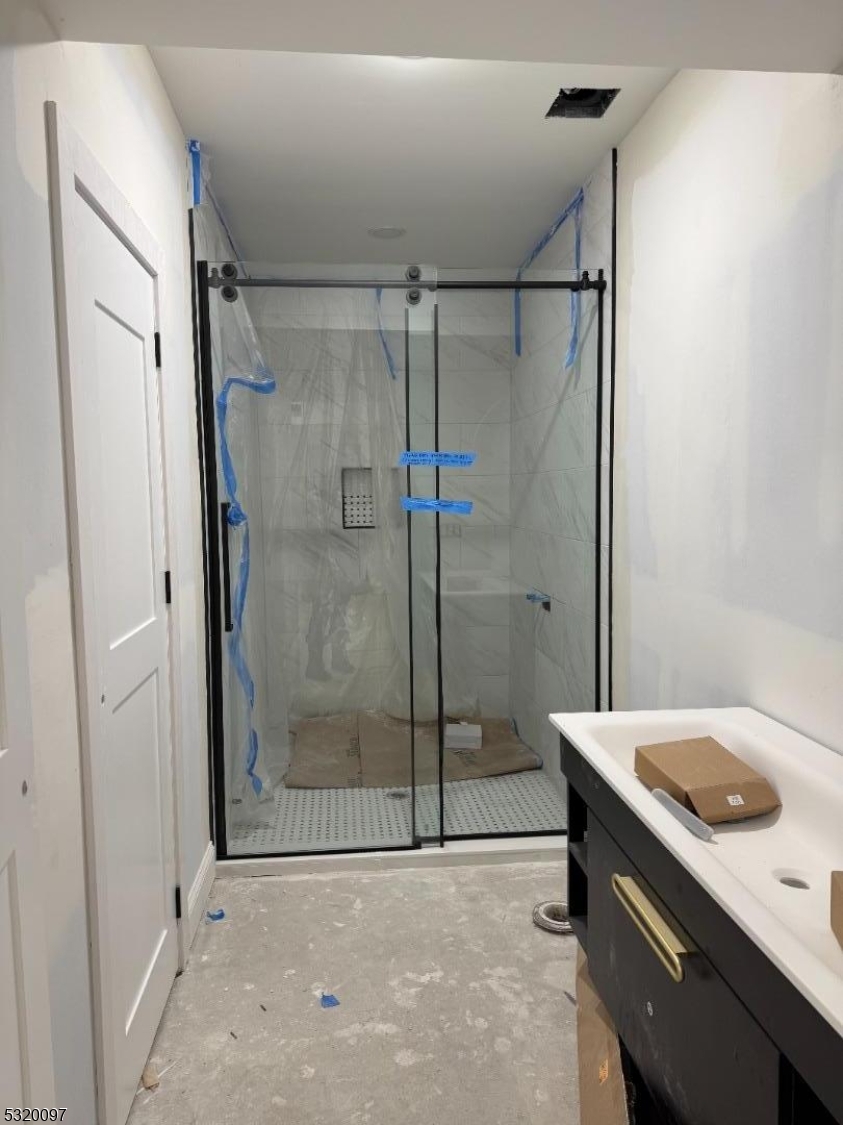20 Pinchbrook Dr | Florham Park Boro
New Construction with 10 Years of Builder Warranty. Walk into this stunning custom Triple Crest House in Florham Park with details to each aspect of the home. The modern house in a quite neighborhood in Florham park. Home features a stunning grand kitchen with a scullery behind to keep the clutter out. A semi-enclosed secondary living space that opens onto an large deck. This versatile outdoor haven allows homeowners to enjoy the outdoor year-round. The design conversations for this new home focused on creating a floor plan that is perfect for living and entertainment. Designing a home around spaces that foster celebrations and memory-making is what home should be all about. Large driveway with side car garage with stone paved sidewalk and beautifully curved and ruffled Belgium block brings a welcoming charm. Home will be ready in Spring 2025. Short Walk to NYC commute, shops, golf course etc. GSMLS 3930756
Directions to property: Florham Ave to Pinchbrook Dr
