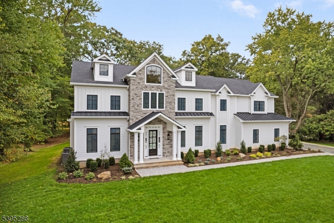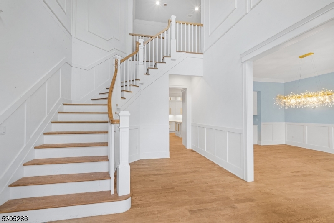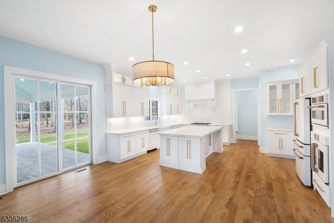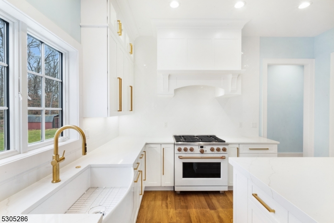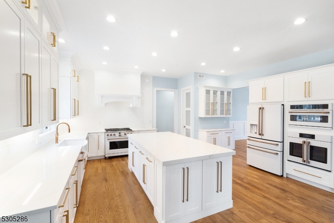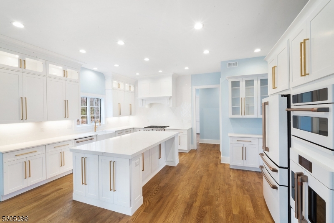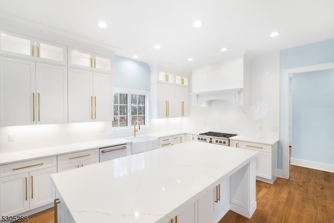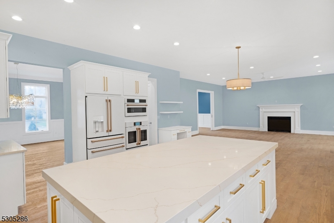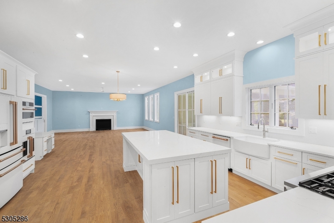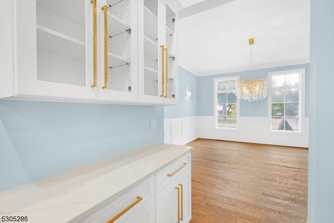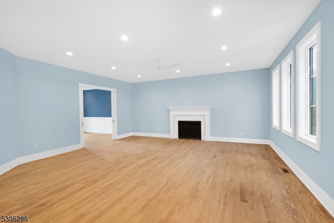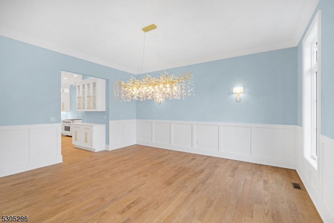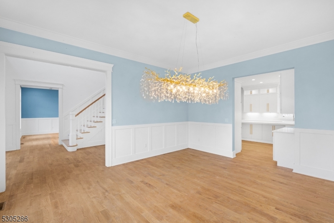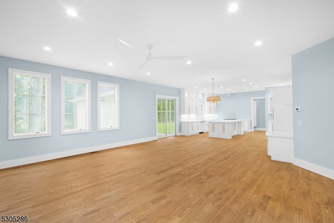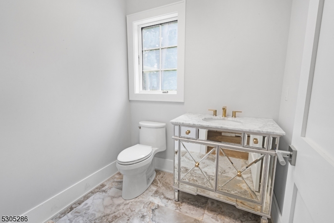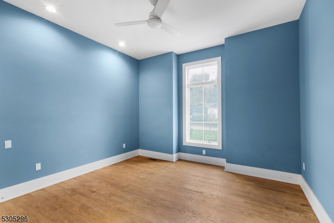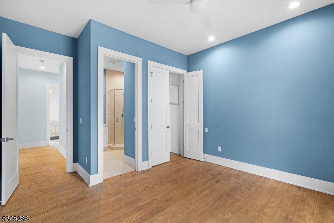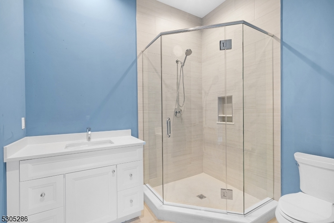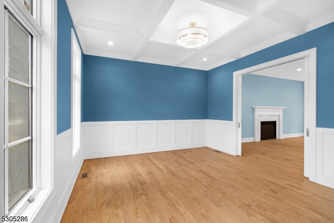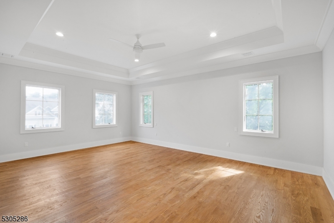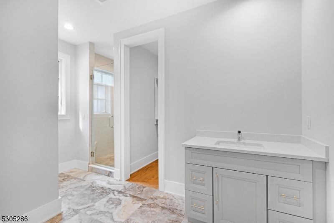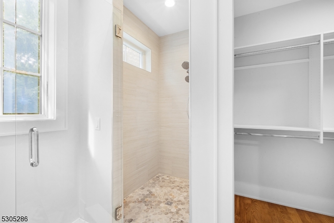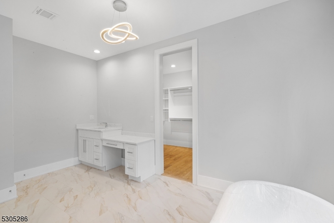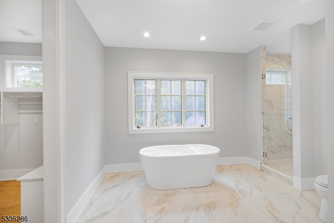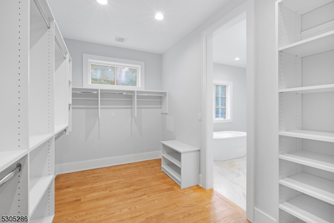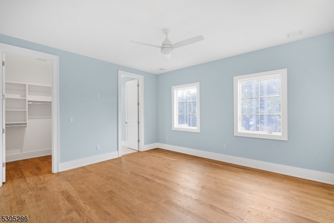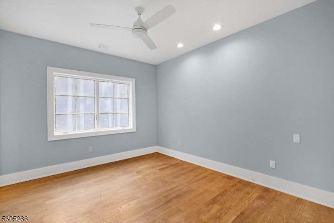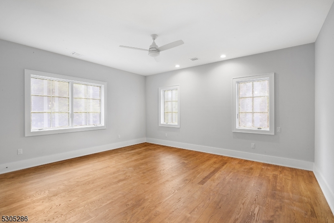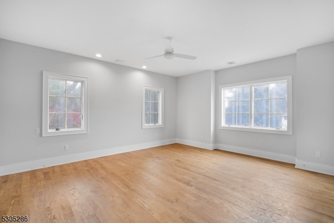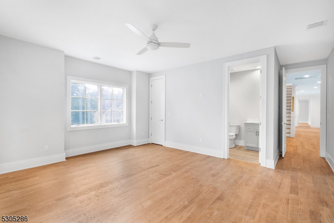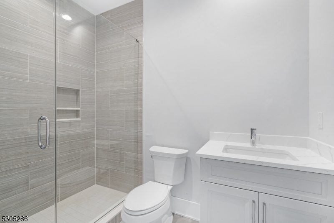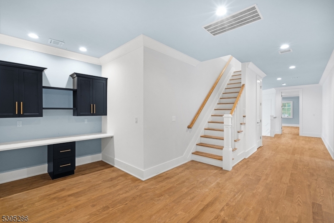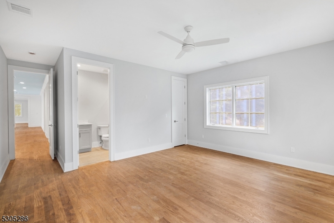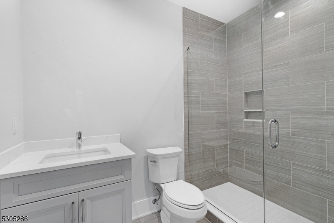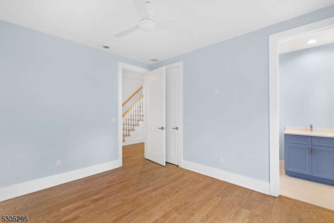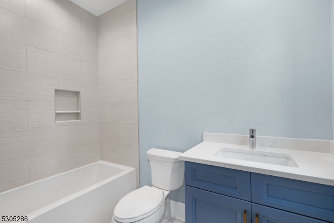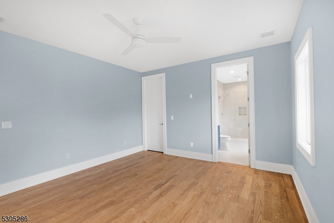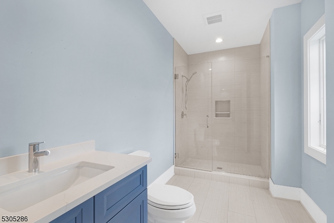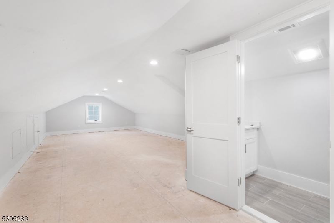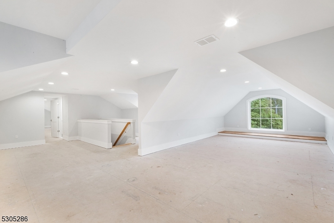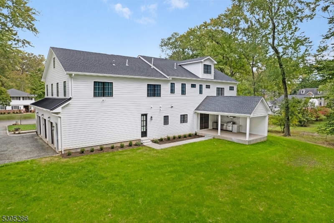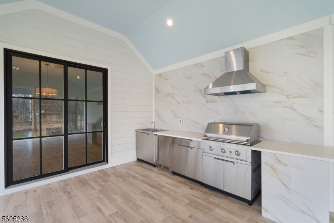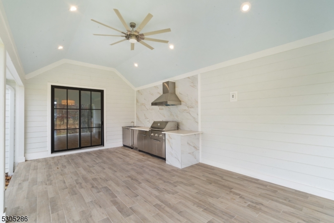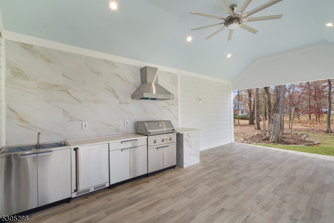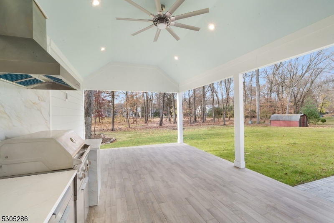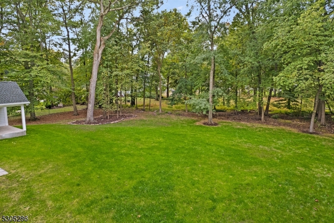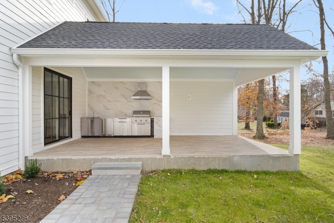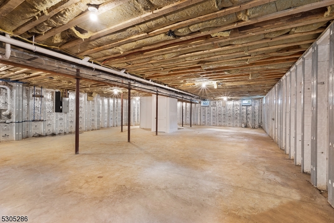7 Woodcrest Rd | Florham Park Boro
Newly constructed and truly "One of a Kind," this custom home on an oversized lot in Florham Park backs up to serene green acres. With six en-suite bedrooms, this home offers luxurious comfort for every resident. The primary suite is a standout, featuring two full baths with connecting walk-in closets, providing personal space for each partner. As you step inside, you're welcomed by a grand two-story foyer, with 10' ceilings throughout the first floor enhancing the sense of spaciousness. The heart of the home is the custom kitchen, complete with a walk-in pantry and butler's pantry, flowing seamlessly into a large gathering room. Other highlights include a formal dining room, a cozy library, an in-law suite, and a practical mudroom with cubbies for added convenience. Step outside to a 24' x 14' covered loggia, equipped with an outdoor kitchen and a designated area for TV viewing perfect for entertaining. The second floor features 9' ceilings, a full laundry room, and a versatile open space ideal for a computer or craft room. The home also includes two powder rooms one on the first floor and another in the finished third floor. Premium hardwood floors grace the entire home, complemented by custom tile work in all bathrooms. The three-car garage is thoughtfully designed with an exterior door and a utility sink for easy cleanups. Additionally, the 2,200 square-foot basement with 9' ceilings offers the option to be finished, providing even more living space. GSMLS 3918130
Directions to property: Greenwood Ave to Rockwood Rd to Lincoln Ave to Woodcrest Rd
