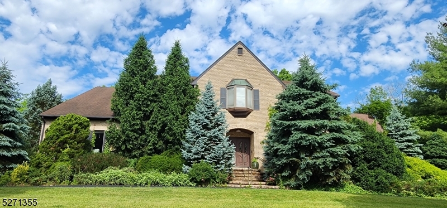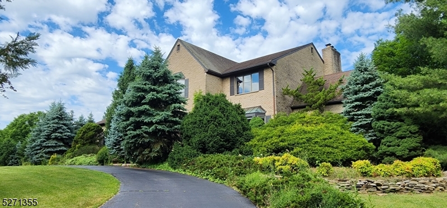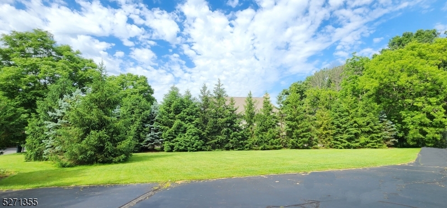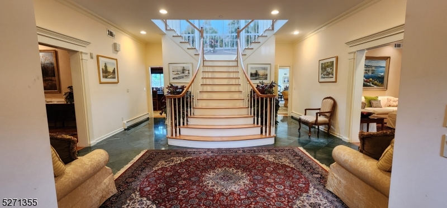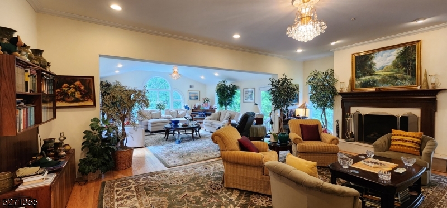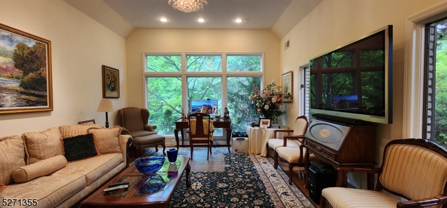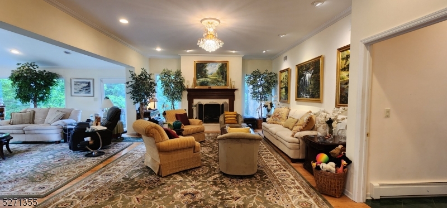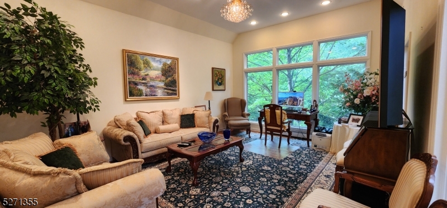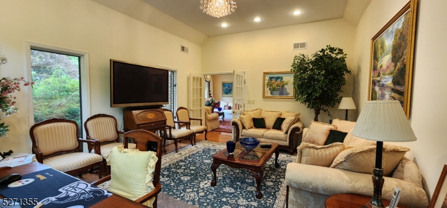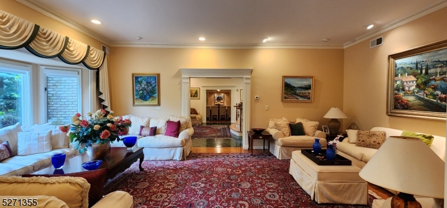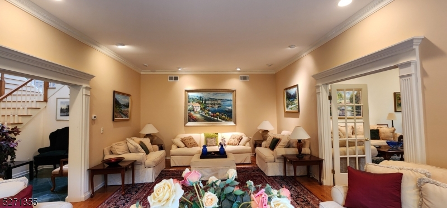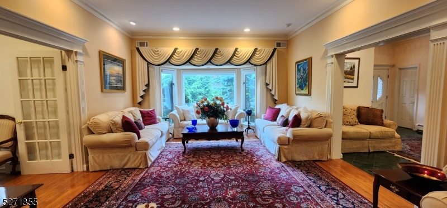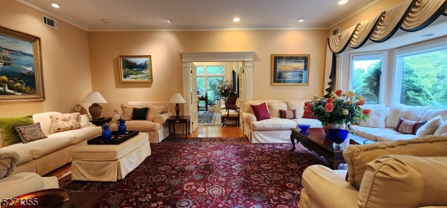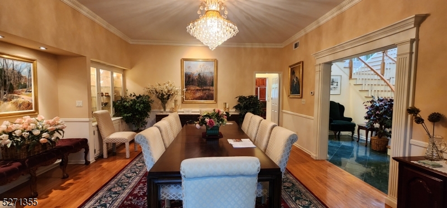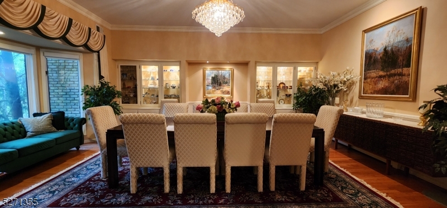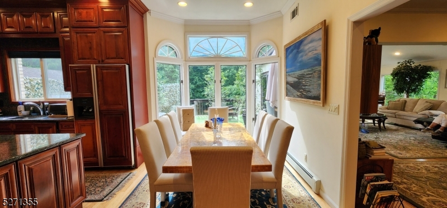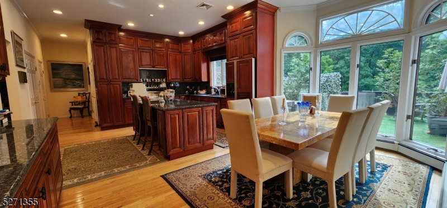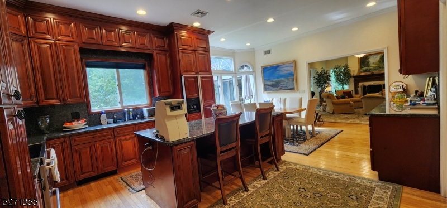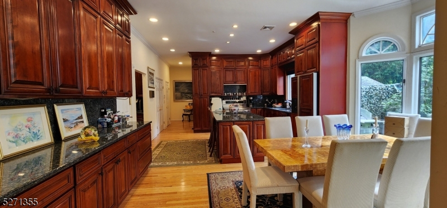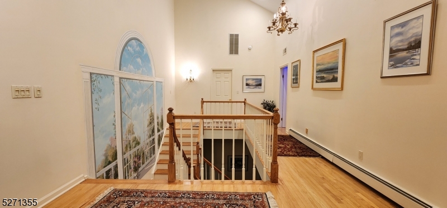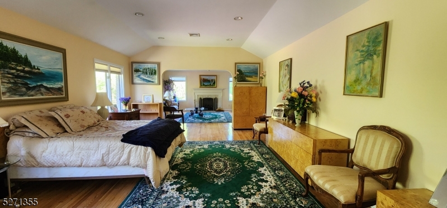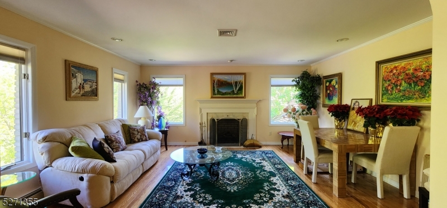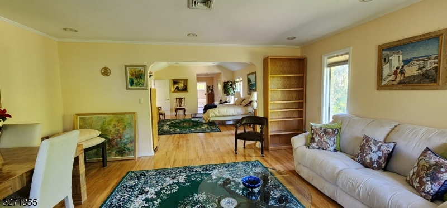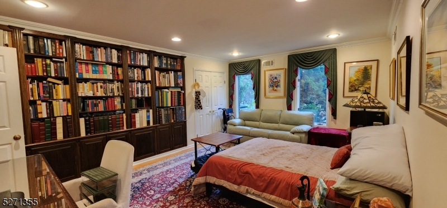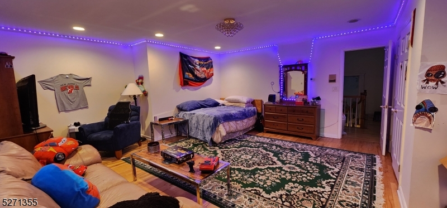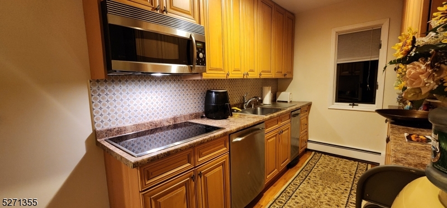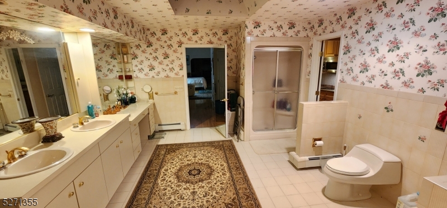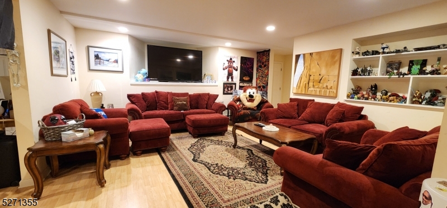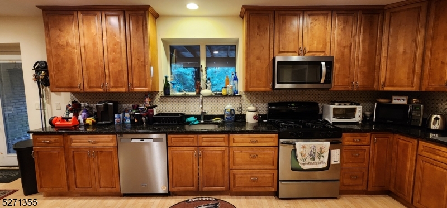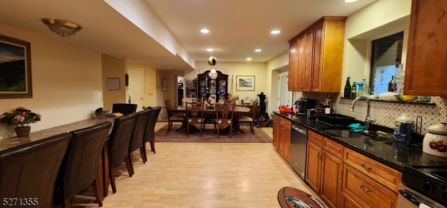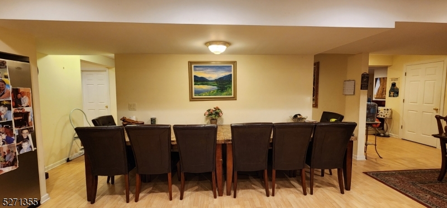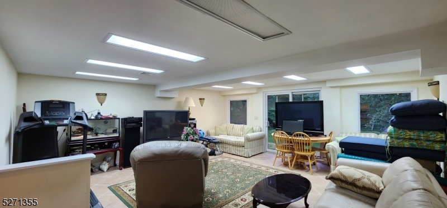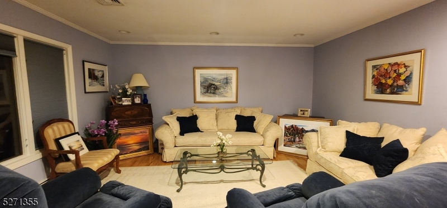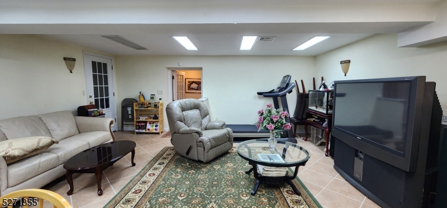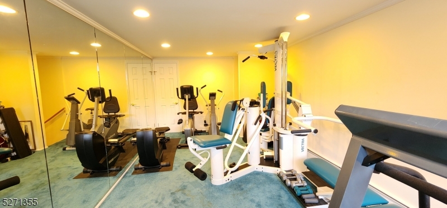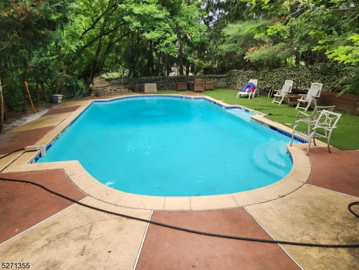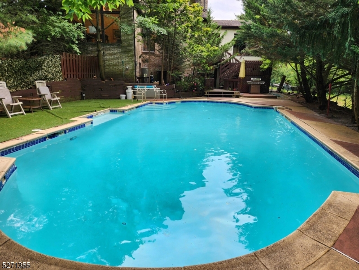3 Annabelle Ln | Florham Park Boro
Custom Built All Center Hall Brick Colonial privately nestled in the heart of Florham Park on a sought- after Cul-De-Sac. This home offers the benefit of a prestigious address while being in the vicinity of local parks, major highways, fine dining and local shopping. It offers indoor and outdoor luxury with exquisite architectural designs, dramatic entrance and fine craftmanship. The beautiful chef's kitchen is a culinary delight featuring custom cabinetry and top -of-the-line appliances, creating perfect place for preparing gourmet meals. Formal living room and dining room, sun-drenched family room, recreation room, study, first floor bedroom, exercise room and 3 car garage. Total of 7 bedrooms, 6.5 baths. The primary suite occupies its own wing with bedroom, study, Spa-like bath, galley kitchen and a spacious closet. Welcome to the "Resort Style backyard with an inground pool surrounded by mature trees for privacy. This luxury property is located on a 1.47 acre lot and is home to Top Rated Florham Park Schools!. A Must See! GSMLS 3908067
Directions to property: Brooklake Road to East Madison OR Loveys Drive to Annabelle Lane
