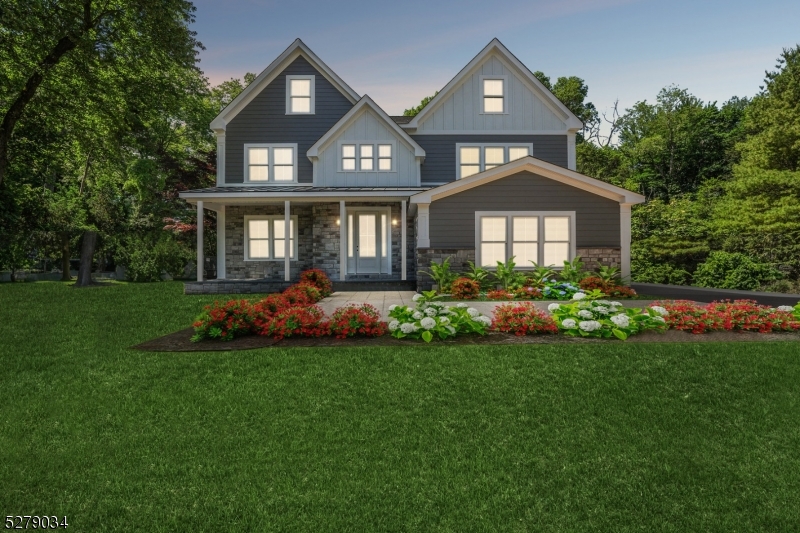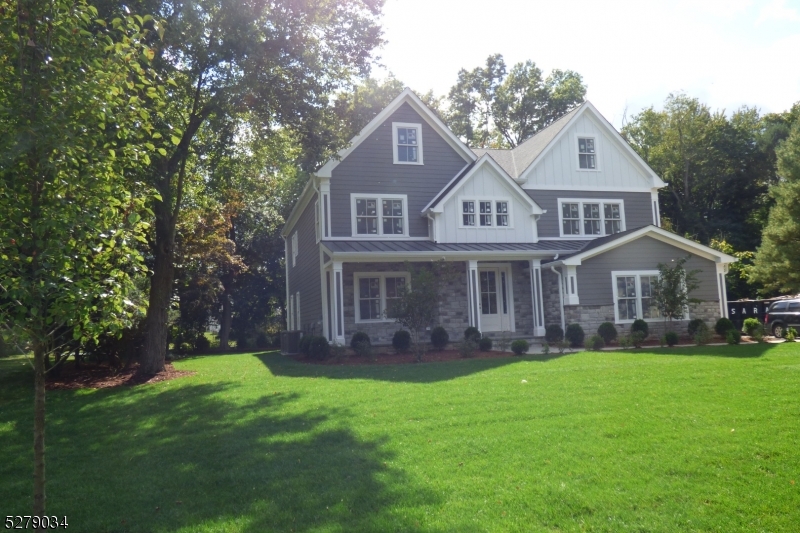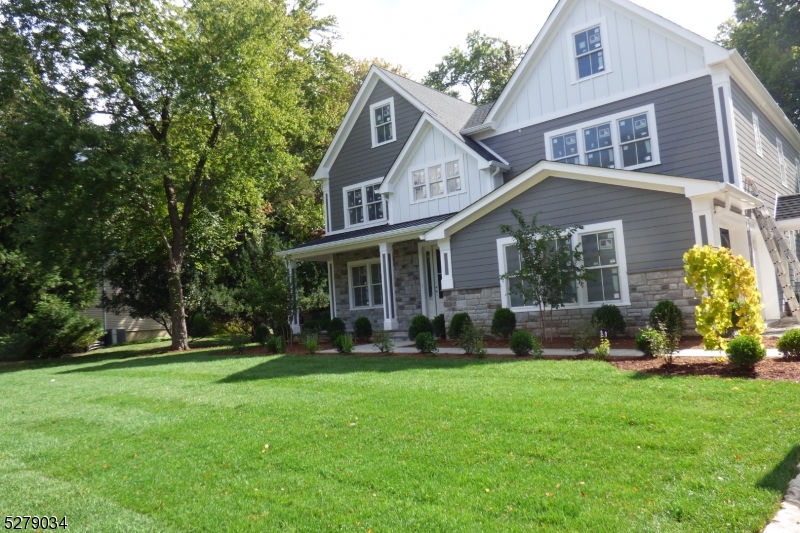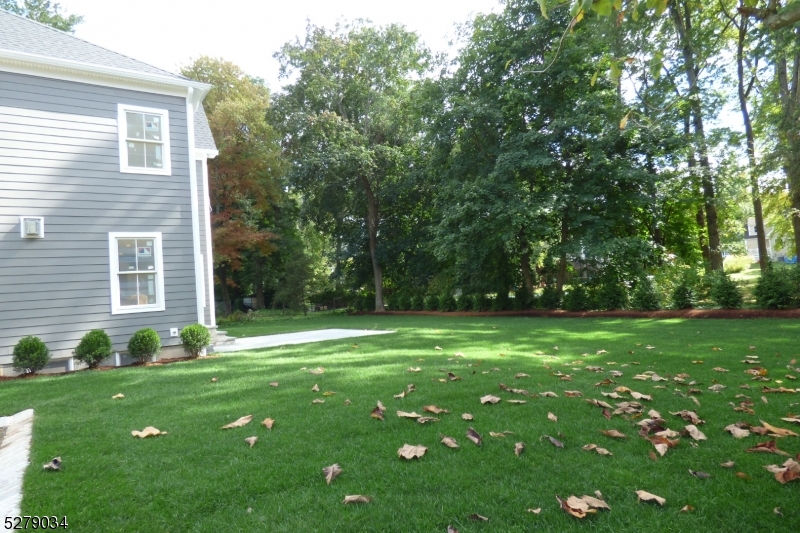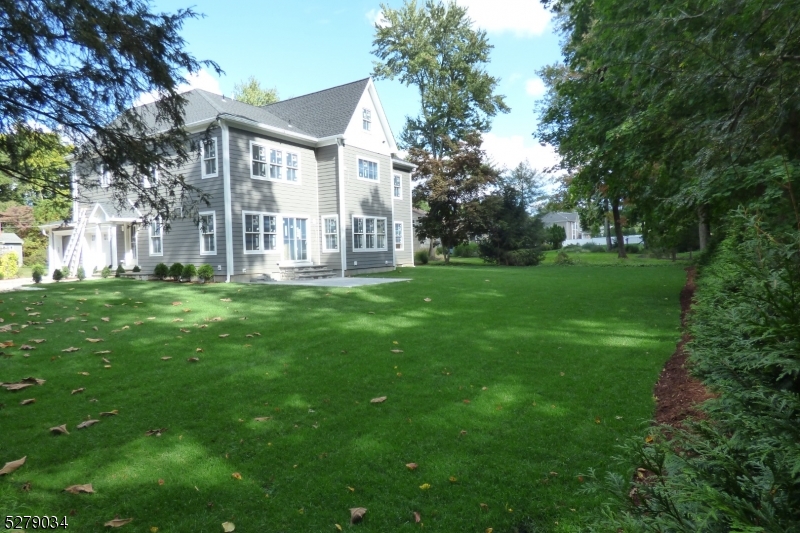20 Afton Dr | Florham Park Boro
7200+ sq ft of NEW Construction based on plans and seller with 6 BR/5.1 BTH nestled in a peaceful neighborhood. Your inviting new home starts w/ an impressive 2-story foyer featuring a lift-assisted chandelier, formal LR/office & elegant staircase. Gourmet eat-in kitchen boasts custom shaker style cabinetry, center island, large pantry, quartz countertops & Thermador SS appliances. Adjoining is an open concept living area w/fireplace & sliders to patio. Large formal DR w/butler's pantry is perfect for entertaining. Garage & side door entrances to a spacious mudroom w/bench, closet, & cubbies. 2nd level features primary suite w/ 10' tray ceiling, large dressing closet, spa-like bath w/soaking tub, large shower, dbl vanity, makeup area, private water closet & built-ins. 3 additional BRs w/ ensuite baths & 2nd level laundry room accommodates a busy lifestyle. 3rd level hosts a BR/office, full bath & private living area. Finished lower level w/ another BR/office/gym, full bath, & large open rec area easily customizable to your needs. Closet organizers throughout. White oak wood flooring. Level lot includes landscaping/sprinklers w/extra driveway parking. Conveniently located w/easy access to top schools, shopping, transportation & healthcare. Close knit community living includes amenities w/ town complex offering rec center, fields, senior center, library & private pool - all w/ favorable tax rate. Still time to make selections for a motivated buyer. See media for Spec Sheet. GSMLS 3906137
Directions to property: Ridgedale Avenue Florham Park to 20 Afton Drive
