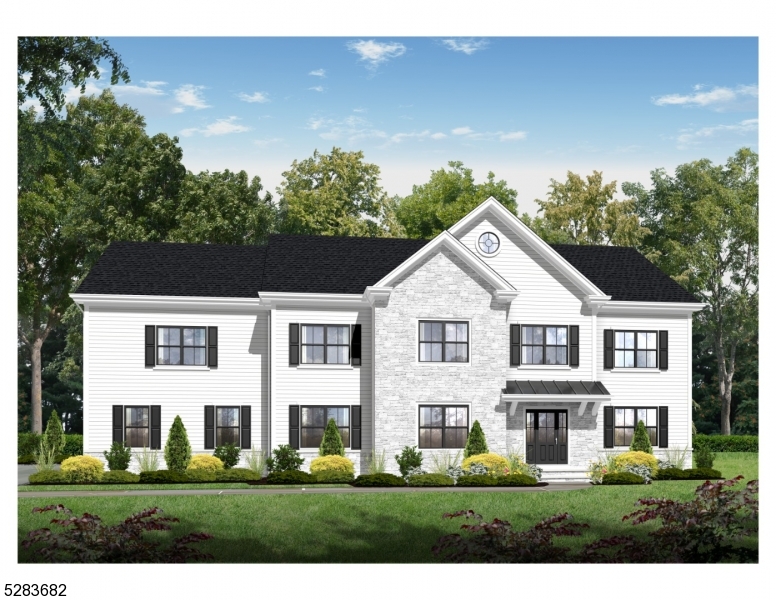6 Salvatore Ct | Florham Park Boro
LAST HOME LEFT IN THE DEVELOPMENT! Don't miss your opportunity to live in Salvatore Estates, Florham Parks new high end sub development! Offering a premier level of luxury and style, the builder has expertly tied together over 5,500 sq ft of finished living space with level of comfort that still feels like home. The first floor features an open floor plan, creating a seamless flow between the living room, dining room, and kitchen areas. The kitchen features top-of-the-line appliances, custom cabinetry, and a large center island, making it a focal point for entertaining. The living room is highlighted by a cozy fireplace, perfect for chilly evenings, and large windows that provide plenty of natural light throughout the day. A 1st fl bedroom with en-suite is perfect for in-law suite or guests. Up the grand staircase to the second floor you'll find 5 well appointed bedrooms each with its own en-suite that are all equally impressive. The master suite is like its own retreat with an enormous walk in closet and an oversized spa-like bathroom that includes a soaking tub, walk-in shower, and double vanity. 9ft ceiling on both floors. Finished 3rd floor with big windows and additional 600 sq feet of living space. Overall, this luxury new construction home is the perfect combination of comfort, style, and convenience, offering a truly unparalleled living experience. Top rated Florham Park schools, easy access to train & major highways making it a convenient location for commuters. GSMLS 3898178
Directions to property: Ridgedale Ave to Salvatore Ct


