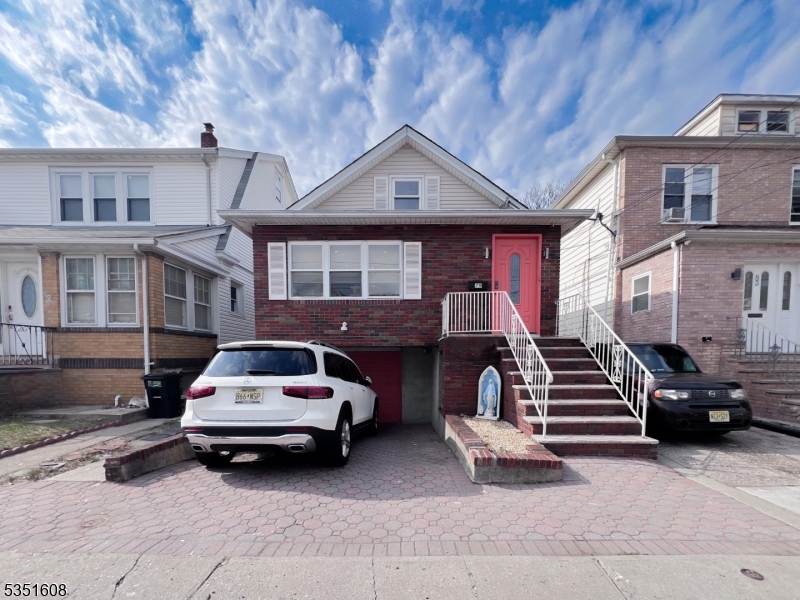79 Shaler Ave | Fairview Boro
Location, Location, Location. This Four-Bedroom, Three-Bath Home in Fairview, NJ, offers Spacious Living with Outdoor Charm! Discover your perfect home with style, convenience, and comfort. The open living and Dining Area makes it perfect for entertaining or relaxing with loved ones. The primary bedroom offers high ceilings and a walk-in closet. Picture yourself dining outdoors under your pergola in a brand new deck: A charming backyard retreat, ideal for al fresco dining and outdoor entertaining. The off-street 2-car Parking Space provides ample parking for you and your visitors. This home's prime location provides quick and easy access to NYC, perfect for commuters 2 blocks from NYC buses Many amenities, such as shopping, dining, and essentials, are near you. There is a park e blocks away where you can enjoy a beautiful space for recreation, picnics, and playtime. This home truly blends comfort, convenience, and outdoor charm. Schedule your showing today to experience all it has to offer! GSMLS 3957249
Directions to property: Right off Shaler Ave between Anderson Ave and Palisade Ave. 2 blocks from James J. Braddock North Hu


