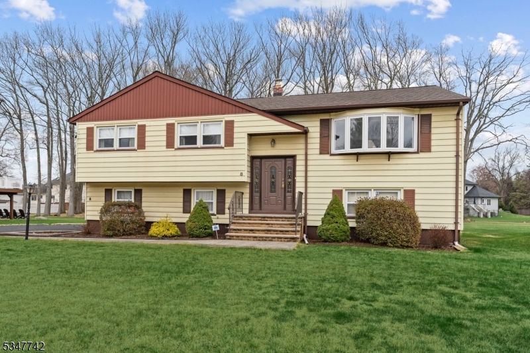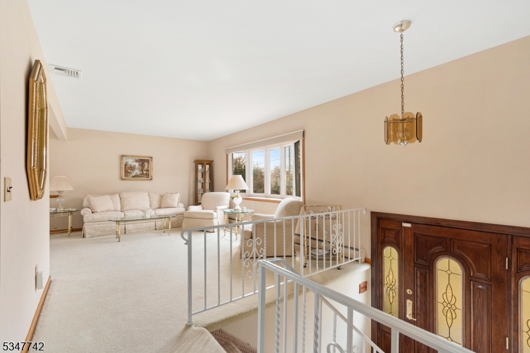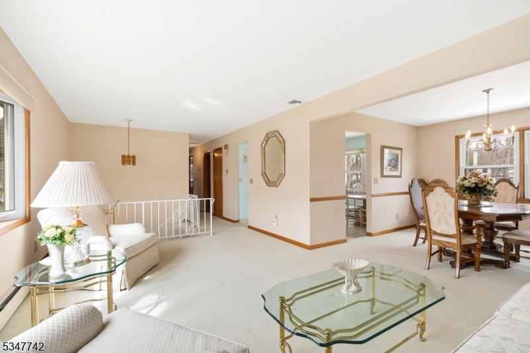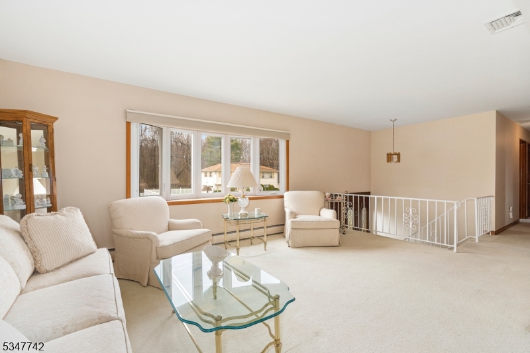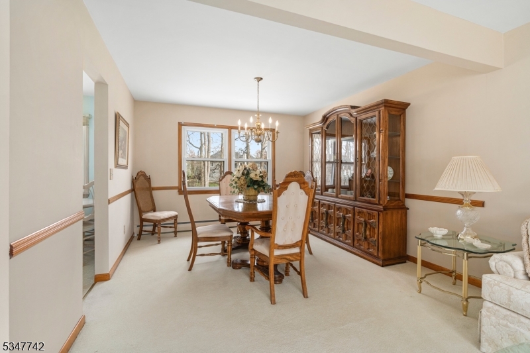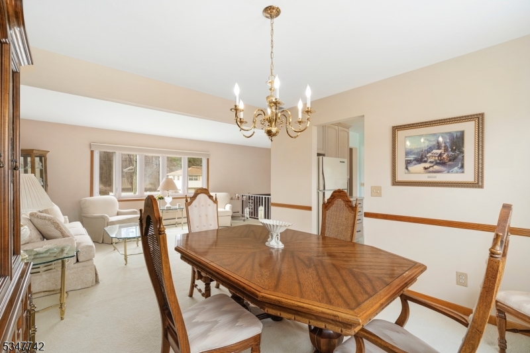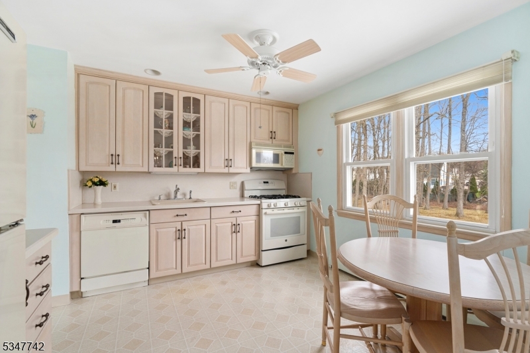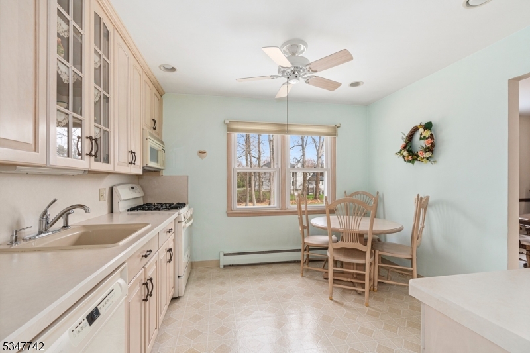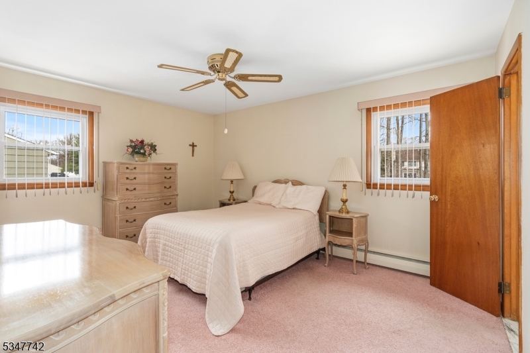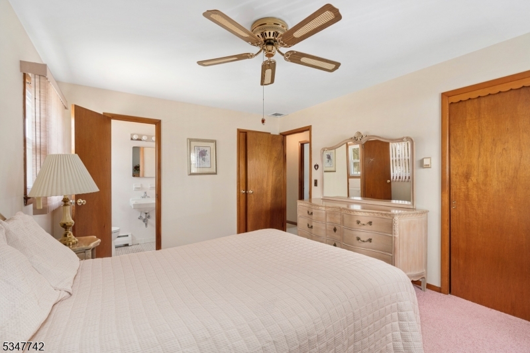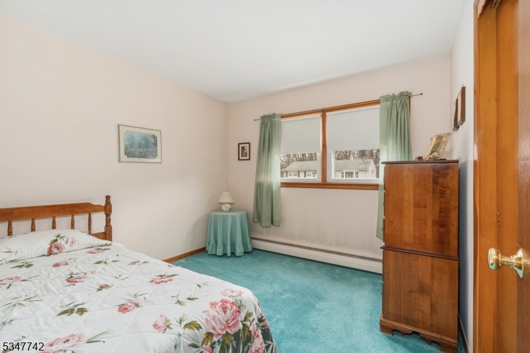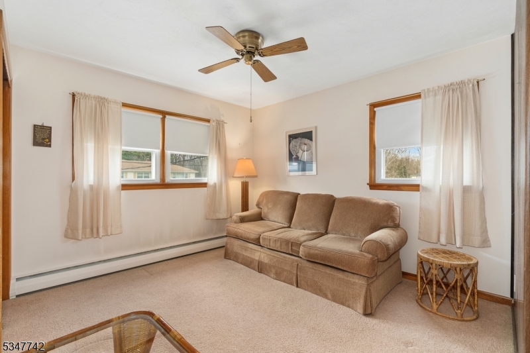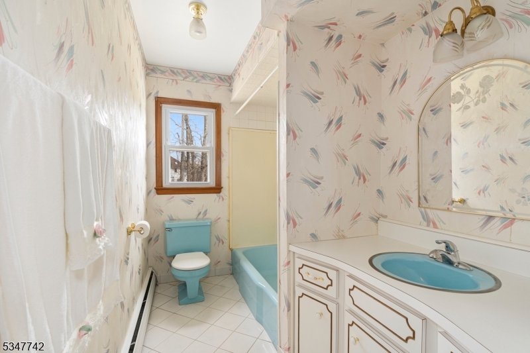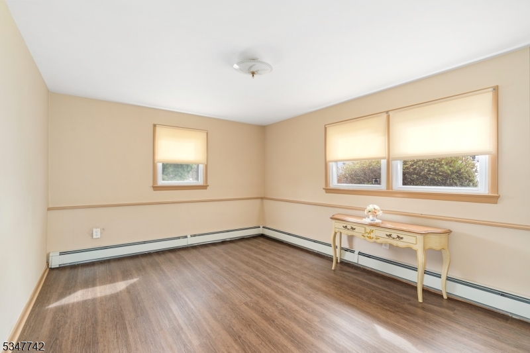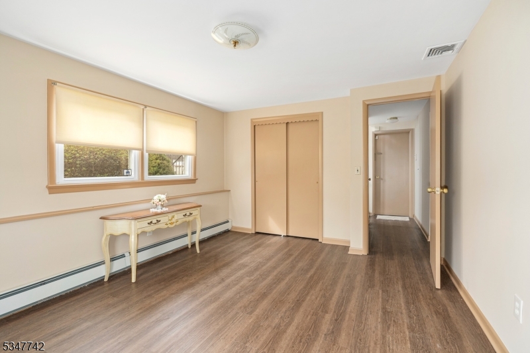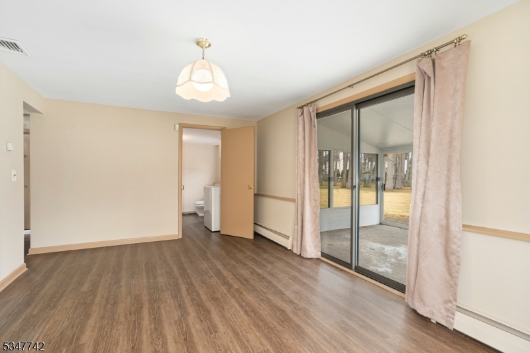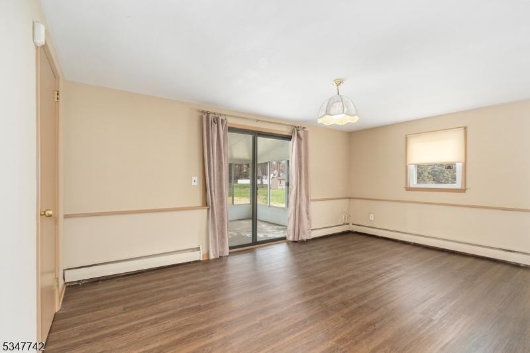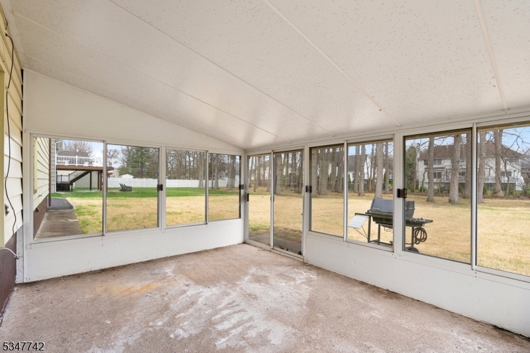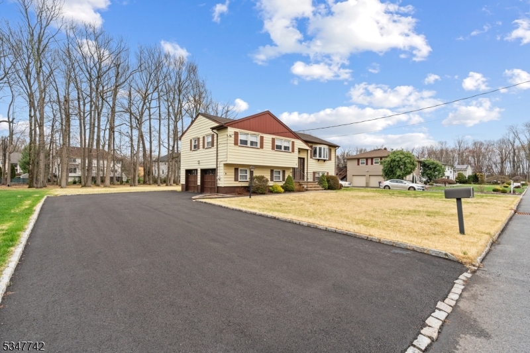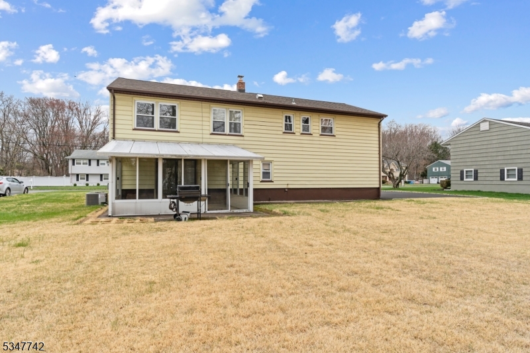8 Cole Rd | Fairfield Twp.
Meticulous charming home located on an oversized private lot in a lovely quiet neighborhood. Enter into the foyer that leads up to a bright living room with a large bay window. The living room flows into a roomy formal dining room. The eat in kitchen offers oversized cabinets. There is a large primary bedroom with half bath and two closets. There are two additional bedrooms and a full bathroom on the main floor. The lower level offers a family room with sliding door leading to an enclosed porch overlooking a large private yard. There is a fourth bedroom or office, a utility room with a washer/dryer off the family room. There is also a large, oversized side entry garage with plenty of storage possibilities and a newly paved driveway large enough for four to six cars. This home has Central Air Conditioning, a Central Alarm system and Thermal windows throughout. Hardwood floors under carpeting on main level. Close to major highways, NYC transportation and shopping malls. GSMLS 3955077
Directions to property: Plymouth Street to Horseneck Road and right on Cole #8
