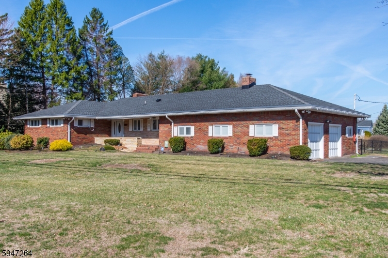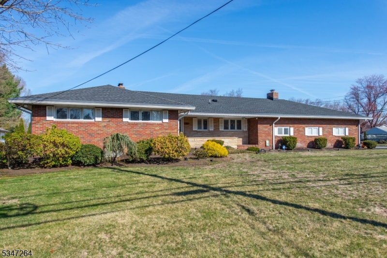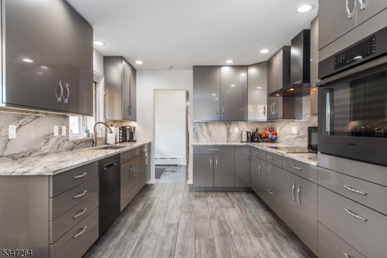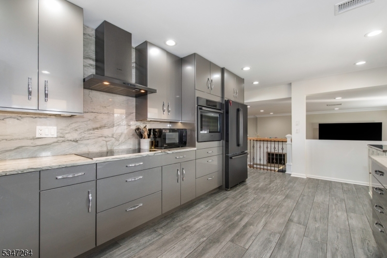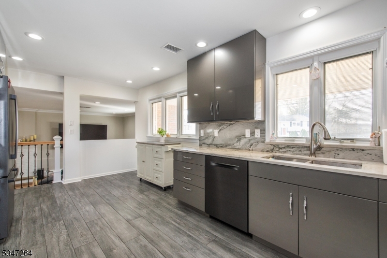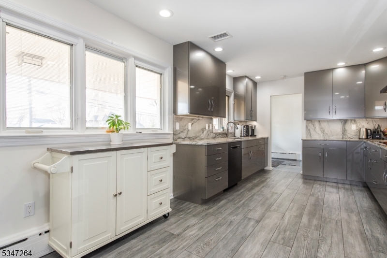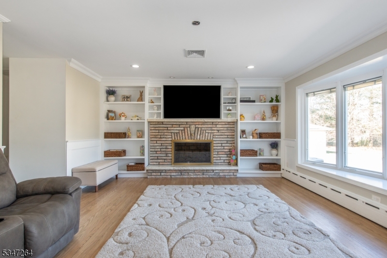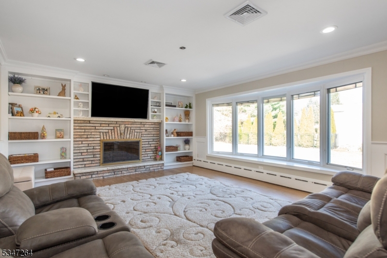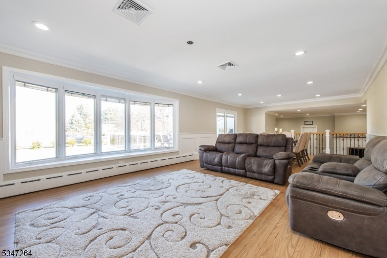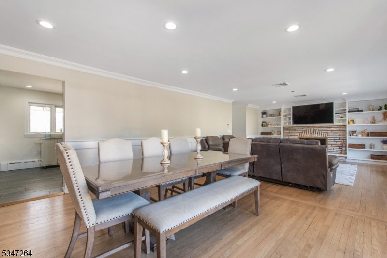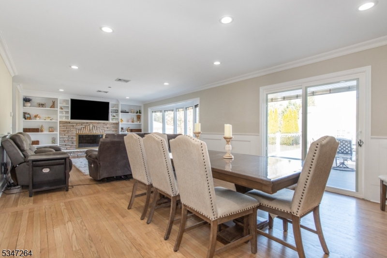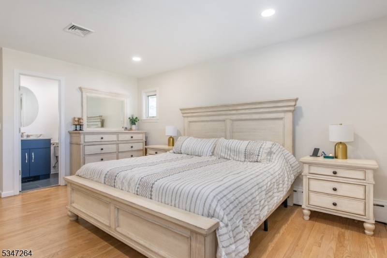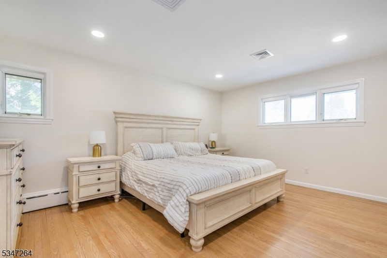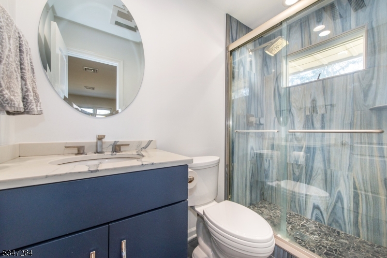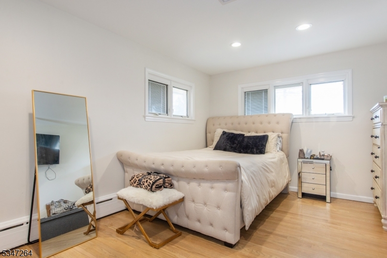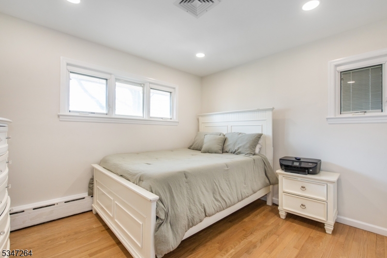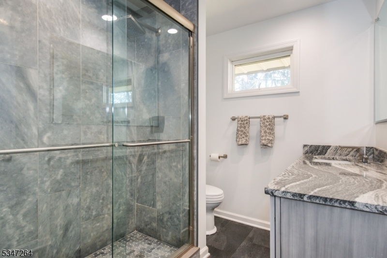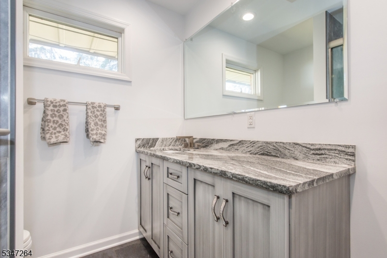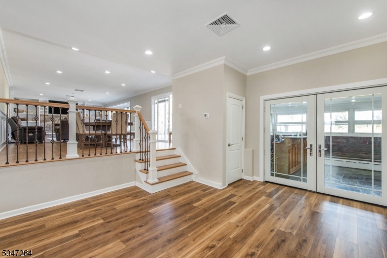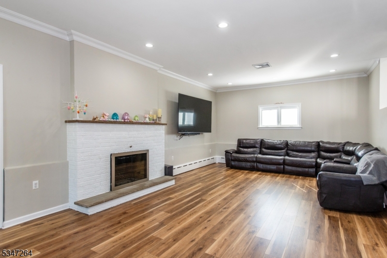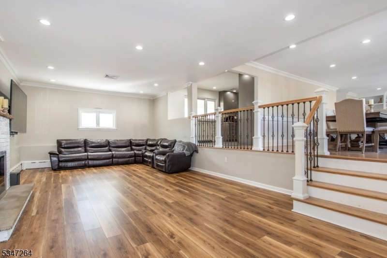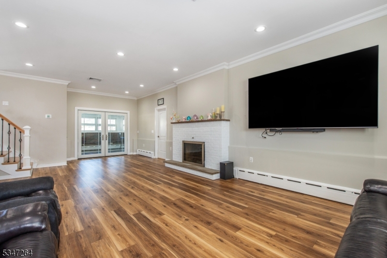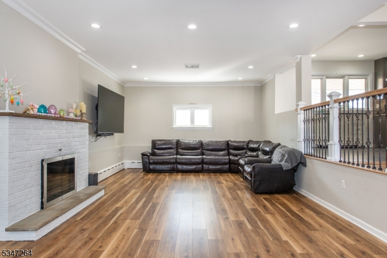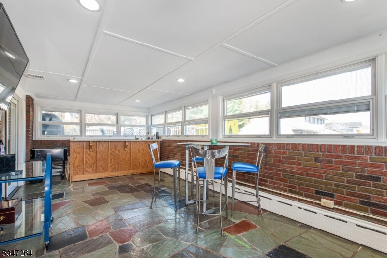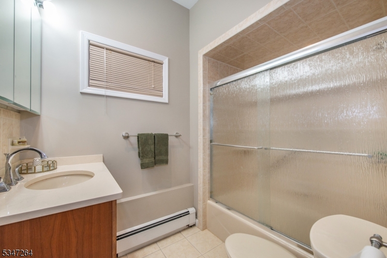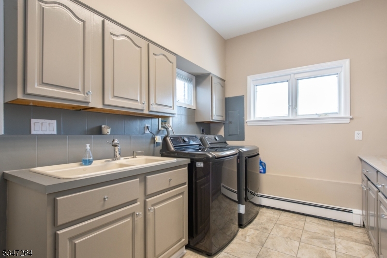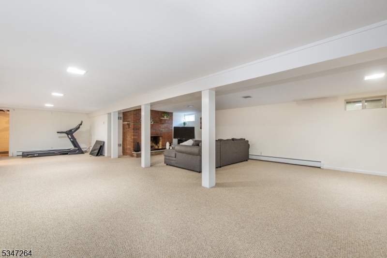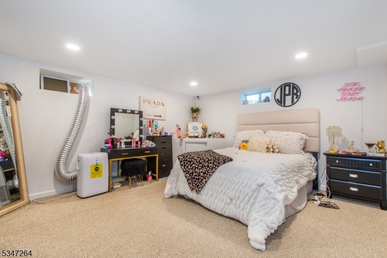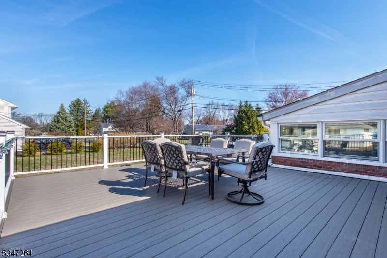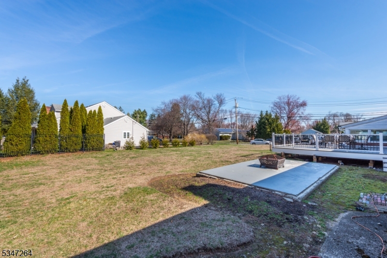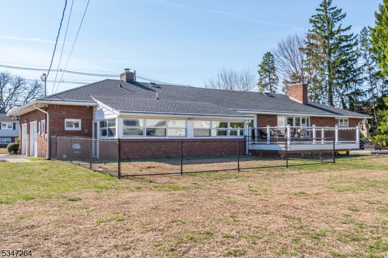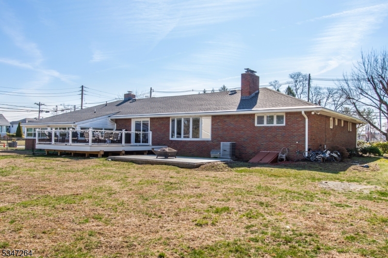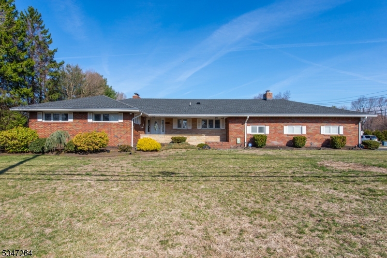59 Sand Rd | Fairfield Twp.
Discover the perfect blend of cozy charm and modern convenience in this beautifully renovated ranch, nestled in the highly desirable Fairfield neighborhood. Situated on a scenic lot, this corner home offers a spacious front and backyard with an attached 2-car garage and an oversized driveway which fits up to 6 cars. Fully renovated kitchen, with all the modern-day perks, including state of the art appliances, granite countertops, new cabinets and hardwood flooring. Bright and airy dining area, with sliders to deck, is nestled between a large living room and family room. Open floor plan allows this home the proper flow throughout. Living room features a wood burning fireplace with built-ins and a gorgeous oversized bay window overlooking the lovely backyard. Family room provides a more cozy-feel with another wood-burning fireplace and access to an all-seasoned room, a bonus for any home! Full-size laundry room with cabinetry and sink provide the homeowner special conveniences. 3 updated full bathrooms, spacious bedrooms and ample, deep closet space throughout. Fully finished basement with a wood burning fireplace, new carpeting, large office and walk-in closet. Added charm include recessed lighting, crown molding, new hardwood flooring, and freshly painted walls throughout the interior of this spectacular home. GSMLS 3953844
Directions to property: Hollywood Ave or Passaic Ave to Sand Rd
