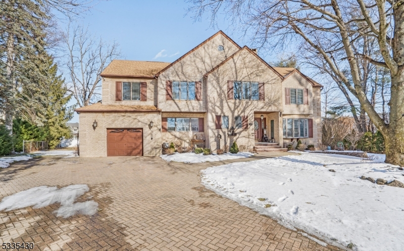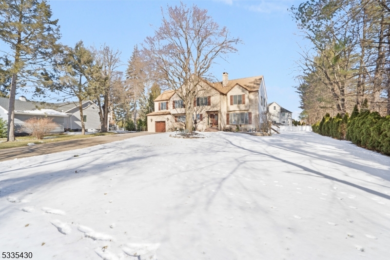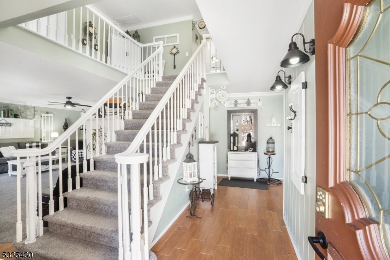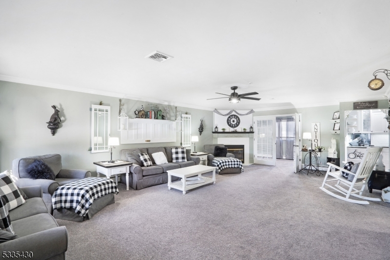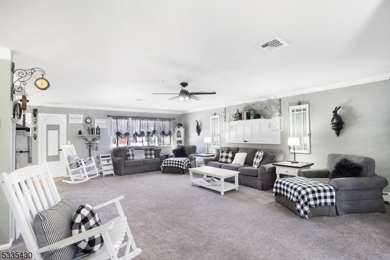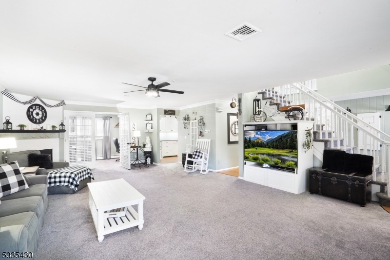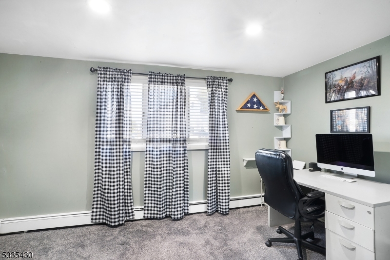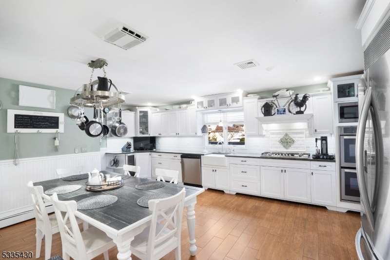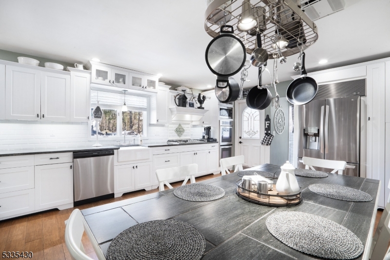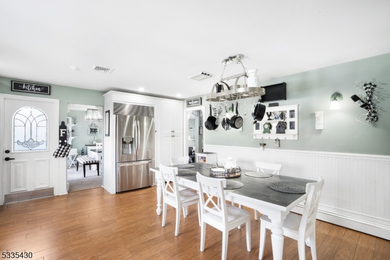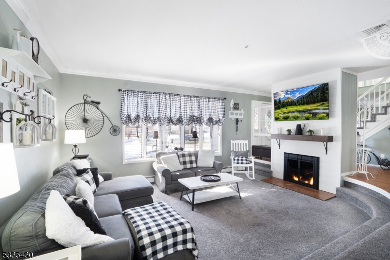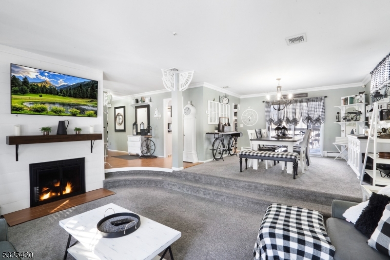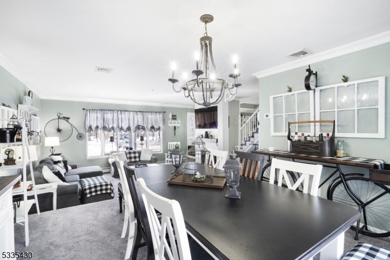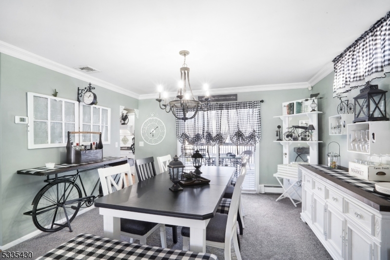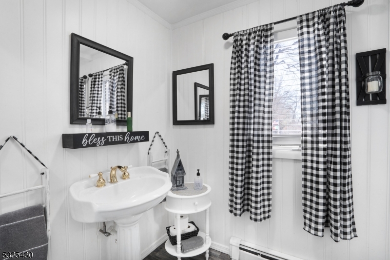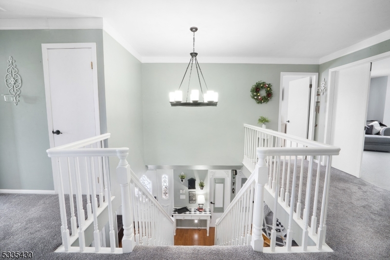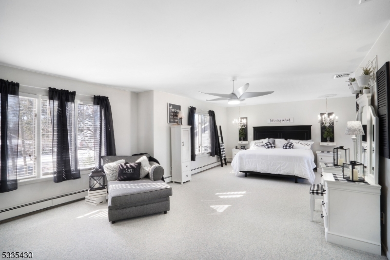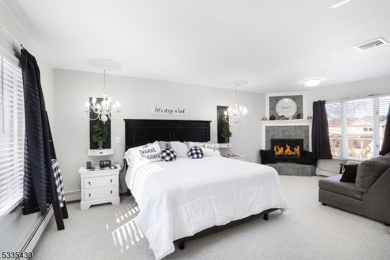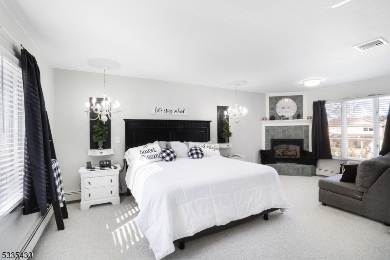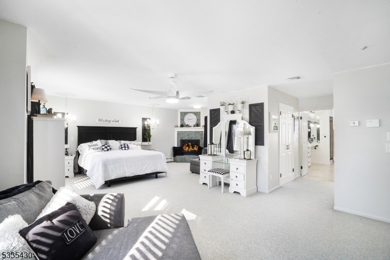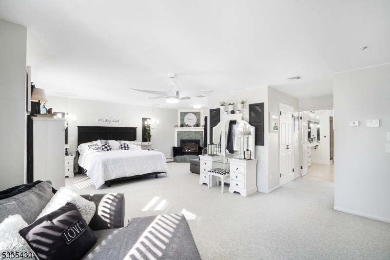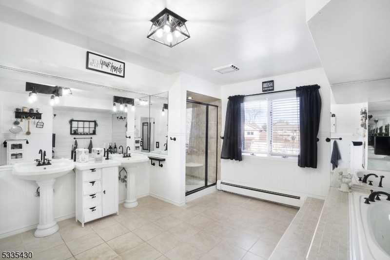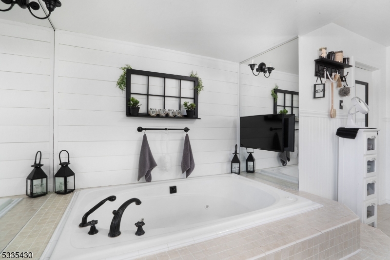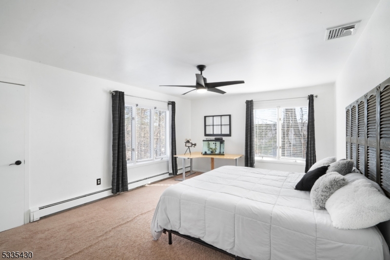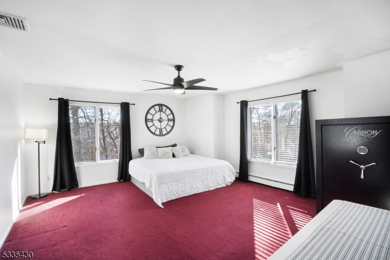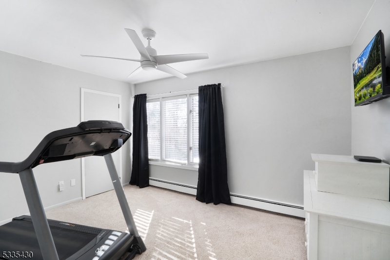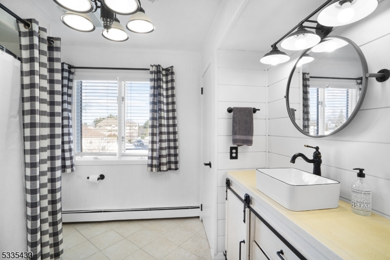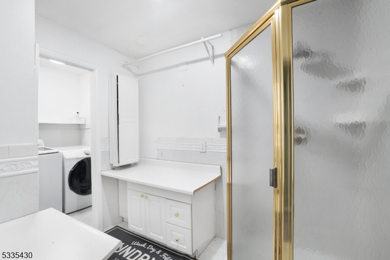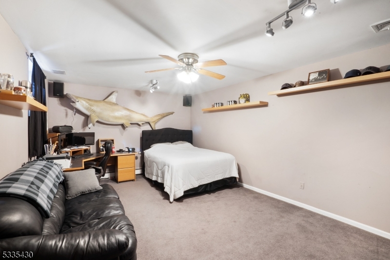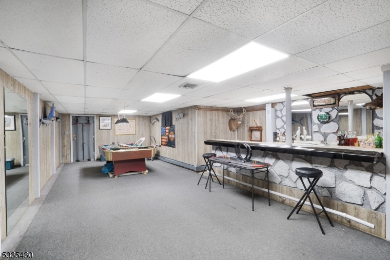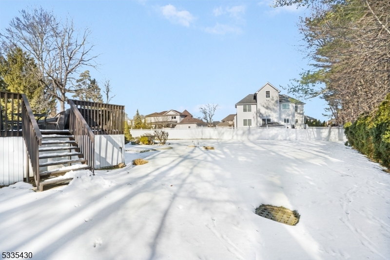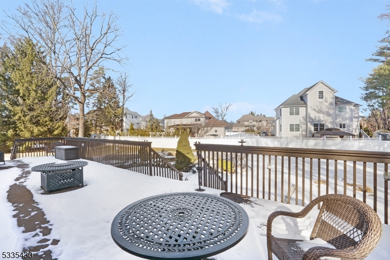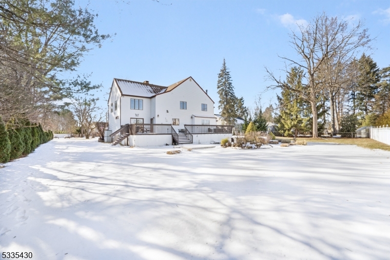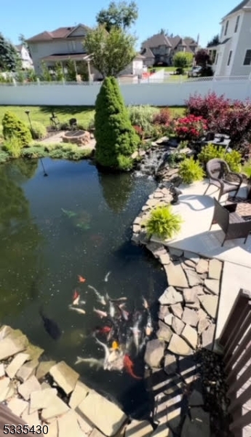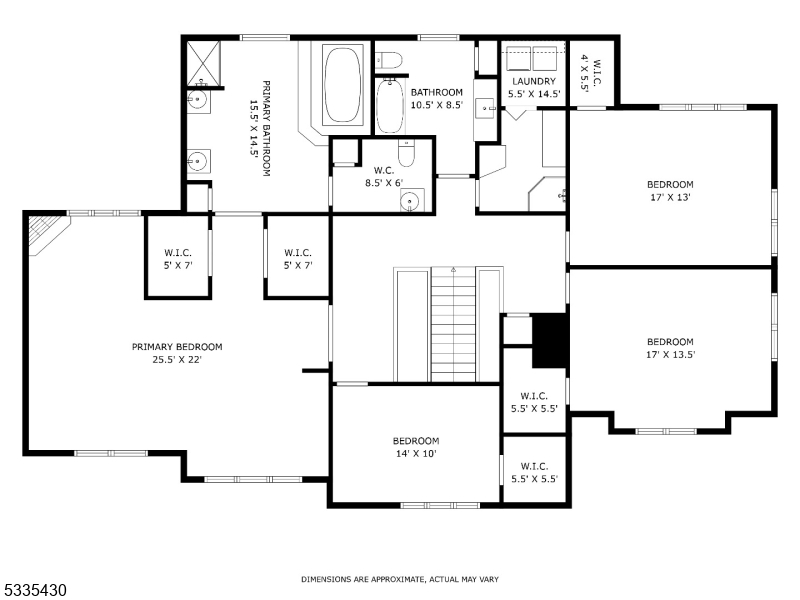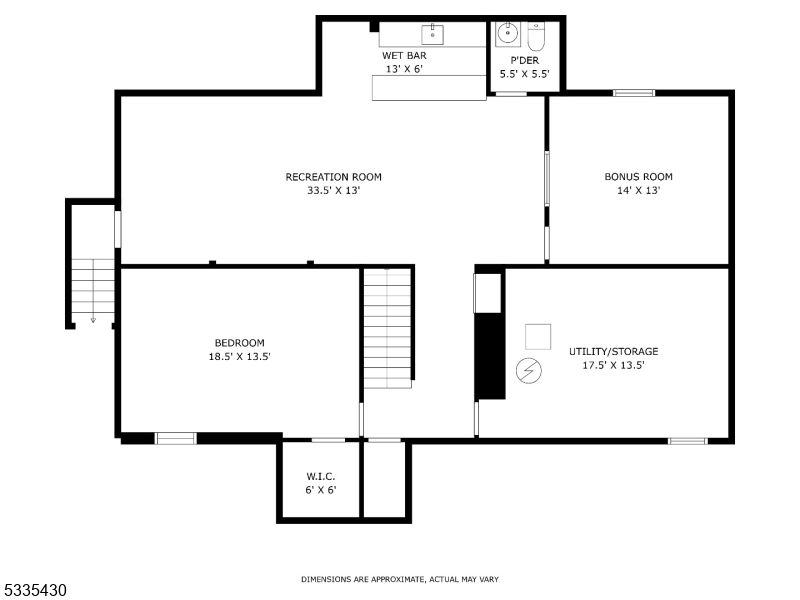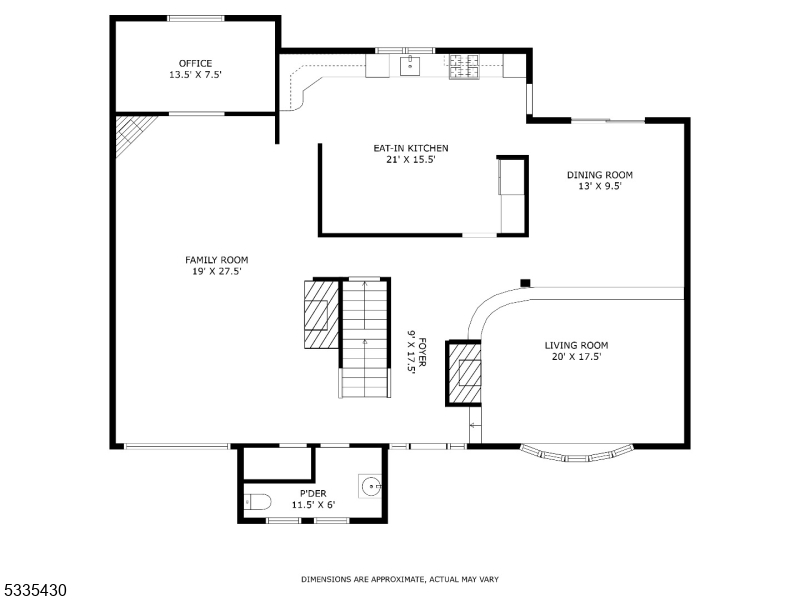7 Shaw Ct | Fairfield Twp.
Step into the elegance of this stately Center Hall Colonial, where a soaring two-story foyer sets the tone for a home defined by grandeur and space. Designed for both refined entertaining and everyday comfort, this residence has been crafted with thoughtful detail. The main level unfolds with an intuitive layout. A formal living room featuring a fireplace, perfect for creating an inviting ambiance. Adjacent is a private office, offering a quiet retreat for work or study. The sunken family room is a standout, anchored by a gas-burning fireplace. The dining room flows seamlessly into a chef's kitchen, outfitted with a farm sink, stainless steel appliances, a gas cooktop, double ovens,& a spacious pantry. A wraparound landing on the second level connects four generously proportioned bedrooms, each featuring walk-in closets. Laundry room is on the second level. The primary suite is a showpiece, offering an expansive footprint, a gas fireplace, dual walk-in closets, and a spa-like en-suite bathroom with his-and-her pedestal sinks, a soaking tub, and a stall shower. The fully finished basement features a den with a walk-in closet, an oversized recreation room with a full wet bar, and a storage room that makes this space practical. A powder room and direct access to the garage further enhance convenience. The one-car garage includes bonus storage space, ensuring ample room for vehicles and more. This property is a short sale and is subject to third-party approval. GSMLS 3950936
Directions to property: Sand Road to Shaw Court
