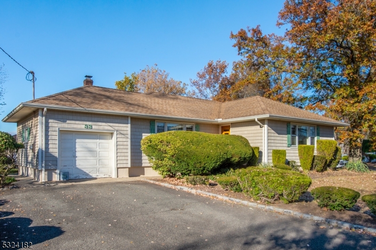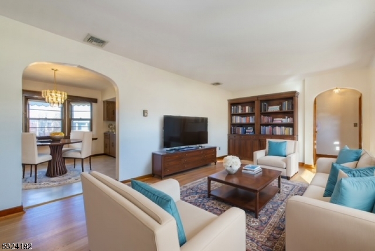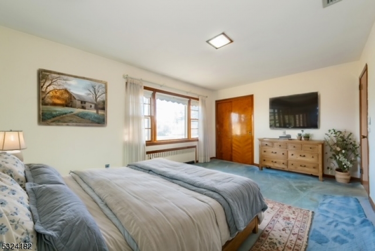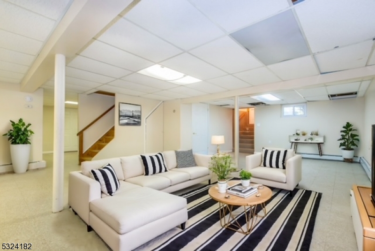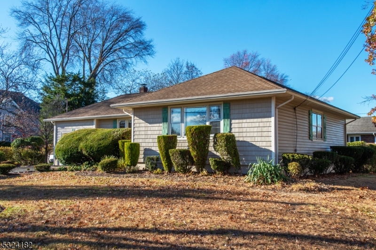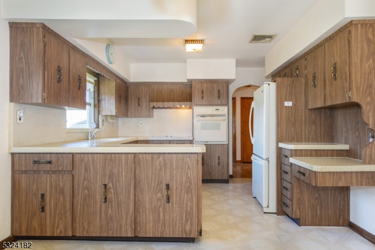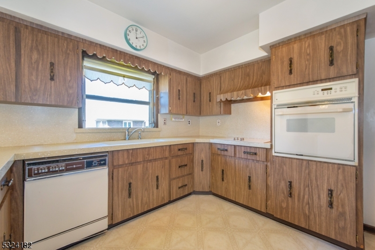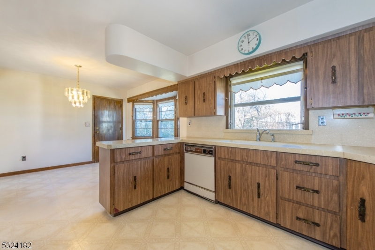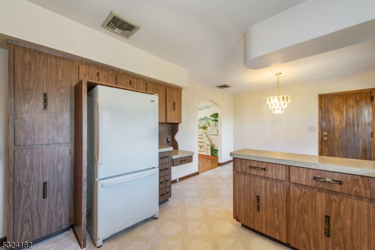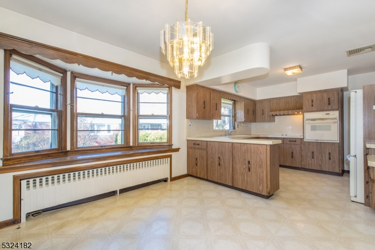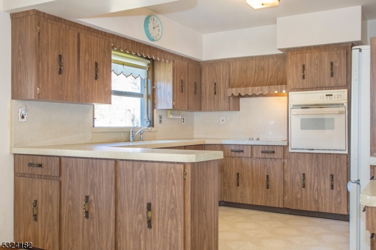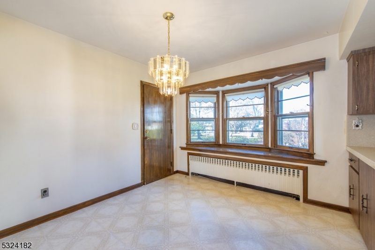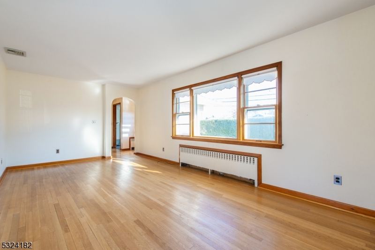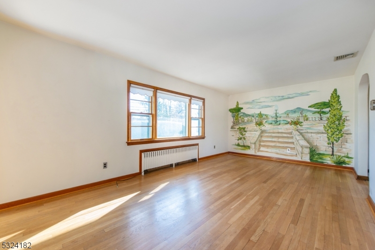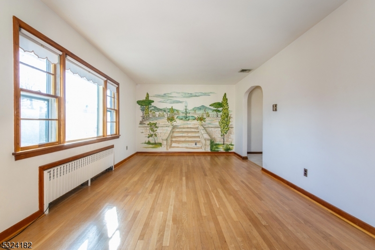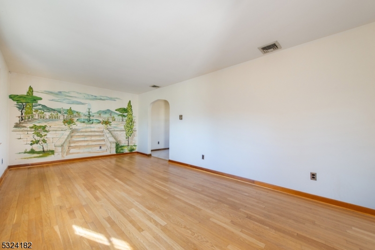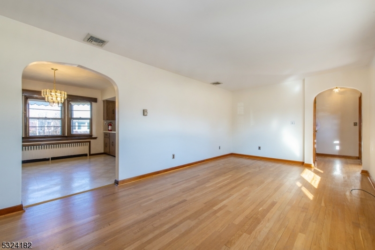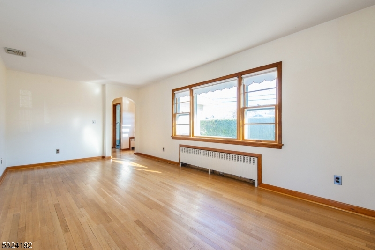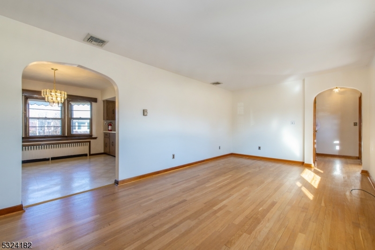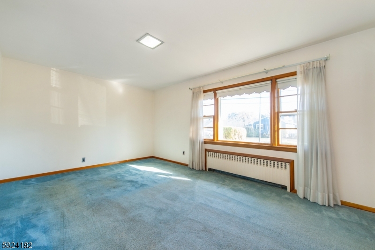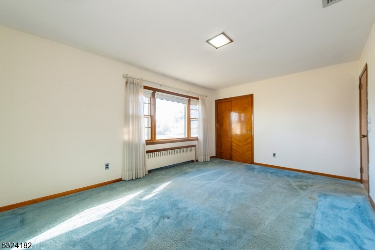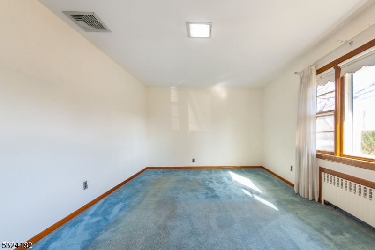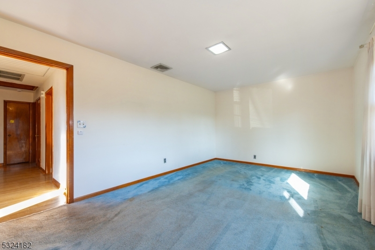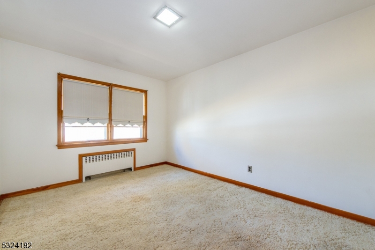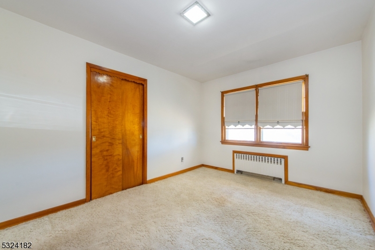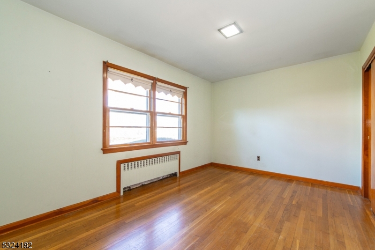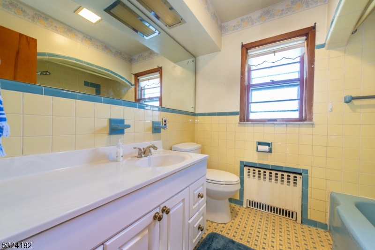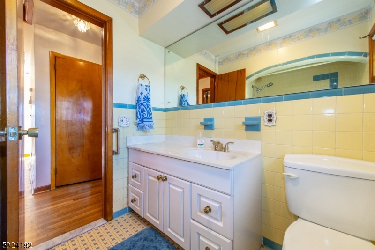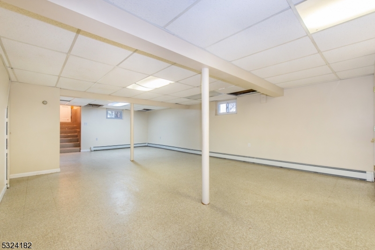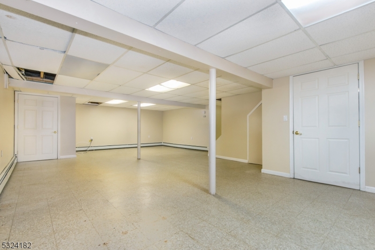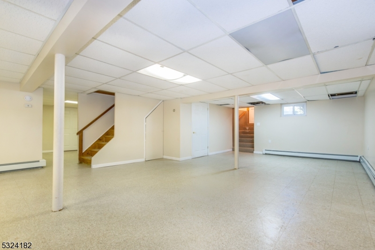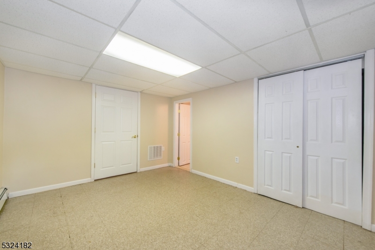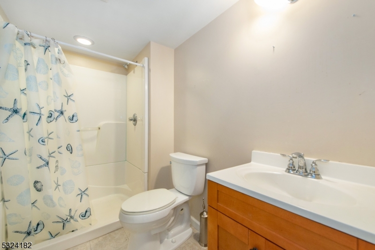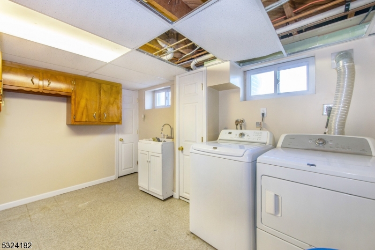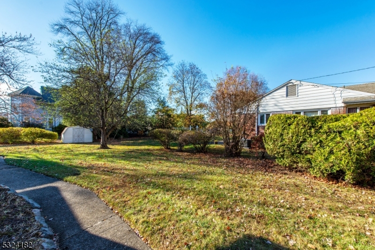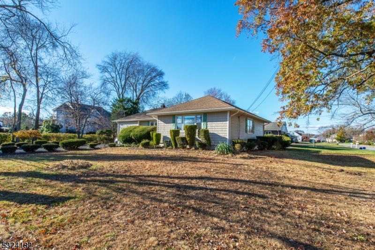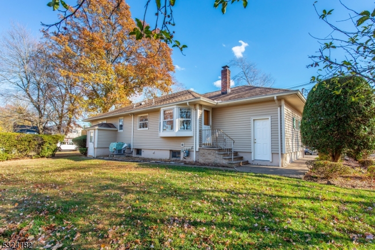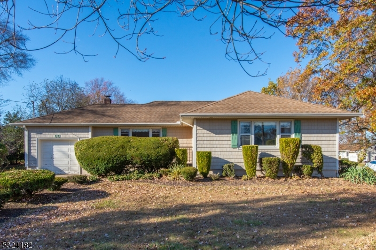33 Sand Rd | Fairfield Twp.
This beautiful 3 bedroom, 2 full bath ranch in Fairfield is located on a spacious corner lot and is in a much sought-after neighborhood. This property with its expansive side lot boasts lovely curb appeal and a large driveway with a 1 car garage. The interior features a large living room with hardwood flooring that opens up into an eat-in kitchen. A beautiful bay window overlooks the backyard views. Master bedroom provides an oversized closet and there are two additional bedrooms with double closets. All rooms offer untouched hardwood flooring underneath carpeting. A few additional perks include unique rounded archways, extra closets, full-sized house fan and a laundry chute on the main level. This ranch offers an extra level with its fully finished heated basement. A sectioned off room which offers a full bathroom adds to the endless possible ways to live in the space provided along with a walk out exit to the backyard. The large laundry room offers a sink and cabinets for storage. There is access to the garage from the tree-lined backyard. Close to shops, restaurants and all major highways. A quaint and lovely home in a perfect location! GSMLS 3934180
Directions to property: Hollywood Ave to Sand Rd
