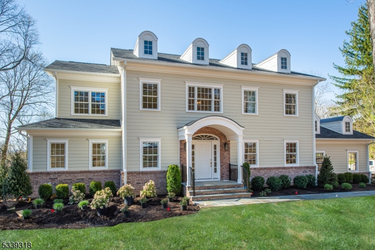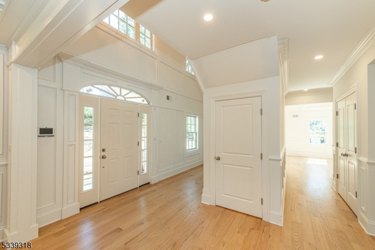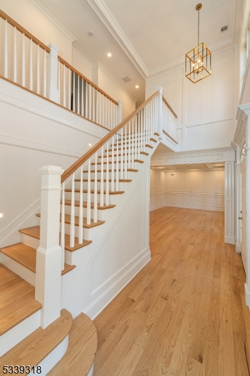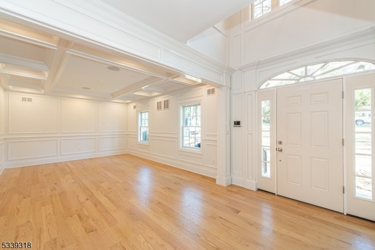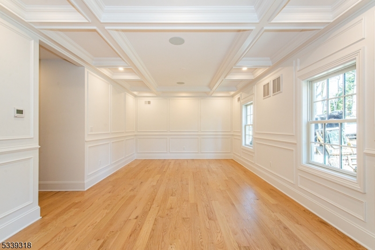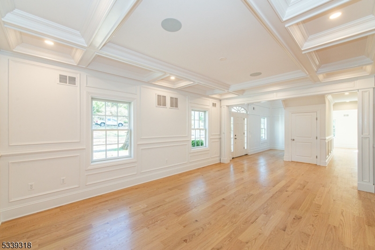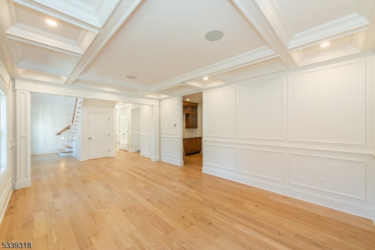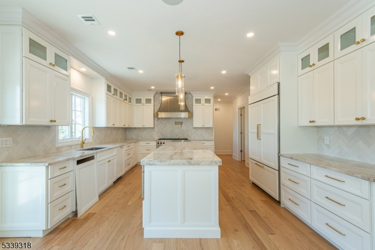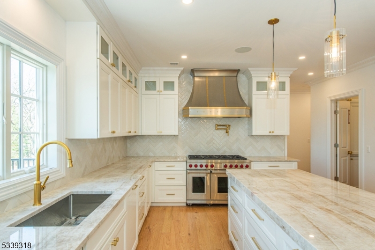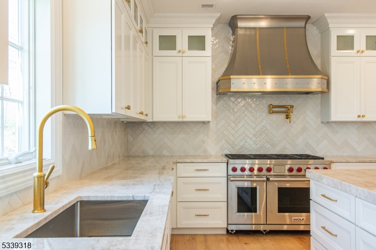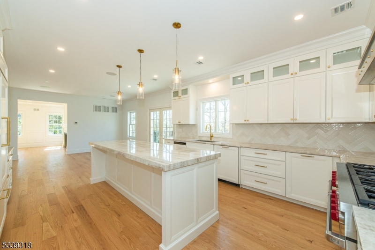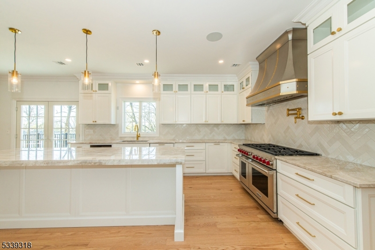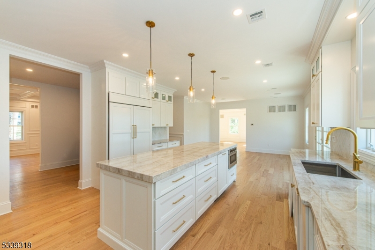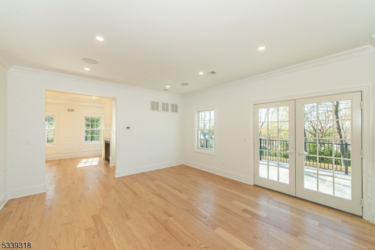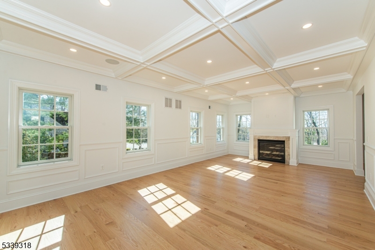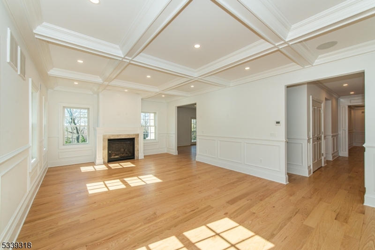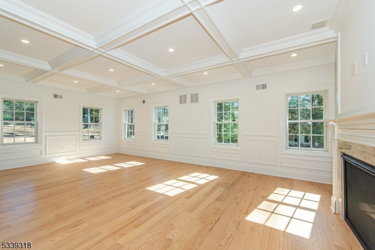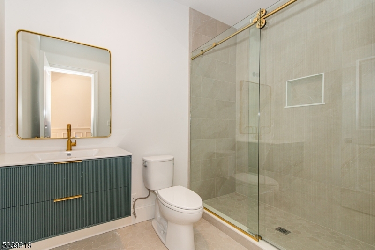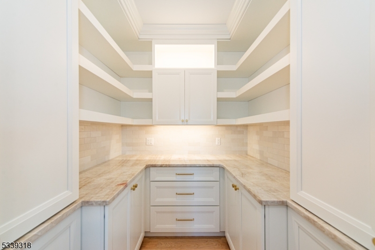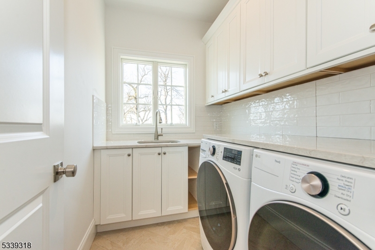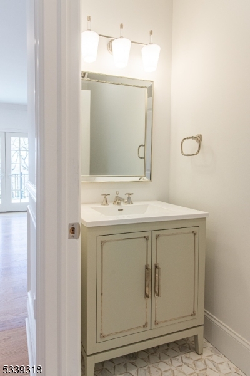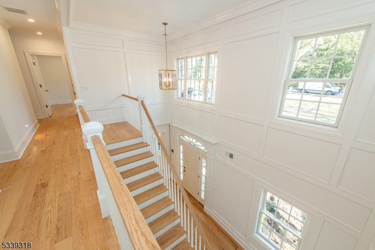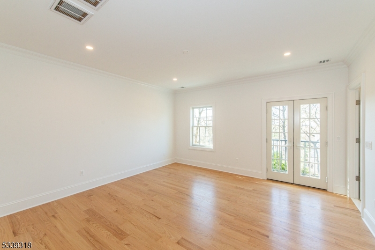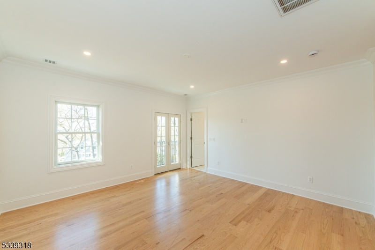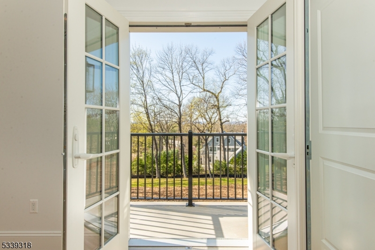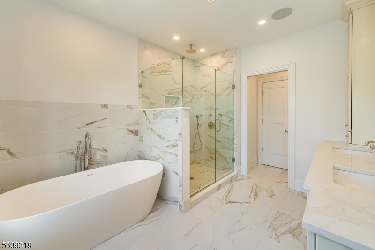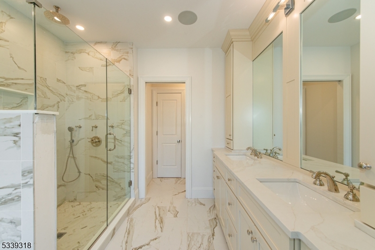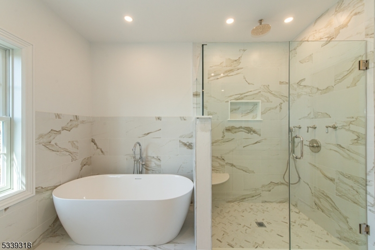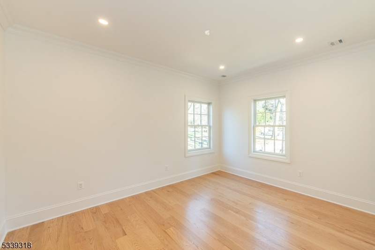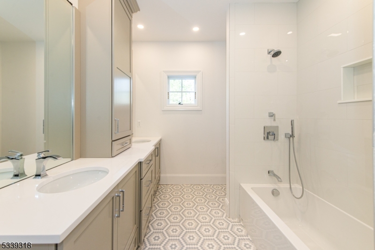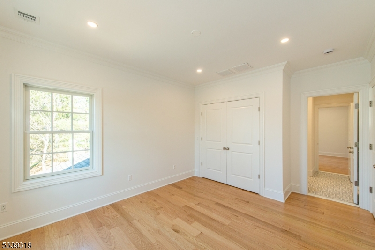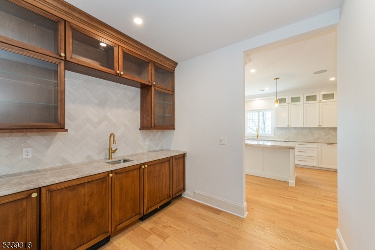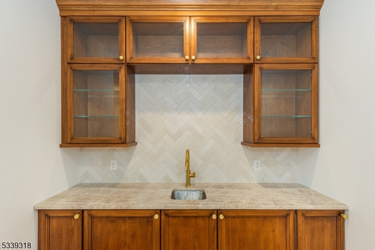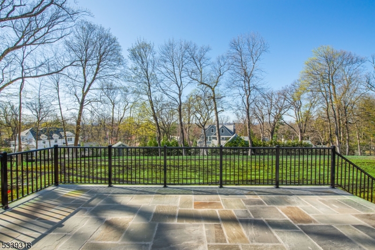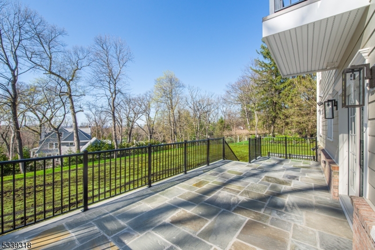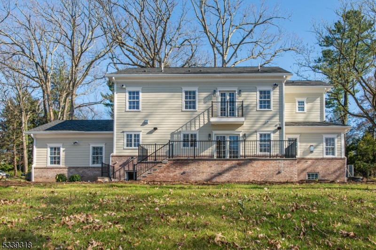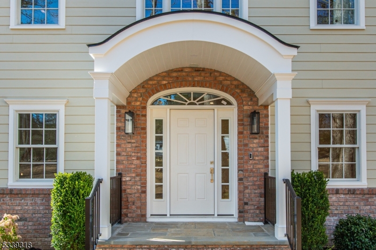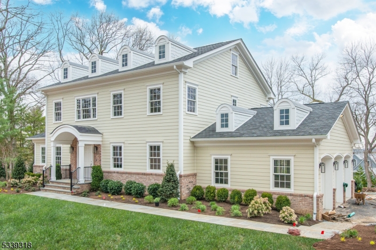132 Rensselaer Rd | Essex Fells Twp.
Timeless elegance seamlessly blends with modern luxury & cutting-edge technology in this stunning 6,400 sqft new construction in one of Essex County's most desirable communities. This five-bedroom smart home features an open-concept design, soaring 9-foot ceilings, and exquisite finishes throughout. The 1st floor showcases a grand two-story foyer, spacious great room w/ gas fireplace, gourmet eat-in kitchen w/ professional-grade Wolf 8-burner double oven, Sub-Zero refrigerator, custom pantry, stylish bar/butler's pantry w/ wine & beverage refrigerators plus ice machine, custom laundry room, powder room, & a full bathroom w/ the possibility of adding a first-floor suite or au pair quarters if desired. Upstairs, the master bedroom features a spa-like master bath w/ soaking tub, walk-in shower, double sinks, & radiant heated floors, three additional bedrooms- one with an en suite bath & two w/ Jack-and-Jill bath, as well as hookup for a second washer & dryer. Fully finished walk-out basement opens to an expansive backyard w/ beautifully crafted stone walkways and patio plus ample space for a pool. Other notable features include 11 HVAC zones, 300-amp electrical service generator-ready, custom closets, crown moldings, bidet-style toilets on 2nd floor, large attic with plenty of storage, landscape package, built-in sound system speakers, alarm ready, Ring cameras, & fully integrated smart home technology by SammSound for controlling thermostats, lighting, & irrigation system. GSMLS 3956401
Directions to property: Roseland Ave to Rensselaer Rd. or Route 280, Exit 5B, North on Livingston Ave, right on Eagle Rock A
