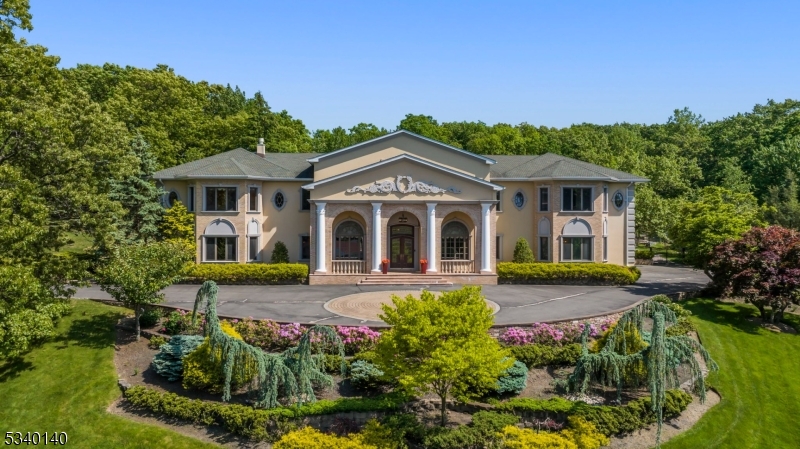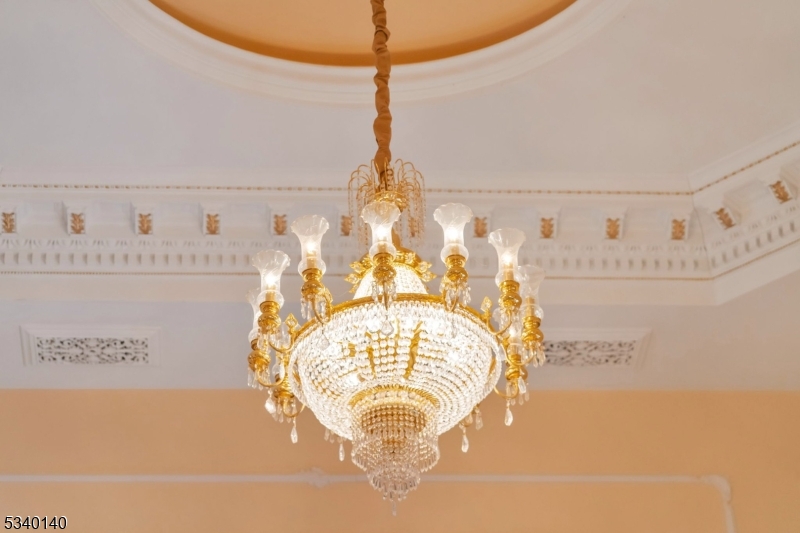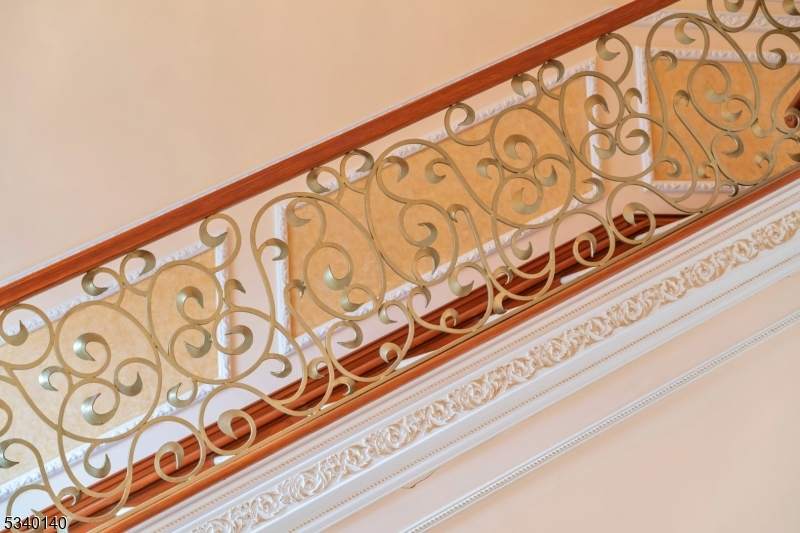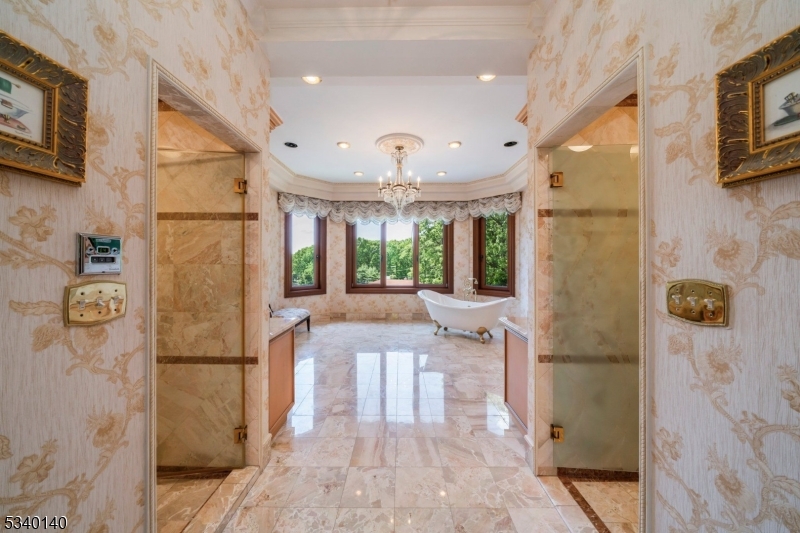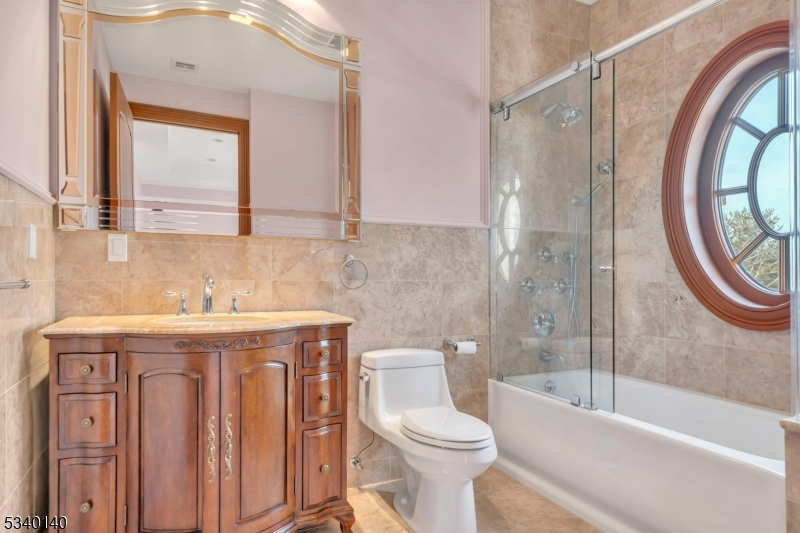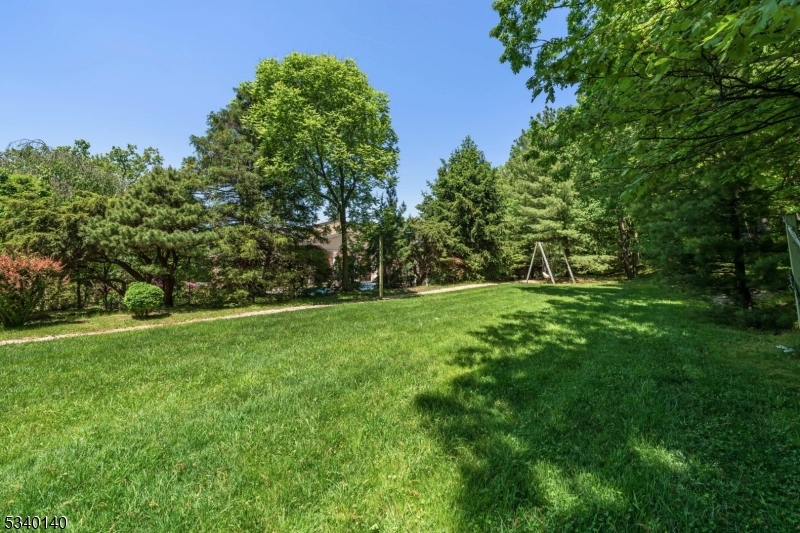65 Avon Dr | Essex Fells Twp.
Perched atop a gated hill, this exquisite estate is a masterpiece of timeless elegance. Step inside to discover an atmosphere of refined sophistication, where extraordinary craftsmanship meets classic design. Coffered ceilings, intricate gold leaf trim, and tray ceilings adorn the interior, creating a sense of grandeur. Throughout the home, Fenestra Waldbrunn windows and doors enhance both aesthetic appeal and functionality, while dazzling imported chandeliers crafted from real crystal remain as part of this opulent offering. The 2-story dining room sets the stage for elegant gatherings, while the banquet hall complete with a custom-built bar, marble fireplace, and double French doors seamlessly extends to a covered patio. The gourmet kitchen boasts top-of-the-line appliances, wine fridge, and a built-in Miele coffee machine. The first floor also inc. a stately office w/custom-built-ins, a secondary primary suite or use as intended as a screening room, a guest bedroom, & 2 powder rooms. Ascending the grand doublewide staircase, w/custom railings, you'll find HW floors throughout each of the large bedroom's all w/ en-suites. The primary suite has 4 walk-in closets, a serene sitting area, and a spa-inspired bath w/ steam room. Beyond the interior, this estate offers resort-style outdoor amenities, including a private tennis court, an in-ground pool with a spacious hot tub, and an updated pool house. A rare opportunity to own a distinguished piece of architectural history. GSMLS 3949025
Directions to property: Fells rd to Devon to Avon
