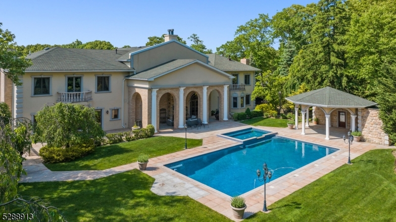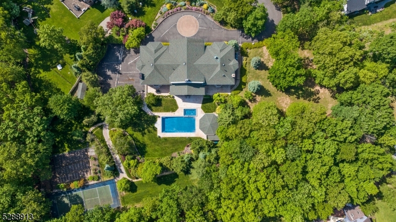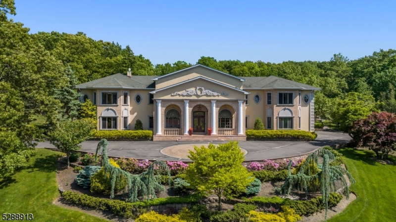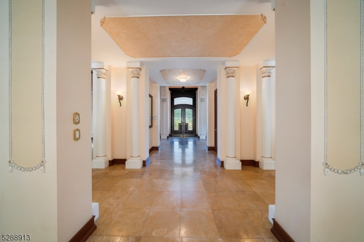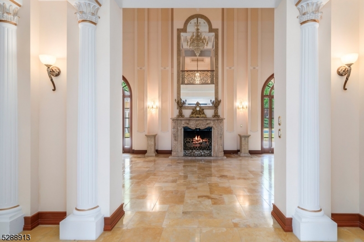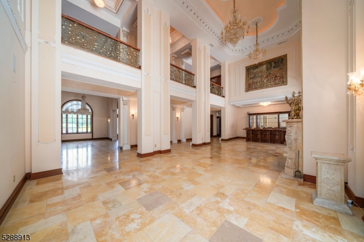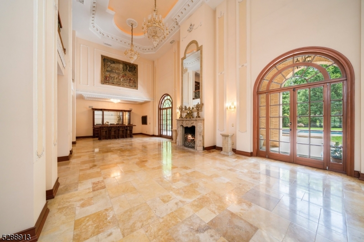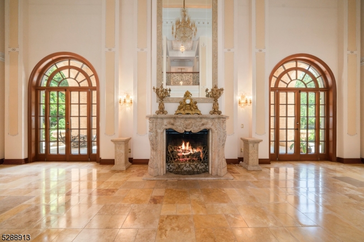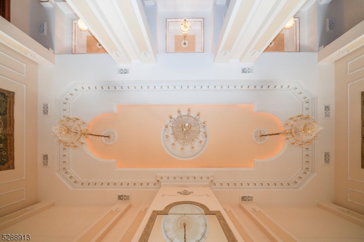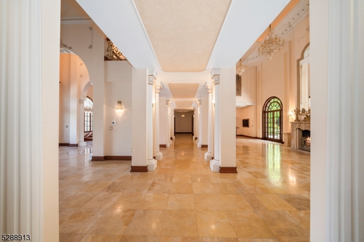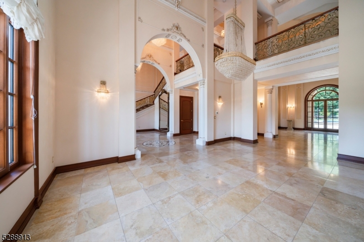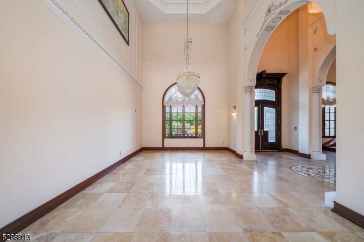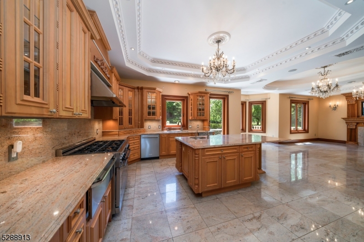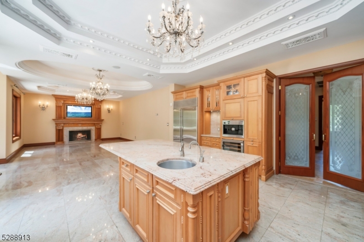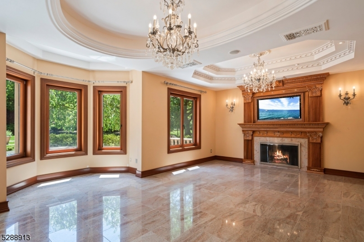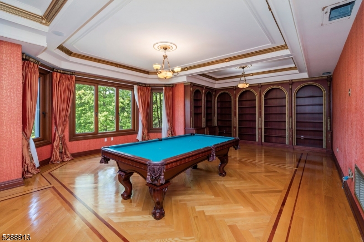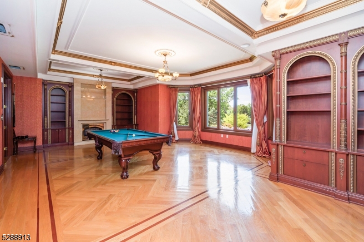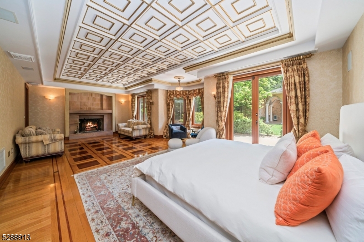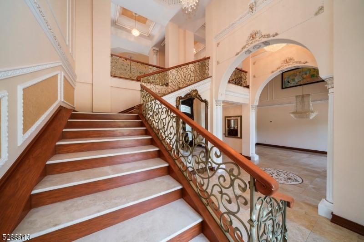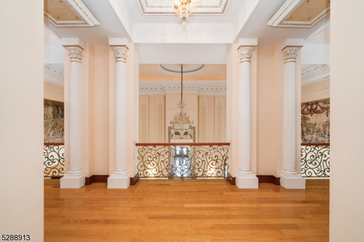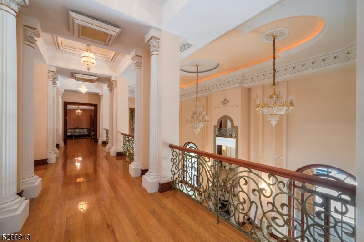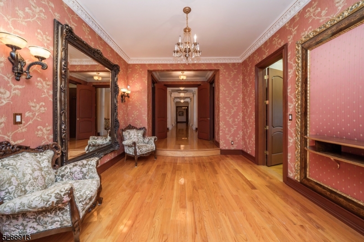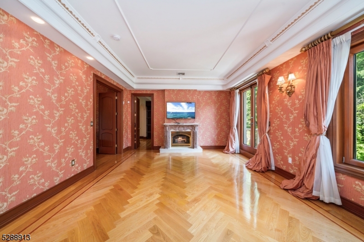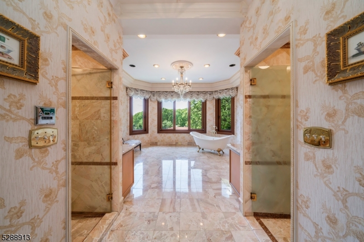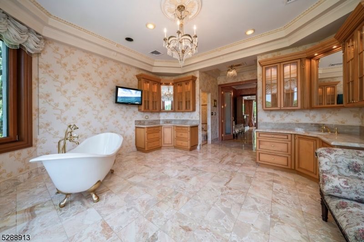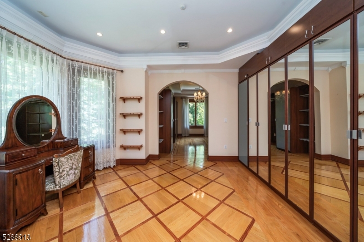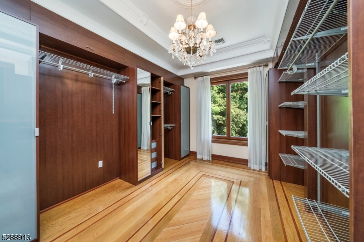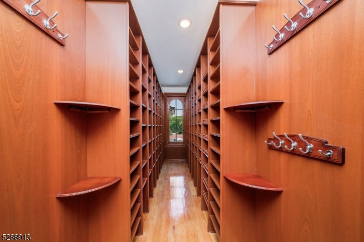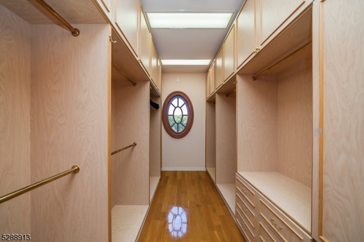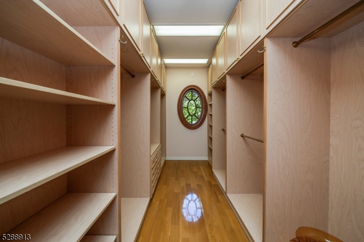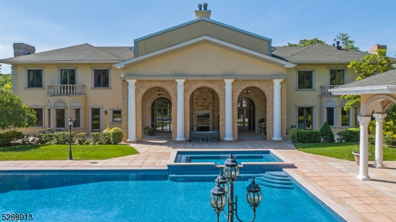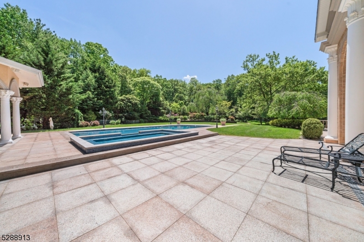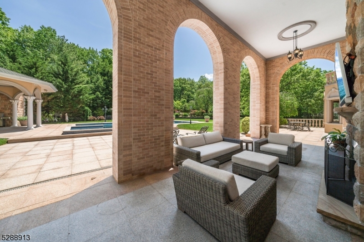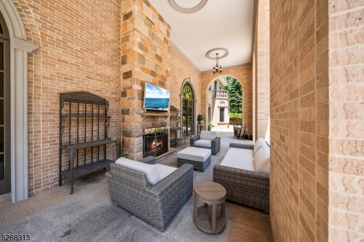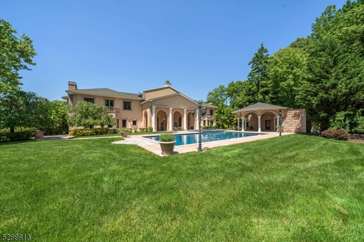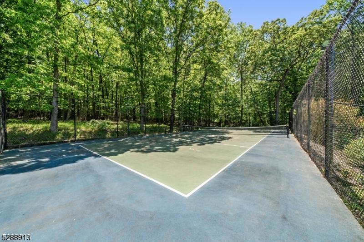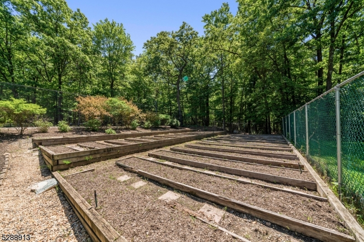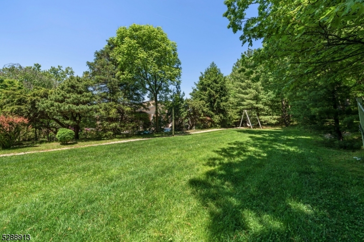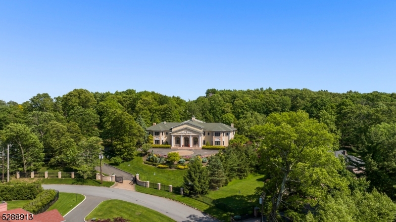65 Avon Dr | Essex Fells Twp.
*TAX APPEAL ONGOING SHOULD HAVE ANSWER BY JANUARY* Nestled in the prestigious Essex Fells, this stunning Greek Revival home exquisite living space on 1.7 acres of meticulously manicured grounds. Perched high atop a hill, this residence exudes classic elegance with a touch of modern luxury. Step inside to discover an inviting atmosphere of timeless beauty and over the top craftsmanship. The home's interior features coffered ceilings, elaborate gold leaf trim, and tray ceilings. Entertain guests in the two-story dining room or host grand events in the banquet hall, which boasts a built-in custom bar, marble fireplace and double French doors leading to the covered patio. The gourmet kitchen is equipped with top-of-the-line appliances, tray ceilings, marble floors, wine fridge, Meile coffee machine all designed for culinary excellence. The 1st floor also features an office w/ custom built-in, a second primary bedroom, guest bedroom and 2 powder rooms. The grand double-wide staircase, adorned with custom railings, leads to the second floor, where you'll find hardwood floors throughout. Each of the generously sized BR is equipped with an en-suite bath, providing privacy and convenience for all. The primary BR is a true sanctuary, complete with 4 walk-in closets, a sitting area, and a luxurious bathroom w/ steam room. Outdoor amenities inc. a private tennis court, an in-ground pool w/large hot tub and updated pool house. A rare opportunity to own a piece of architectural history. GSMLS 3932658
Directions to property: Avon
