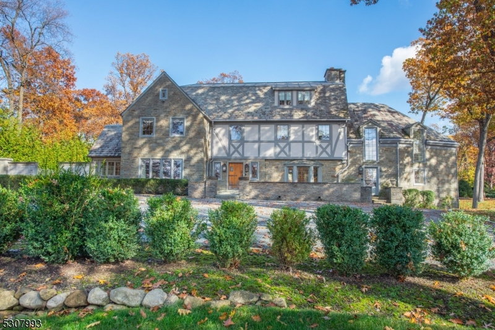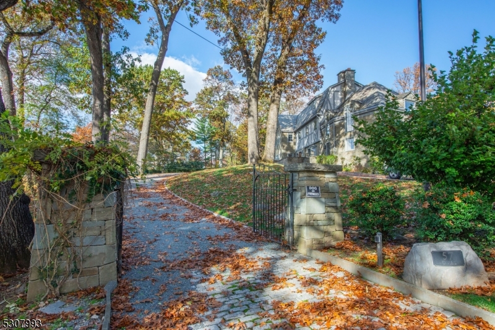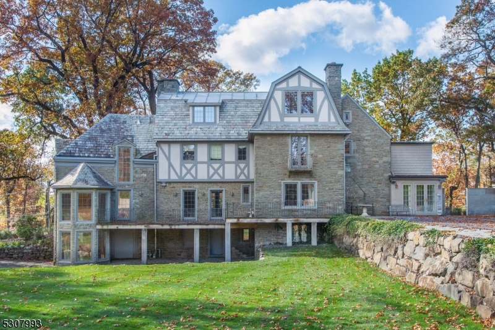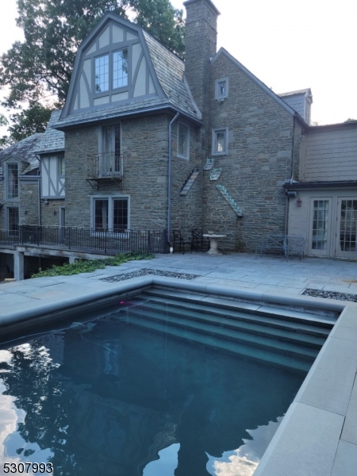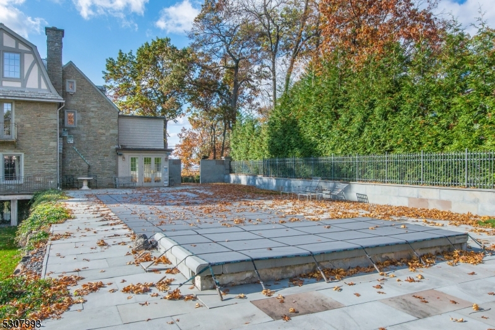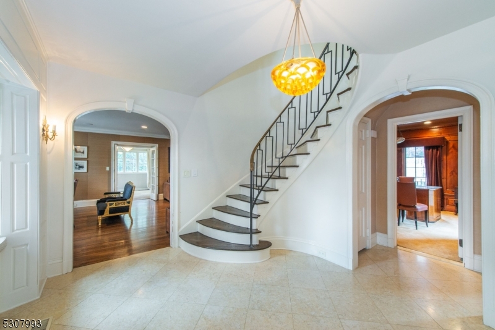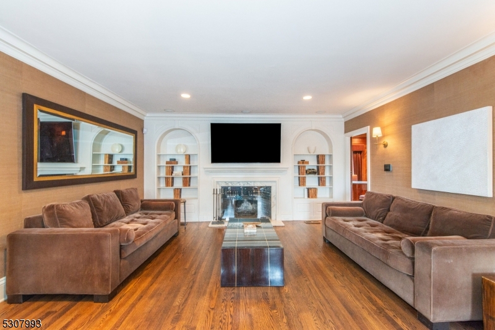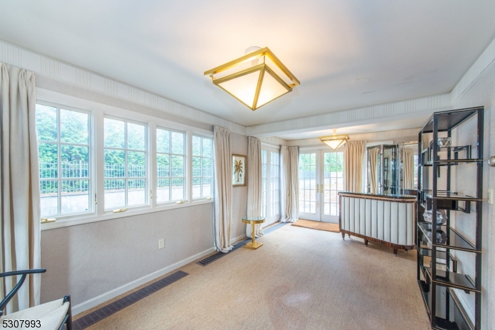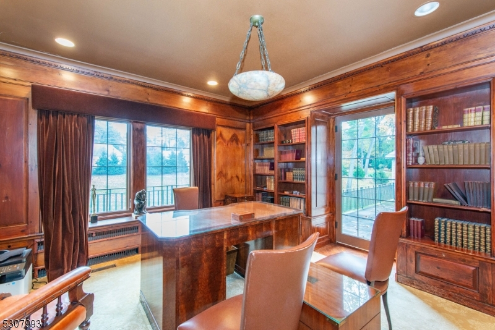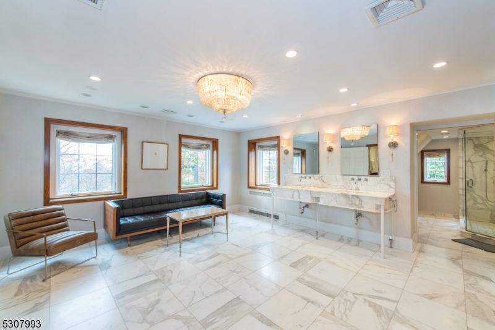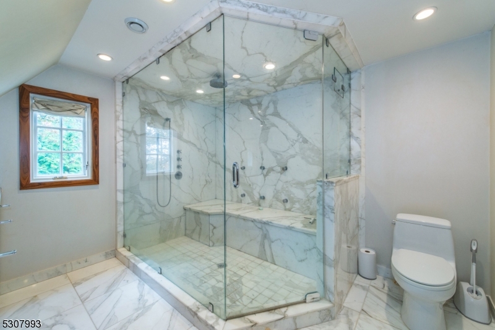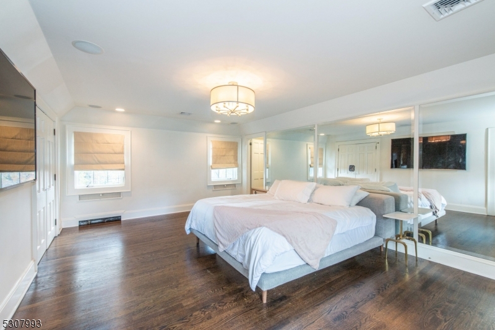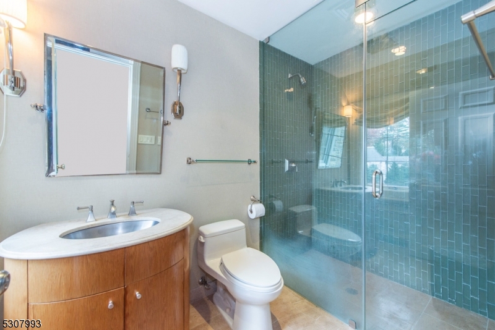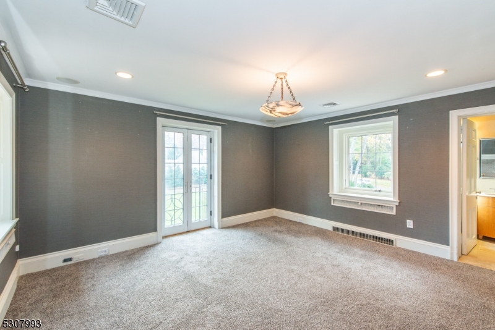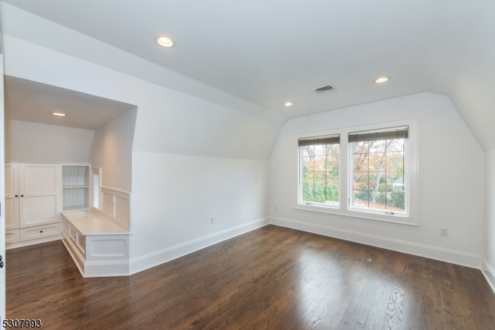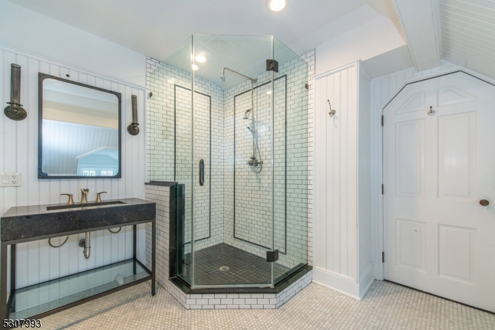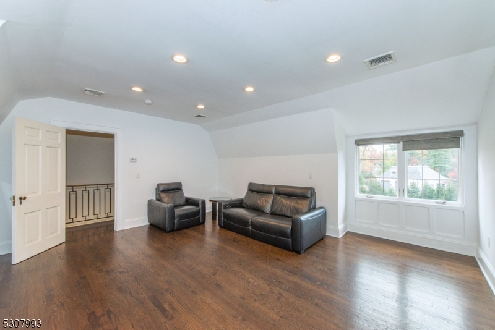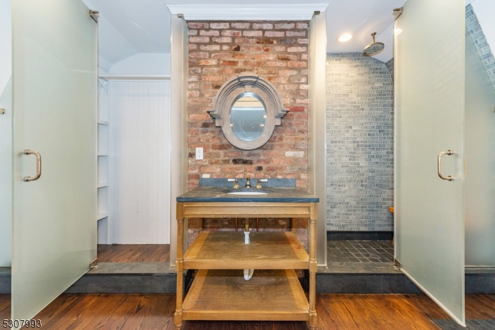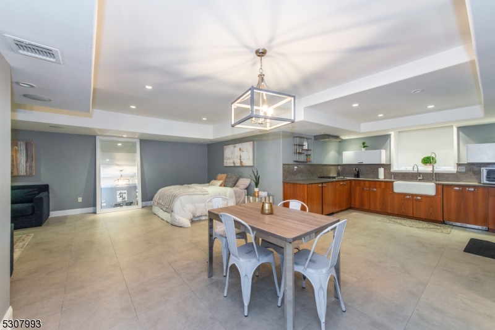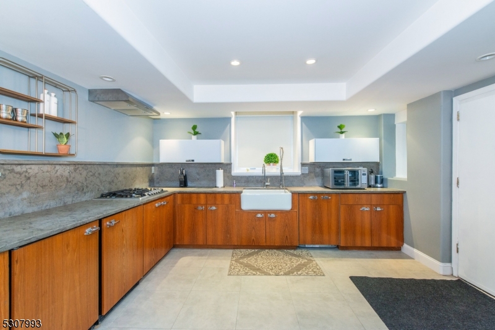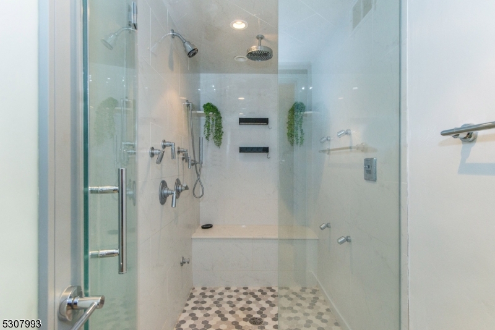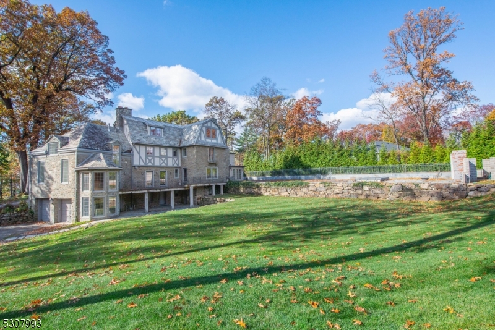57 Oval Rd | Essex Fells Twp.
Tons of Old World Charm. This is a diamond in the rough. Owner started renovating and didn't complete the work. This spectacular estate sits on top of a long gated circular driveway on over an acre of meticulously manicured grounds. The kitchen with cathedral ceilings is unfinished, which gives the buyer an opportunity to design and make there own. Upon entering, there are high ceilings with a 3 tier circular staircase. 1st fl features a kitchen/dining rm combo w/ double sided fireplace, living room, sunroom, office/library, and powder rm. 2nd fl has 3 oversized bedrms with attached private, full baths plus full laundry rm w/ sink. 3rd fl features 2 more large, newly renovated bedrms also w/ attached private full bths. The lower level boasts a fully finished separate quarters w/ its own entrance including bdrm, LR, full kitchen with DW and wine refrigerator and a spectacular full bthrm and cedar closet and laundry. Back patio has a heated, gunite, saltwater pool w/ extra lg hot tub. Don't miss this opportunity of a lifetime! Small town living, Top rated schools, close to major transportation and only 21 miles from NYC. This home does need work! Lots of potential! Cash offers preferred because of difficulties of obtaining CO, required for mortgages, without kitchen! Sold AS-IS! This is a short sale! GSMLS 3919753
Directions to property: Eagle Rock Av to Forest Way to Oval Rd on Corner
