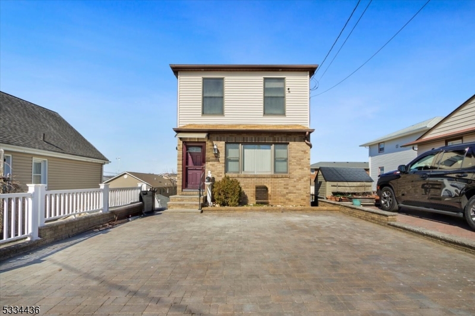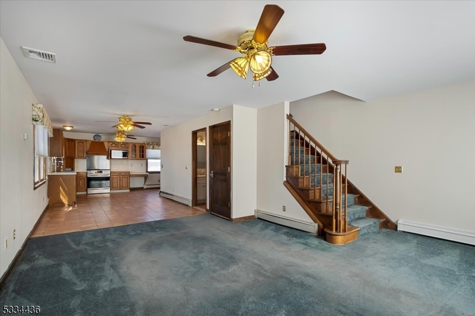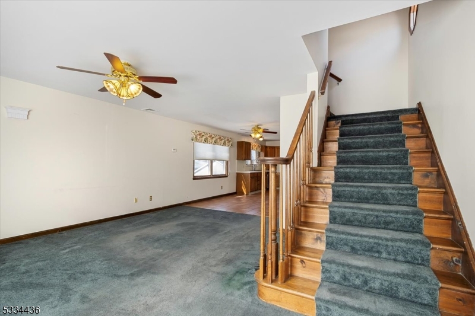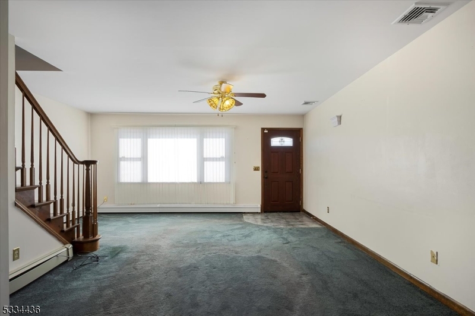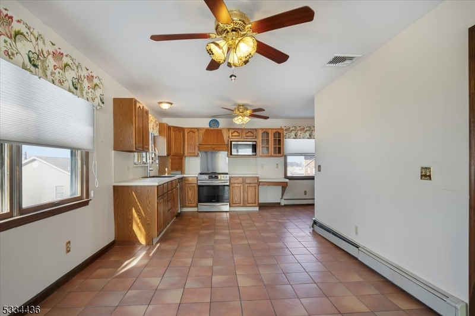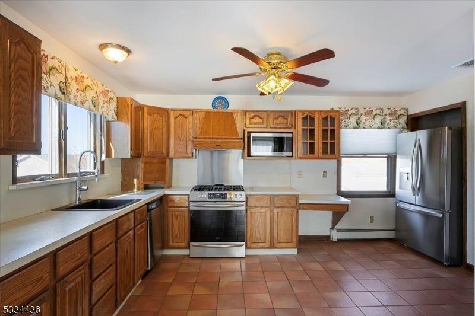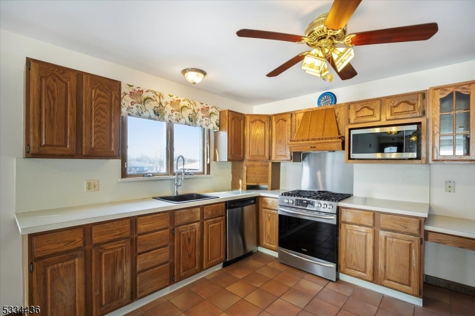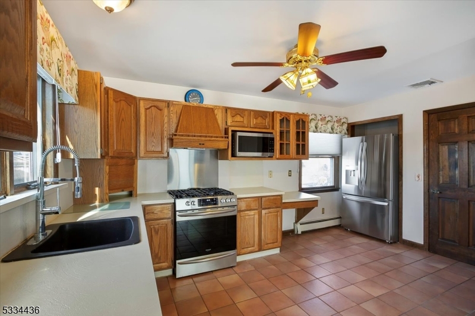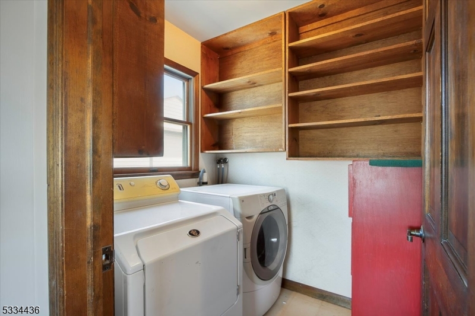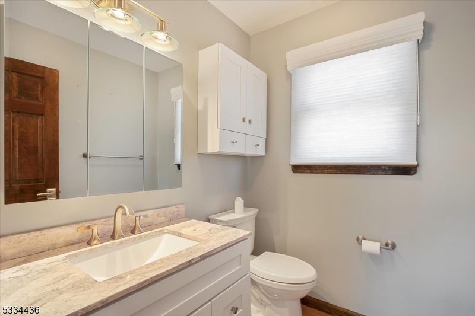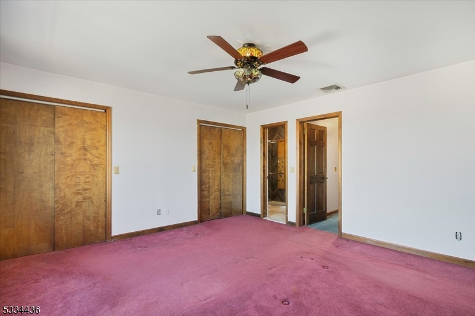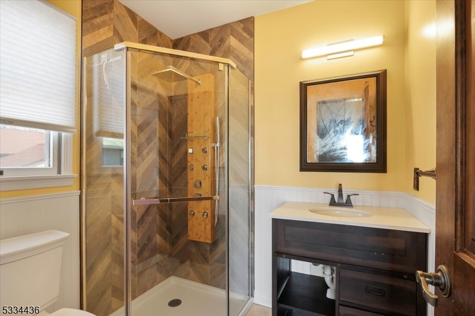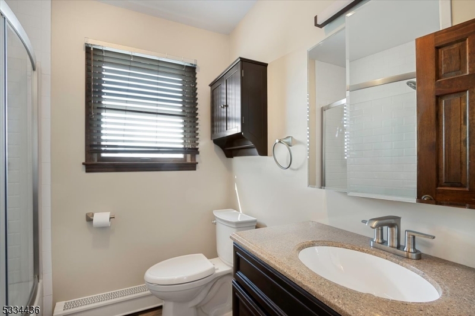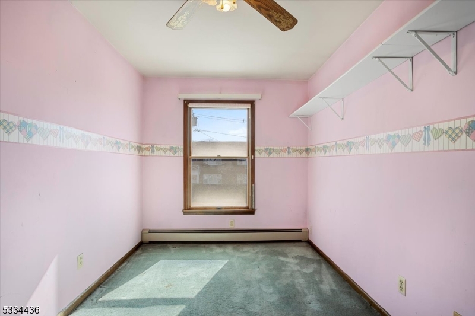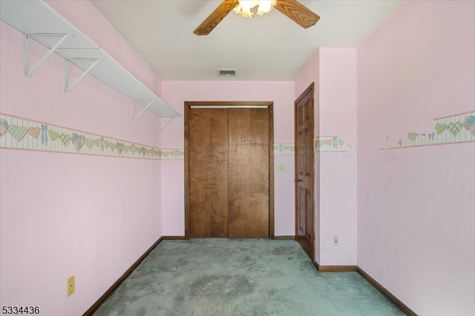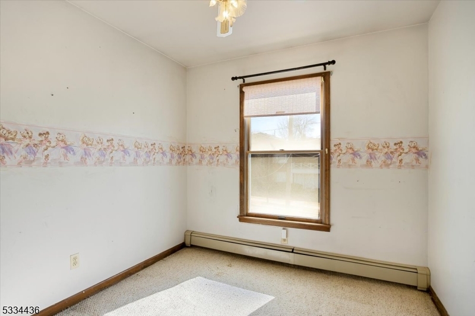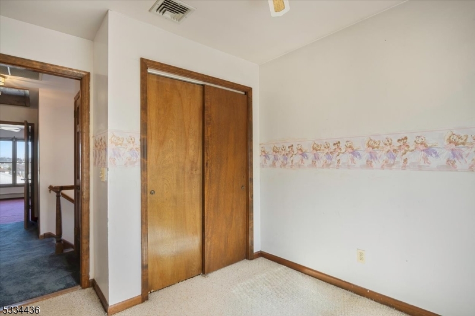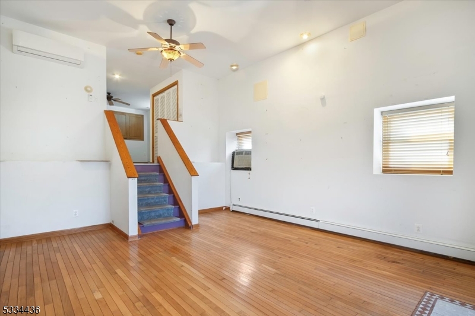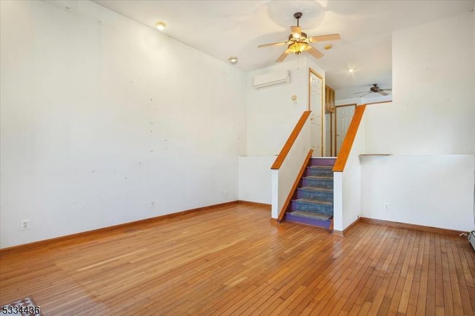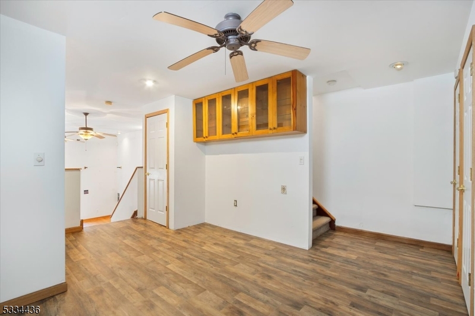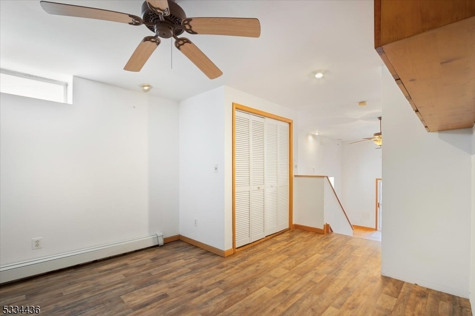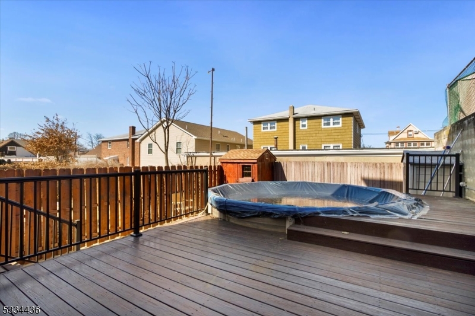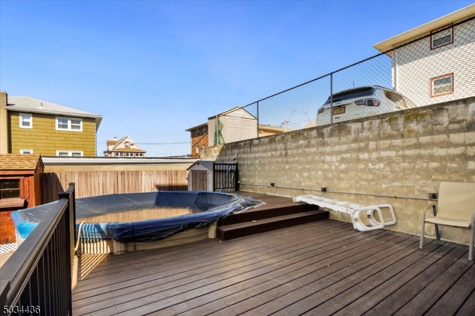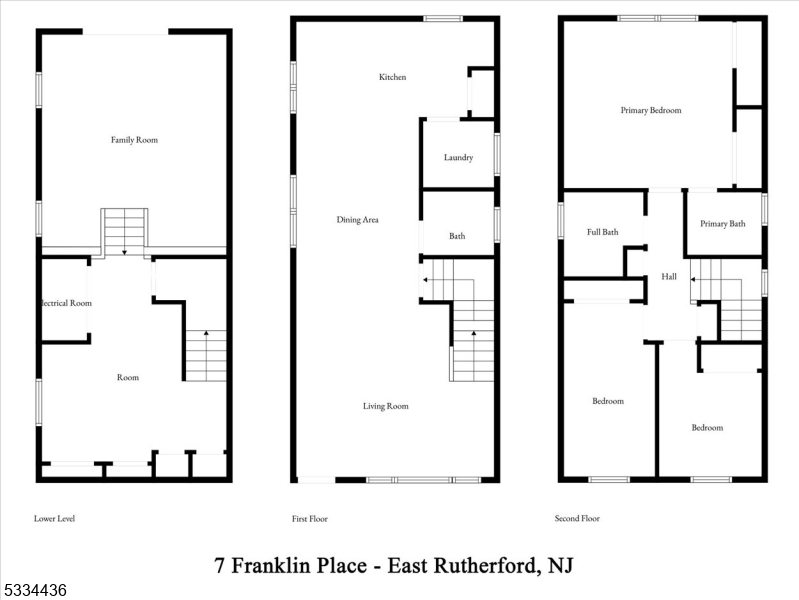7 Franklin Pl | East Rutherford Boro
Charming 3-bedroom, 2.5-bathroom home nestled in a peaceful residential neighborhood of East Rutherford. This inviting property offers the convenience of off-street parking and a private backyard featuring a low-maintenance deck and pool area crafted from durable engineered wood. A retractable awning provides the perfect setup for outdoor entertaining. Recently renovated bathrooms add modern comfort and style throughout the home. Ideally situated near major highways, shopping, dining, and public transportation, with bus stops on Patterson Ave (Routes 703 to Haledon & 160 to Elmwood Park), offering a hassle-free 35-minute commute to and from NYC Port Authority. Plus, with Bowlero just across the street, entertainment is always within reach. Don?t miss this fantastic opportunity to own in a prime location! GSMLS 3942862
Directions to property: GSP South to Exit 153A, merge onto NJ-3 E. Exit for NJ-17 S, left onto Union Ave, right onto Frankli
