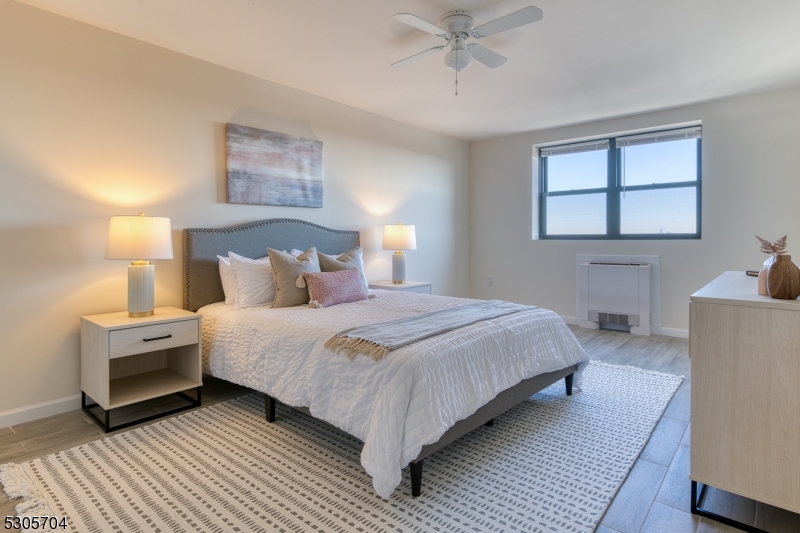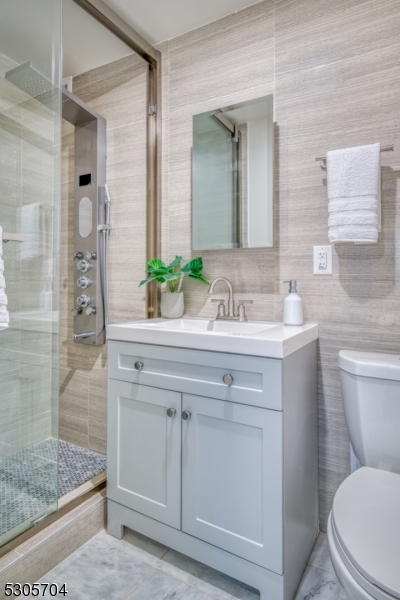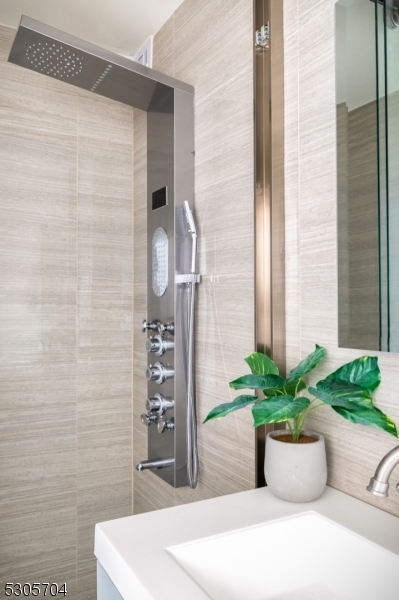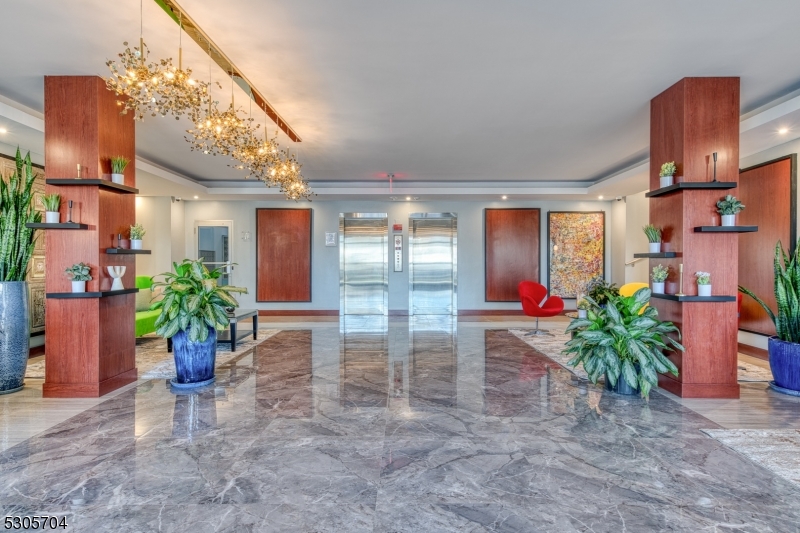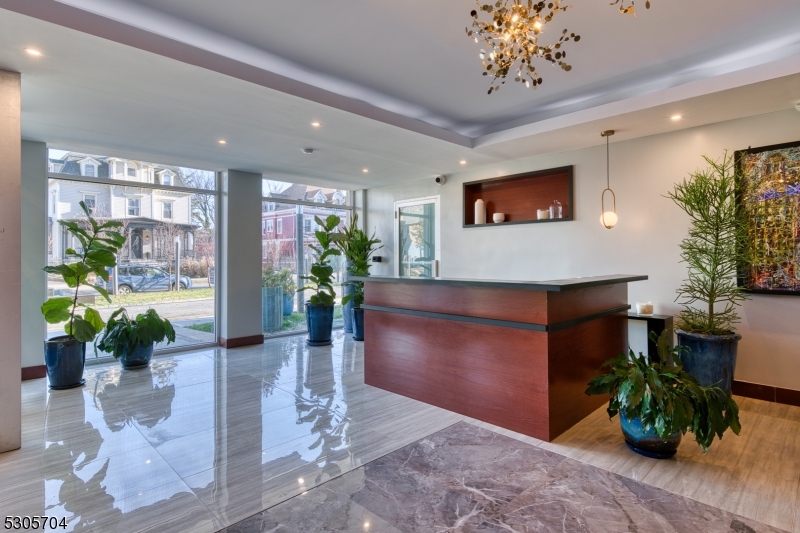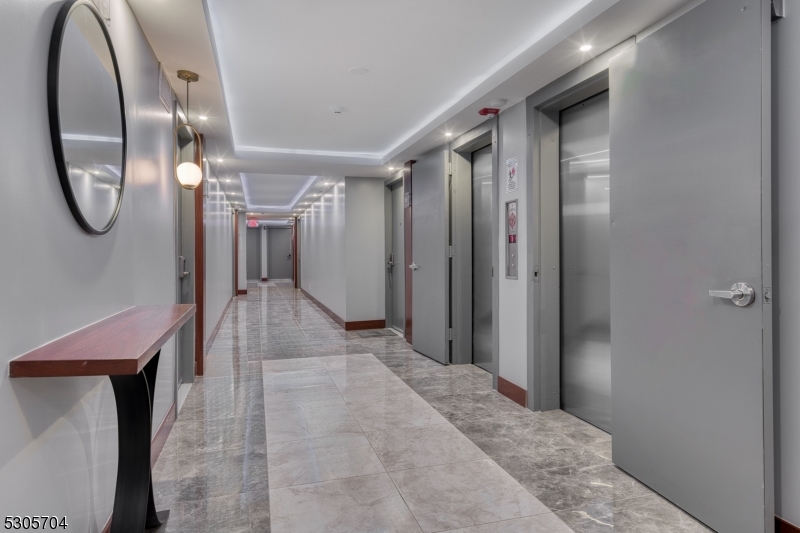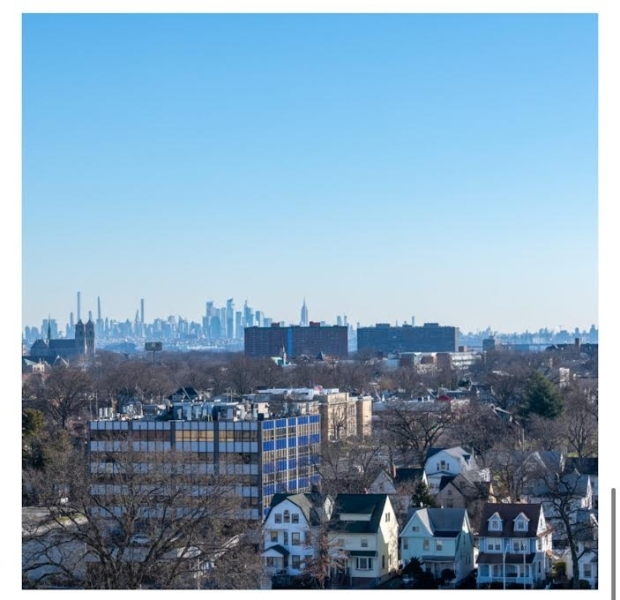121 PH S Munn Ave | East Orange City
Experience Elevated Living in Northern New Jersey & discover the epitome of luxury living in the Pent House at 123 South Munn, where sophistication meets comfort. The recently renovated 11-story building stands as a testament to modern elegance, offering residents a unique blend of convenience, breathtaking views, and top-tier amenities. With New York skyline views, PH 1 comes fully furnished and features 3-bedroom, 2 bathroom, an open concept kitchen & family room, an oversized 430sf balcony plus private washer & dryer inside the unit. Only the tenants of Pent House apartment have elevator access to the 11th floor. The kitchen features stainless-steel appliances, granite countertops, and contemporary fixtures. Indulge in the pinnacle of relaxation with brand-new bathrooms featuring state-of-the-art shower jet systems. Pamper yourself in a spa-inspired sanctuary right at home. Elevate your daily experience with panoramic views that stretch across the horizon. From the glittering lights of New York City to the serene landscapes of Northern New Jersey, every glance from private terrace is a feast for the eyes. You will know which guests have arrived by the buildings video intercom system and the lobby features overnight doorman service for added protection. Located minutes from the "Brick Ch urch" and "East Orange" train stations on the NJ Transit line. *Rent includes ALL utilities. Also available for SHORT TERM RENTALS. GSMLS 3946527
Directions to property: South Munn St
