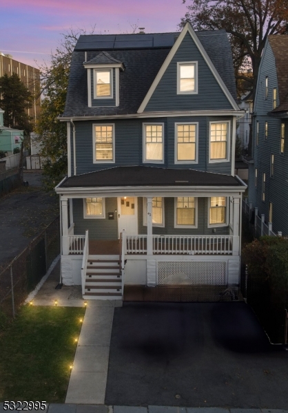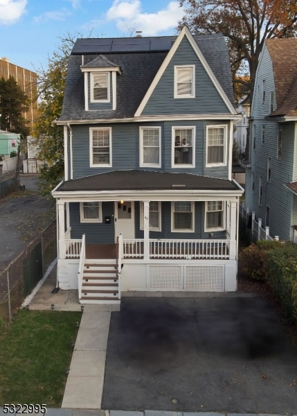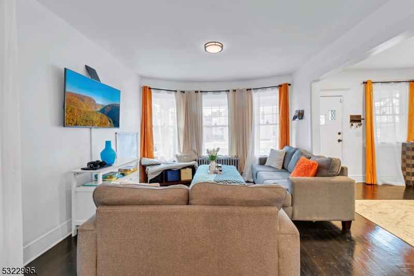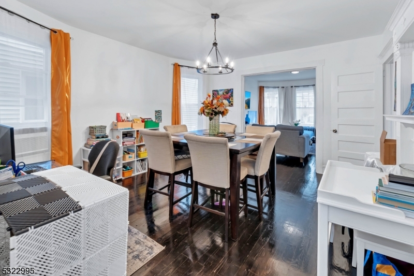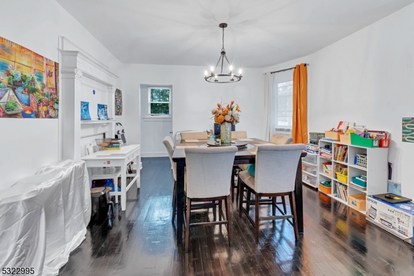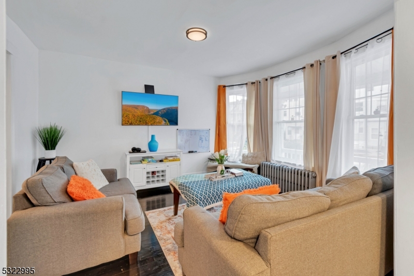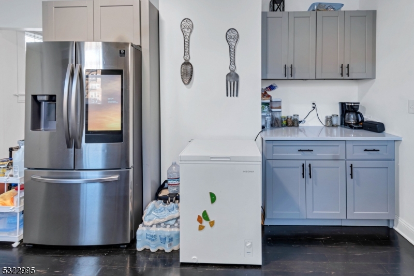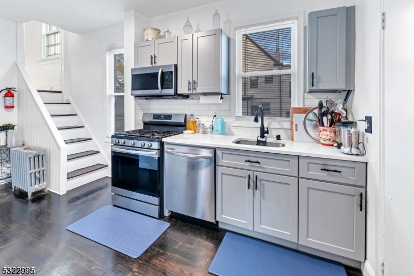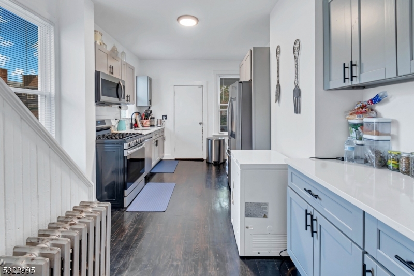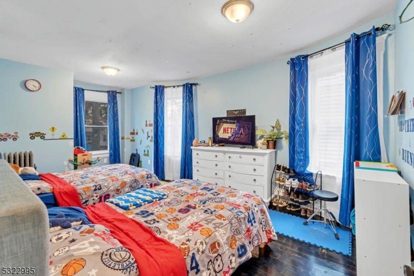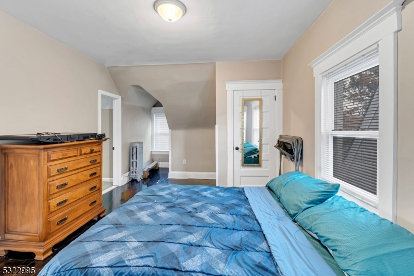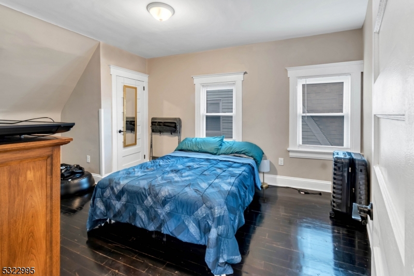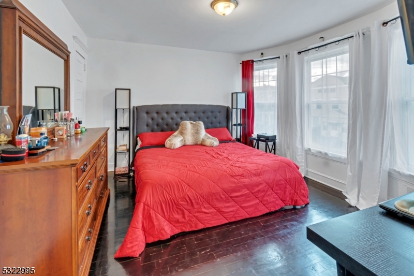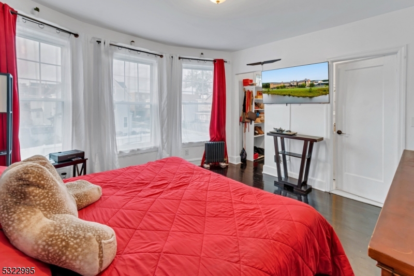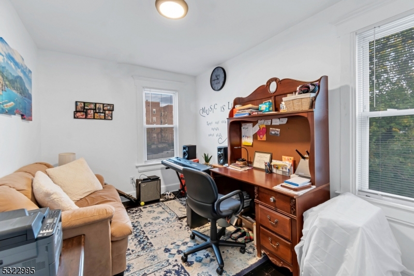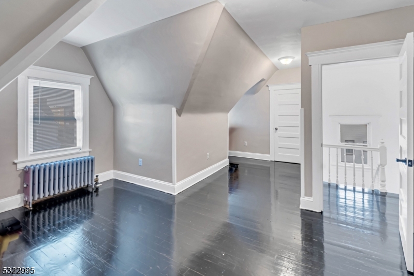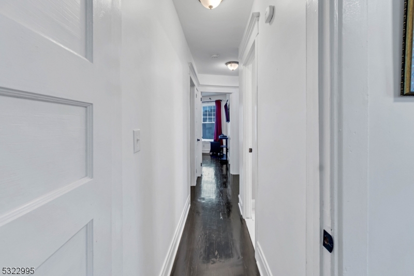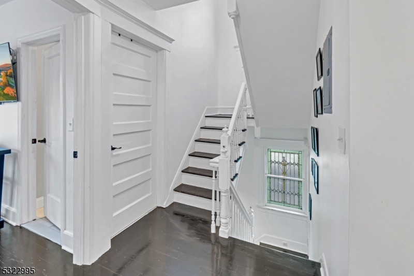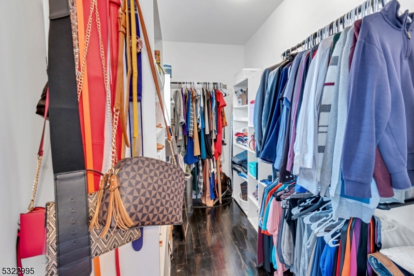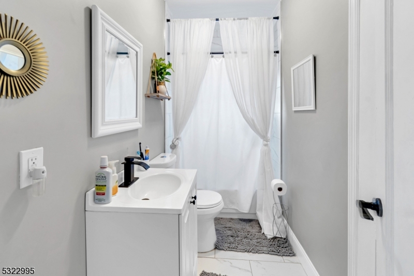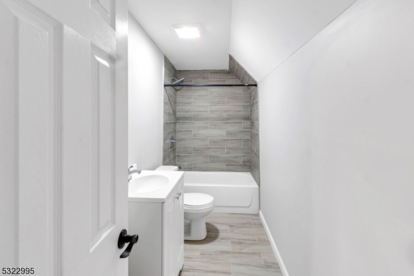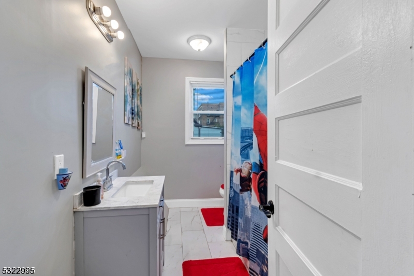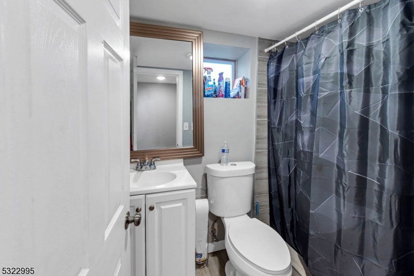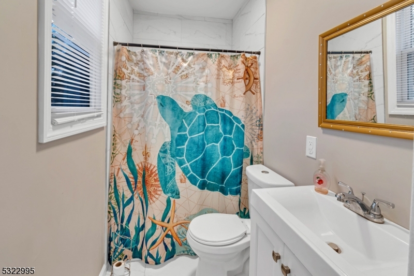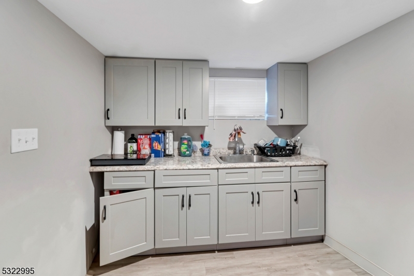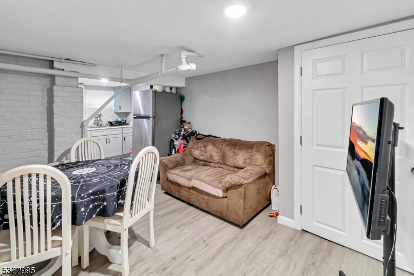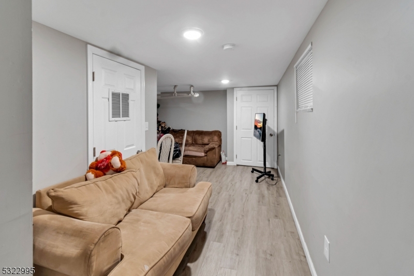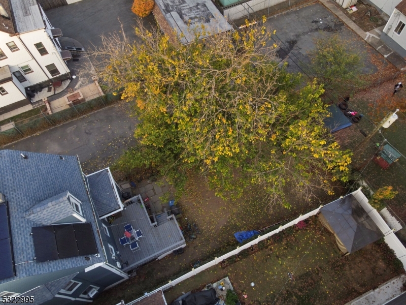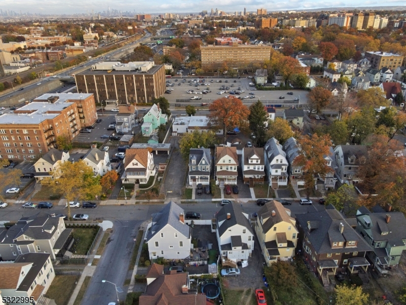42 Amherst St | East Orange City
Welcome to this grand Colonial home in East Orange, offering the perfect blend of classic charm and modern convenience! Just a block from the Brick Commons Train Station, this impressive residence features 5 bedrooms and 5 full bathrooms spread across three spacious floors. Step onto the welcoming front porch and into a bright, inviting foyer. The main level is designed for both comfort and entertaining, featuring high ceilings, a light-filled living room, a formal dining room, and a stylish kitchen. The kitchen boasts Quartz countertops, rich wooden cabinetry, and stainless steel appliances, making it perfect for meal preparation and gatherings. The second floor offers three generously sized bedrooms and a full bathroom, while the third floor has three more bedrooms, another full bathroom, and abundant storage. Each bedroom is bathed in natural light, creating warm and cheerful spaces. A standout feature of this home is the expansive basement, laundry room, full bathroom, and wet bar, offering endless possibilities for creativity and functionality. Outside, the long driveway accommodates two vehicles, providing added convenience with a large garden and deck perfect for entertaining. With its prime location, commuting is a breeze, offering easy access to NYC, Newark Airport, and major highways, putting the entire tri-state area at your fingertips.Don't miss this exceptional East Orange home, where timeless character meets modern living! GSMLS 3933676
Directions to property: Central Avenue to 42 Amherst
