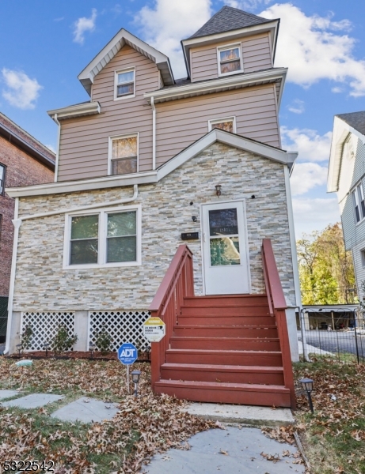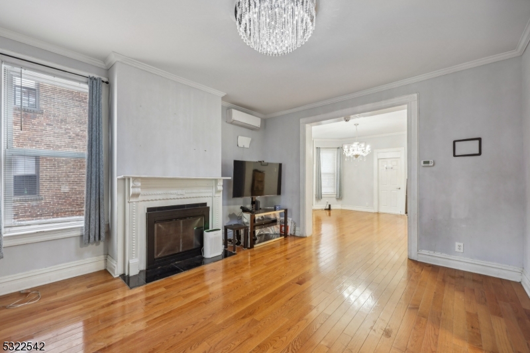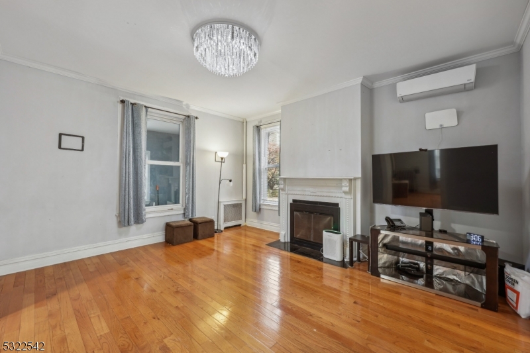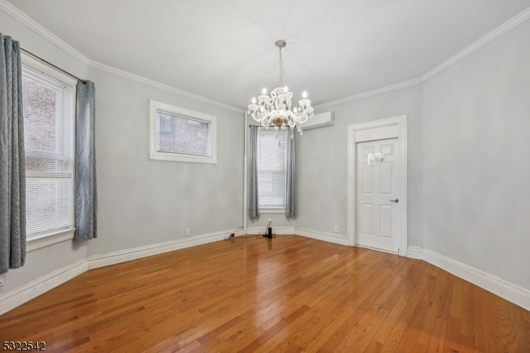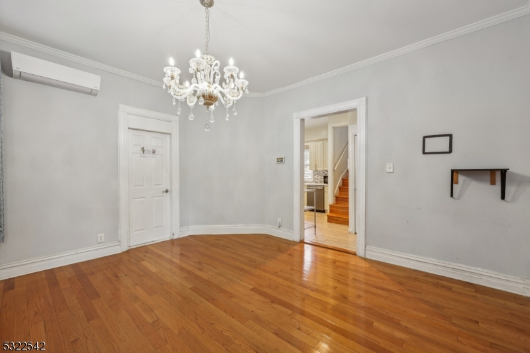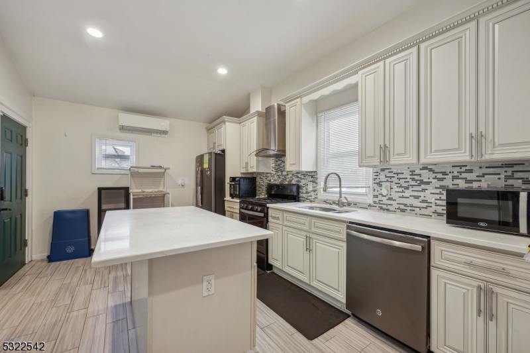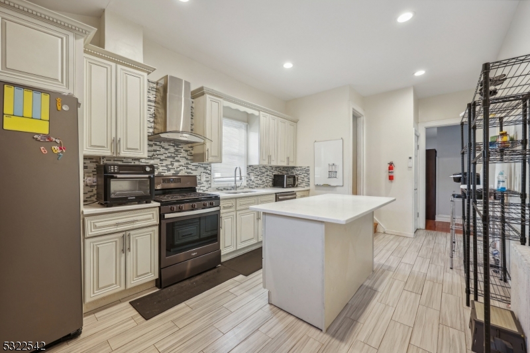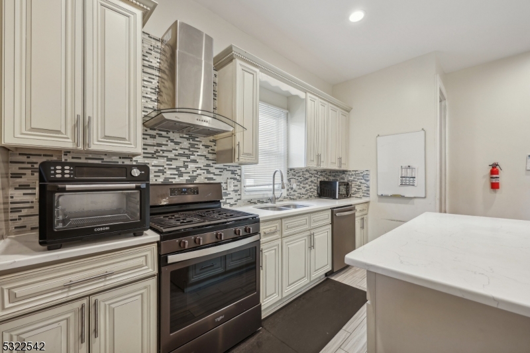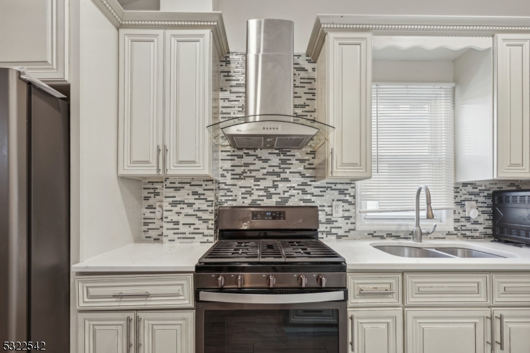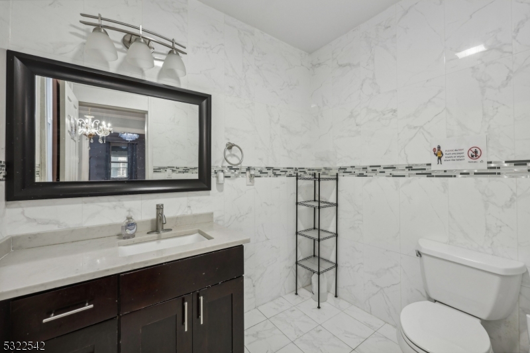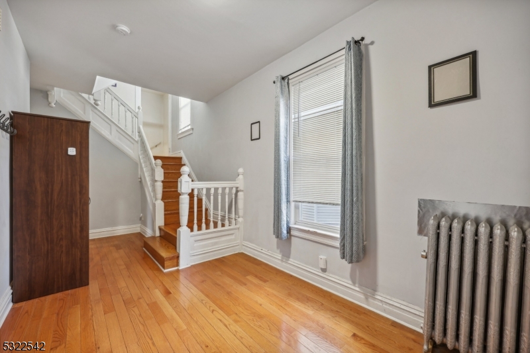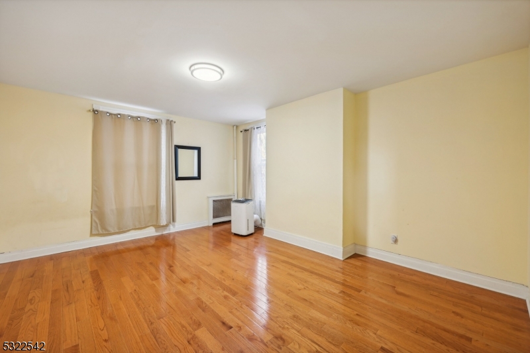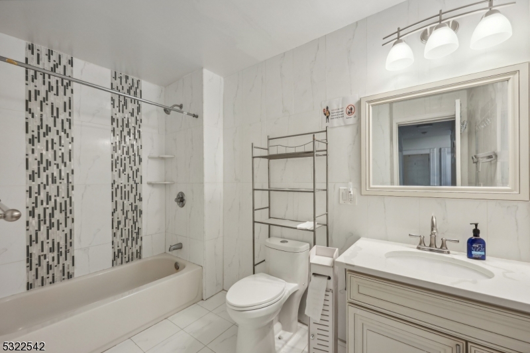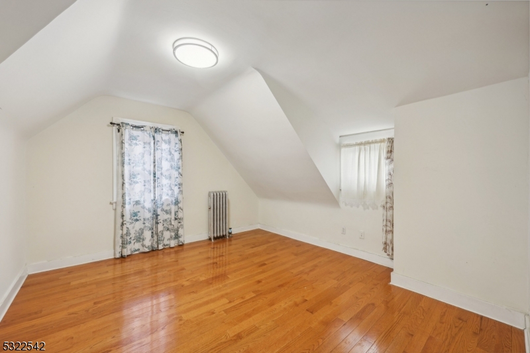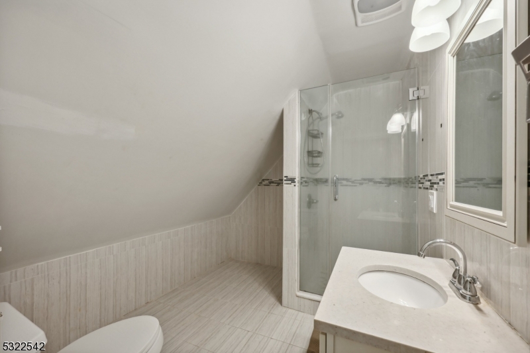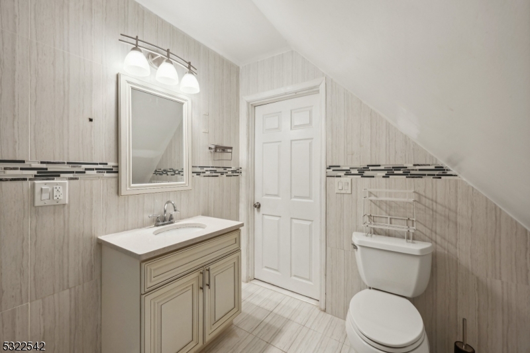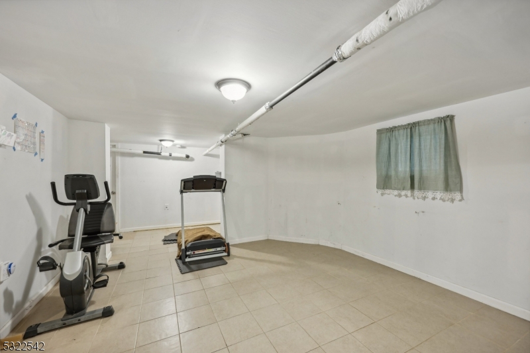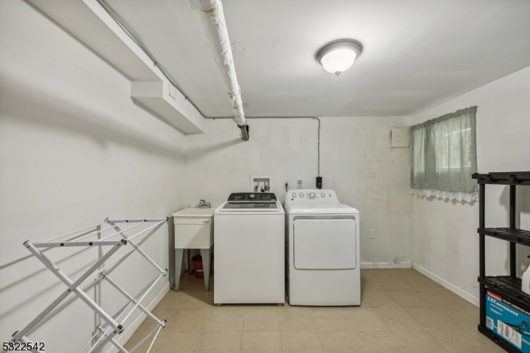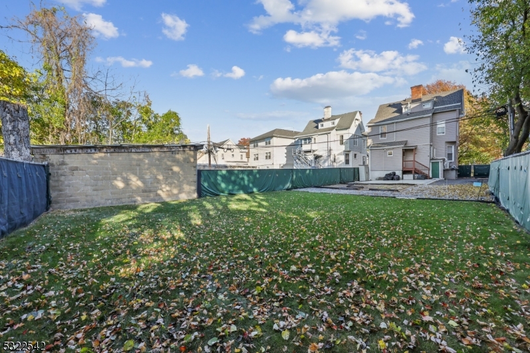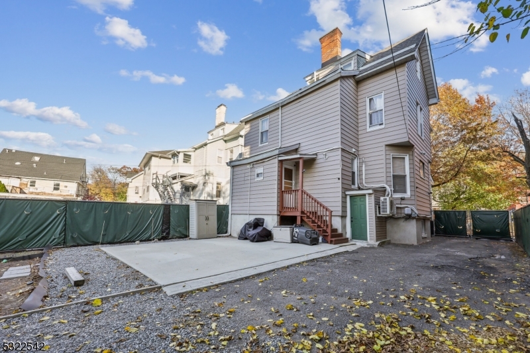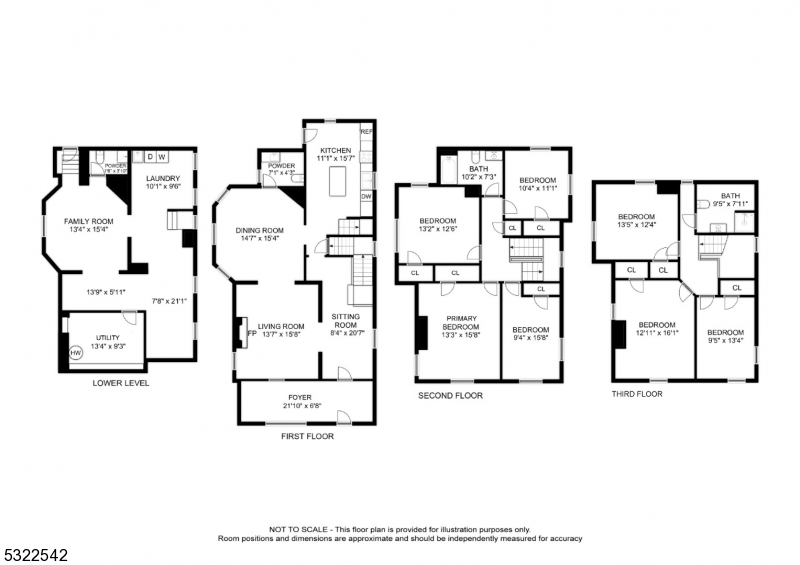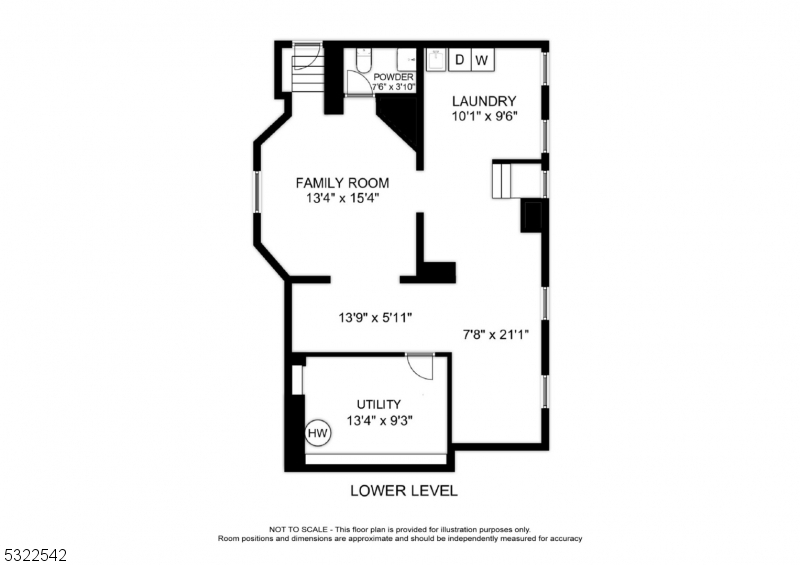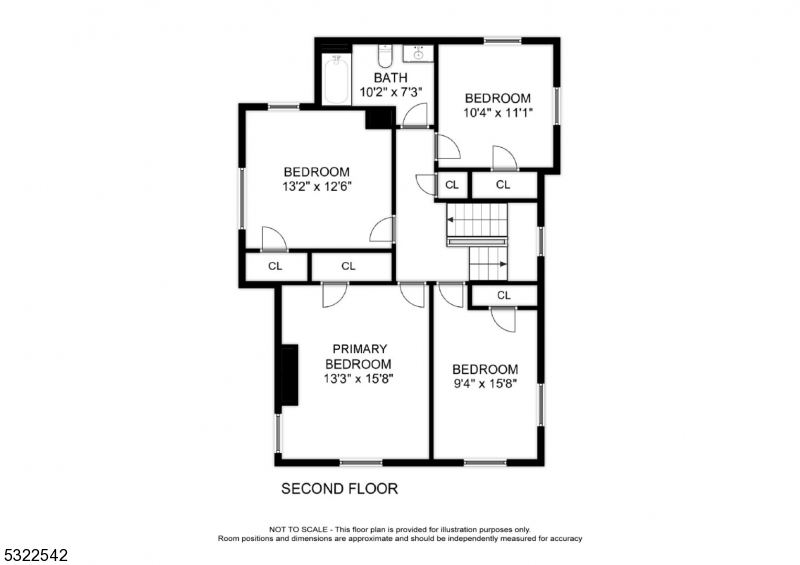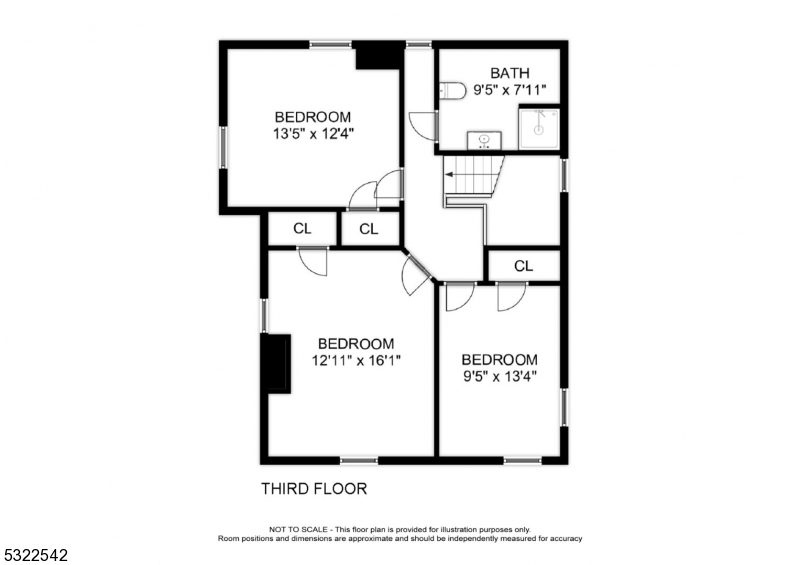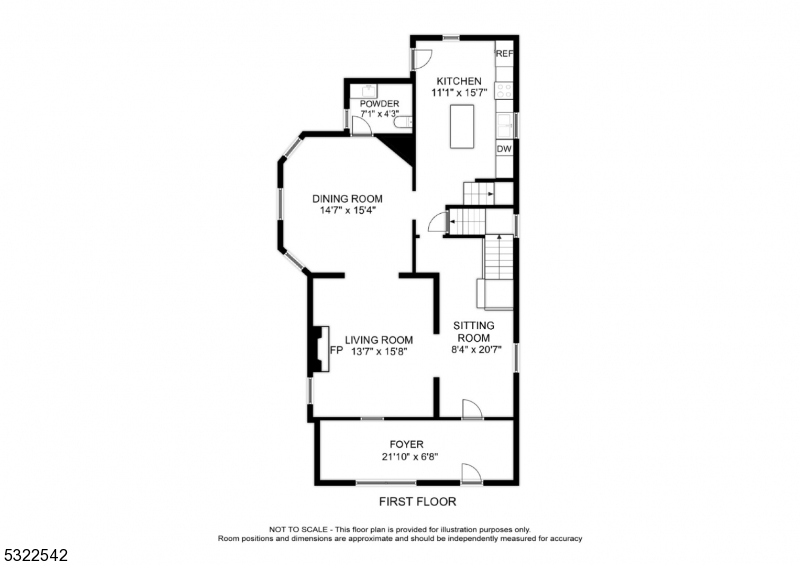125 So Arlington Ave | East Orange City
Conventially located large, beautiful home renovated in 2019 which features 7 bedrooms, 2 full and 2 half baths. A traditional home with all modern features. With the elegant, finished kitchen and spacious 1s floor and finished walkout basement there is sufficient room for all activities. Chef's kitchen features center island, quartz counter tops, stainless steel appliances Quality is evident with hardwood floors throughout. 2019 renovation with new windows, vinyl siding, roof, furnace, hot water heater and electrical panel. Bathrooms updated with quality features. Ductless AC units or window AC in each room. Open large back yard is great for large parties or enjoying various activities. Centrally located. Convenient to Brick Ch. Train station, I280, shopping, restaurants and library. GSMLS 3933306
Directions to property: Between Freeway drive and Central Ave
