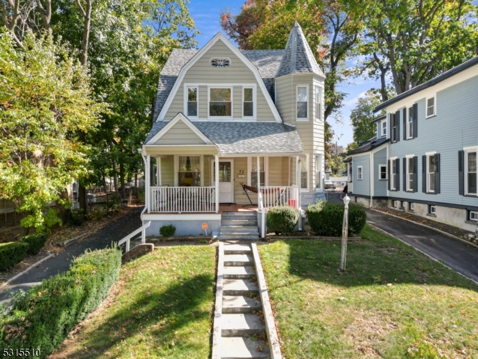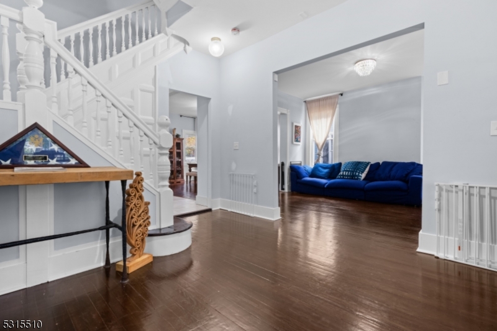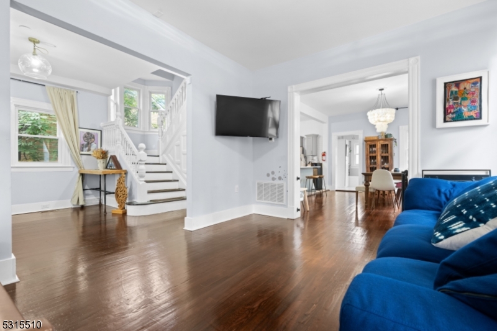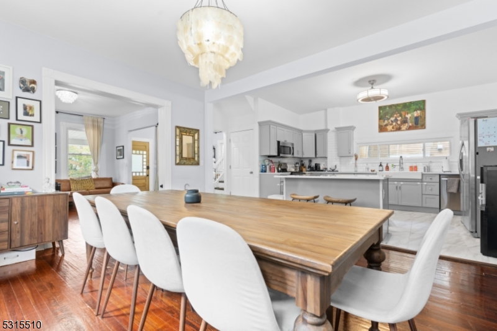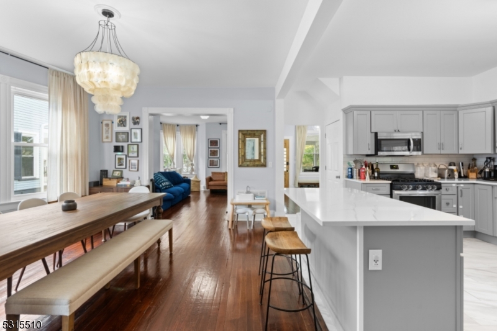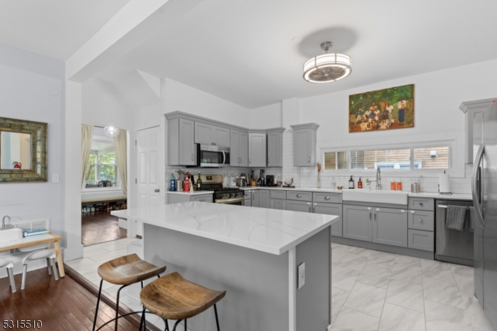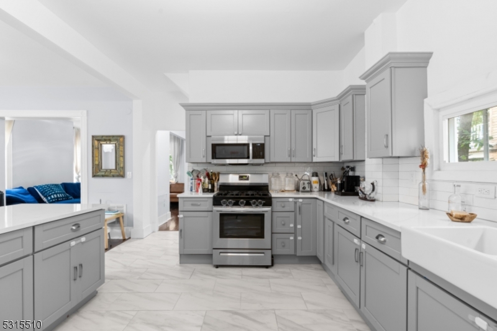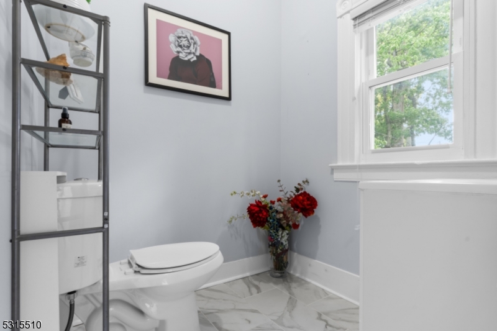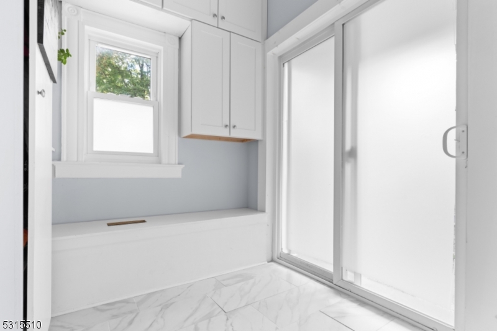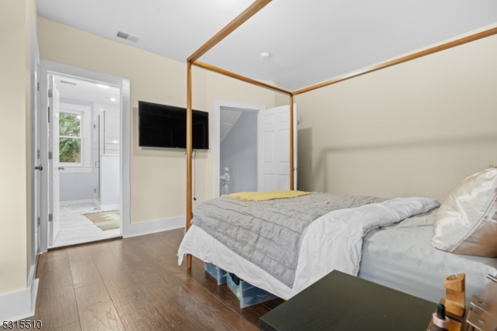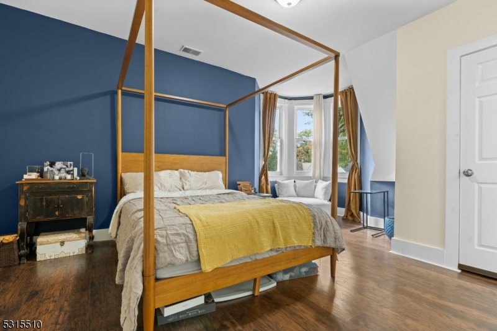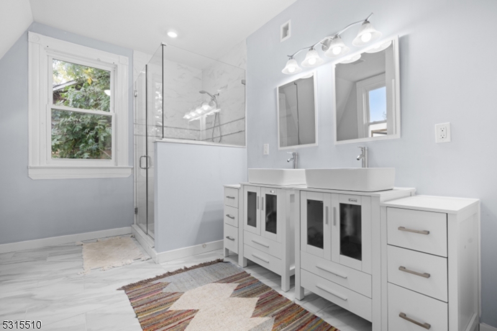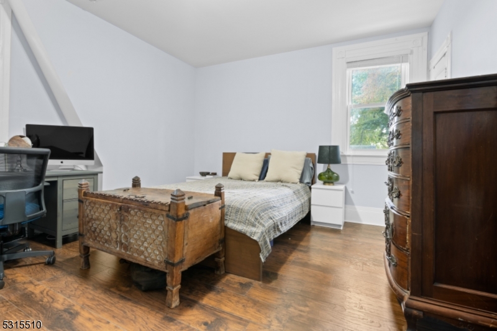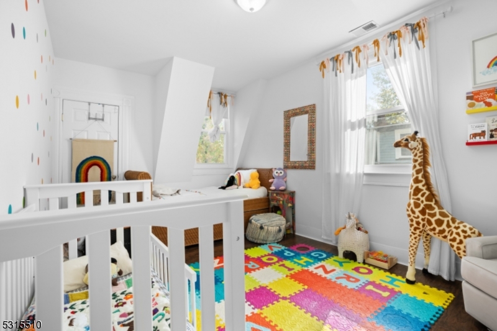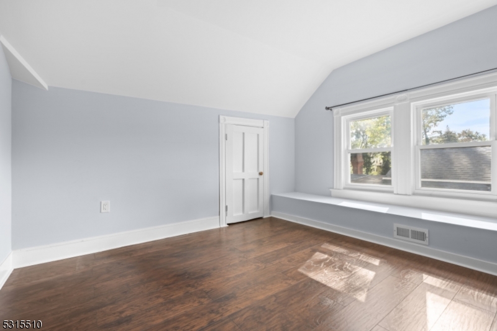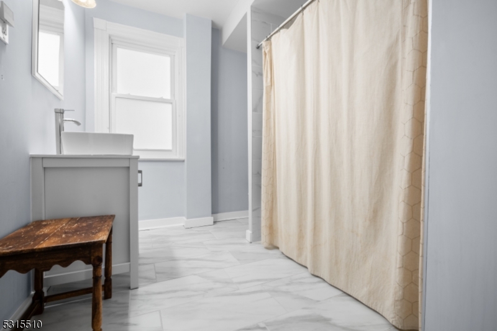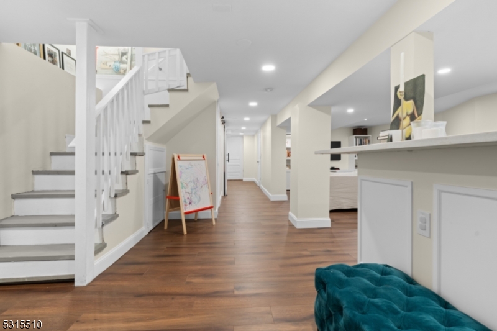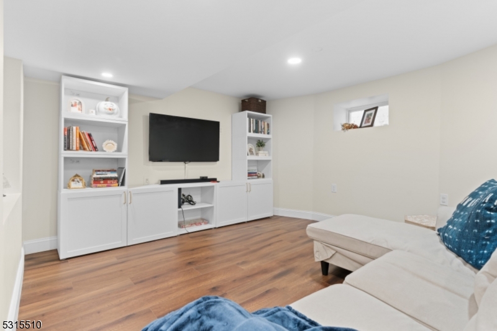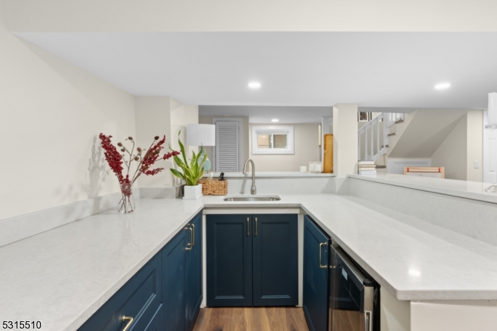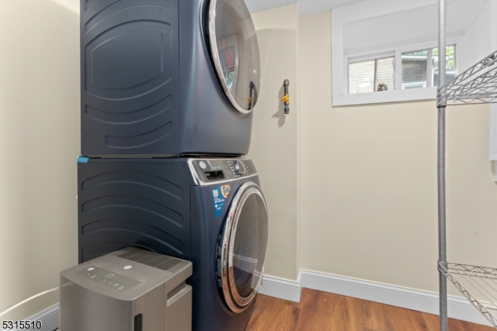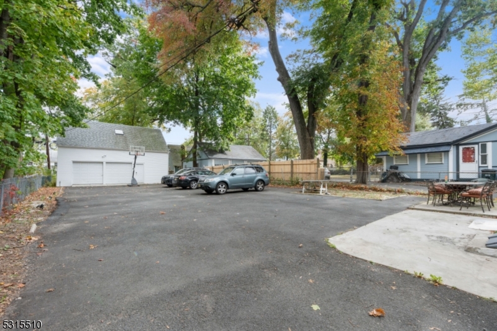72 Midland Ave | East Orange City
Welcome to this beautifully renovated Victorian home located in the serene, tree-lined Doddtown neighborhood. Conveniently situated near three train stations with direct routes to Penn Station, this property is perfect for those seeking easy commuting options. Inside, the spacious layout features a bright formal living room flowing effortlessly into an oversized dining area, making it ideal for everyday living and hosting guests.The open-concept kitchen boasts a large center island, soft-touch self-closing cabinetry, stainless steel appliances, granite countertops, and a sleek subway tile backsplash perfectly balancing functionality with contemporary design.The primary suite offers a spa-inspired bathroom with a luxurious shower and dual sinks, providing added comfort and convenience. The fully waterproofed, weatherproofed basement complete with a private entrance adds flexibility, whether used for entertaining or additional living space.A two-zone HVAC system ensures year-round comfort. The two-car garage, with a bonus upper level, provides ample storage or workspace. Outdoors, the expansive driveway and backyard offer plenty of space for relaxation and activities, surrounded by a tranquil natural setting.This property combines modern convenience with timeless charm, offering a welcoming space for its next owner. GSMLS 3930371
Directions to property: Dodd Street to Midland Avenue
