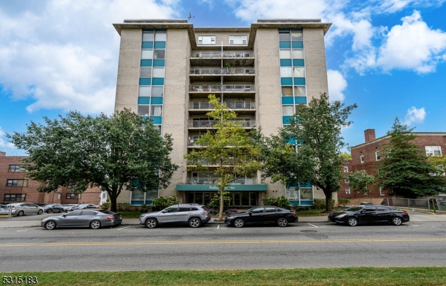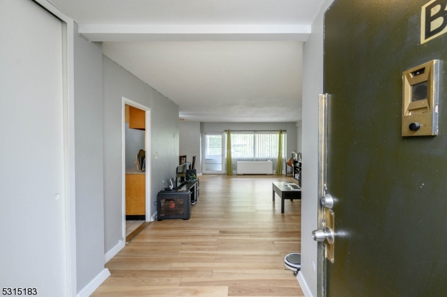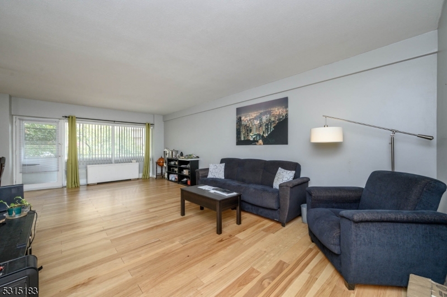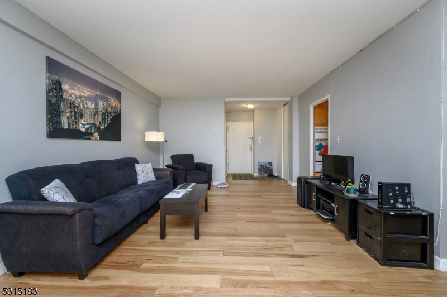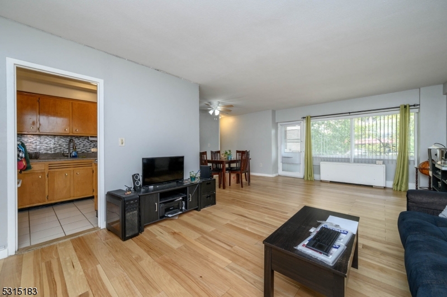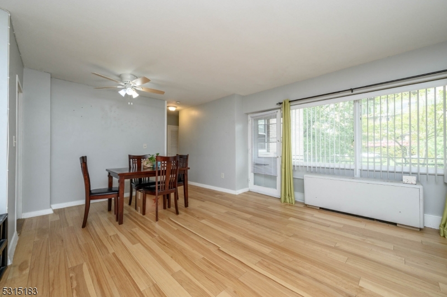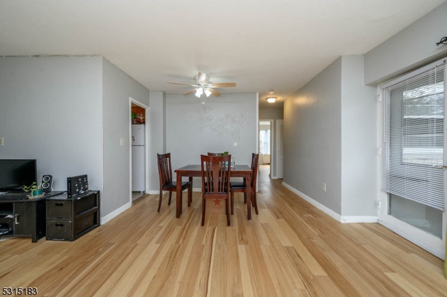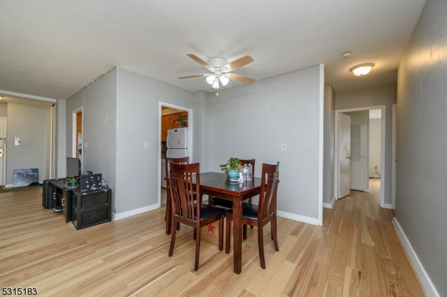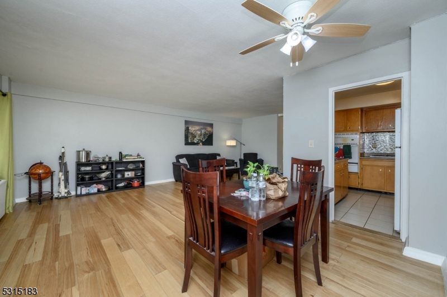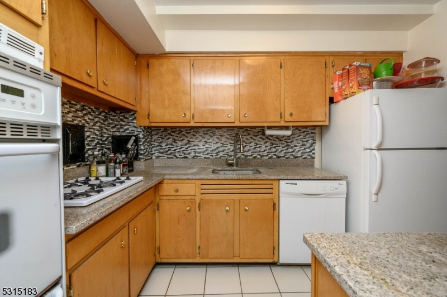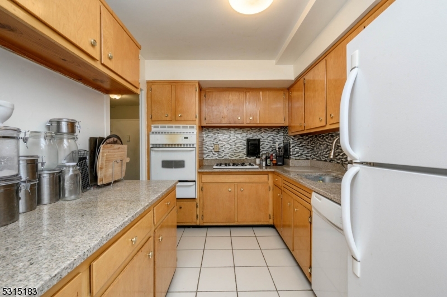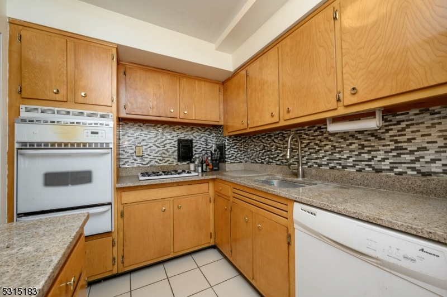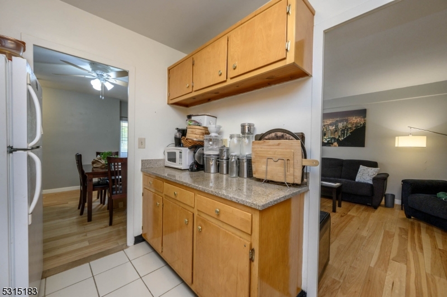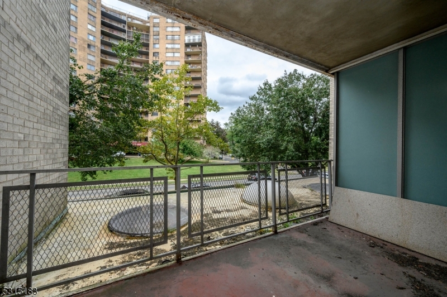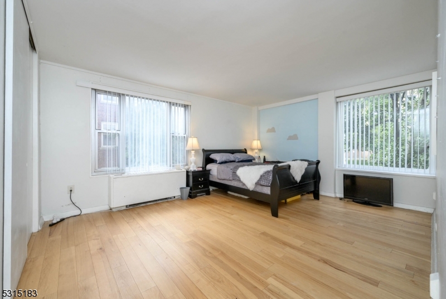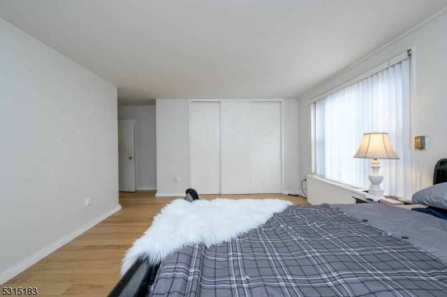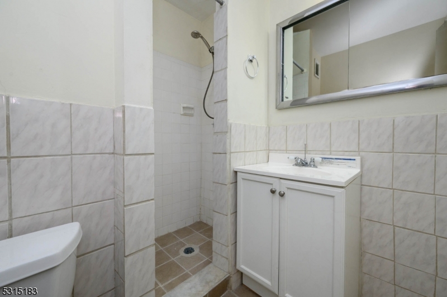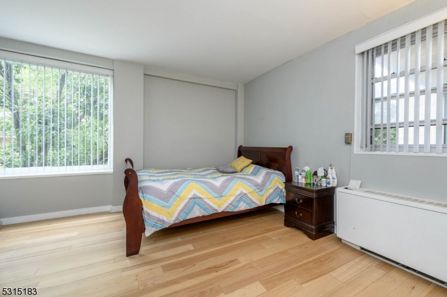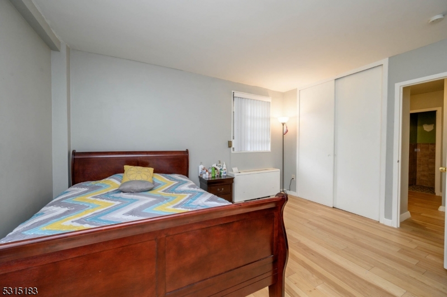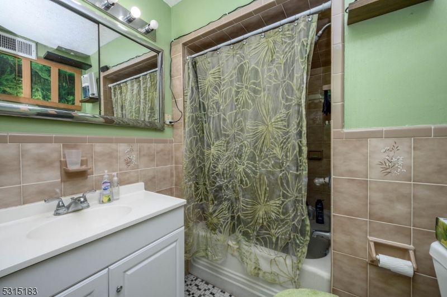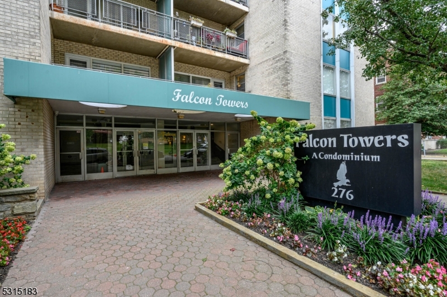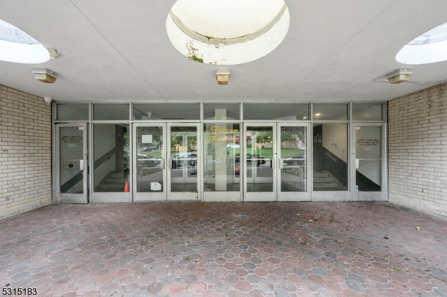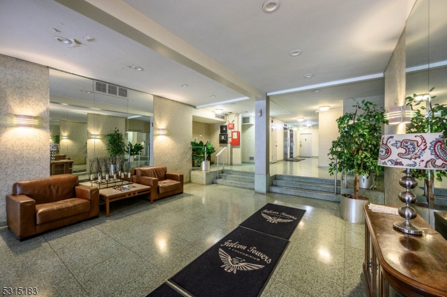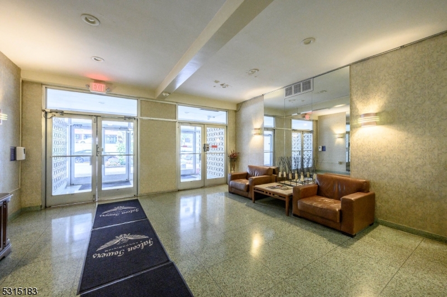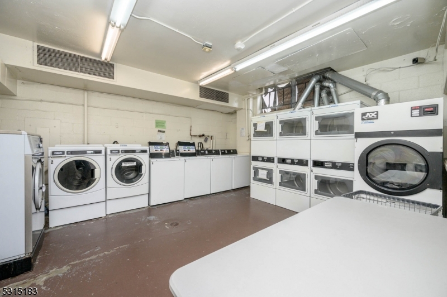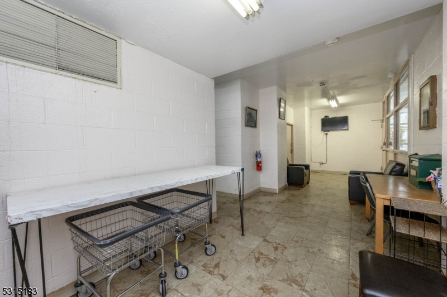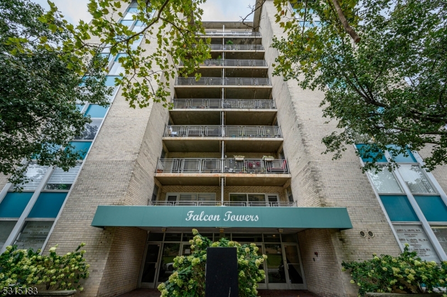276 Prospect St, 2B | East Orange City
Falcon Towers premieres this Lovely 2 Bed 2 Bath Condo in a great community, ready and waiting for you! Upon entrance you will find a spacious Living Rm with hardwood floors that extend to the Dining Rm. This open floor concept creates a perfect space for entertaining. Galley Type Kitchen offers Granite Countertops, Mosaic Tile Backsplash, and a plethora of cabinetry for storing all of your kitchen needs. Down the hall, the main full bath with tub shower + 2 generous Bedrooms including the Master Suite. Master Bedroom boasts its own private ensuite bath with stall shower. Relax outdoors on your private balcony. This building offers convenient on-site laundry facilities, an elevator, and a designated parking spot you can rent. Ideally located near shopping, dining, schools, & public transportation, with a bus to New York right on the corner, as well as major highways for easy commuting. Don't wait, come & see TODAY! GSMLS 3927541
Directions to property: Parkway Dr. to Springdale Ave. to Prospect St.
