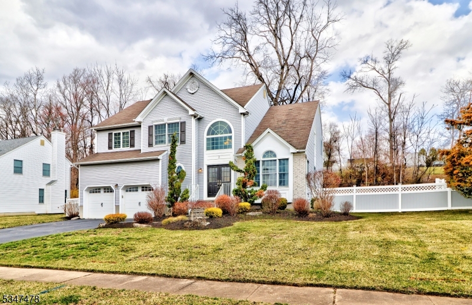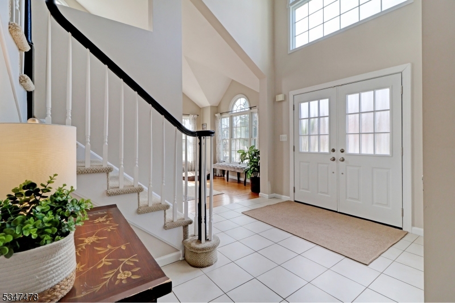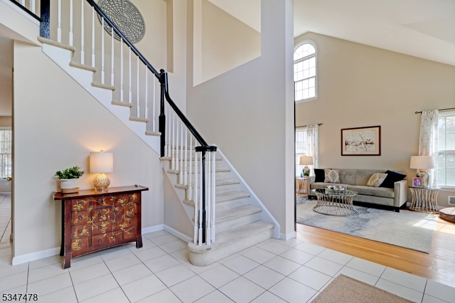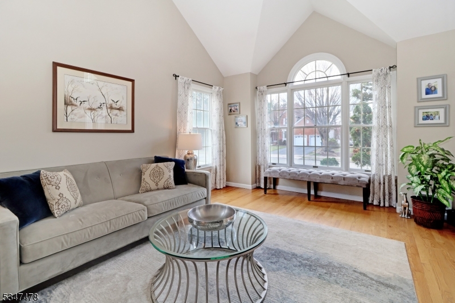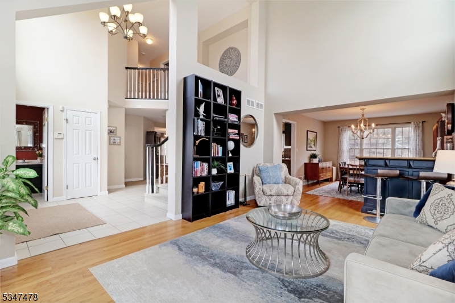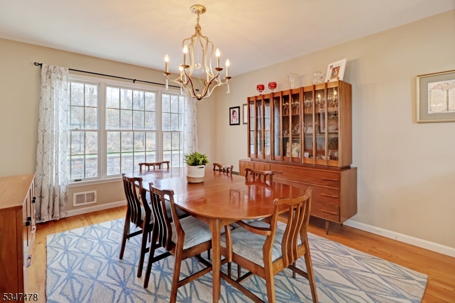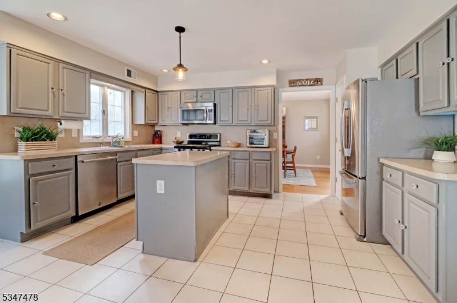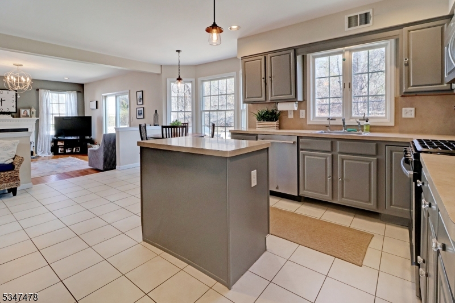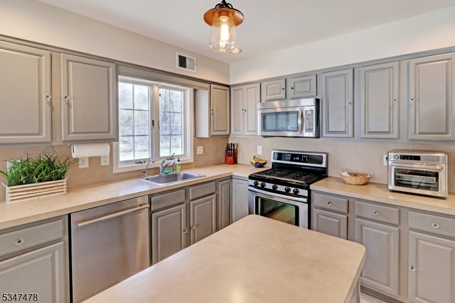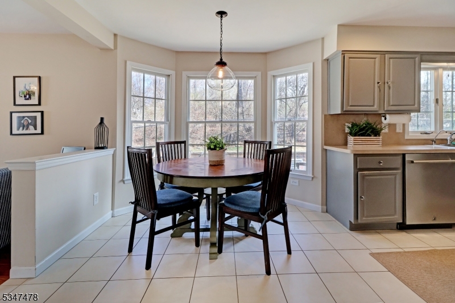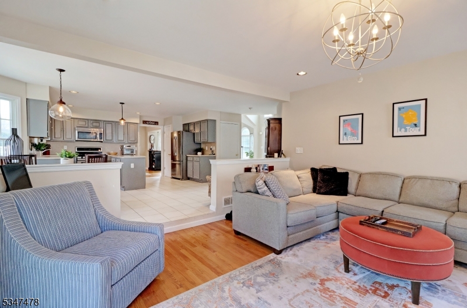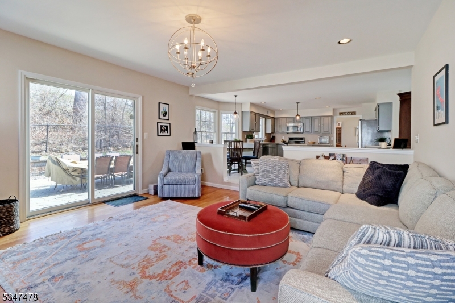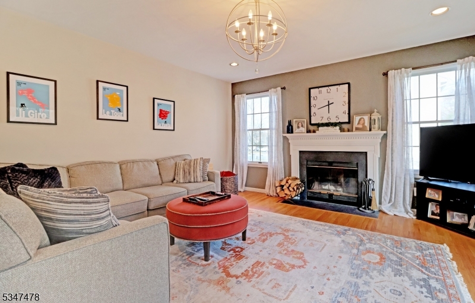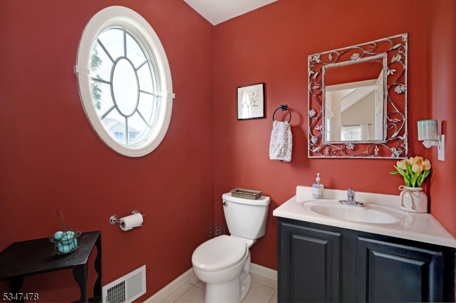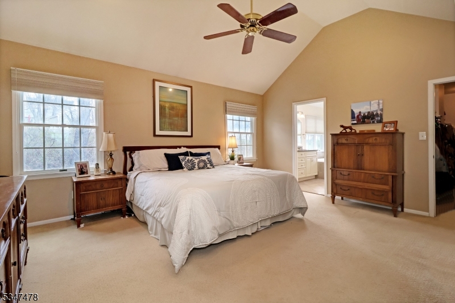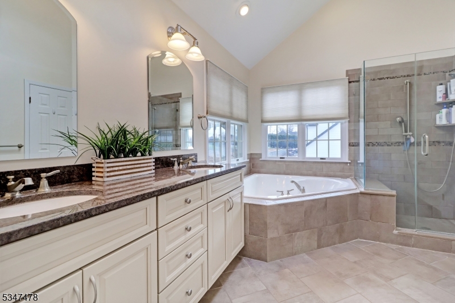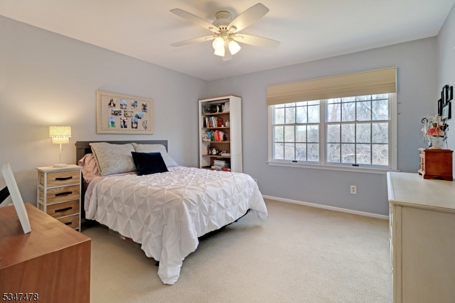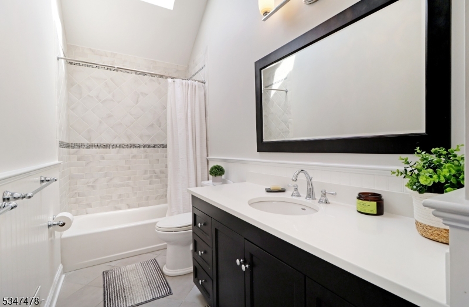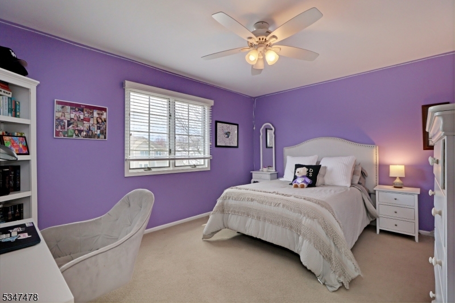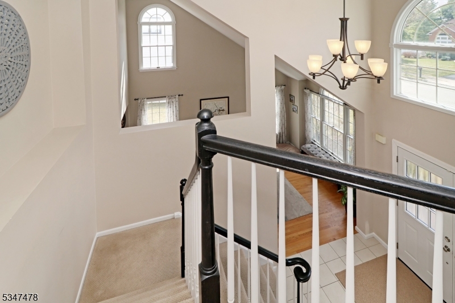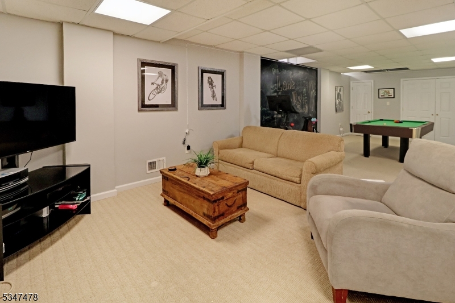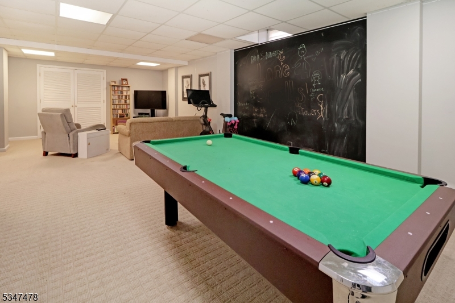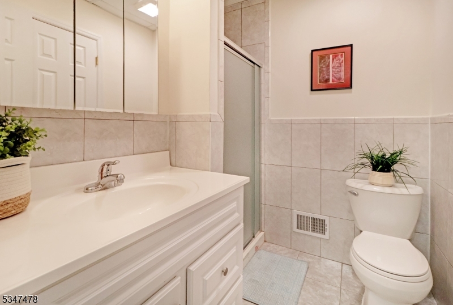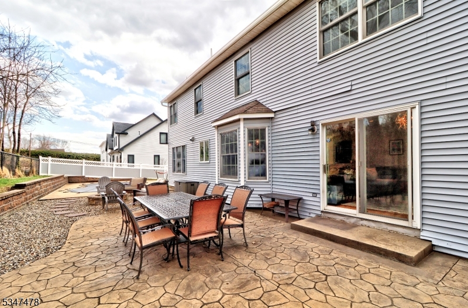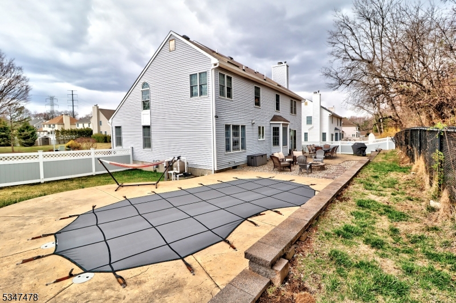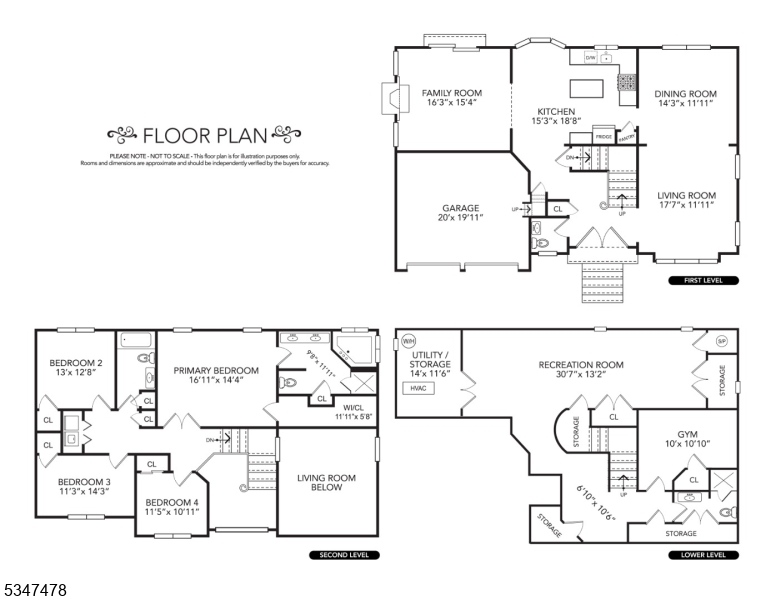3 Ivy Ct | East Hanover Twp.
Welcome to this picture-perfect 4-bedroom, 3.5-bath colonial tucked into one of the most beloved neighborhoods around! With its classic charm, modern updates, and just the right amount of "wow", this home is ready to impress. From the moment you walk in, the soaring cathedral ceilings and sun-drenched spaces make everything feel open and airy. Hardwood floors flow throughout the first floor, adding warmth and style to every step. The layout is thoughtful and inviting, with room to relax, host, and enjoy daily life with ease. The kitchen is spacious and flows right into the cozy family room, perfect for everything from pancake mornings to movie nights. Upstairs, you'll find four generous bedrooms, including a serene primary suite sure to impress. This space features cathedral ceilings, a huge walk-in closet, and a recently renovated bathroom. Downstairs, the fully finished basement is ready for whatever you need game room, gym, home theater, or the ultimate hangout spot. And outside? Your own backyard escape awaits, complete with a large paver patio, a sparkling inground pool and space to entertain, unwind, or soak up the sun.Located in a charming, sidewalk-lined neighborhood where people actually wave hello and little ones ride bikes until dinner, this home also sits within a top-rated school district making it the total package. Ready to fall in love? Come take a look, you might not want to leave! HIGHEST AND BEST OFFERS DUE WED APRIL 9 BY NOON. GSMLS 3954023
Directions to property: River Rd to Ivy Ct.
