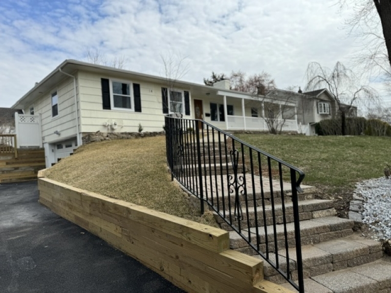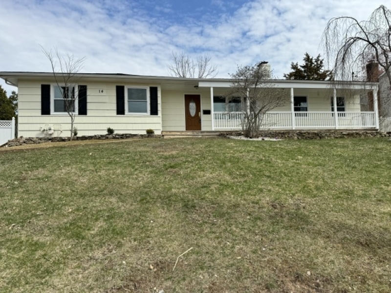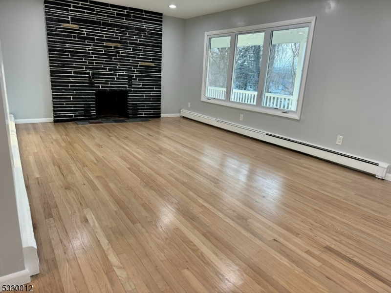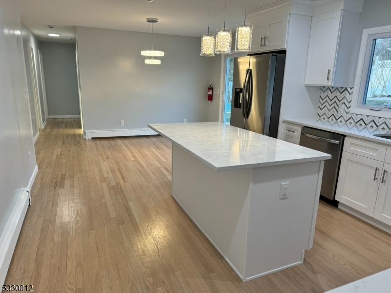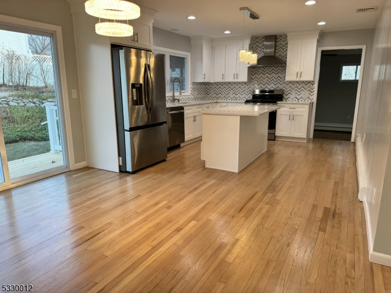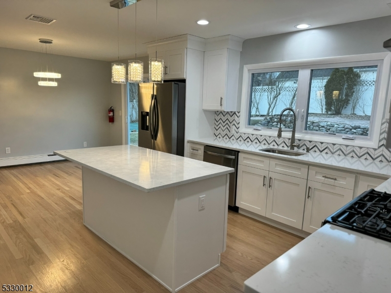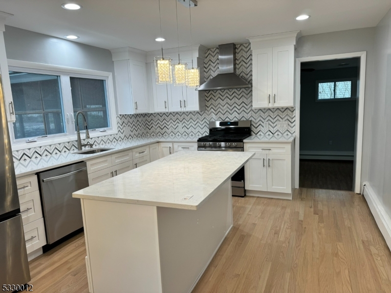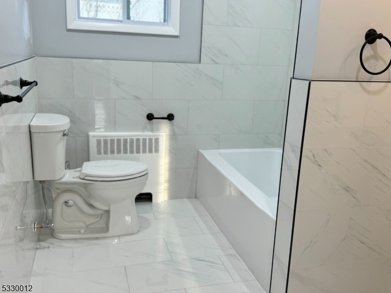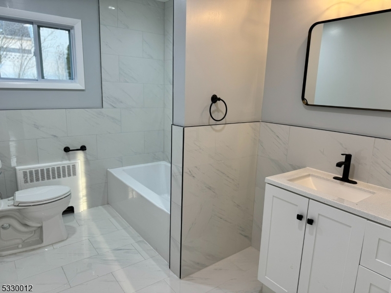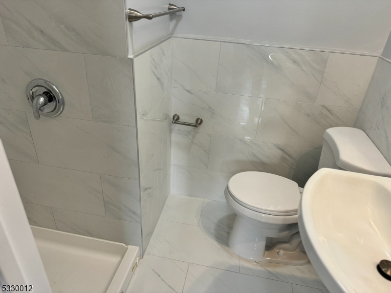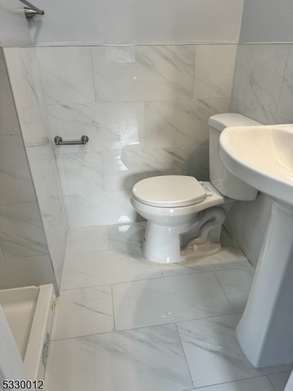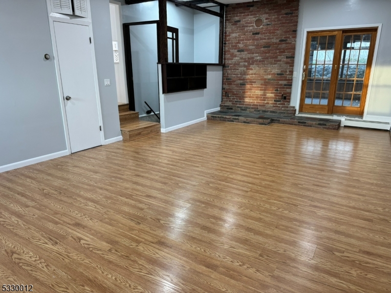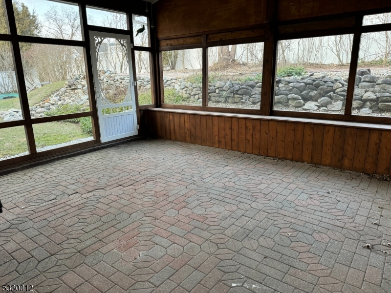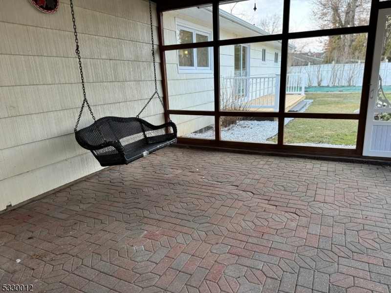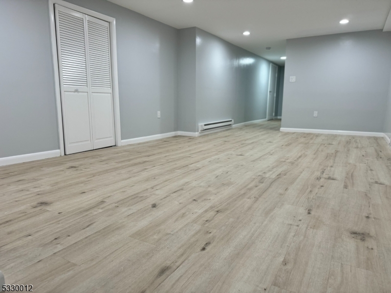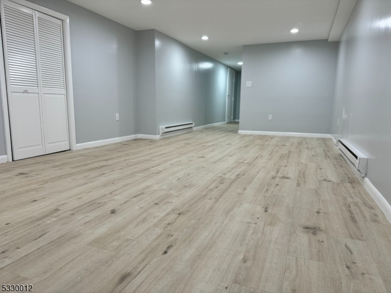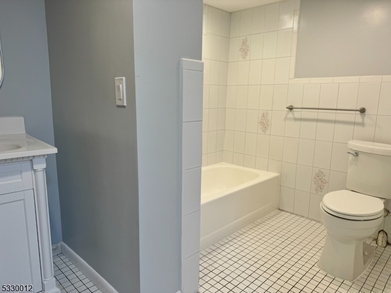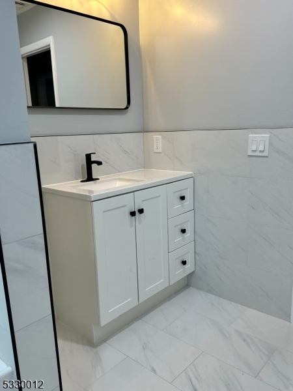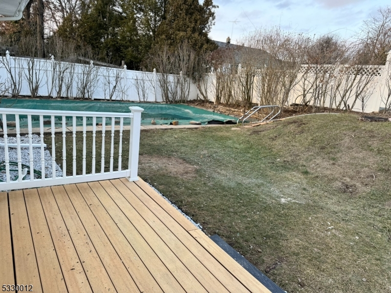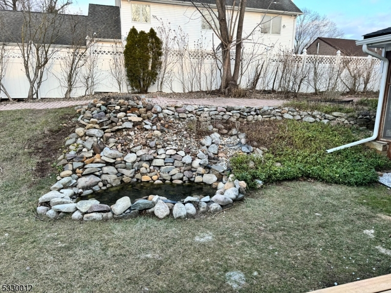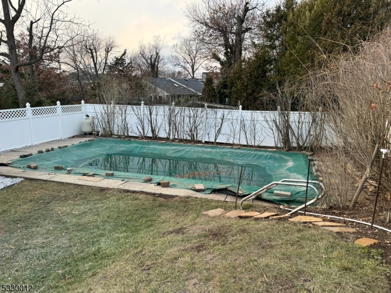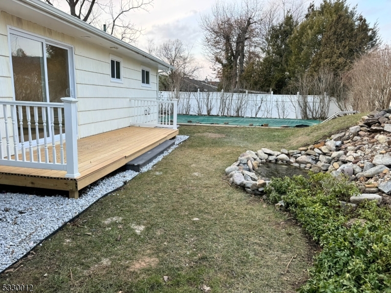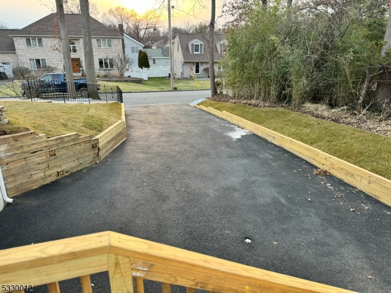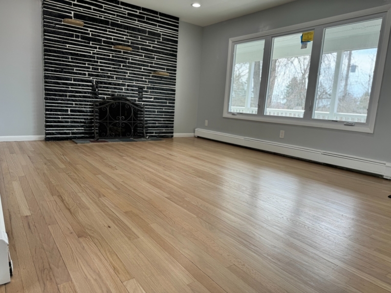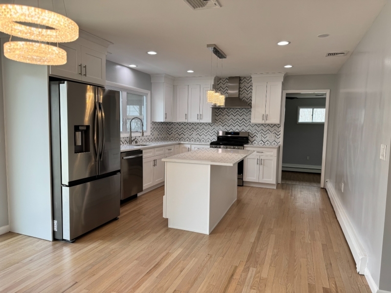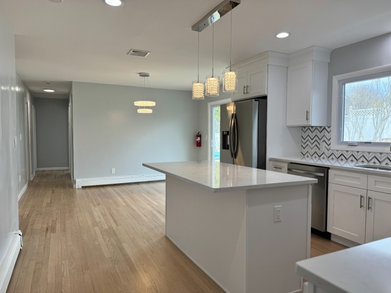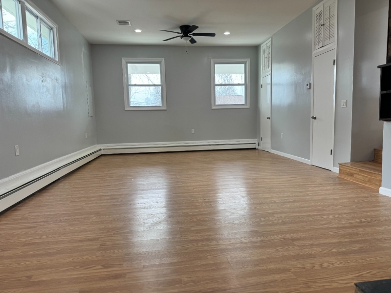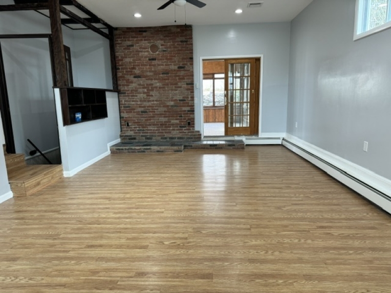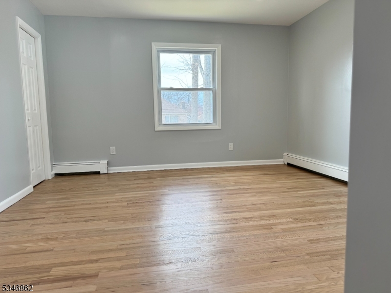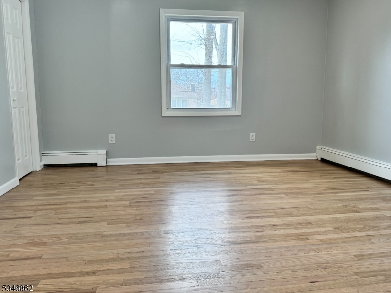14 Rohn St | East Hanover Twp.
Welcome to this delightful completely renovated 3 bedroom 3 bath room Ranch-style home. Updated large bedrooms, bath rooms, new kitchen, refinished hard wood floor, updated basement, new appliances, lot of new ceiling lights, new windows, new roof, new garage, freshly painted, updated swimming pool, new drive way and new retaining wall etc. As you enter the front door & into the large living room, renovated hardwood floors & a stone-faced wood-burning fireplace invite you to sit, unwind, & enjoy the crackling of a cozy fire on those cooler fall evenings. Completely updated large kitchen with brand new appliances, dining room, & extra large family room. Extra large Family room offers a slider door leading out to the covered deck & yard, while the slider door in the dining room lead to a screened-in patio porch. Outside, the yard offers both picturesque scenery & space to entertain with not only the porch & deck, but also a fire pit area & koi pond overlooking an updated in-ground pool new liner ,motor & filter. Updated basement comes with its laundry area, additional full bath, rec room space, utility room, & access to the garage. This beautiful home is in a well sought-after location just minutes from all major highways, shopping complex and worship place. GSMLS 3953248
Directions to property: RT 280 Exit 4 to Eisenhower Pkwy to River Rd to Rohn St. 0r RT 280 Exit 1 to Ridgedale Ave to River
