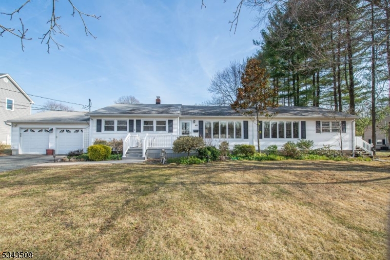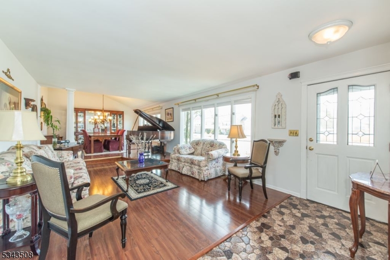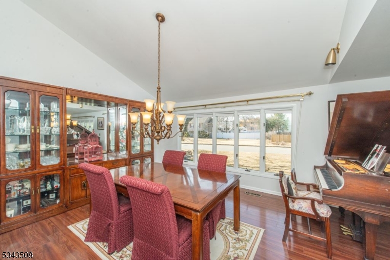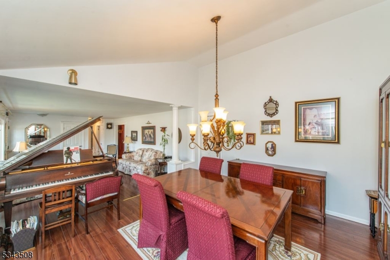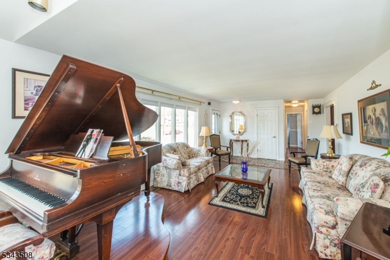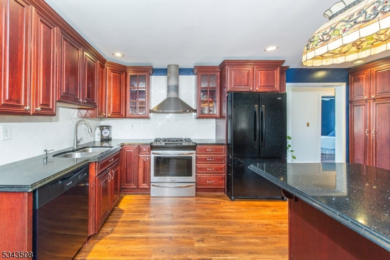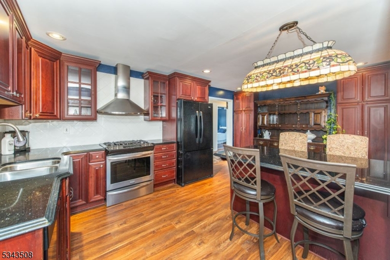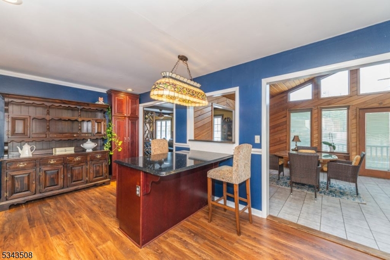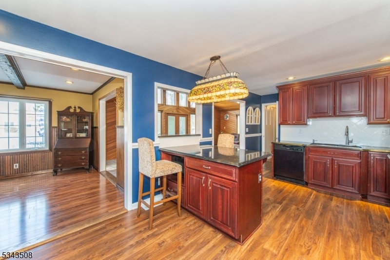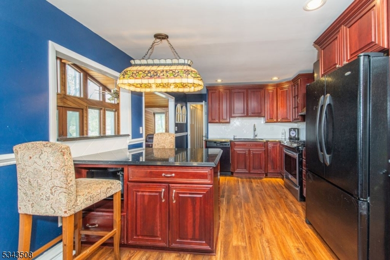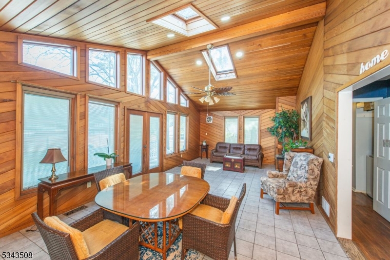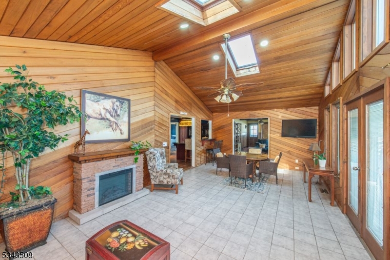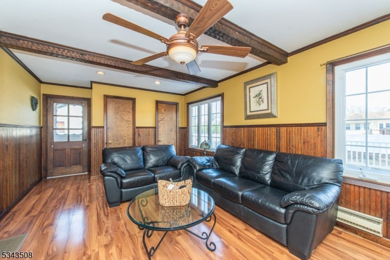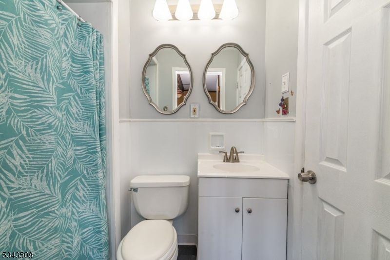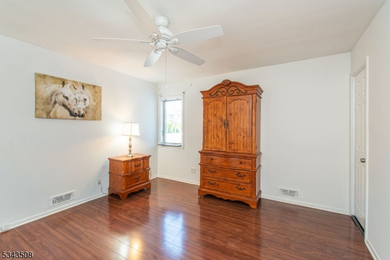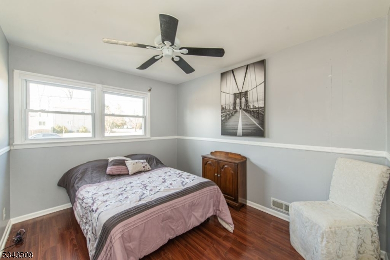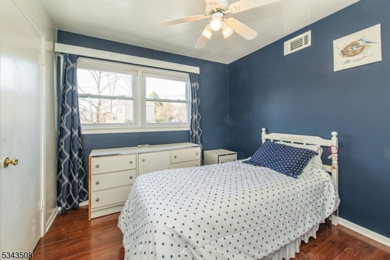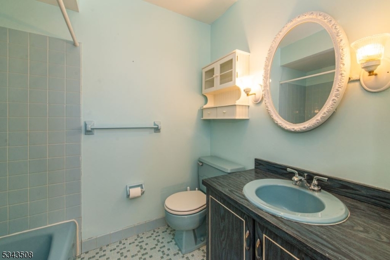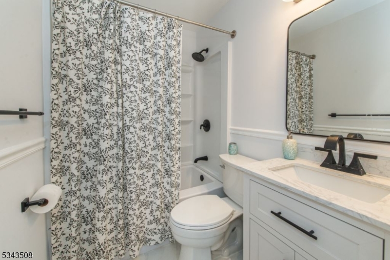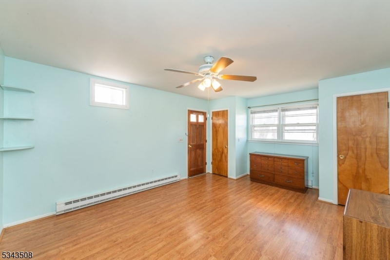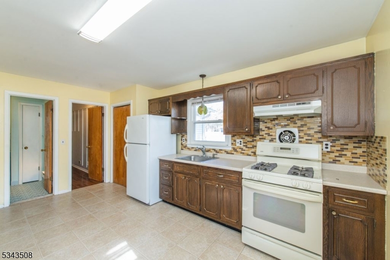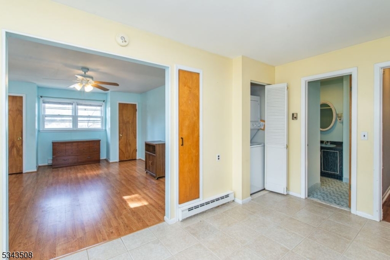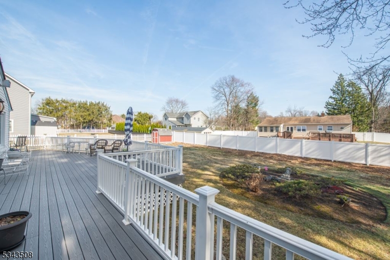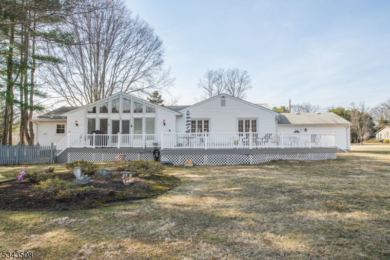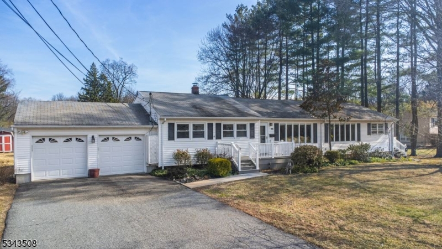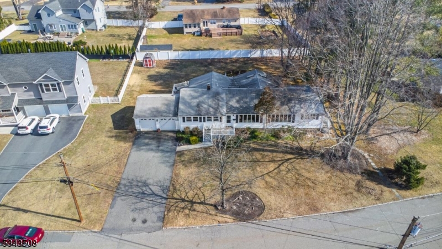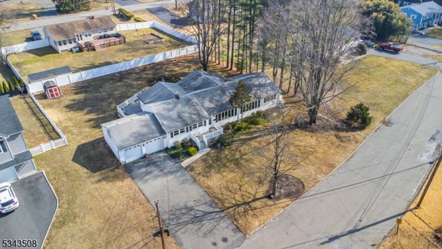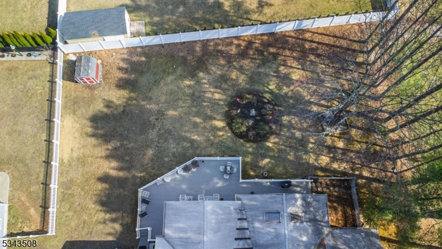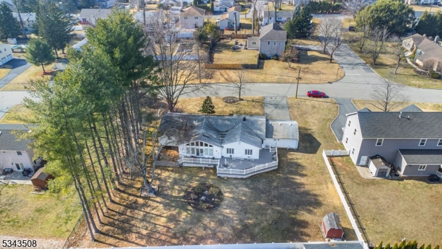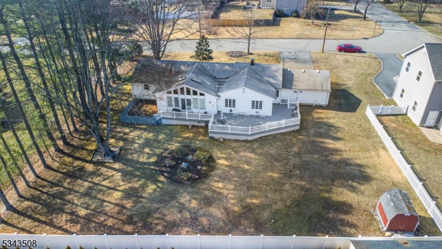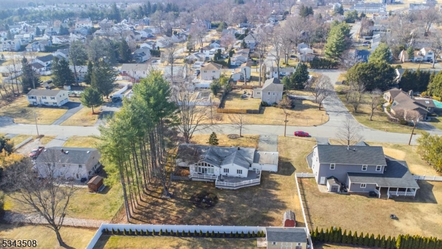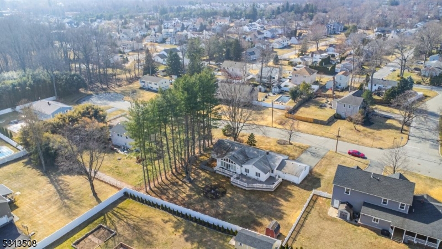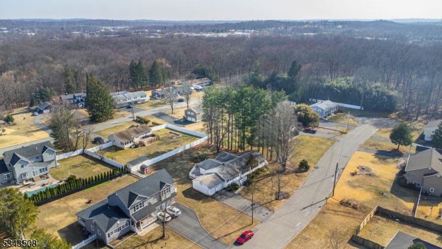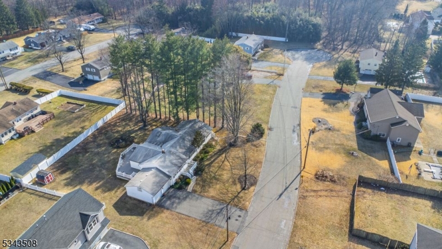48 Surrey Ln | East Hanover Twp.
Welcome to this fantastic, expanded ranch that offers the perfect blend of comfort, modern living, and versatility. This beautiful 4-bedroom, 4-bathroom home is thoughtfully designed with features to suit your every need. The primary bedroom serves as a serene retreat with its private bath, while the updated kitchen boasts elegant granite countertops and plentiful cabinet space, ideal for all your culinary endeavors. You will thoroughly appreciate the sleek new hall bathroom. The home's layout includes a cozy den and an impressive great room addition, complete with soaring high ceilings that create a bright and inviting space for gatherings. For added convenience and flexibility, the separate in-law suite offers a kitchenette, full bath, and laundry, making it perfect for guests. The finished basement provides ample room to transform into a recreation area, gym, or home office, while the large deck, accessible from the great room, is ideal for outdoor entertainment and relaxation. Situated on a prime, level lot in a desirable location, this home is truly a gem that balances functionality and charm. Don't miss the chance to make it your own. Schedule a showing today! GSMLS 3951402
Directions to property: River Rd. to Canfield, left to Preston, right to Terhune, left to 18 Surrey
