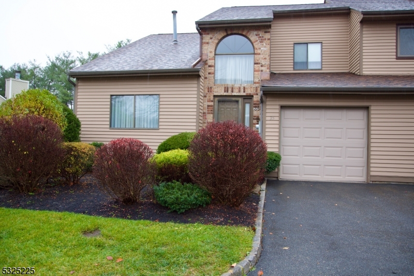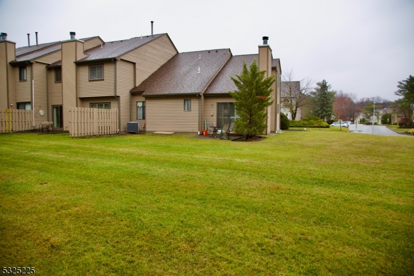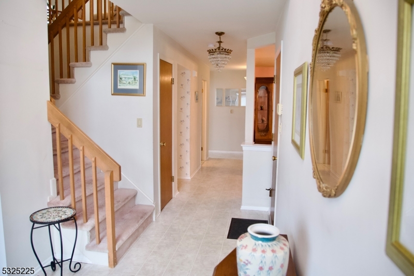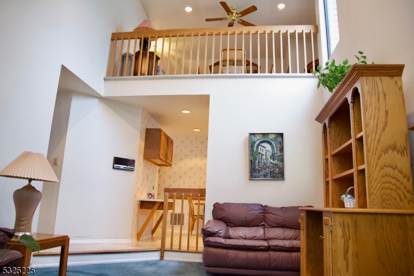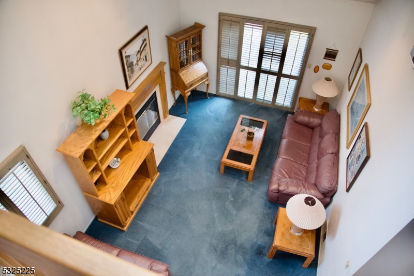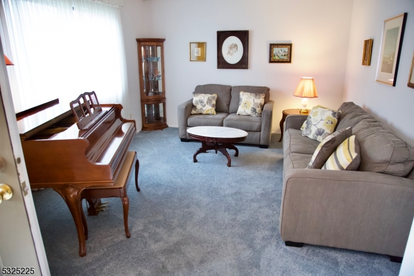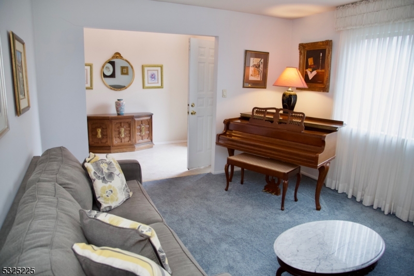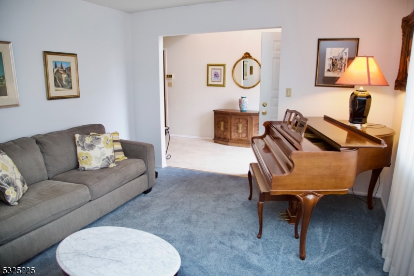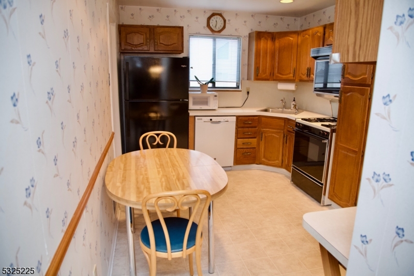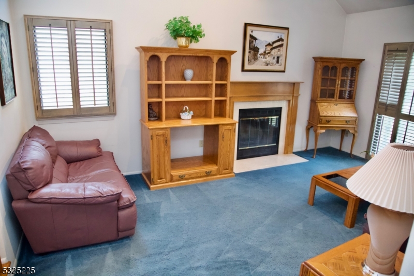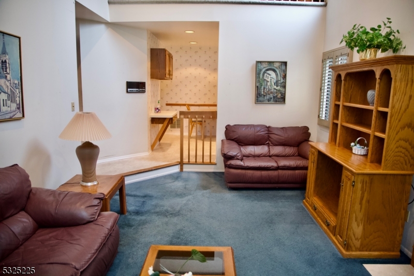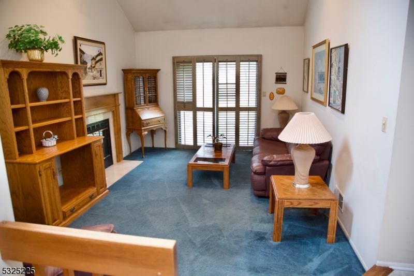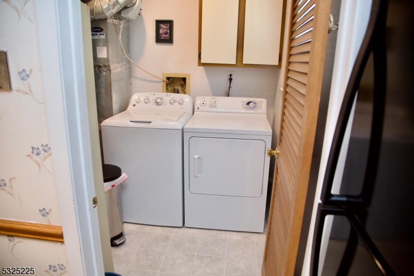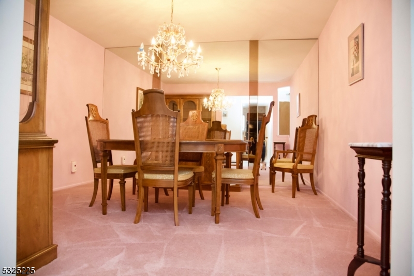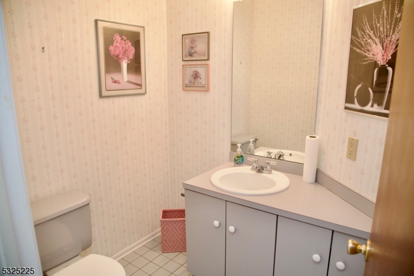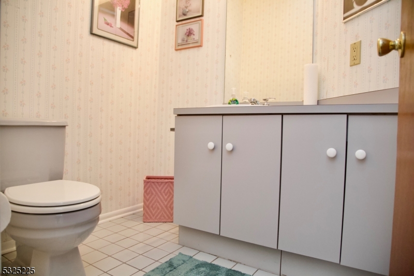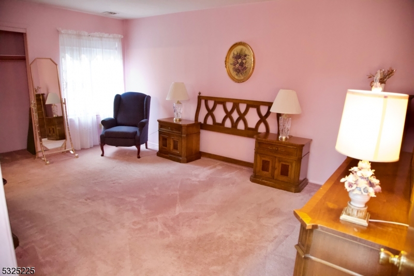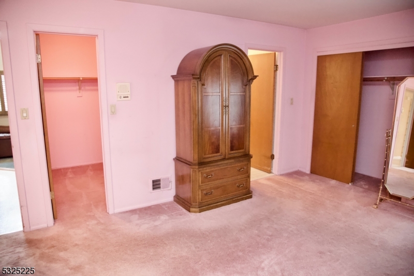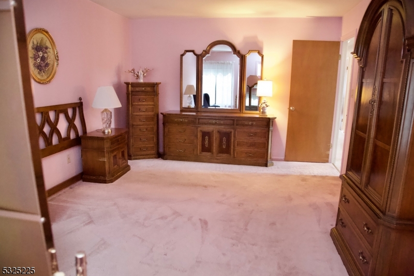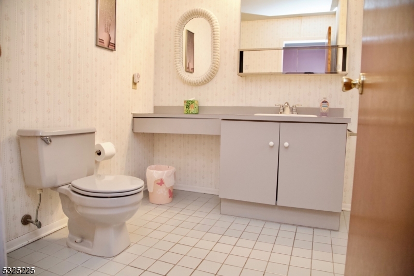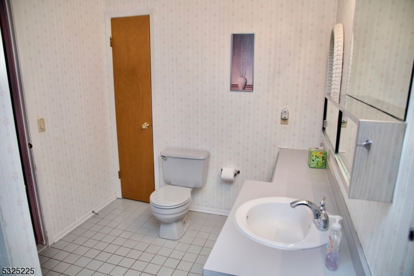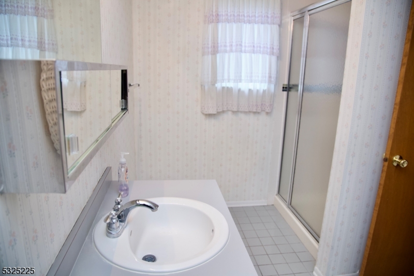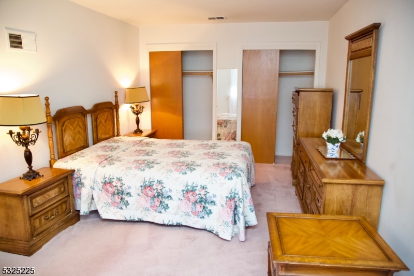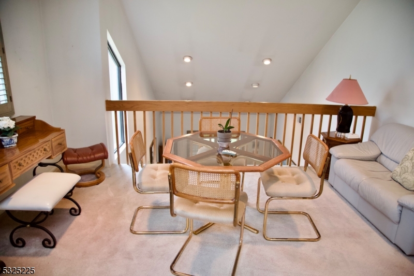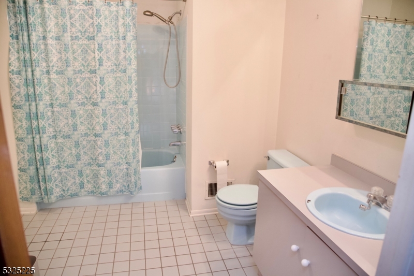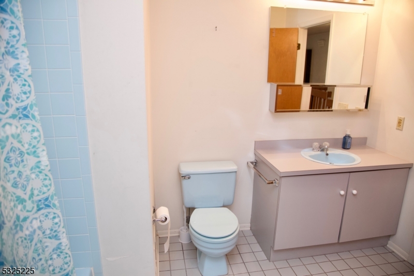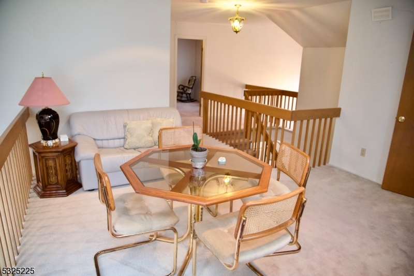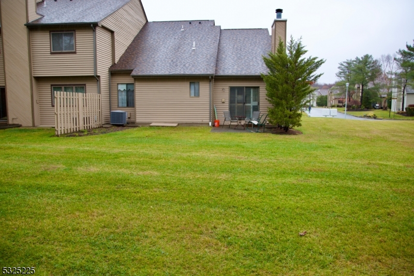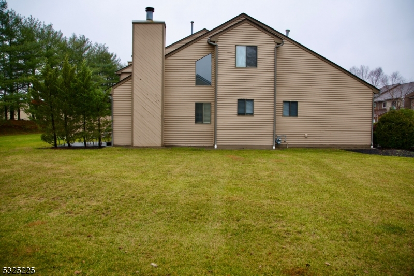35 Castle Ridge Dr | East Hanover Twp.
Welcome to Castle Ridge-a beautifully appointed END UNIT offering the convenience of one floor living with plenty of additional space on the second floor. This charming home features a first floor primary suite, perfect for easy living, along with an entrance foyer, living room, dining room and a spacious kitchen. The family room with vaulted ceiling/fireplace provides access to a private patio, ideal for entertaining or relaxing. First floor also includes a powder room for guest convenience and laundry room. Second floor features an additional bedroom, full bathroom, plus loft area that can serve as a multipurpose space, also-a very convenient walk-in attic for additional storage. Enjoy the luxury of a one car garage and the" privacy of an END unit location."The complex also offers amenities such as a pool, tennis court, plenty of visitor parking, nearby NYC trans, shopping, restaurants and major highways. This model seldom comes up on the market...grasp the opportunity-make it yours!! GSMLS 3935164
Directions to property: River Road to Castle Ridge #35 End Unit
