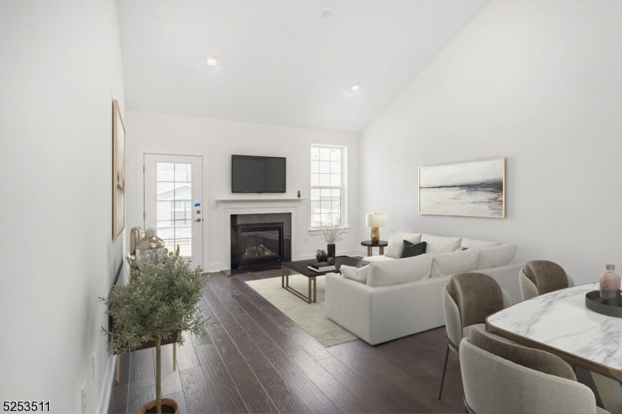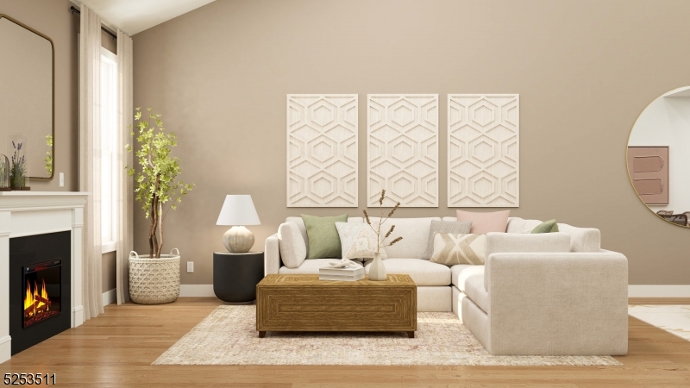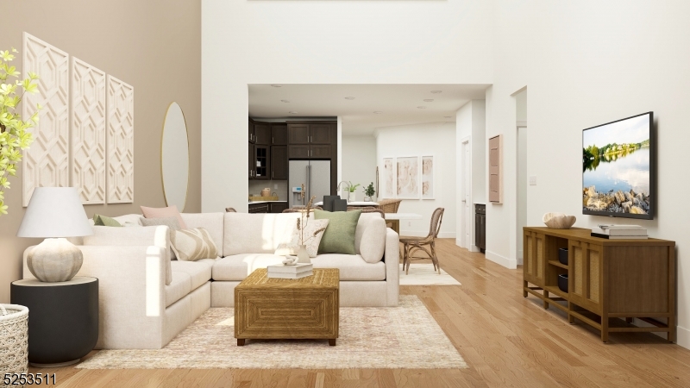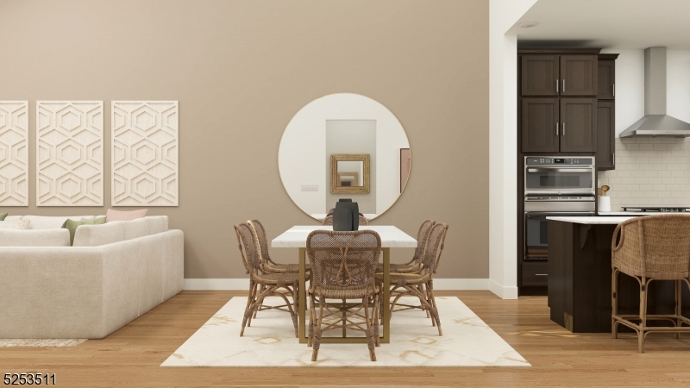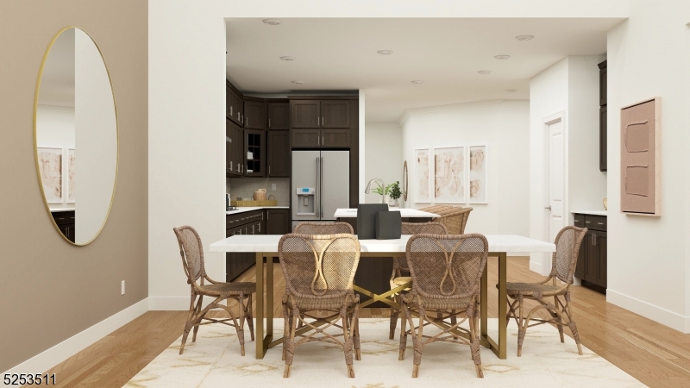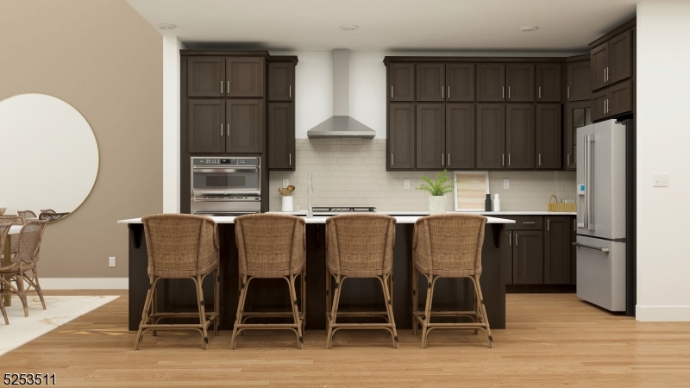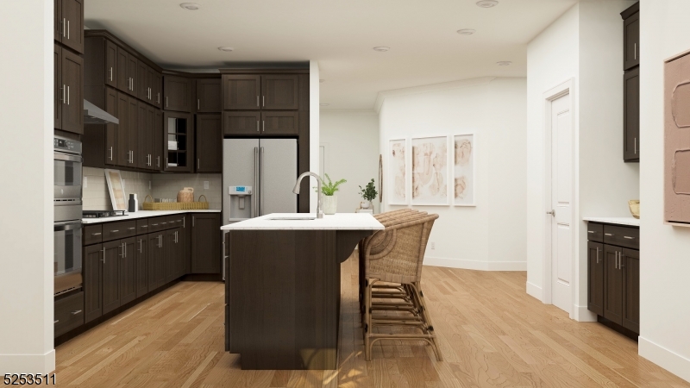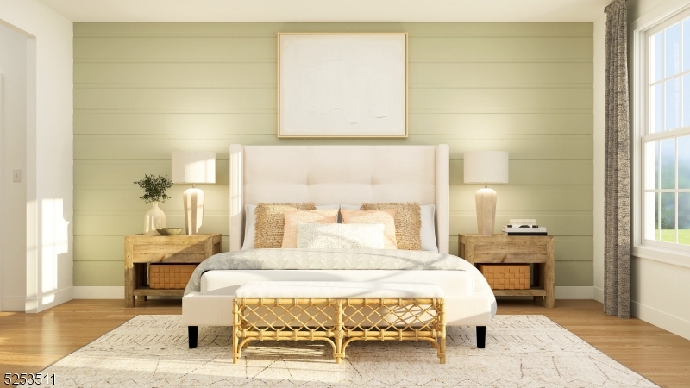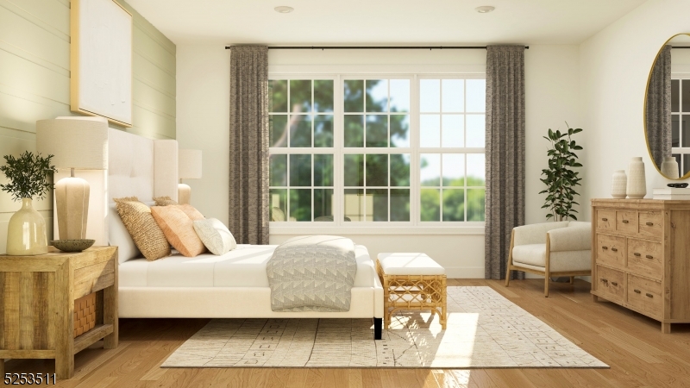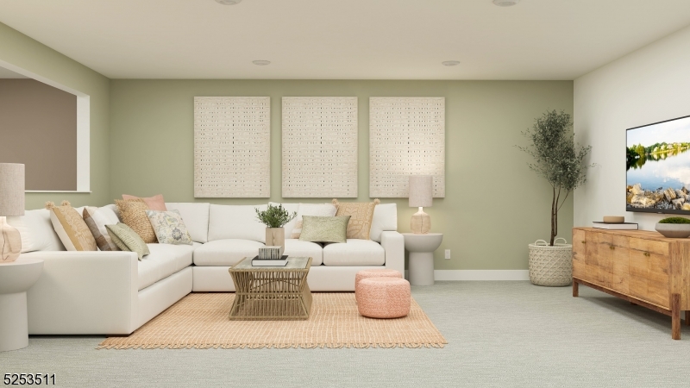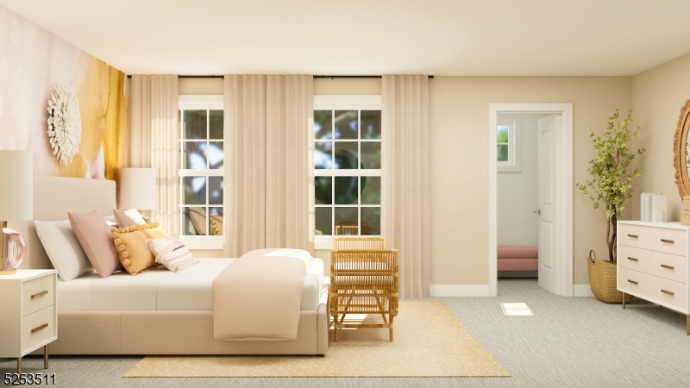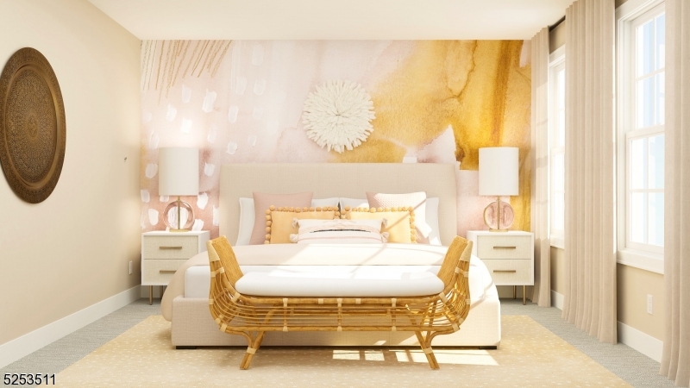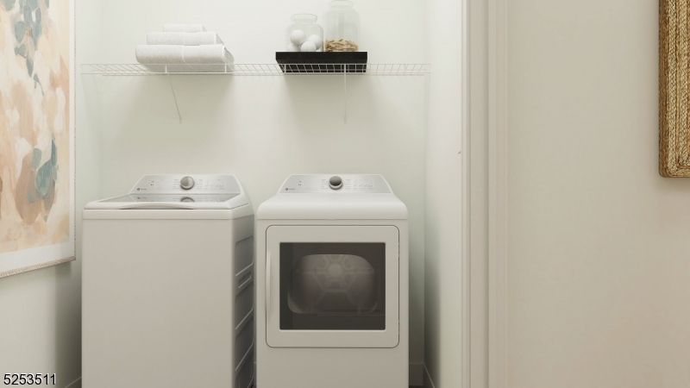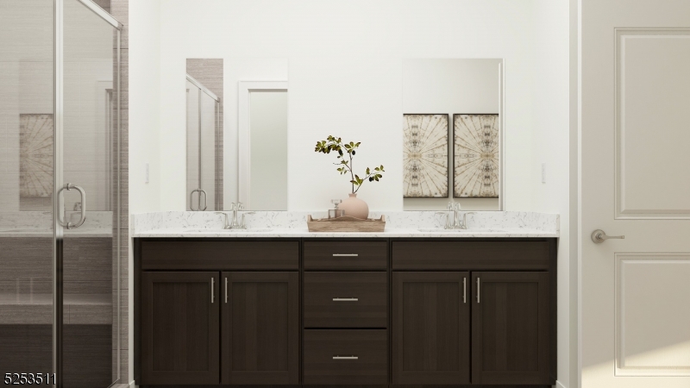69 Ventura Drive | East Hanover Twp.
BRAND NEW CONSTRUCTION - Move into this spacious, convenient Birch Townhome! Located on the first floor is a large owner's suite, completed with hardwood floors, double closets, and lavish ensuite bathroom. Enjoy a bright and open kitchen with ample cabinet space, stainless-steel appliances, oversized center island, and breakfast bar. Great room includes vaulted ceilings, gas fireplace, and a glass backdoor that opens to a off ground deck. Upstairs you'll find two additional bedrooms with walk-in closets, full bathroom, an amazing loft space plus additional storage! Don't forget the fully finished basement and 2-car garage. Valley View Park offers low-maintenance living, private clubhouse with gym and outdoor heated pool, located right by tons of shopping, restaurants and major highways. GSMLS 3934698
Directions to property: This community is located at 10 Bedford Way East Hanover NJ
