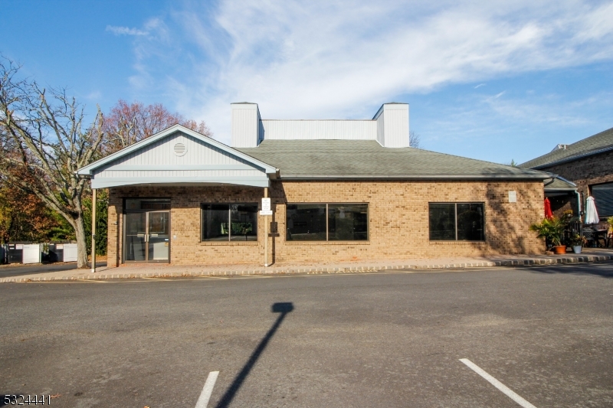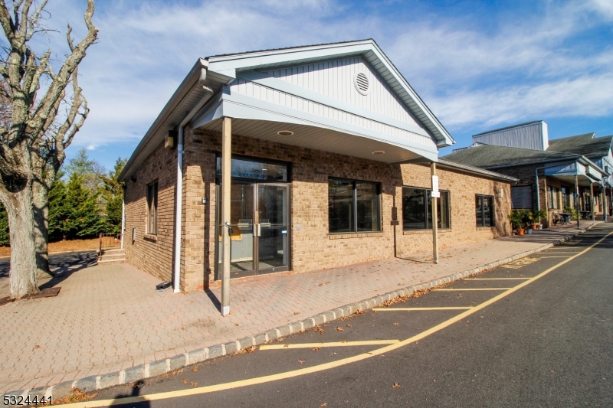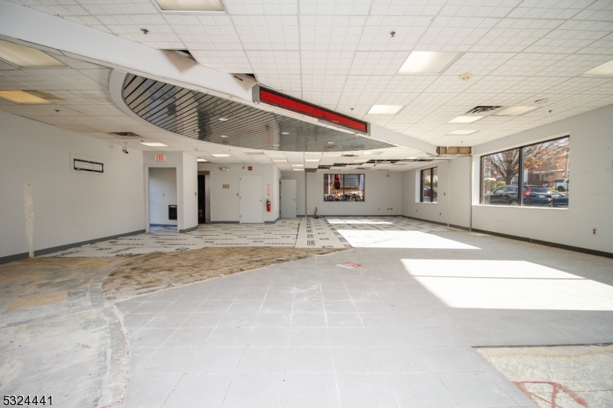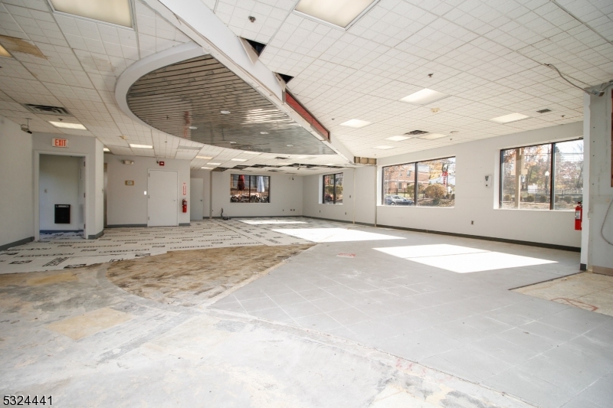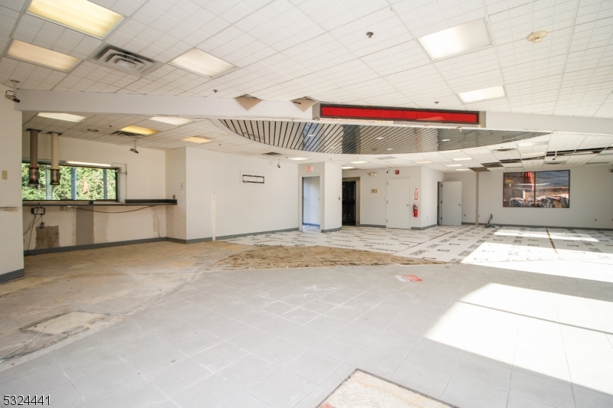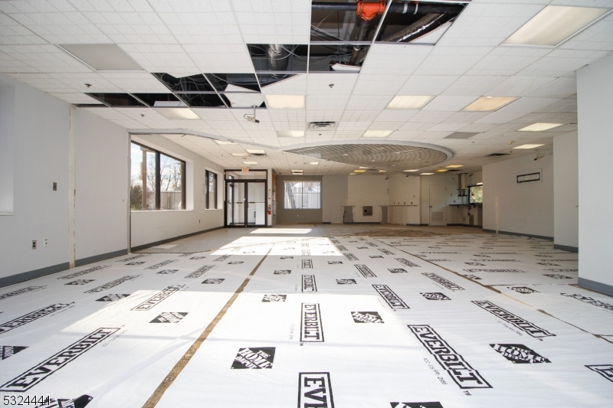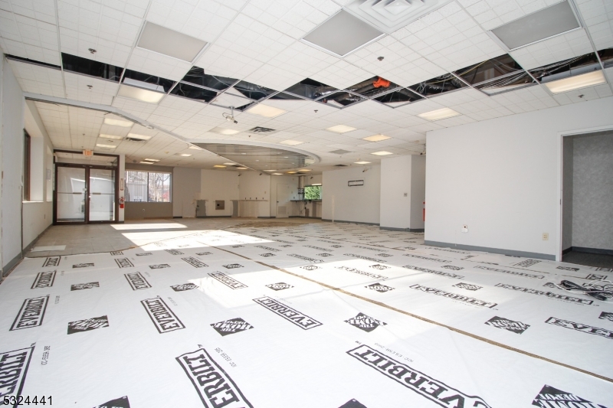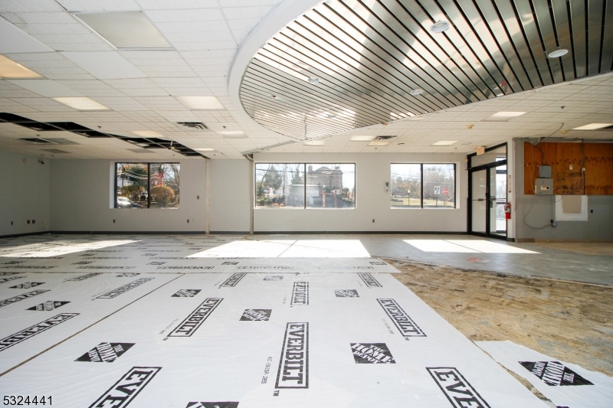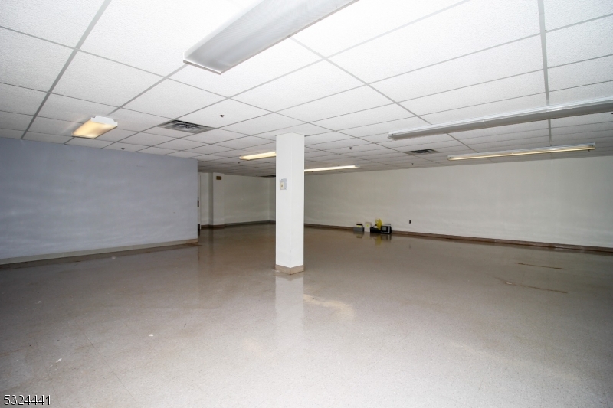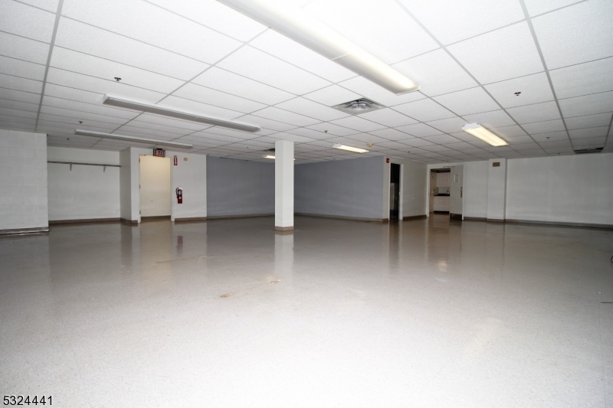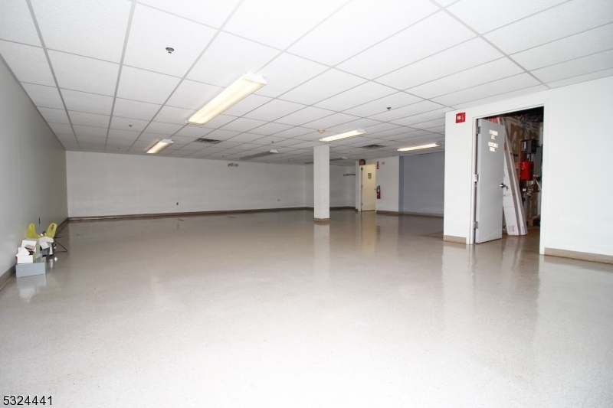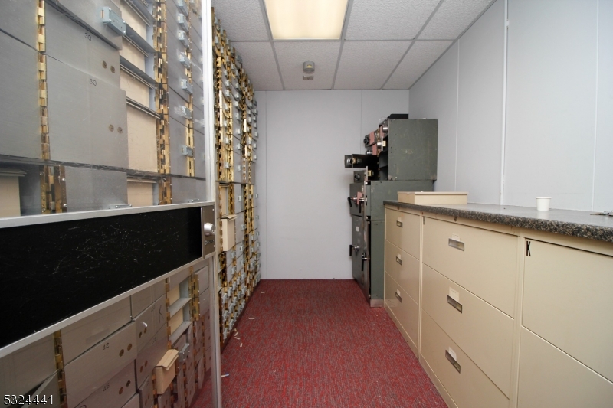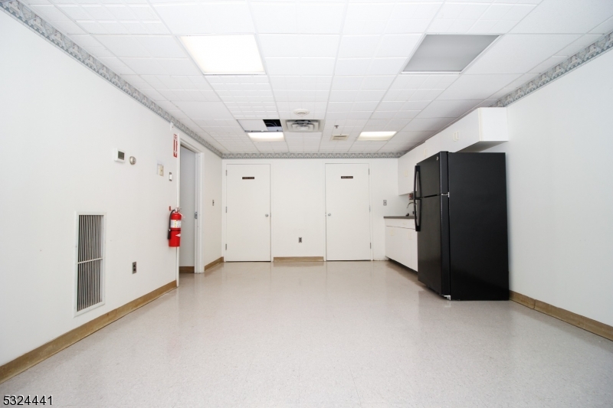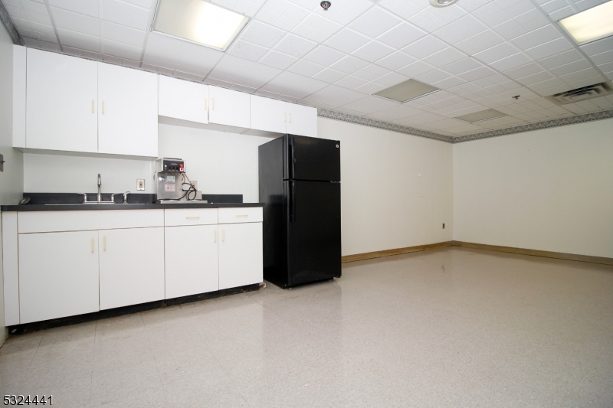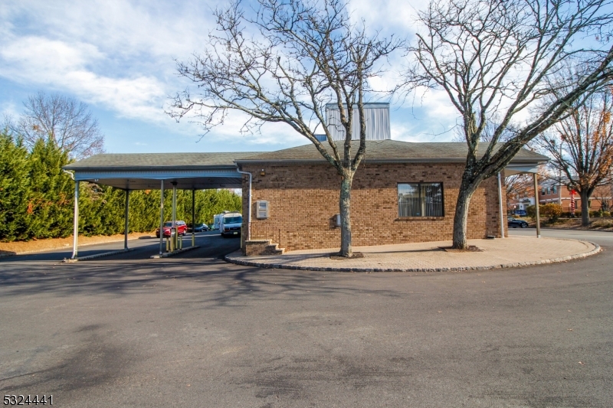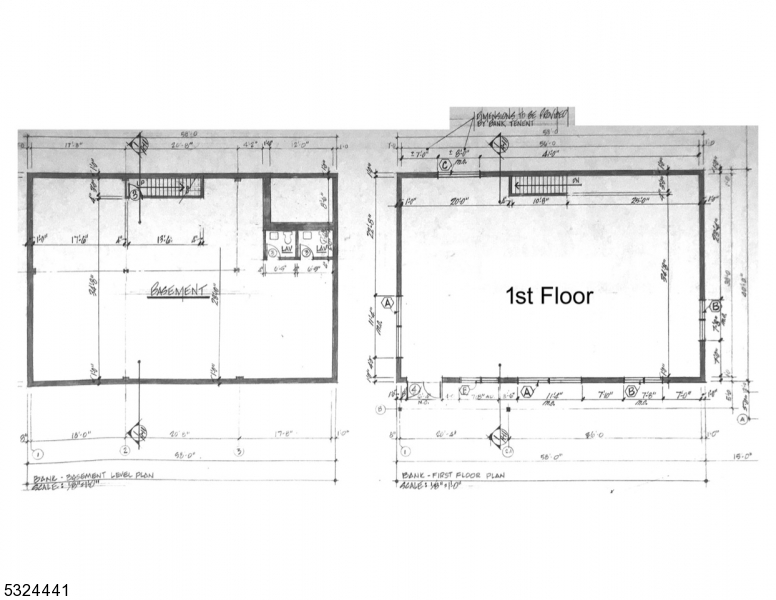426 Ridgedale Ave | East Hanover Twp.
Available for lease, this former bank building offers a prime commercial space with a total of 4,640 square feet of versatile area, including 2,320sf on the main floor and a full 2,320sf basement. Situated on a high-traffic, highly visible road, the property benefits from excellent exposure and easy access, making it an ideal location for a variety of businesses.The main floor features a spacious, open layout with large windows, providing plenty of natural light and opportunities for custom tenant improvements. The building retains many of its original features, including a secure vault and teller stations, which can be repurposed or removed to suit the needs of your business. The open floor-plan allows for flexible use, whether you're looking to set up retail, or a service-based business.The full basement offers additional square footage for storage, a kitchen area and two restrooms. The basement is an excellent extension of the main floor and adds significant value to the property.Located in a busy commercial corridor, this property benefits from a steady flow of pedestrian and vehicular traffic, ensuring high visibility for any business. Ample parking is available in front and nearby, providing convenience for customers and staff.Perfect for a wide range of uses, this property offers an excellent opportunity to secure a prominent commercial location. GSMLS 3934338
Directions to property: 280 to New Rd exit to Ridgedale Ave
