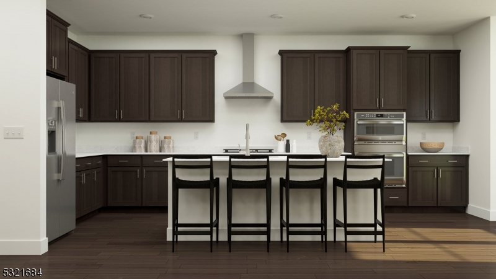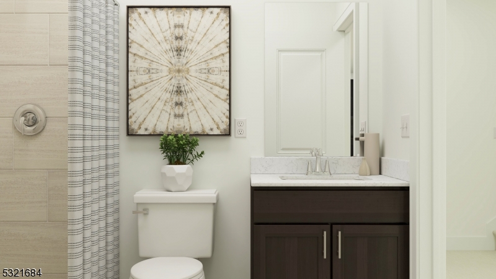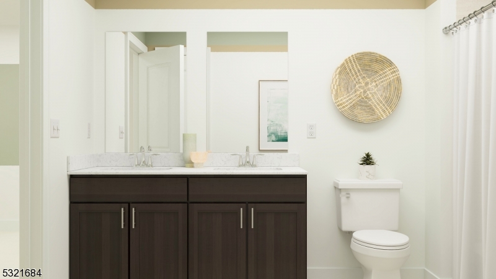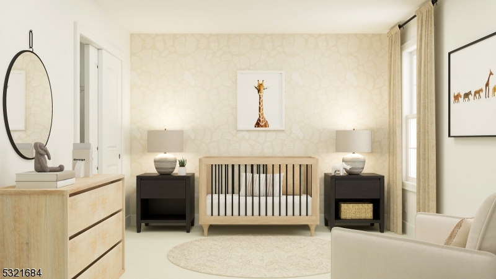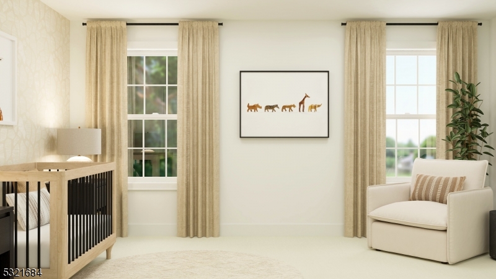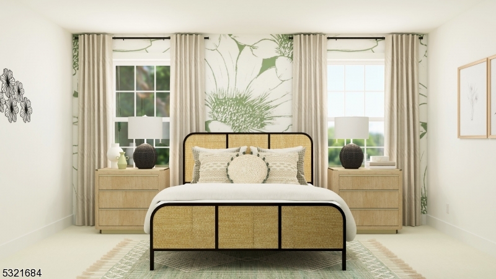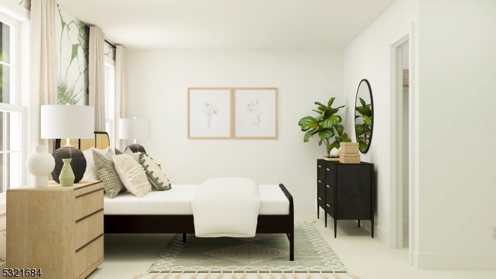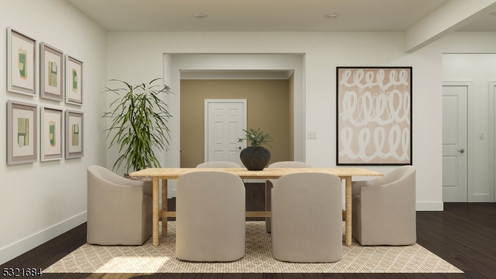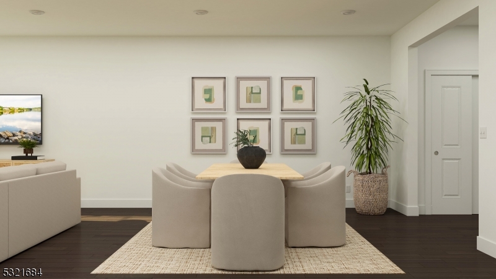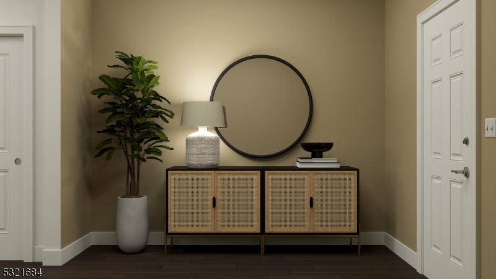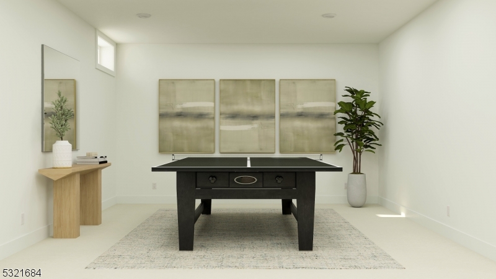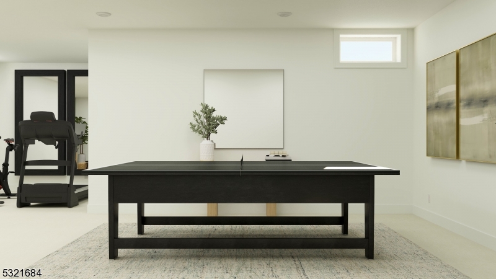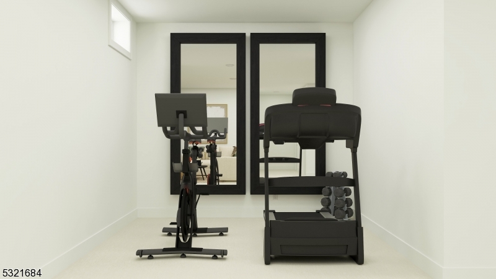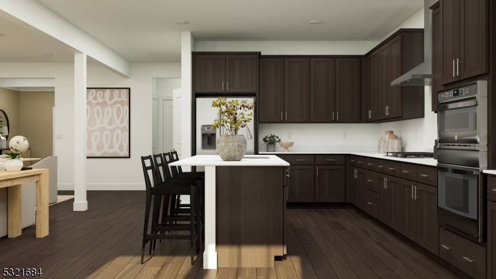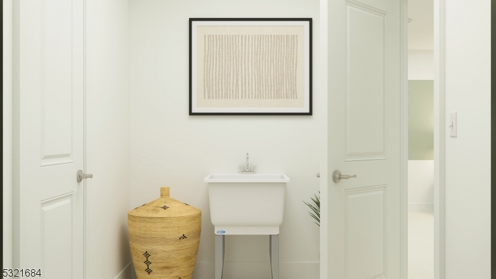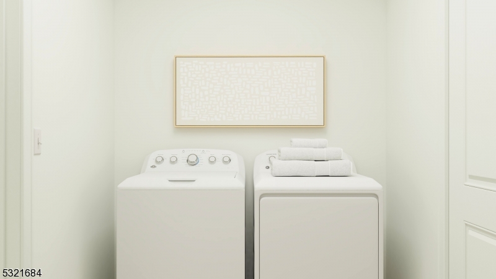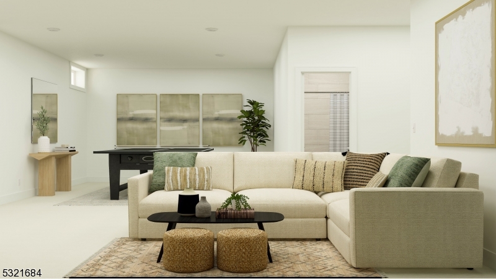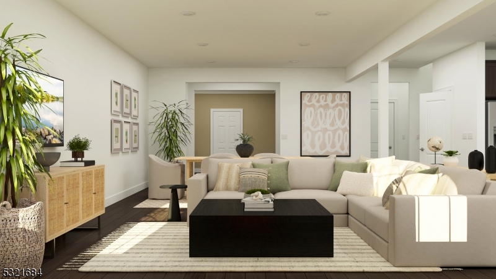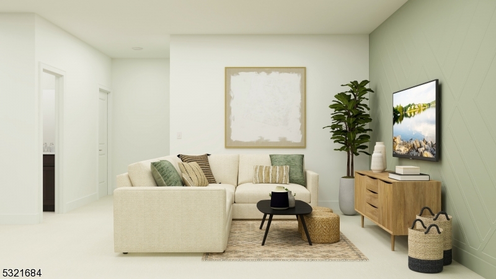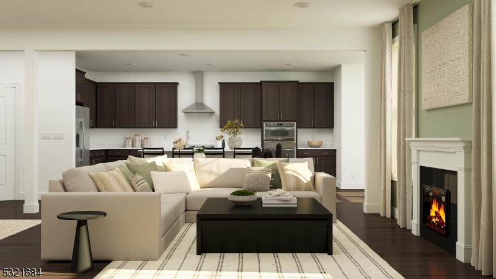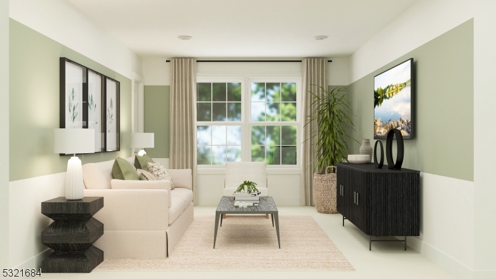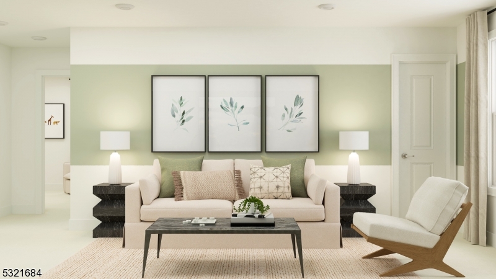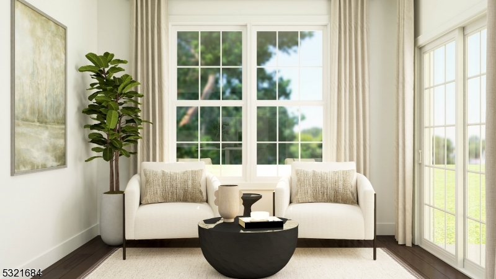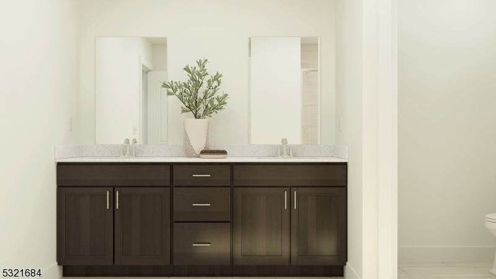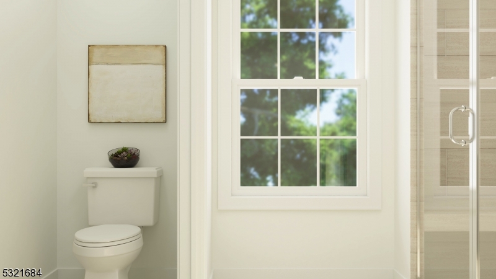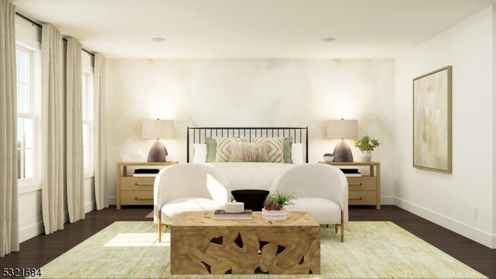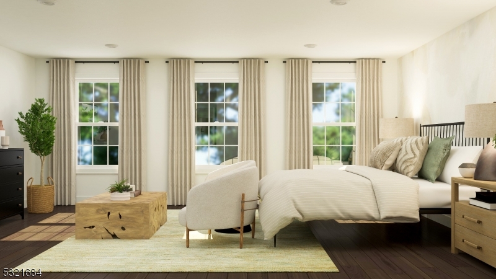57 Ventura Dr., 57 | East Hanover Twp.
NEW CONSTRUCTION! Move into this lovely 3 bed / 3.5 bath Maple Townhome with everything included! Conveniently Located in East Hanover. Our spacious first floor is great for entertaining oversized kitchen island. With everything included, all upgrades are come with the home. Lots of cabinets and pantry for all your storage needs! Beautiful foyer enters into the great room with cozy fireplace and a separate breakfast nook. Upstairs you'll enjoy a large loft, two additional bedrooms, full bathroom and conveniently located laundry room with utility sink. Owner's suite has two walk-in closets with private ensuite bath, completed with oversized tile shower with built-in seat and shelving. Two car garage and spacious finished walk out basement with full bath included. GSMLS 3934197
Directions to property: Welcome home center located at 10 Bedford Way, East Hanover, NJ 07936. Models open 10-6, Daily. Appo
