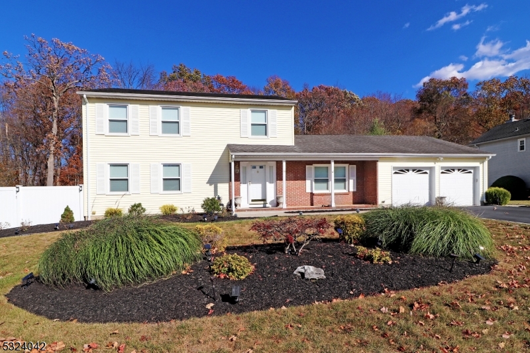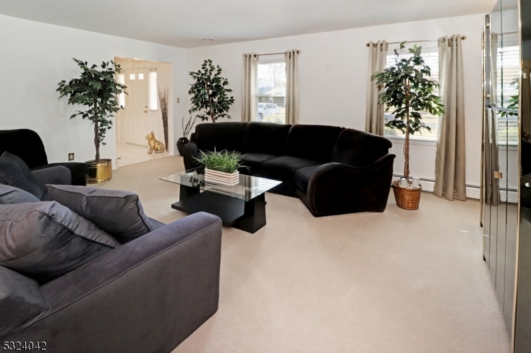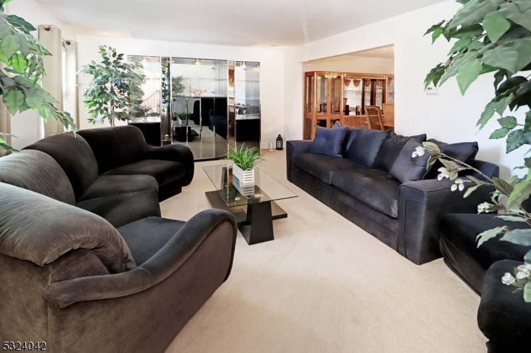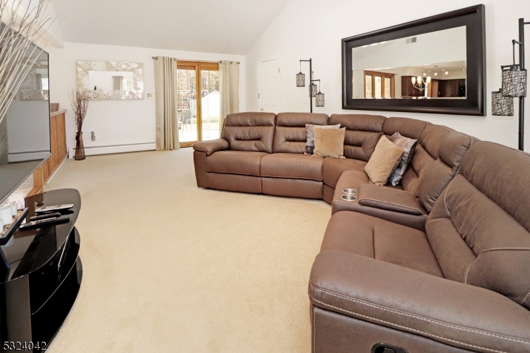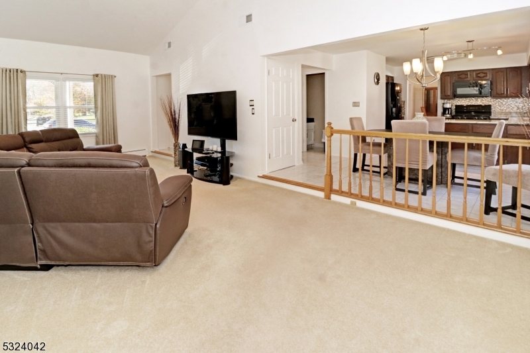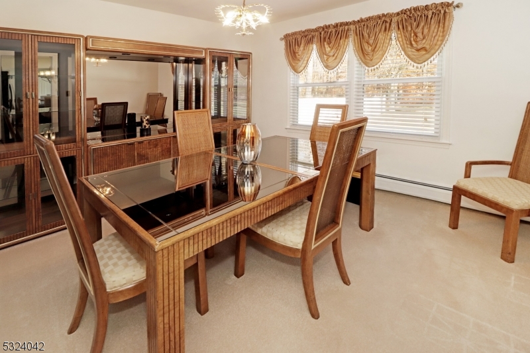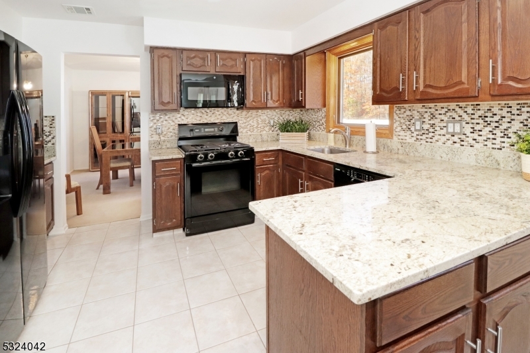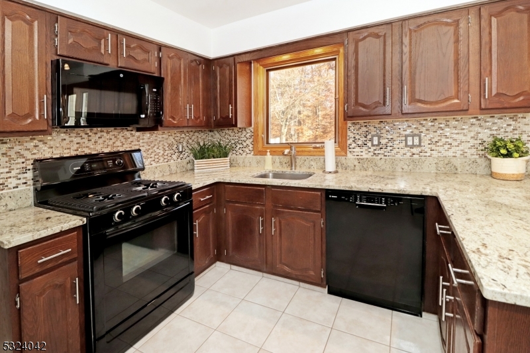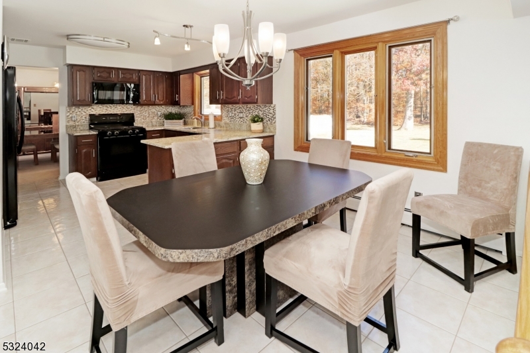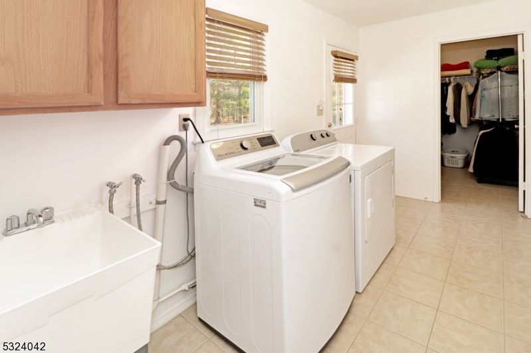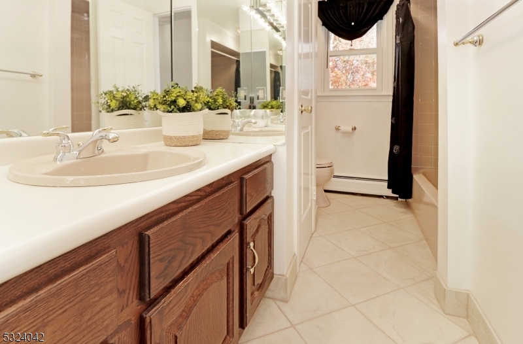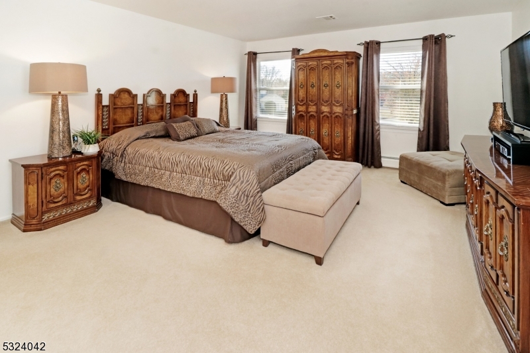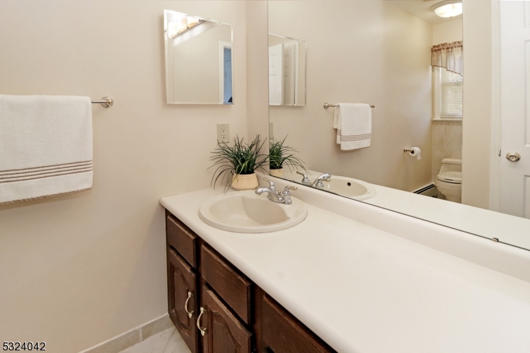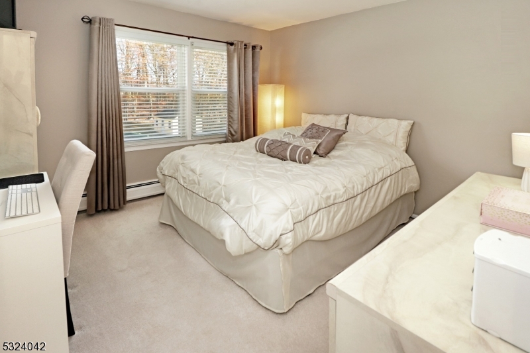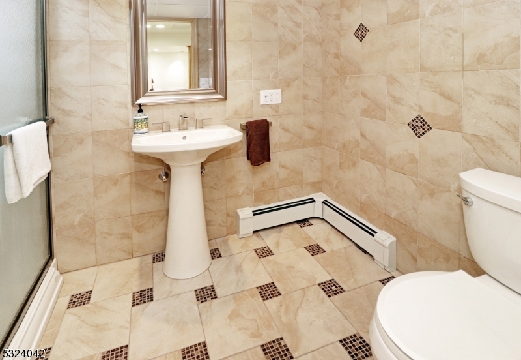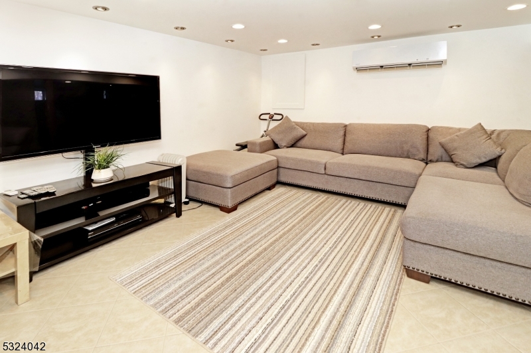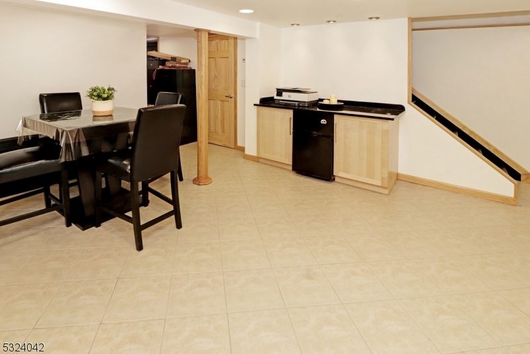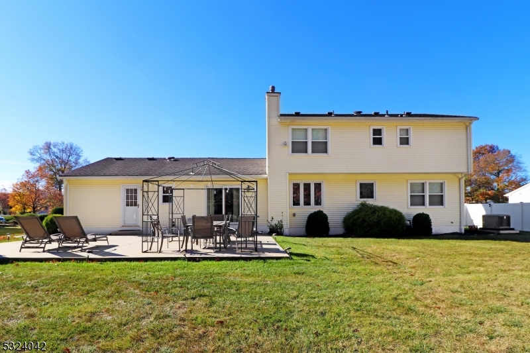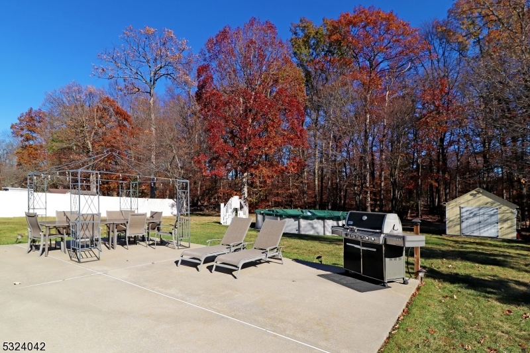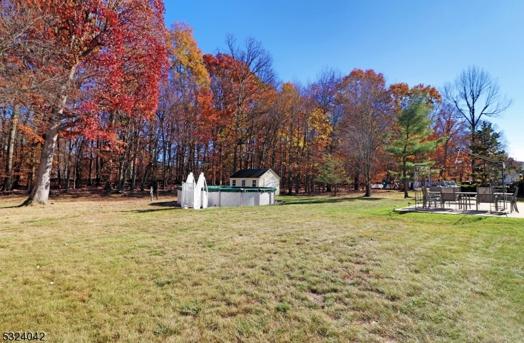16 Fox Run Dr | East Hanover Twp.
Welcome to this pristine, move-in-ready colonial home, perfectly situated in a highly sought-after neighborhood that combines convenience with a peaceful, private setting. As you step inside, you're greeted by a spacious and airy floor plan thoughtfully designed for both everyday living and entertaining. The main level invites you in with a welcoming ambiance. Admire the cathedral ceiling in the living room which is seamlessly connects the kitchen area, dining room, and family room. The kitchen, the true heart of the home, features ample cabinetry, generous counter space, modern appliances, and a layout that makes cooking and entertaining a breeze. Upstairs you'll find 3 bedrooms including the primary suite with 2 closets (one walk-in) and a private bathroom. A fully finished basement with a full bathroom expands the living space, offering endless possibilities whether it's a cozy family room, a home gym, or an inspiring workspace. Step outside to your own private oasis: a large, beautifully maintained yard surrounded by mature trees, creating a peaceful backdrop. Meticulously maintained and truly turn-key, this exceptional home is ready to welcome its new owners. Every detail has been attended to, ensuring a clean, fresh, and welcoming environment where you can settle in and make it your own. East Hanover offers a top notch school system, quick access to major highways, beautiful Lurker Park, and an unbeatable sense of community. NO OPEN HOUSES FOR THIS PROPERTY. GSMLS 3933949
Directions to property: River Rd to Fox Run
