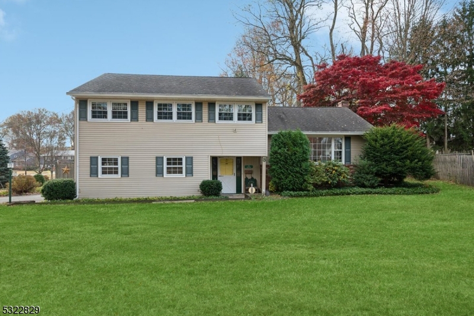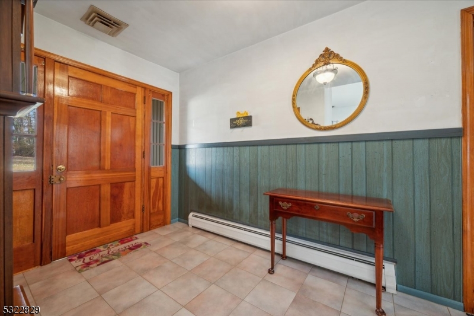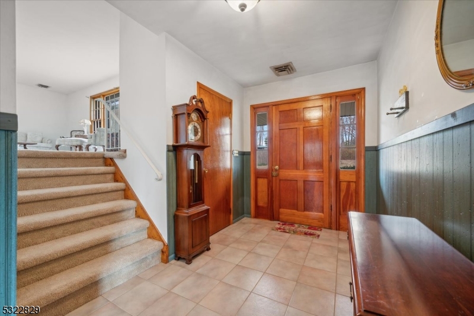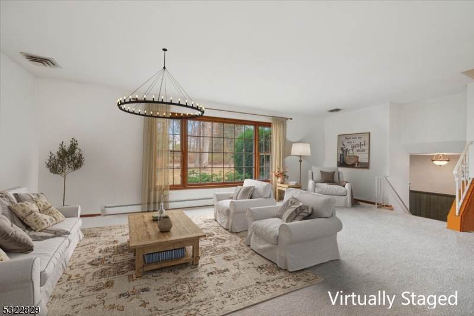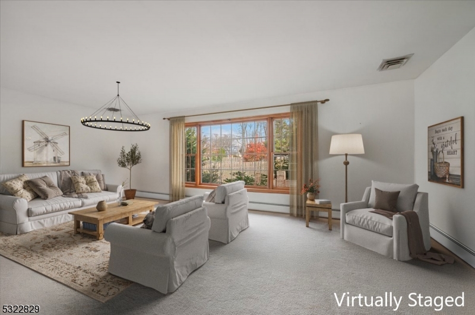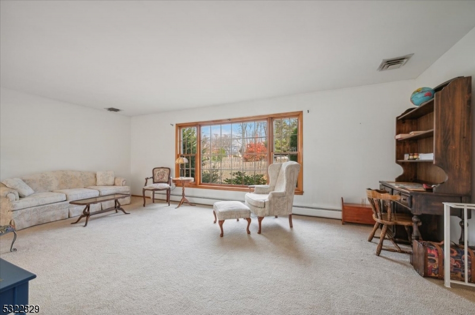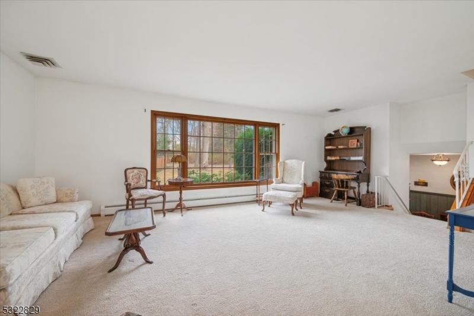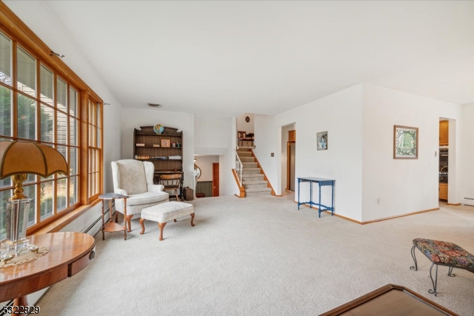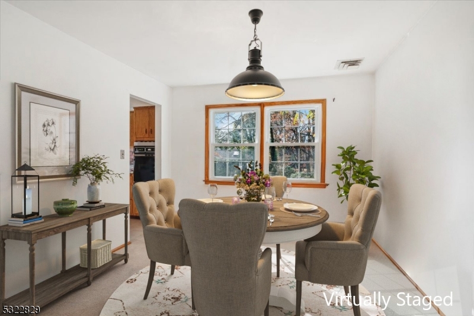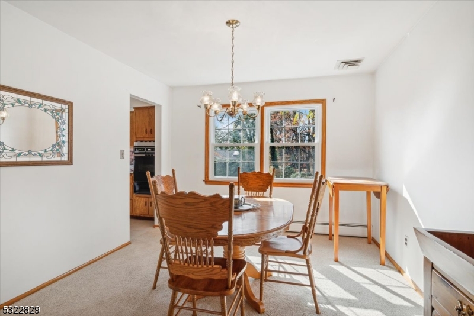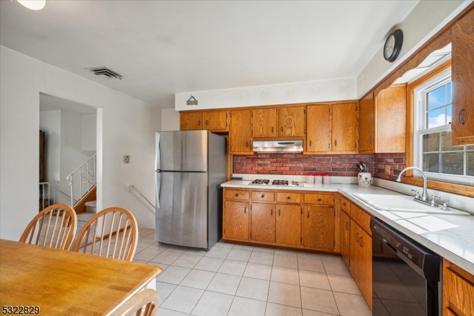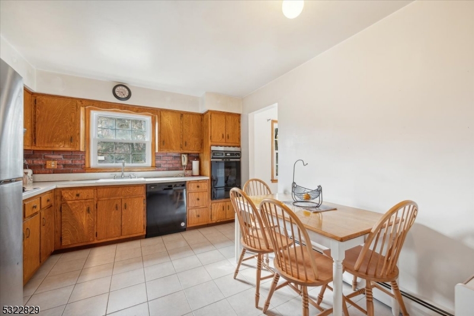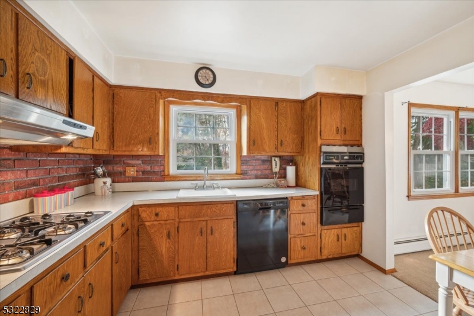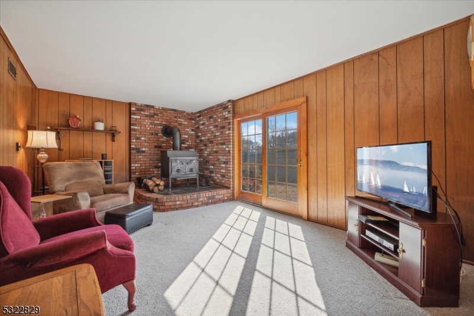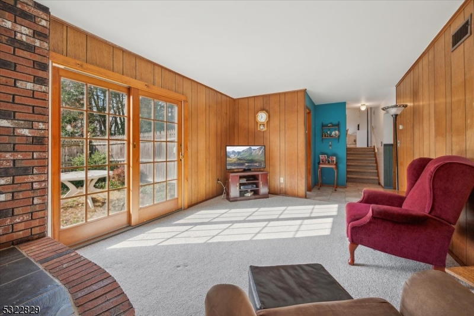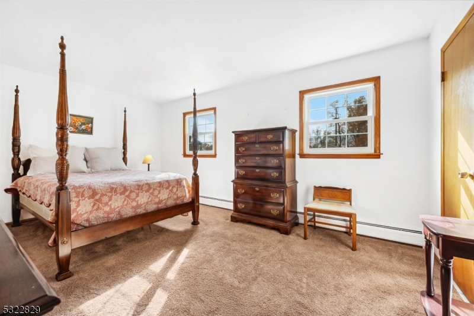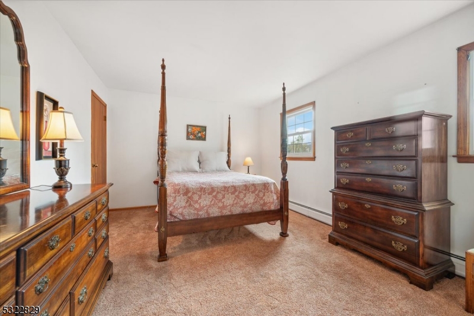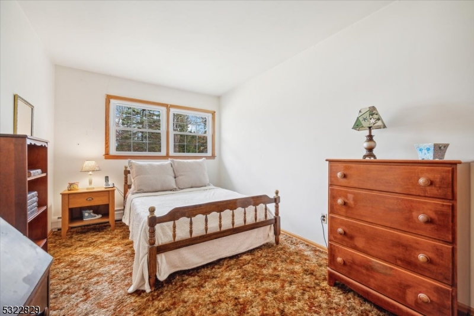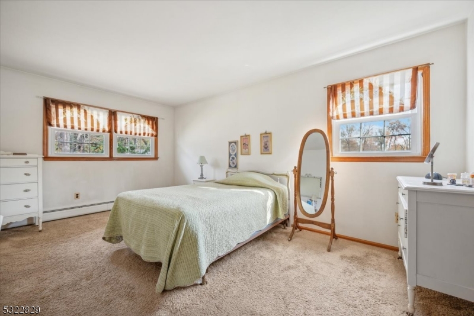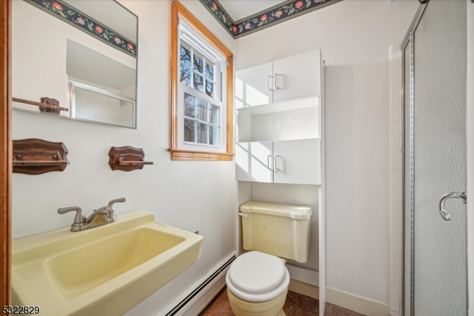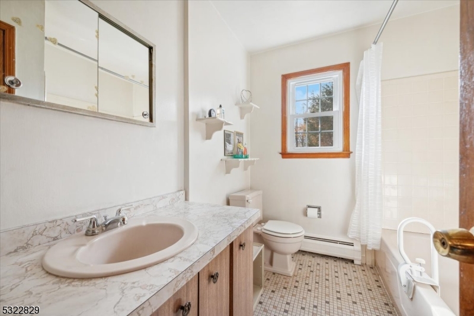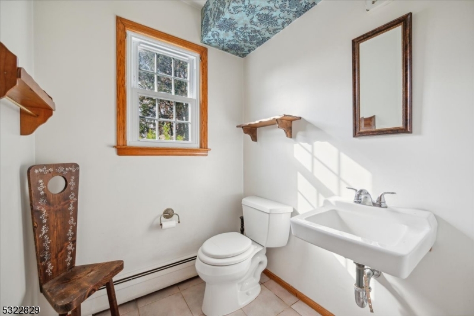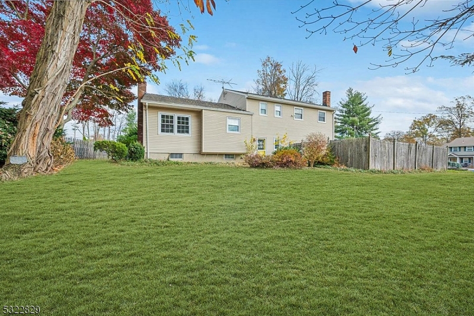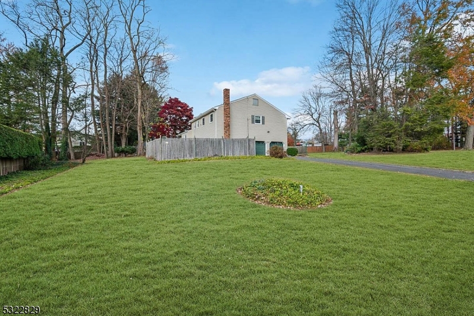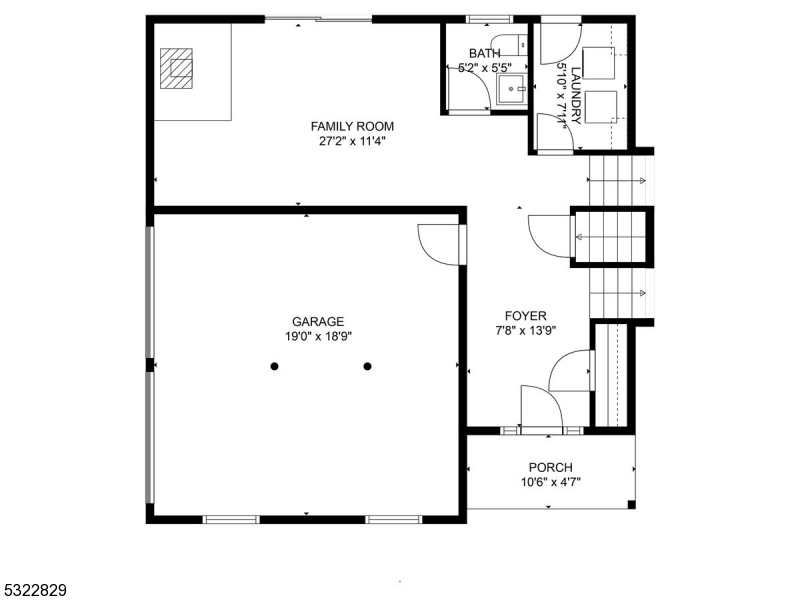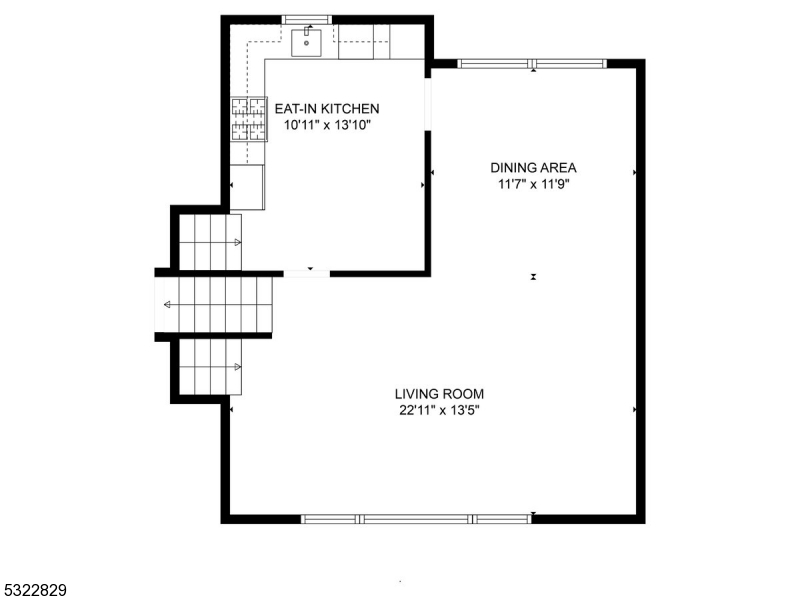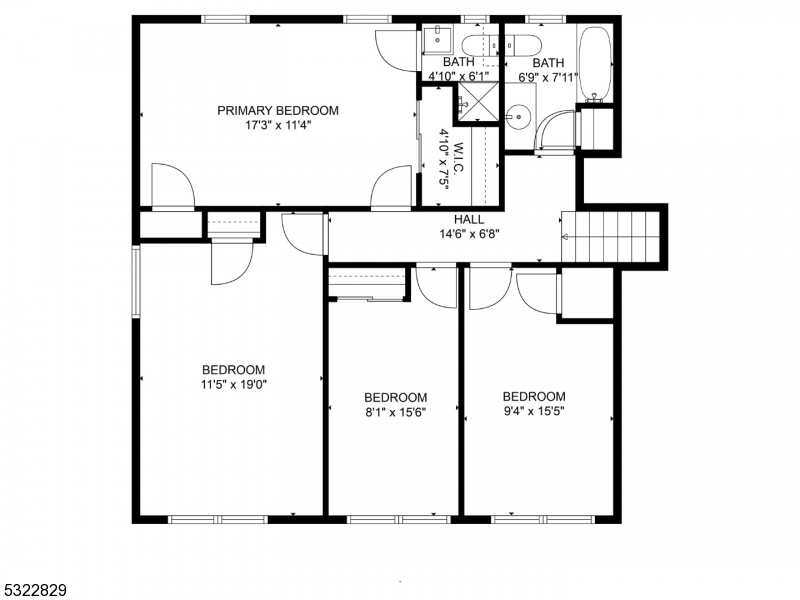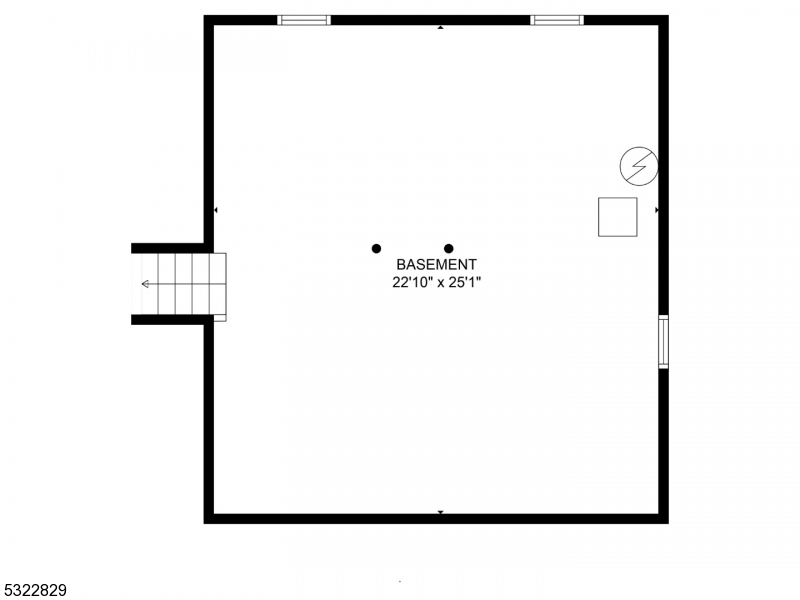3 Cambridge Rd | East Hanover Twp.
Welcome to this inviting 4-bedroom, 2.1-bathroom split-level home nestled on a prime corner lot in one of East Hanover's most desirable neighborhoods. Boasting an open and spacious layout, this home includes a bright eat-in kitchen, a cozy family room with a woodburning stove, and sliding doors that lead to a peaceful rear patio - perfect for outdoor gatherings. The living room, highlighted by a large picture window, is filled with natural light for a warm, airy feel. Additional features include a convenient 2-car garage, a full basement with ample storage space. Easy access to Routes 10, 287, and 80, puts shopping, dining, and commuting all within reach. With its ideal location and thoughtful design, this home is a standout opportunity! GSMLS 3933555
Directions to property: Ridgedale Ave to Cambridge - home on the right, driveway on the corner of Wilson and Cambridge
