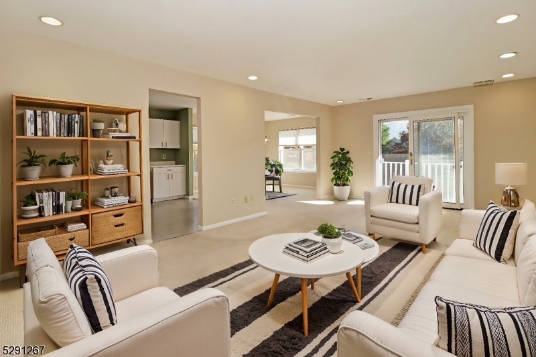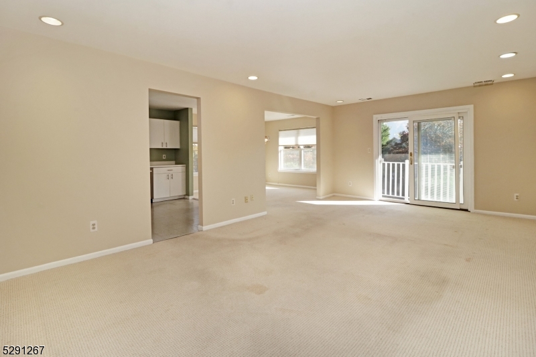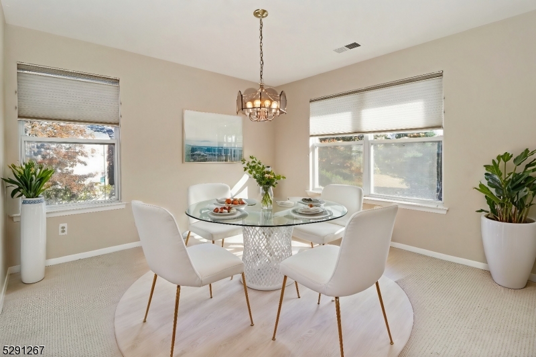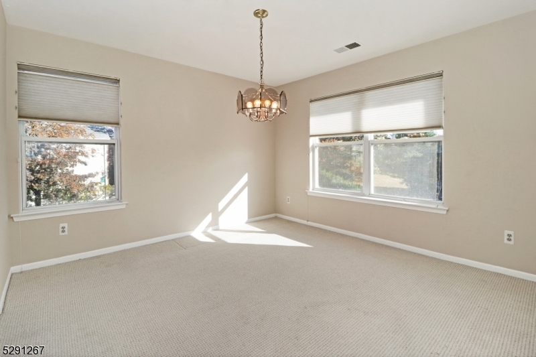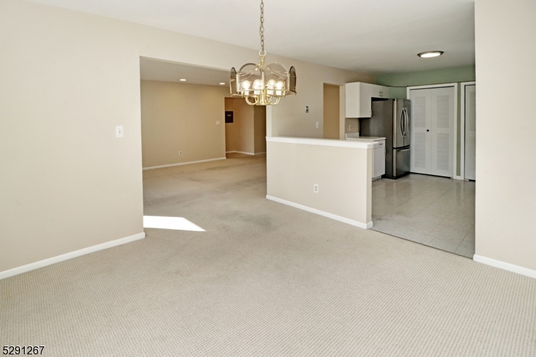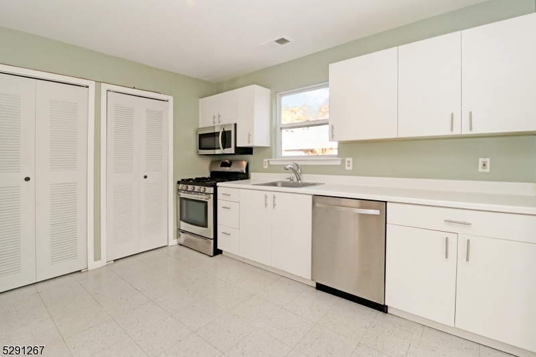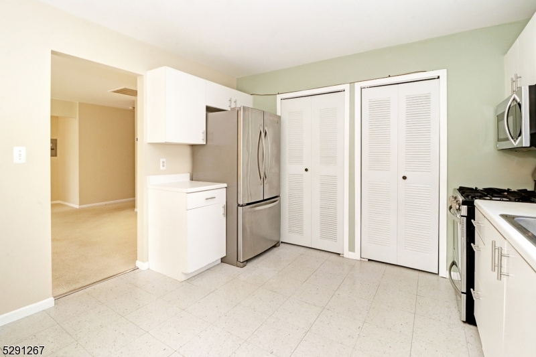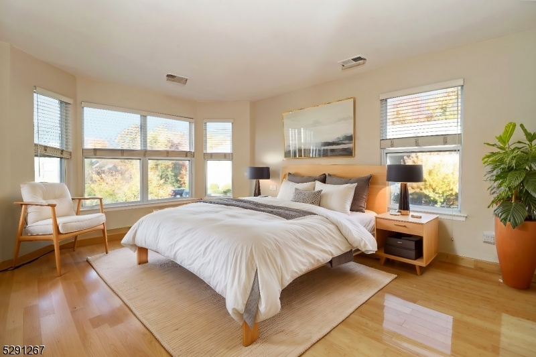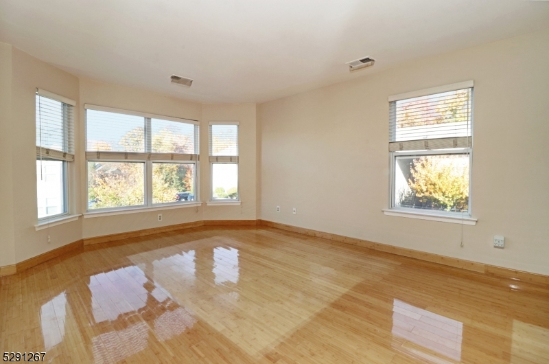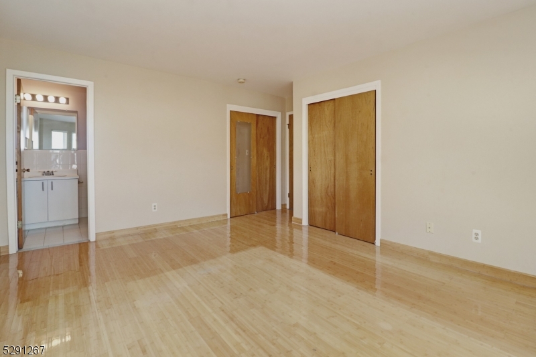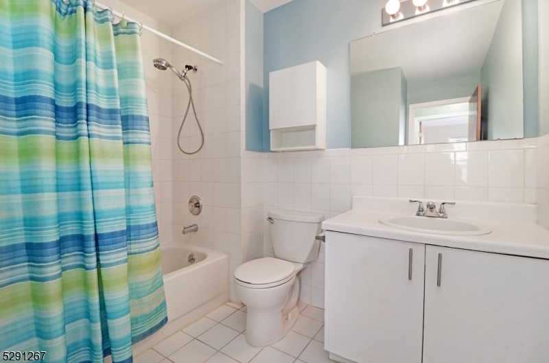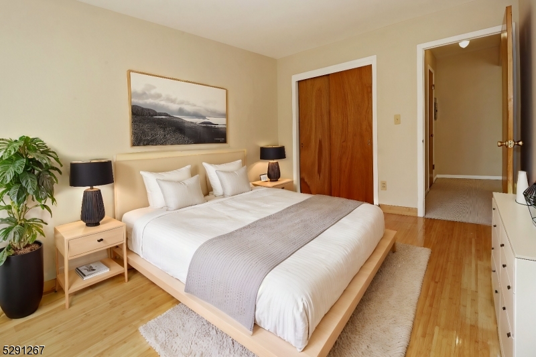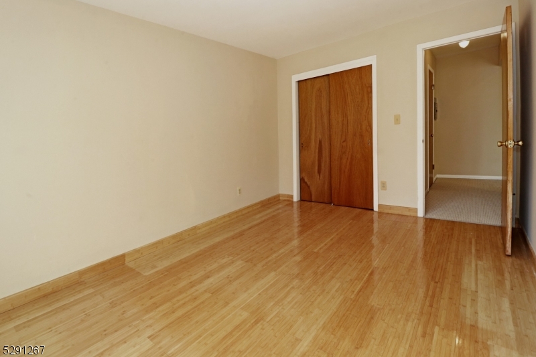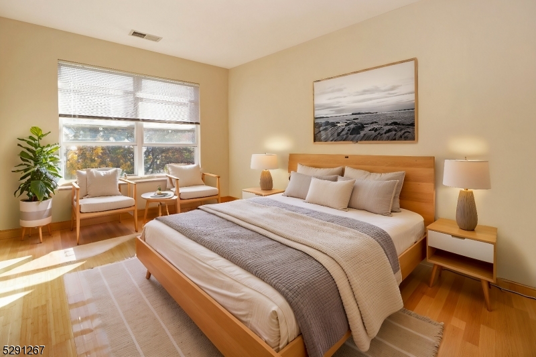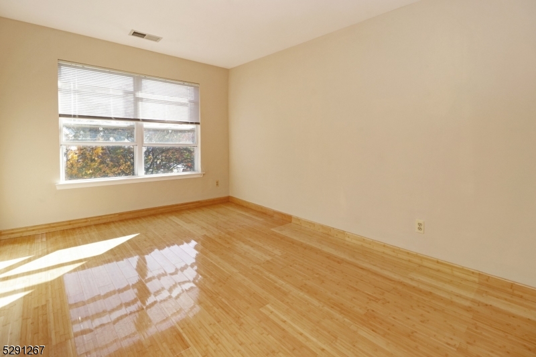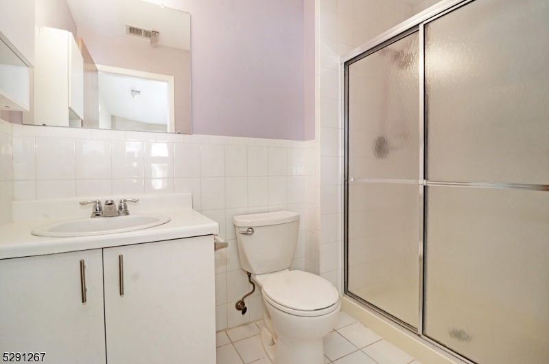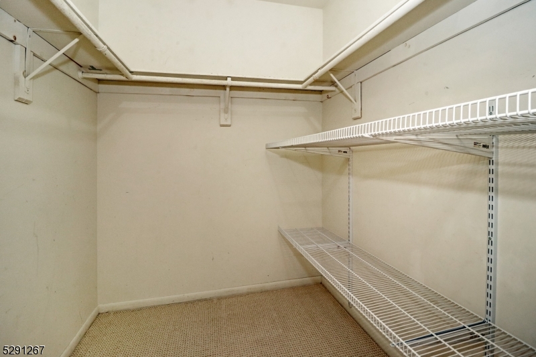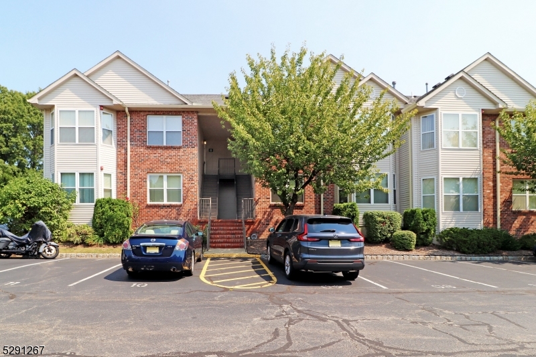8 Rebecca Rd | East Hanover Twp.
FRESHLY PAINTED! Make this SUNDRENCHED and ROOMY 3 BEDROOM 2 FULL BATH END UNIT Condo with LOW TAXES and REASONABLE MAINTENANCE ($342) your next home. This SECOND FLOOR home boasts THREE SPACIOUS BEDROOMS including the PRIMARY BEDROOM with FULL BATH and BAY WINDOW. BEDROOM TWO adjacent to the MAIN BATHROOM, and BEDROOM THREE is bright and sunny w double windows. The Airy LIVING ROOM with RECESSED LIGHTING and FORMAL DINING ROOM are large enough to host all your guests. Extra Bonus OVERSIZE WALK IN STORAGE CLOSET. SLIDING DOORS in Living Room to PRIVATE BALCONY to enjoy your morning coffee. EAT-IN KITCHEN, with STAINLESS STEEL APPLIANCES and convenient Stack WASHER and DRYER add to the easy ONE FLOOR LIVING. 2021 Heat and Air Conditioning. TWO ASSIGNED PARKING SPACES #10 and #14, plus POOL, PLAYGROUND and plenty of VISITOR PARKING on circle. Nearby NYC commute. Easy Access to major highways including 10, 287 and 280. Super close Shopping and Restaurants abounds. buyer to confirm with Taylor Management the total fees due upon closing. GSMLS 3921721
Directions to property: Rt. 10 to River Road to Nike Drive to Rebecca Drive. 2nd Floor End Unit. Park on Circle. DO NOT PAR
