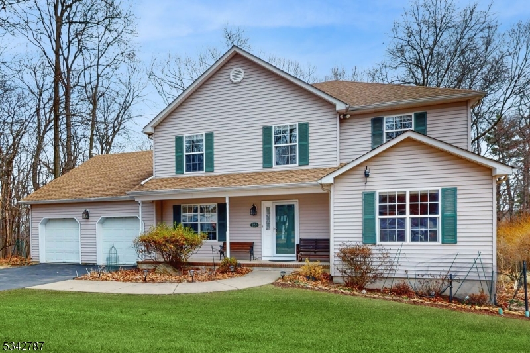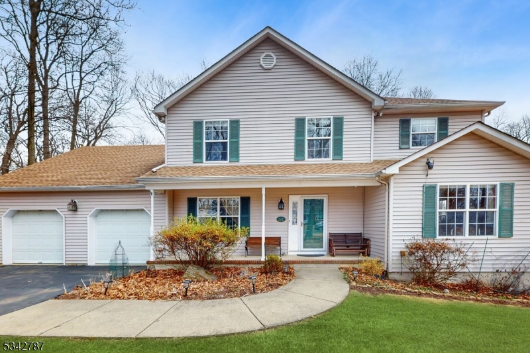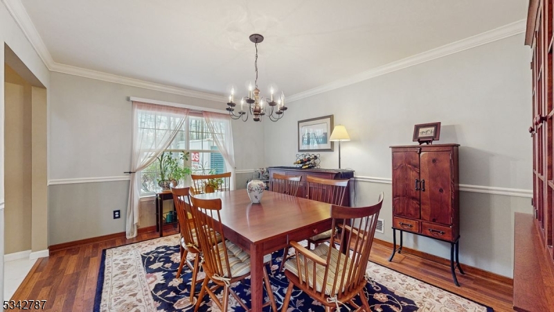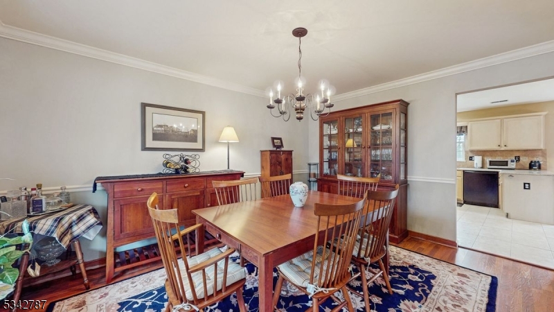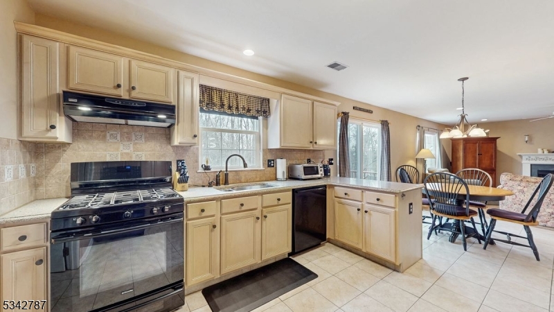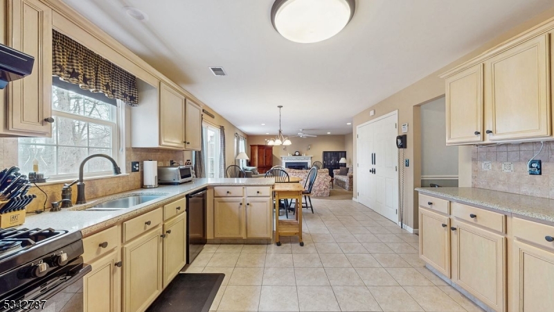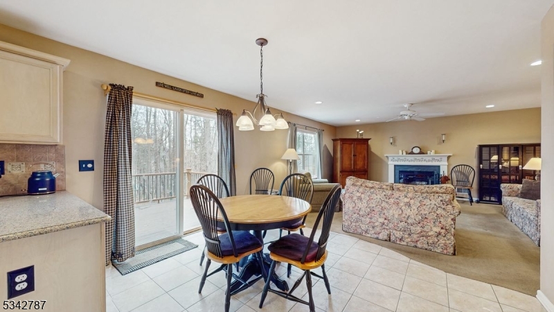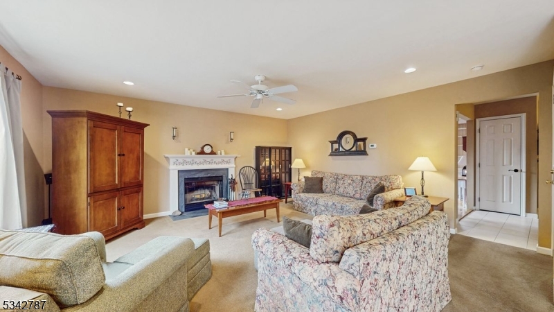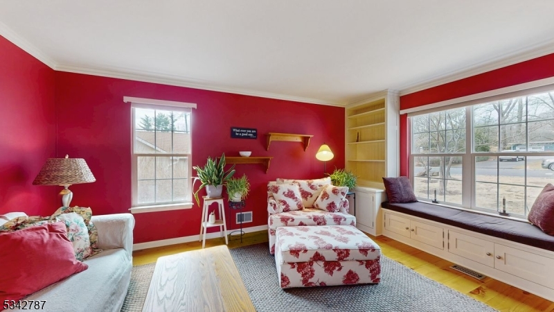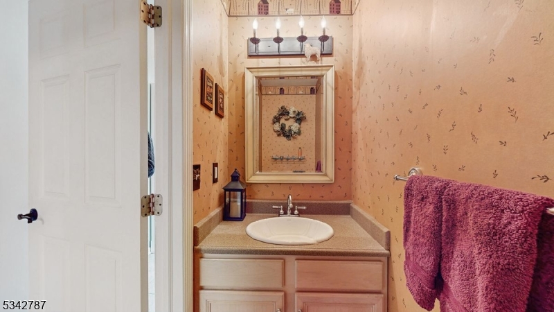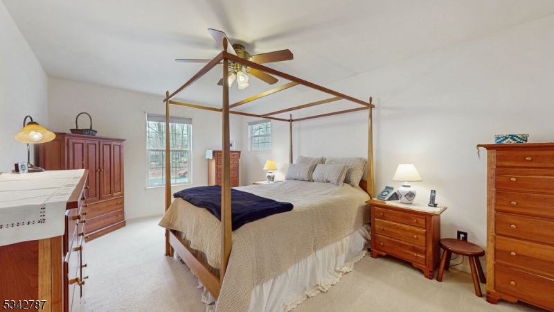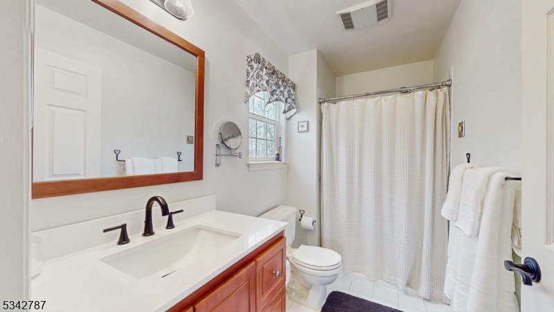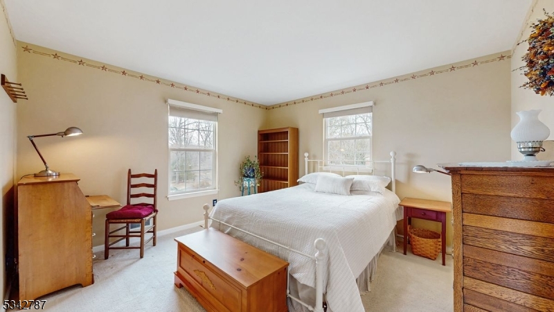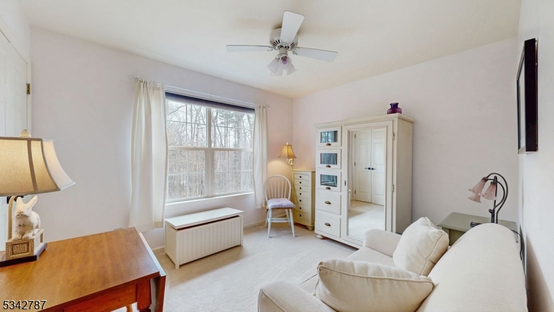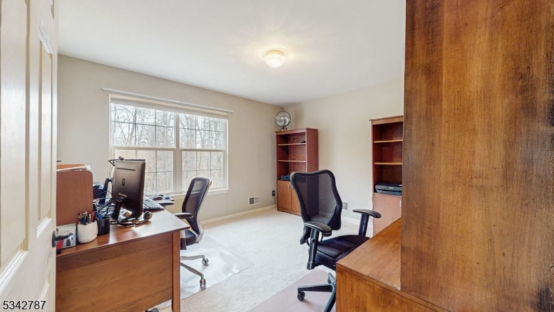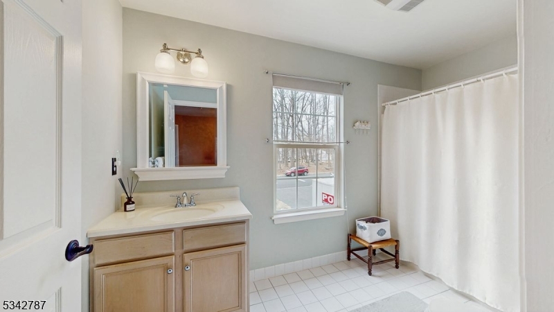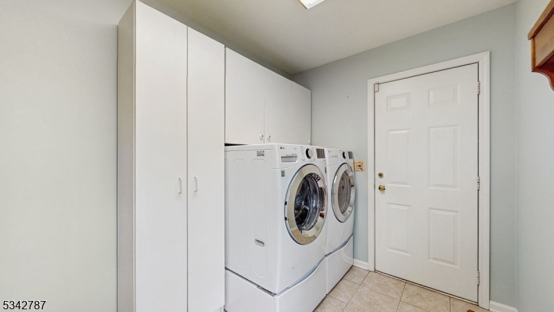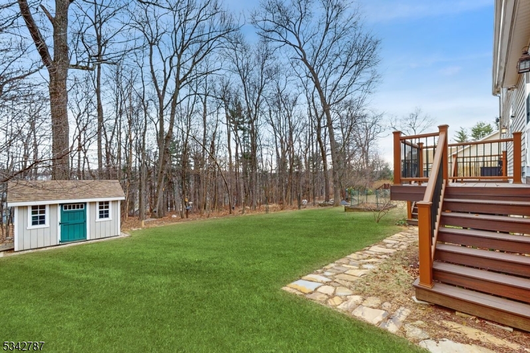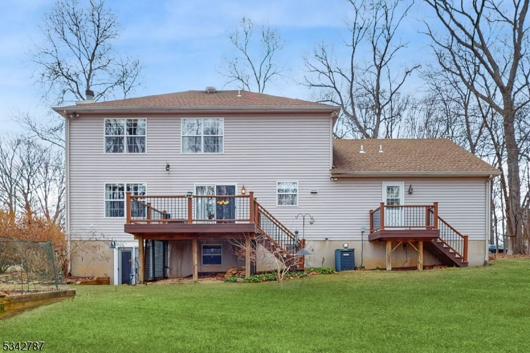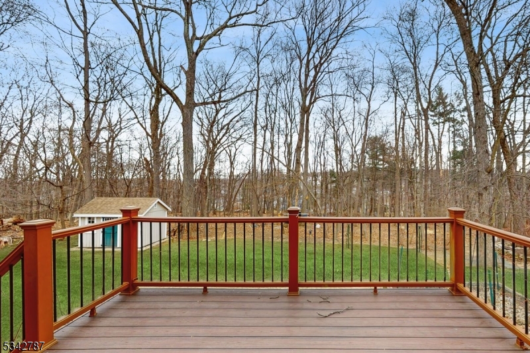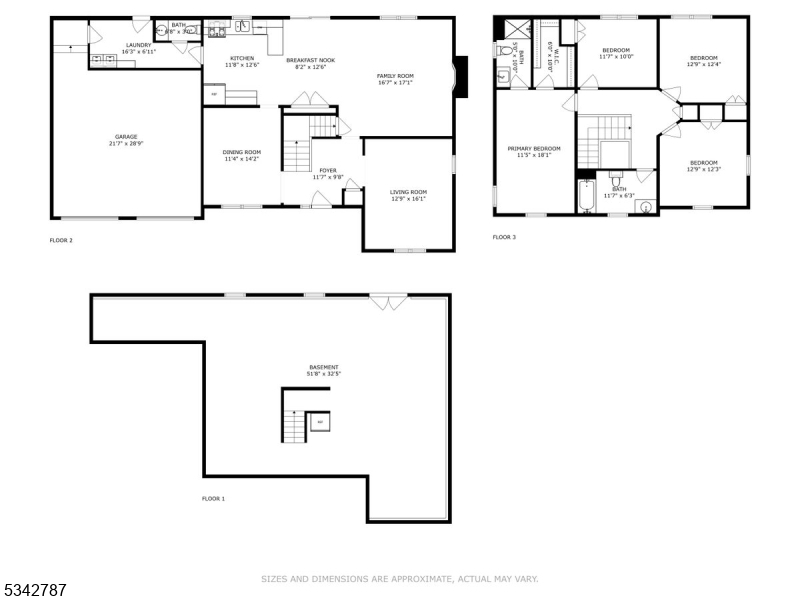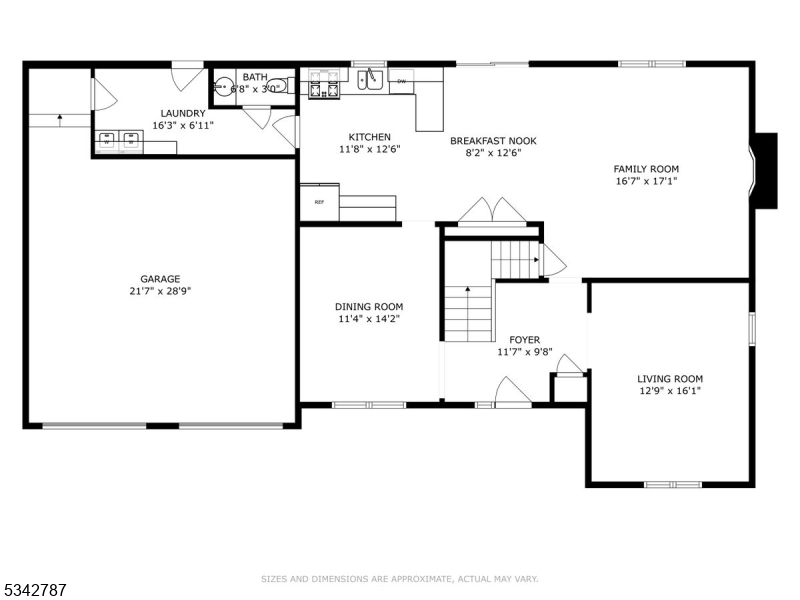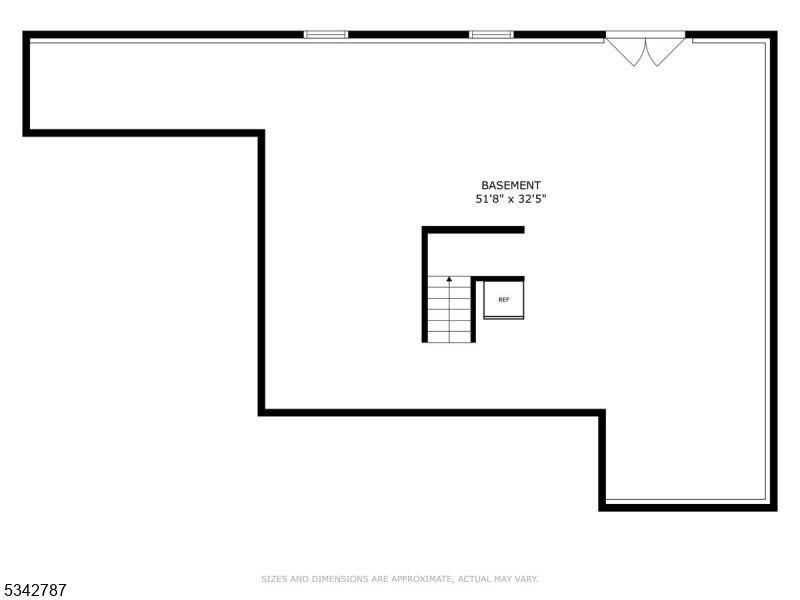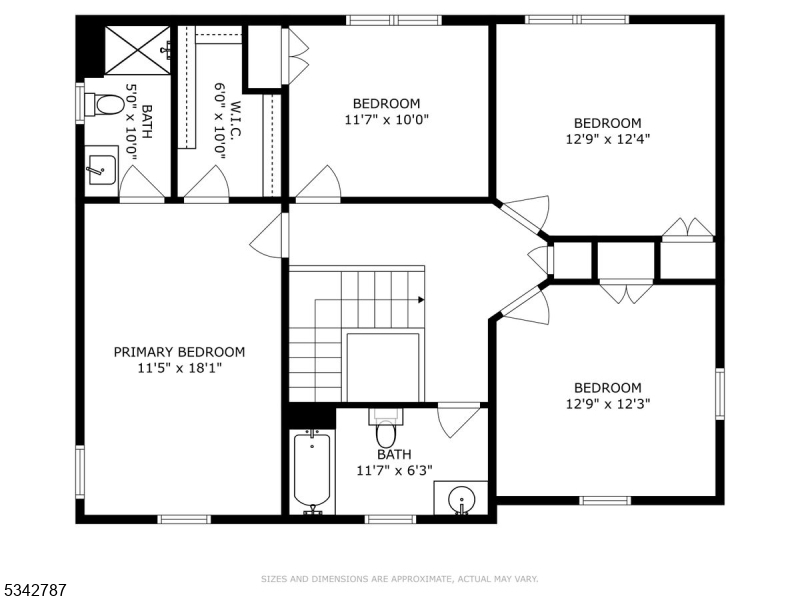222 Ann St | Dover Town
Welcome to this stunning 4-bedroom, 2.5-bath Colonial in the best section of town near Randolph border, where classic charm meets modern elegance. From the moment you step inside, you'll be greeted by sun-drenched rooms and an inviting layout designed for both relaxation and entertaining.The heart of the home is the expansive kitchen, featuring Silestone countertops, a spacious pantry, and ample prep space, perfect for home chefs and entertainers alike. Sliding doors open to a newer Trex deck, where you can unwind while overlooking your private backyard. Right off the kitchen is the family room , the perfect place to gather by the wood burning fireplace and the formal dinning room.Also in the main level you will find the sitting room ,with its built-in bookshelves, is an ideal extra room home office, extra guest room, craft room or den... the possibilities are endless.On the first floor the en-suite master bedroom offers a peaceful retreat, complete with a beautifully updated bath featuring luxurious fixtures. Three additional generously sized bedrooms provide plenty of space for fam, guests, or a home office. And for those with a vision, the walk-out unfinished basement is a blank canvas, ready to be transformed into a home gym, media room, or in-law suite. With timeless appeal, thoughtful updates, and limitless potential, this home is more than just a place to live it's an experience waiting to be embraced. Don't miss your chance to make it yours. GSMLS 3953738
Directions to property: Take Quaker Church Rd, Quaker Ave and Van Nostrand Ave to Ann St in Dover
