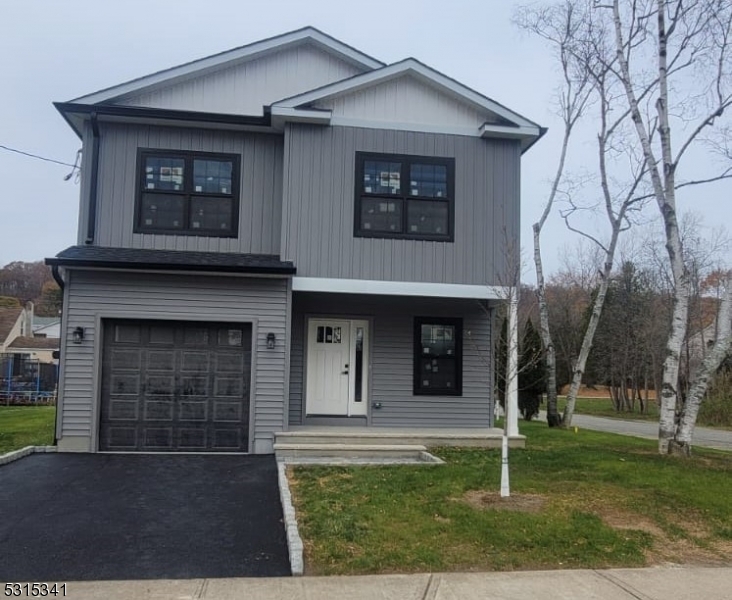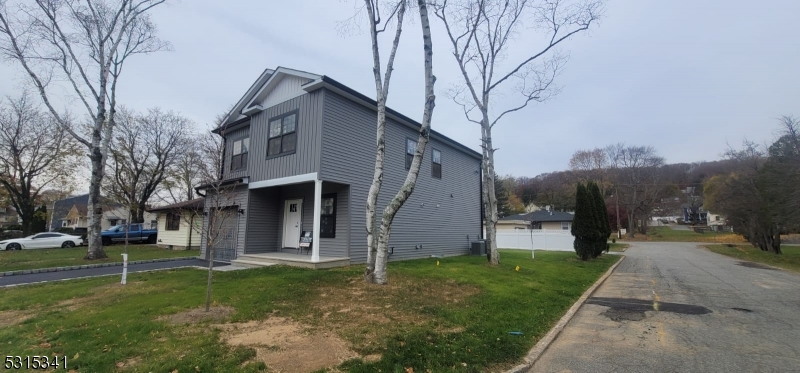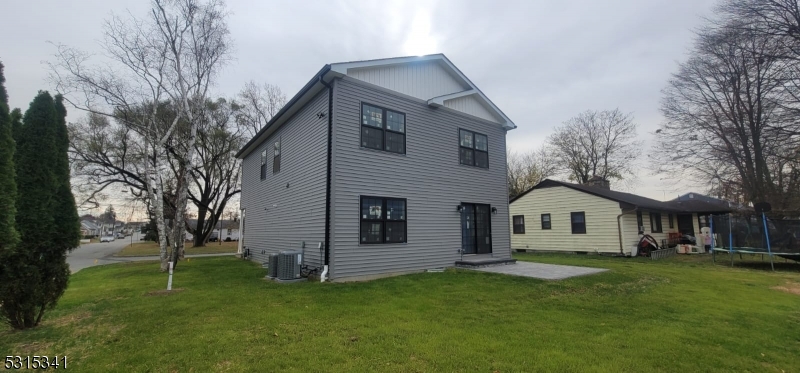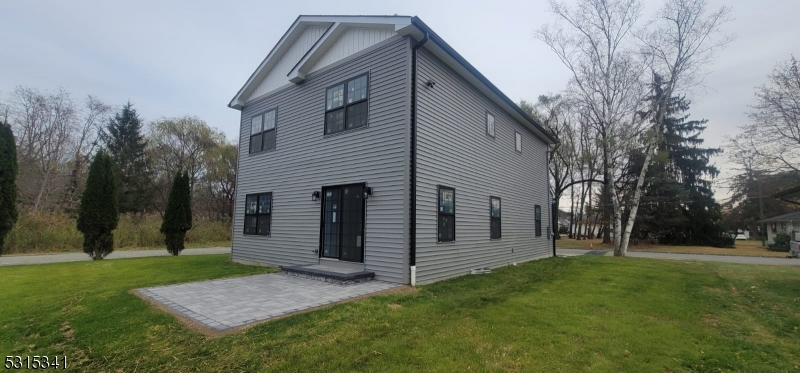107 Oak St | Dover Town
New Construction situated on a level corner lot offering beautiful modern finishes. Tastefully built with top-of-the-line materials offering an open floor concept. Living/Dining RM with high vaulted Ceilings. Elegant white shaker Cabinets with granite tops, subway backsplash and SS appliances. 3 Custom full baths custom tiled. Master Bedroom offers Vaulted Tray Ceiling and full bath. Family Room of 1st level leading out to a large paver patio. Gorgeous wood floors throughout both levels. Not Your Typical cookie cutter home, offers many upgrades: Anderson 100 series black Windows, Vertical Siding, Paver Patio, 2 separate units for Heating and Cooling, Electrical upgrade with lots of recessed lighting, Modern Doors and custom trim, crown molding, build ins in all closets, oak wood floors, and more! Located minutes away from NY-Midtown Direct train station. Booming and busy downtown with restaurants & entertainment, minutes to Rockaway Townsquare Mall. Walking distance to schools.Conveniently located to major to Routes 80, 10 & 46. GSMLS 3934438
Directions to property: From Rt 46 and Mt Hope Ave, take Searing St to Oak St, Last house on the Left.





