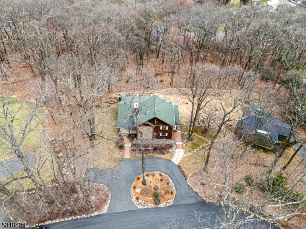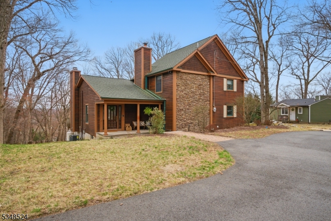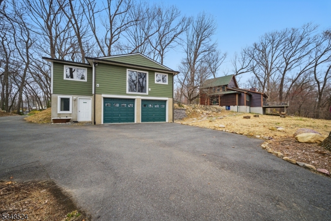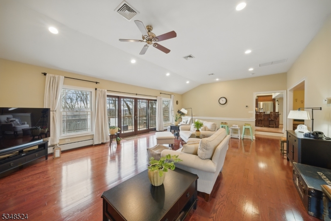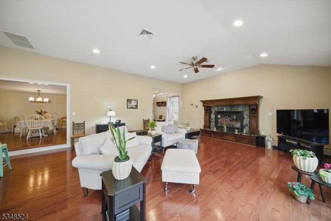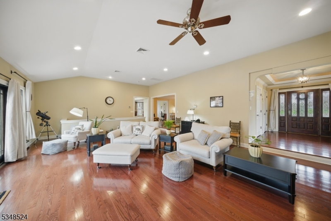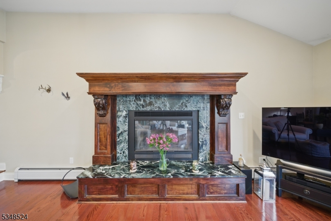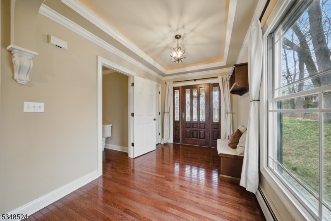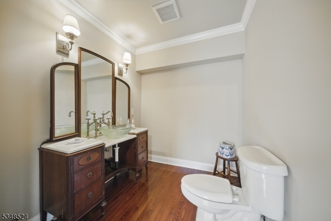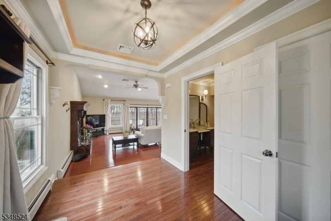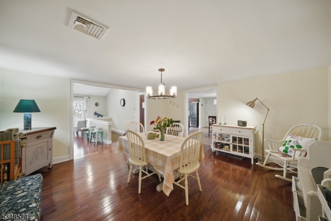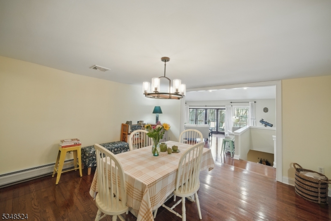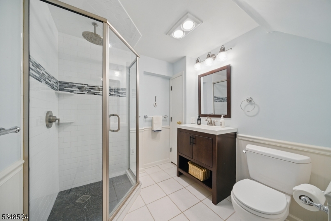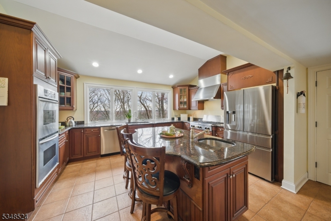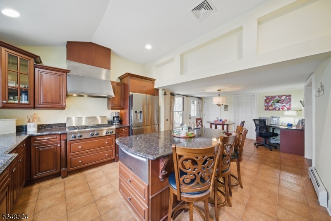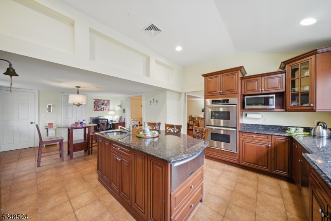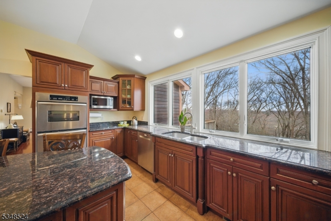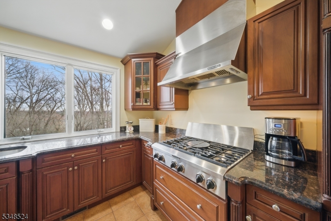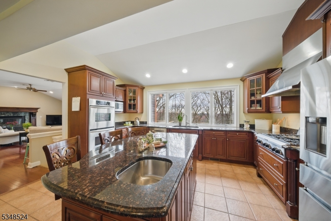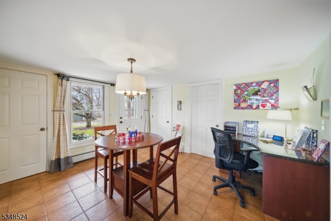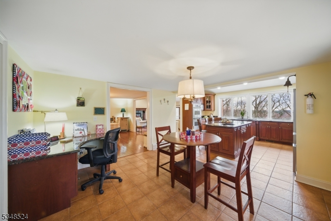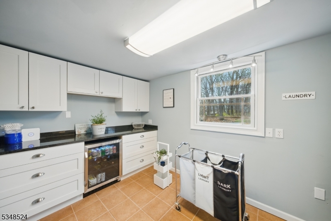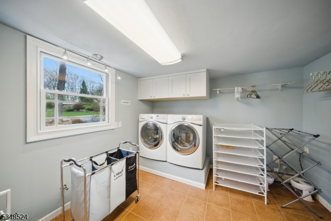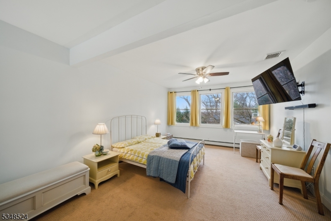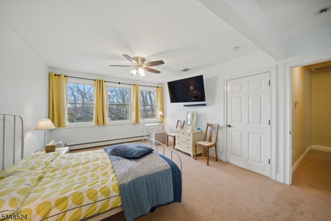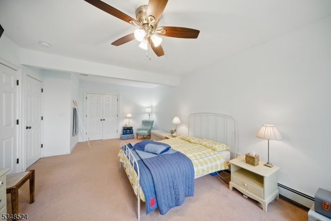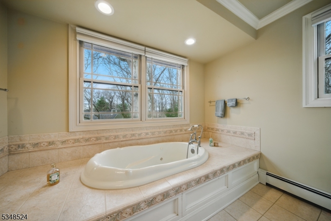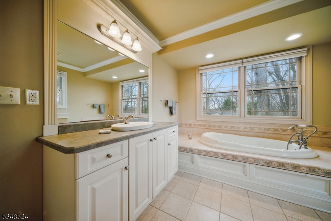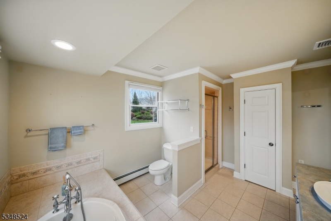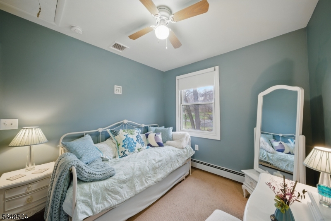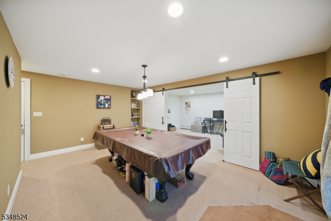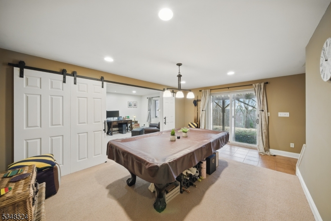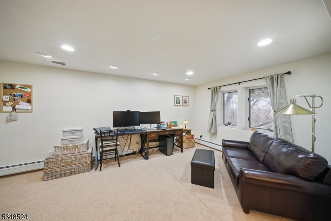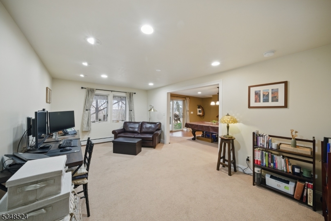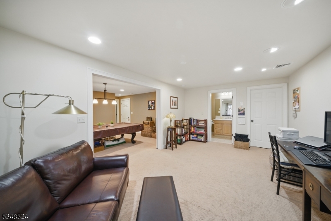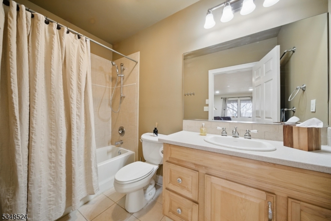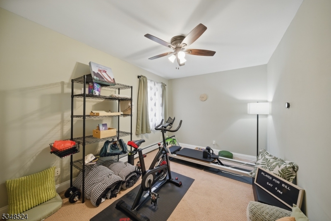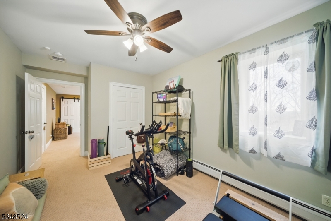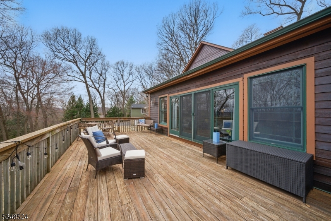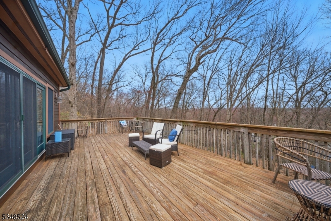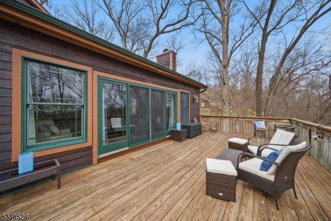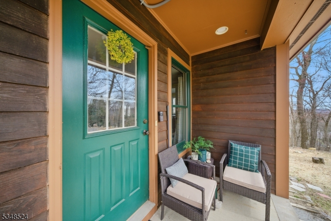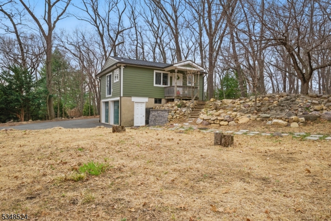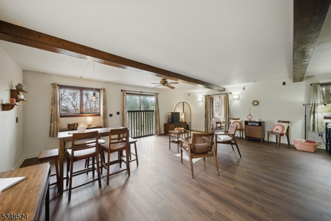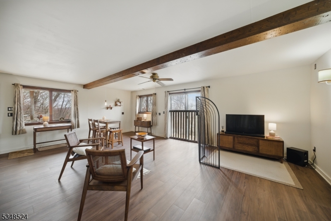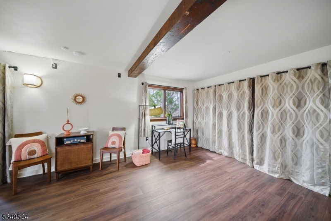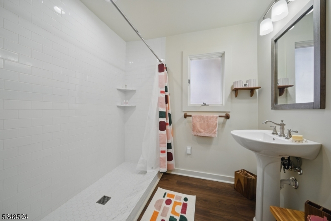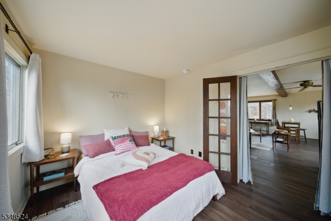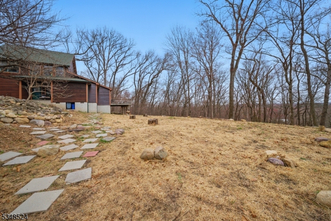8 HILLCREST DRIVE | Denville Twp.
Custom, Renovated Home Beautifully Situated on 1+ Wooded Acre! This unique property offers an impressive 2500 sqft home PLUS a stunning, detached studio GUEST HOUSE w/4th full bath. The main house includes a gorgeous oversized fireplace, wall of windows & french doors, high ceilings all create a grand space! Renovated Chef-grade Kitchen offers center island +super sized pantry. The perfect kitchen to host parties or create gourmet meals for your friends & fam! SS appliances, 6 burner propane gas stove & 2 wall ovens. Granite counter, cherry cabinets. Dual laundry room & butler's pantry with wine fridge. Formal dining, great layout for entertaining. Upstairs, a primary suite with bath & walk-in. Customized closets in all bedrooms! Expansive finished bsmt; rec room with pool table, the third bdrm & full bath. Detached 2 garage, work room & recently renovated top to bottom guest house. Oversized deck. Lovely perennial & wildflower gardens throughout the property. This home accentuates peaceful, nature living yet the conveniences of living in Denville, the Hub Of Morris Co. Close to NYC-Direct transit, easy access to highways, bustling & thriving Downtown & TOP schools. NEW 5 bedroom septic system to accommodate both buildings. 2 Zone Central Air & NEW Boiler. Cat6 network cabling on both main house & guest house to provide fast internet. 3 outside Wi-Fi access points to provide fast internet while outside in the yard, on the 3 porches & on the deck. Nat gas hookup on street! GSMLS 3955313
Directions to property: Rt. 46 N to Denville, Right on Savage Rd. to Right on Kitchell Rd. to Right on Hillcrest Dr.
