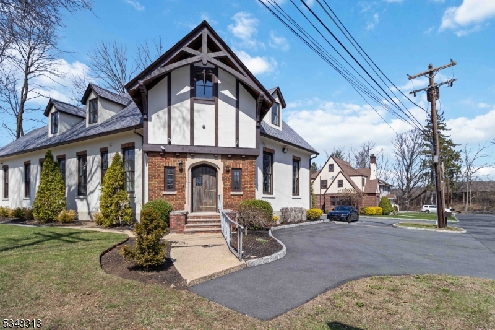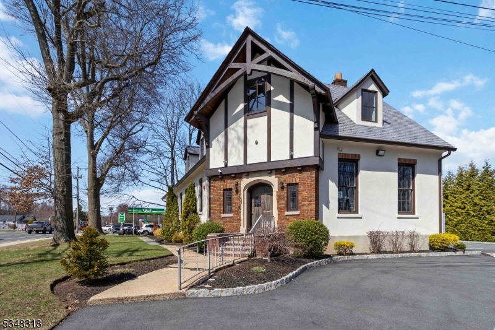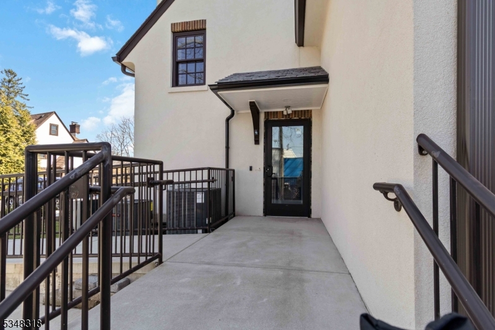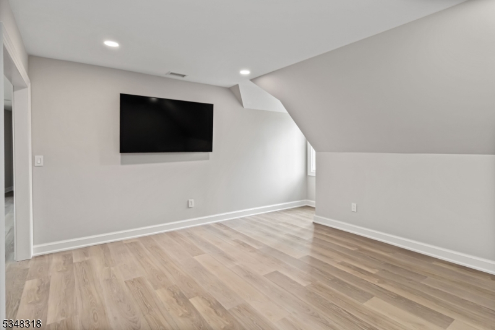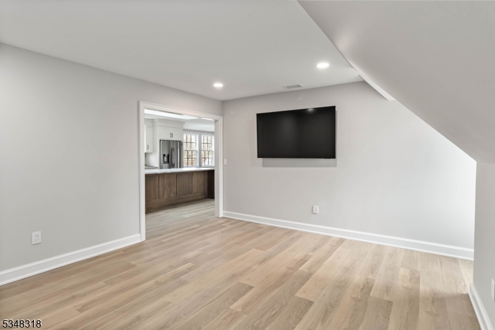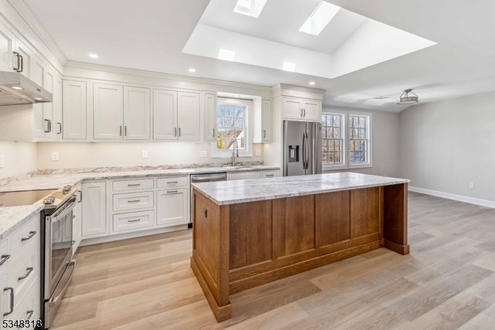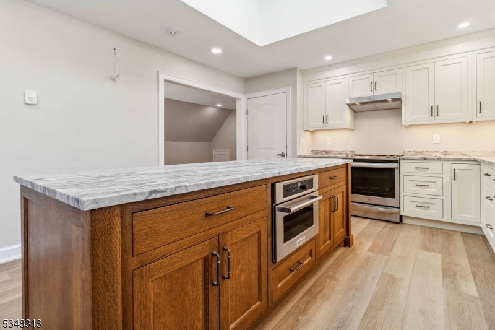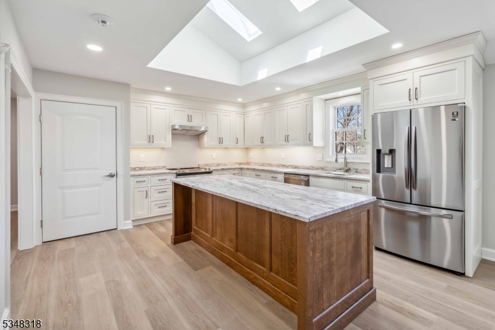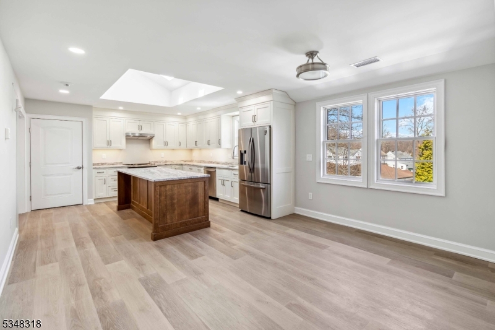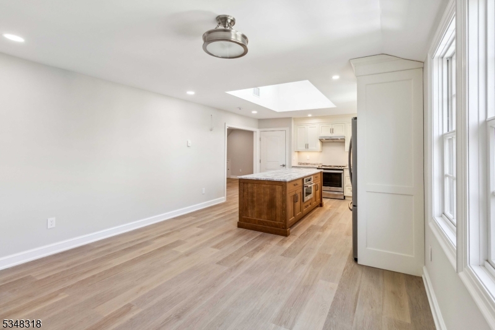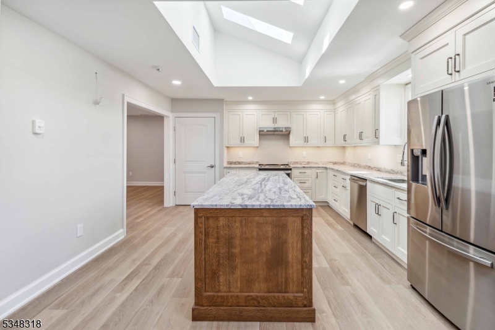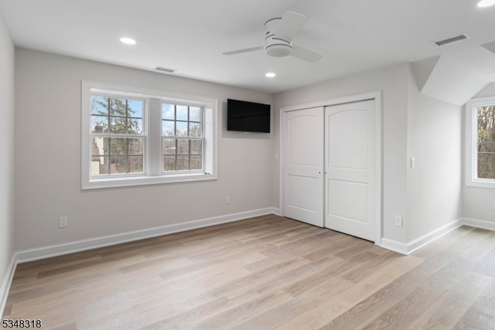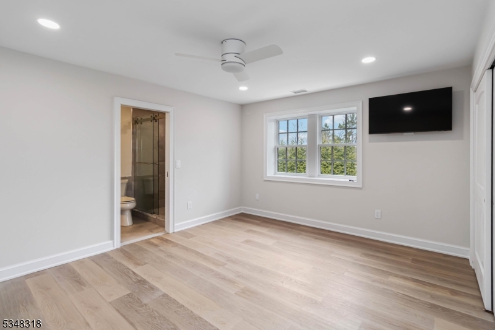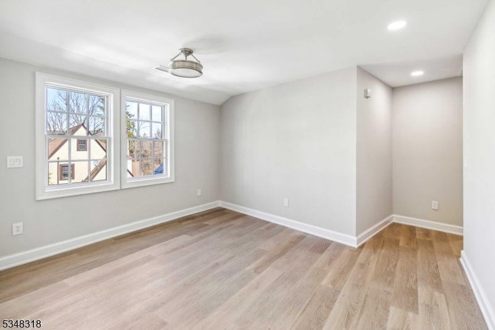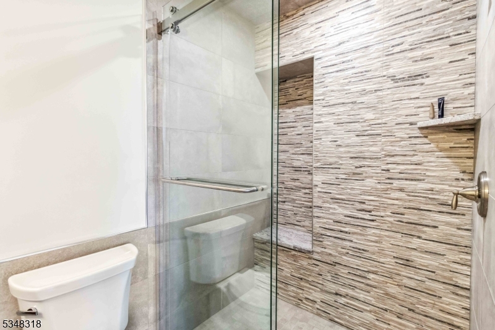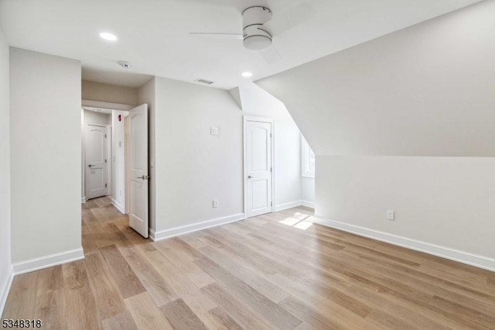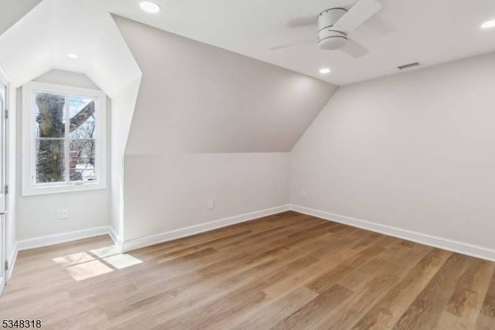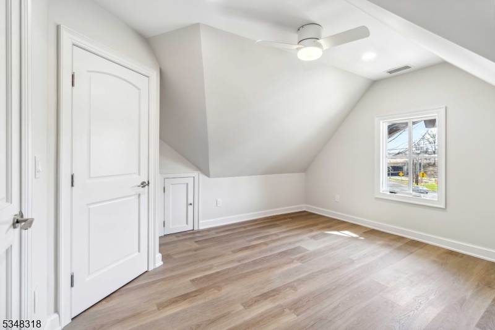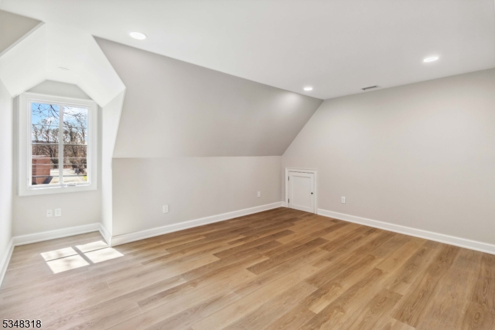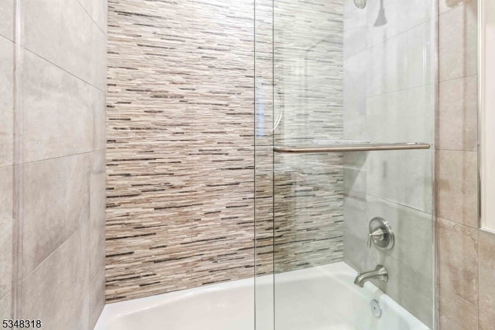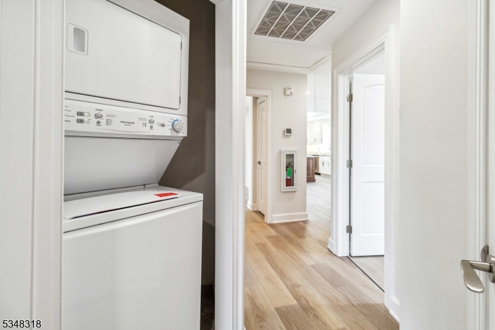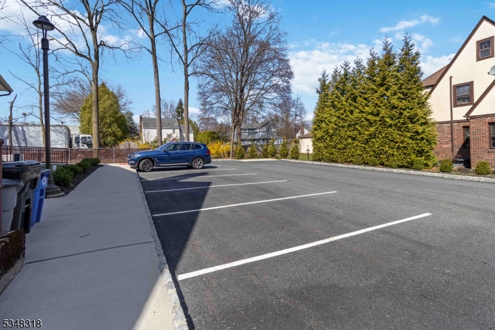266 W Main St, 2 | Denville Twp.
This beautifully renovated three-bedroom, two-bathroom rental offers the perfect blend of modern style and comfort. As you enter, you're greeted by an open and spacious living area filled with natural light, thanks to skylights that bring in the sun. The Eat-in kitchen is a standout feature, boasting sleek stainless steel appliances, high-end finishes, and a large center island, perfect for both cooking and entertaining. The kitchen also includes recessed lighting throughout, creating a warm and inviting atmosphere. Both bathrooms are elegantly updated with contemporary fixtures and finishes, offering a spa-like experience. The unit includes a convenient in-unit laundry, adding to the overall convenience of the home. Gas Forced Air Heat and Central air keeps the entire space comfortable. Outside, you'll enjoy the added benefits of two parking spaces and privacy, ensuring you can always park with ease and enjoy a tranquil living environment. Located in a highly sought-after area, this rental provides access to a great location with nearby amenities, making it a perfect choice for those looking for both style and convenience in a rental home. GSMLS 3954794
Directions to property: W Main St
