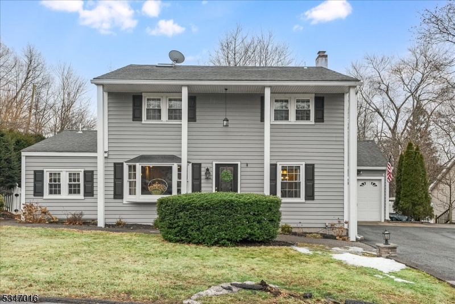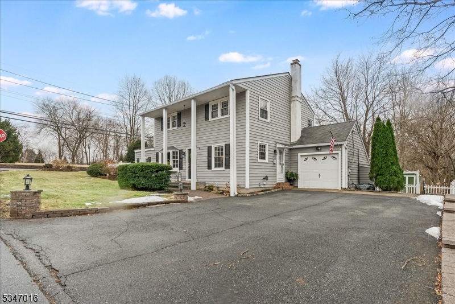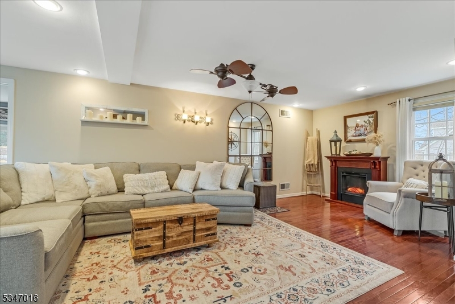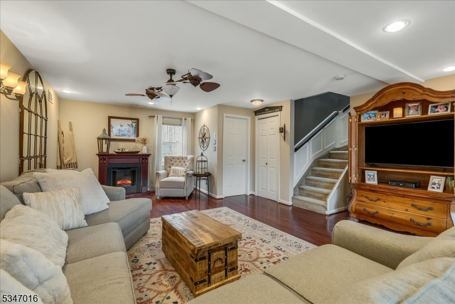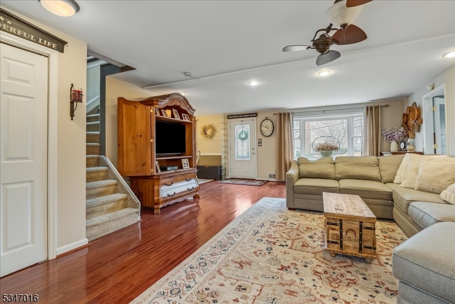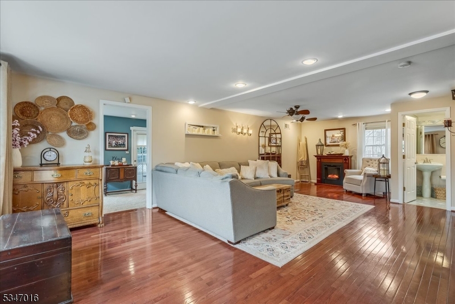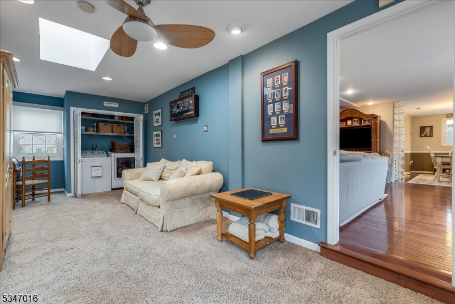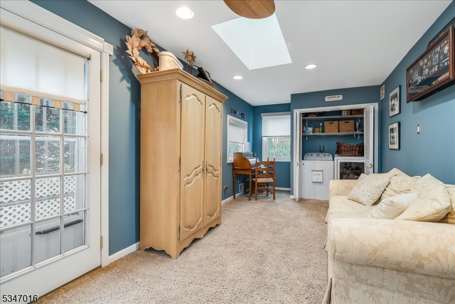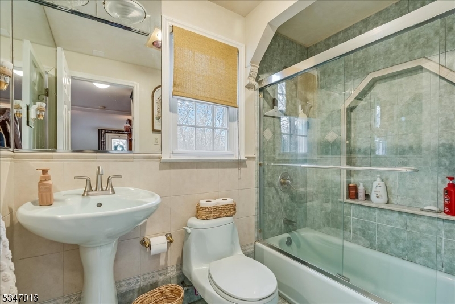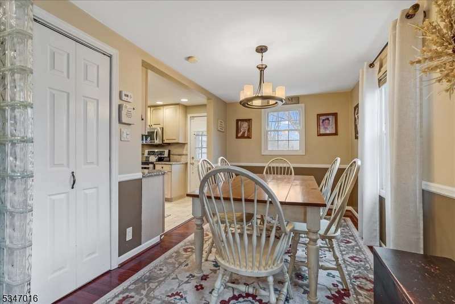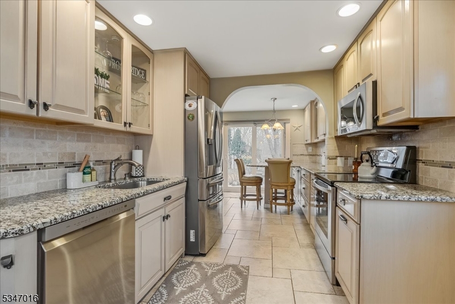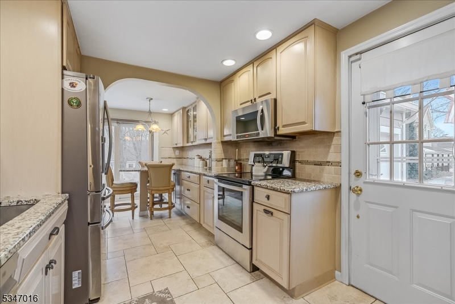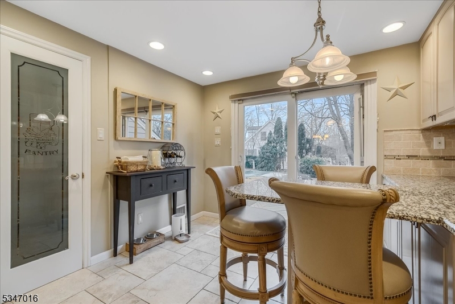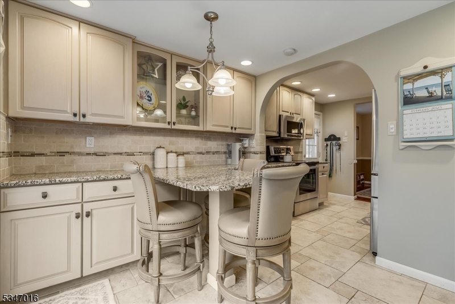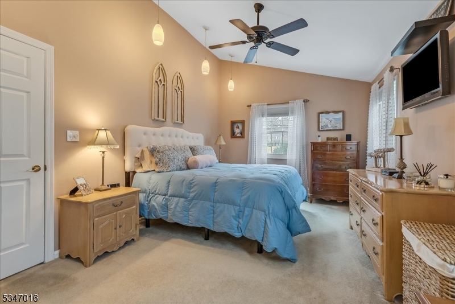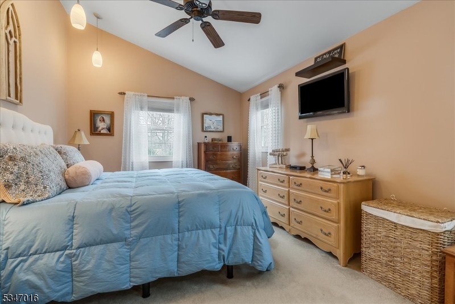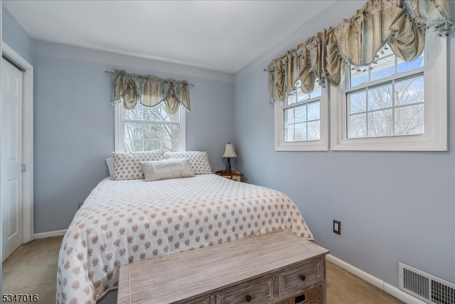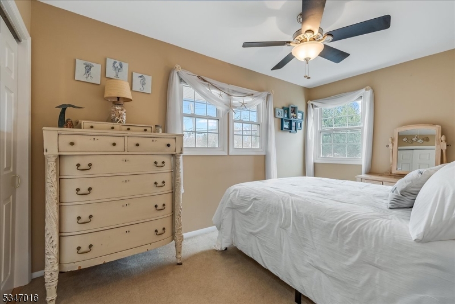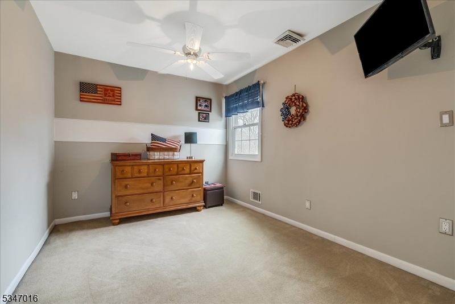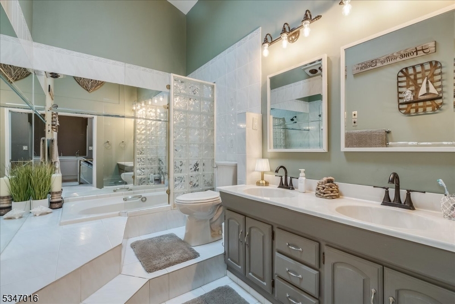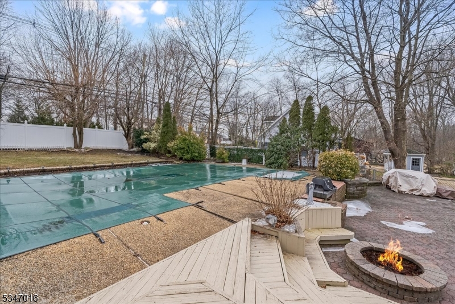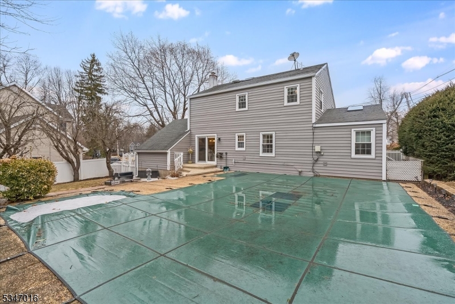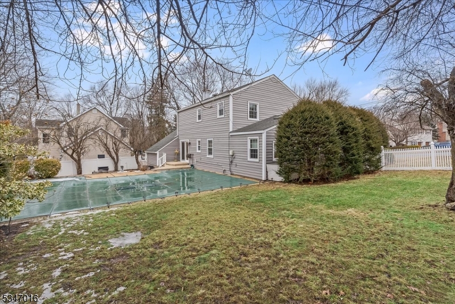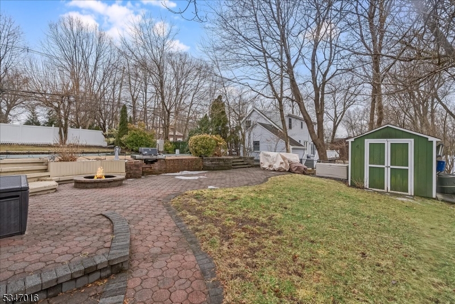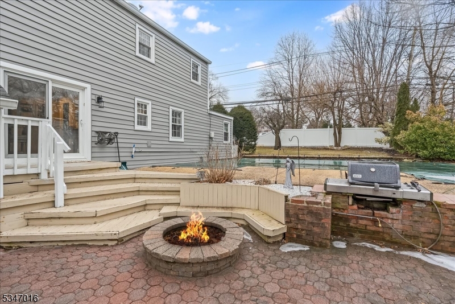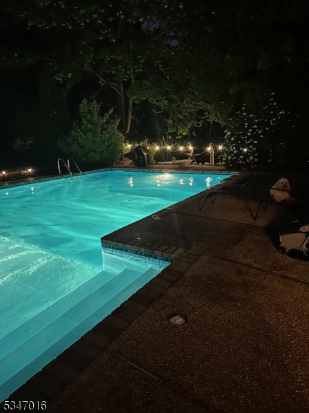1 Florence Ave | Denville Twp.
Experience the serenity of lakeside living in this perfectly situated home, with convenient access to both Cooks Pond and Rock Ridge Lake. This inviting 4-bedroom, 2-bathroom home offers an open floor plan with main level laundry. Two zones of HVAC, main level unit 1 yr old, and New siding. The kitchen boasts granite countertops, a breakfast bar, and a spacious pantry. It seamlessly extends to the backyard, blending indoor and outdoor living beautifully. Enjoy the luxury of a heated in-ground pool with a new cover, and lighting, as well as a private, fenced backyard with a stone firepit and barbecue area. Upstairs you'll find four bedrooms, including a primary suite with high ceilings. The property also includes a 1-car garage and a double-wide driveway for plenty of parking. Home is just steps away from Muriel Hepner Nature Park offering scenic walking trails, Playground, and Fishing pond. Rock ridge with Private lake, clubhouse, tennis courts, softball fields, and year-round activities. Home located just steps from downtown Denville, you'll have access to shops, highly rated restaurants, a craft brewery, Community Garden and convenient NYC transportation, all within a top-rated school district. GSMLS 3953387
Directions to property: Route 46 to Diamond Spring, left on Florence Avenue
